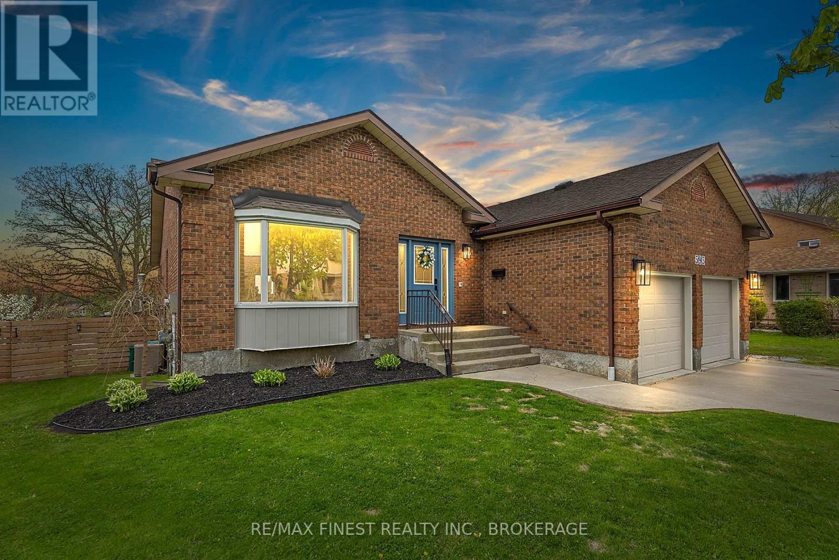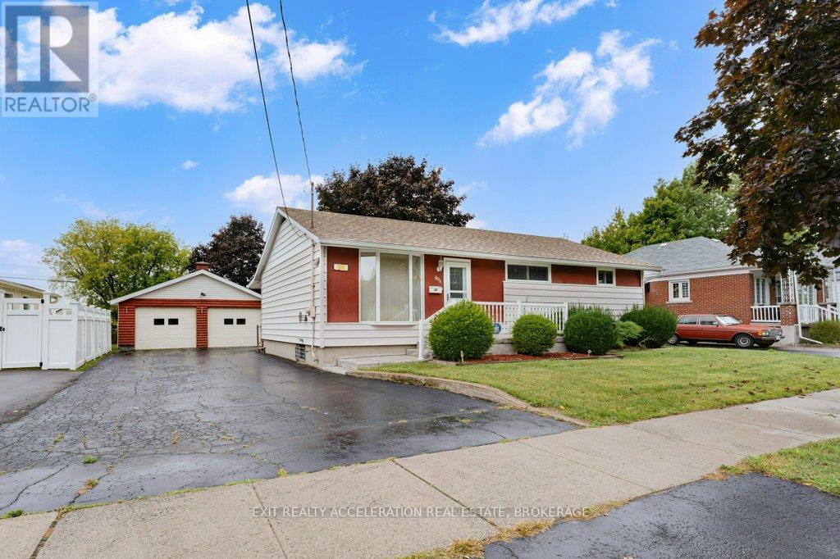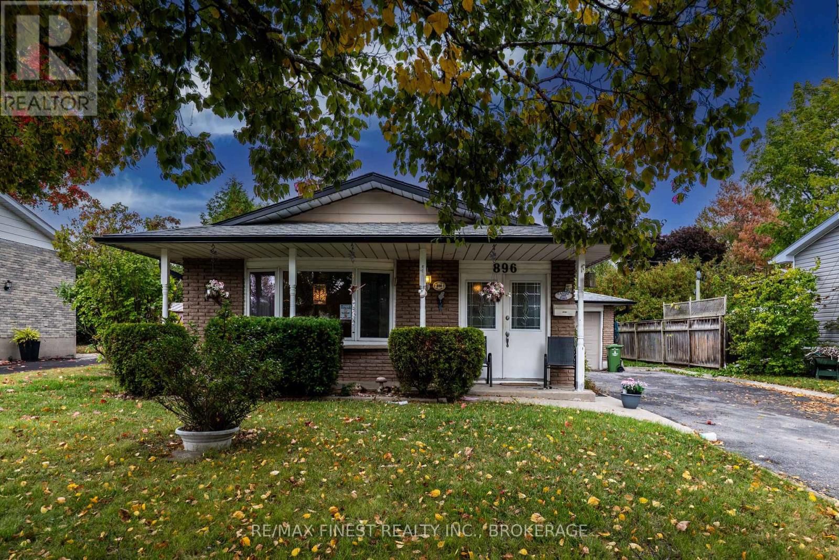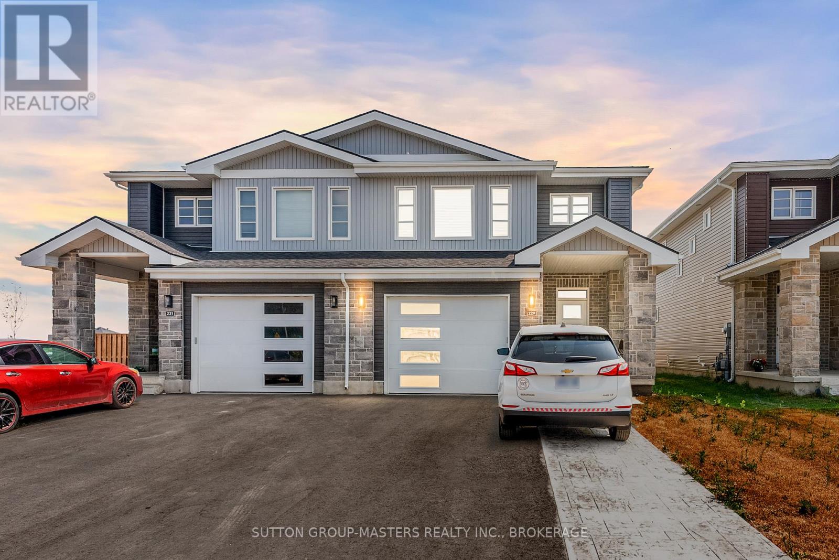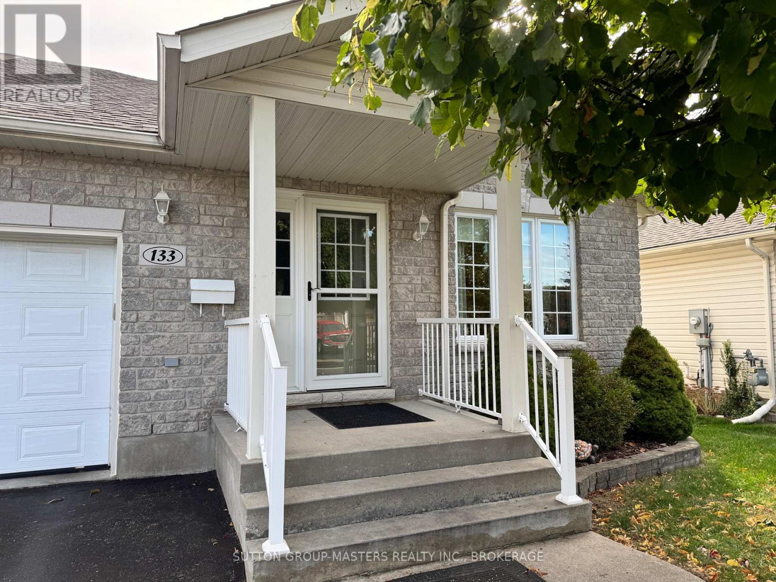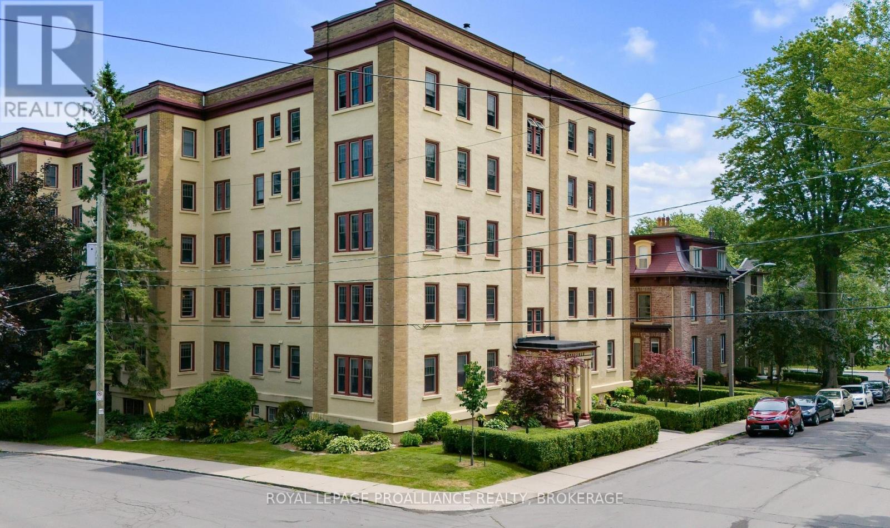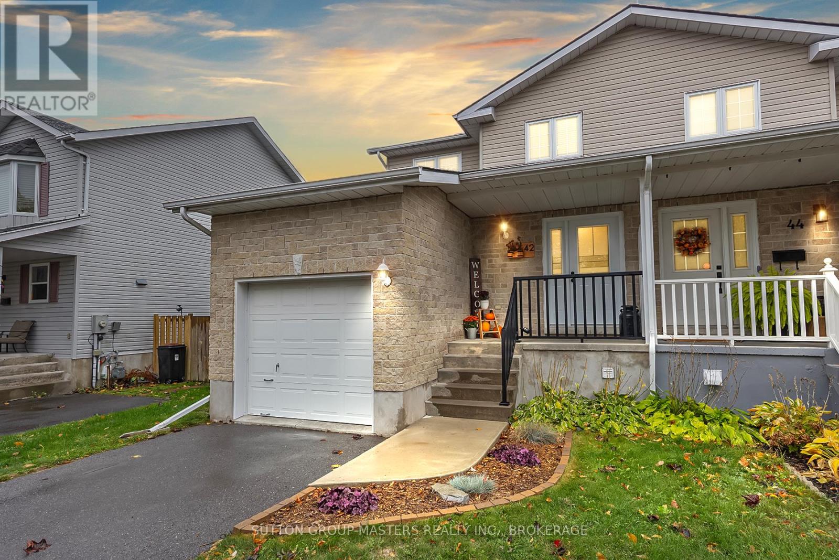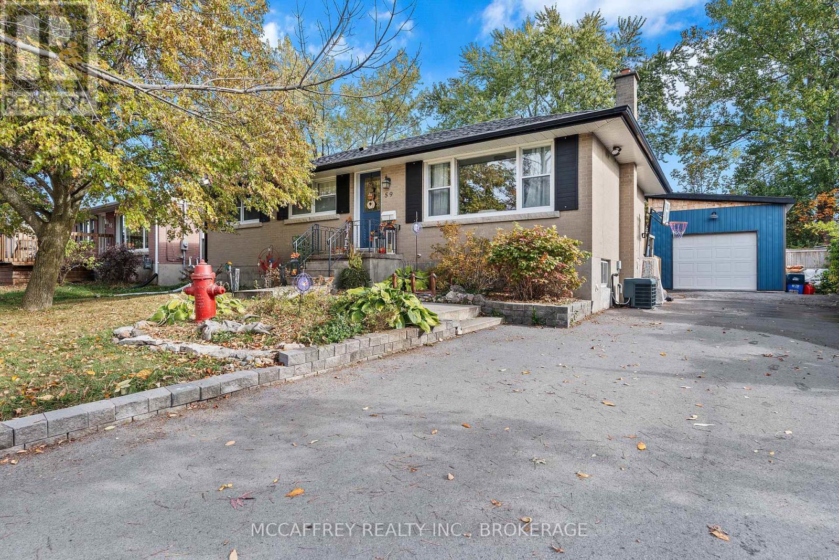- Houseful
- ON
- Kingston South Of Taylor-kidd Blvd
- Bayridge West
- 785 Allum Ave
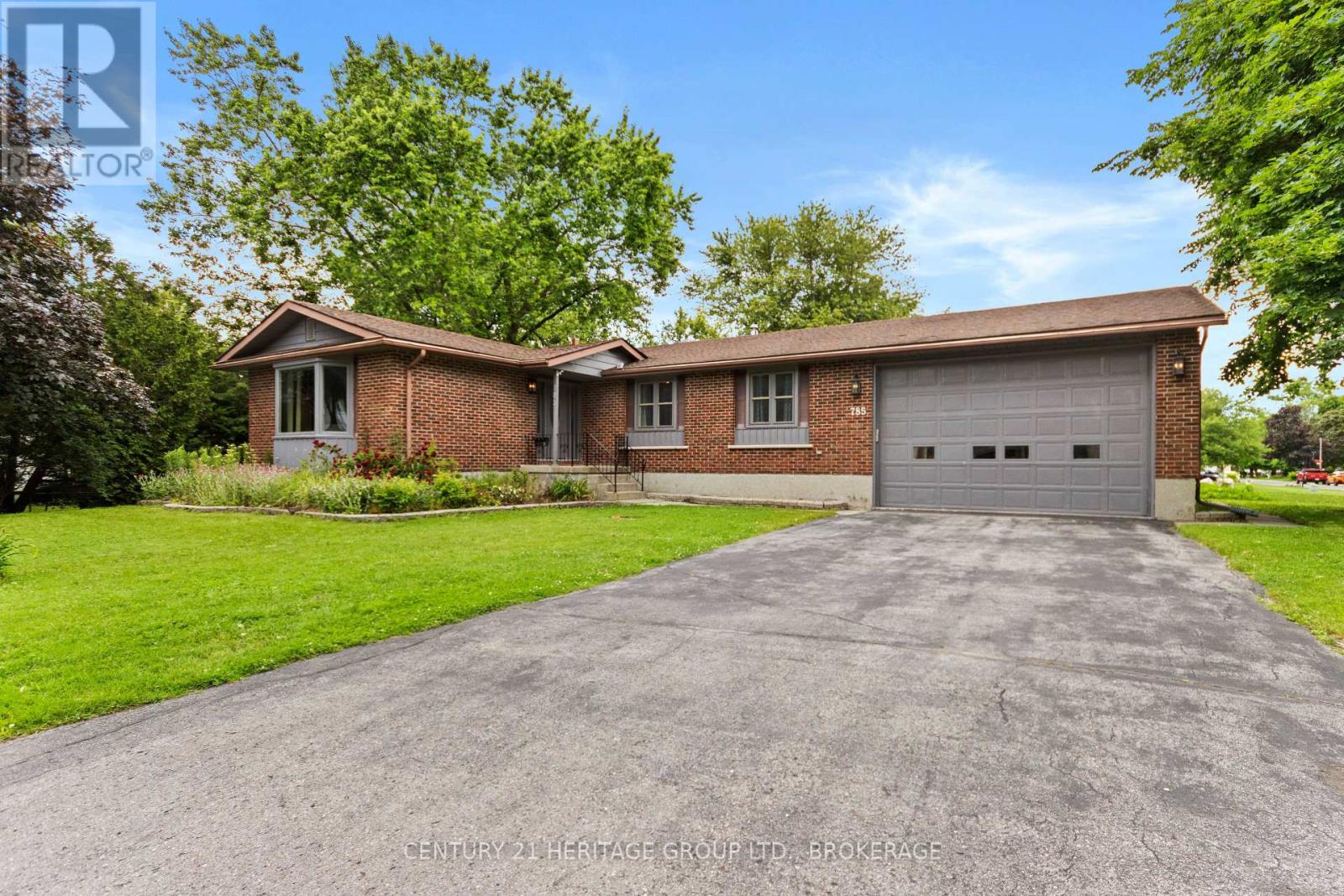
785 Allum Ave
785 Allum Ave
Highlights
Description
- Time on Houseful47 days
- Property typeSingle family
- StyleBungalow
- Neighbourhood
- Median school Score
- Mortgage payment
785 Allum Avenue, Kingston, ON Turn-Key, Income-Ready Beauty in Kingston s West End! Get ready to fall in love with this sprawling, all-brick bungalow all Furniture and contents are negotiable making this one move-in ready! Whether you're an investor looking for a hassle-free rental, or a family relocating from across the country (or the world!), this is the ultimate turn-key opportunity. Step inside over 1,600 sq. ft. of beautifully maintained space featuring a bright eat-in kitchen, formal living & dining rooms, and a warm, inviting family room with a cozy brick fireplace. The main floor includes 3 spacious bedrooms, 2 full baths (including a primary ensuite), and a screened-in sunroom perfect for morning coffee or evening relaxation. But wait there's more! The fully finished basement with a separate entrance boasts a rec room, extra bedroom, full kitchen, and bath ideal for an in-law suite or income potential. Highlights You'll Love: Fully Furnished Just Move In! Double Garage with High Ceilings (Perfect for RV or boat storage) Parking for 6+ Vehicles Beautiful Perennial Gardens Minutes to Schools, Shopping & Transit Recent Updates: Roof, Windows, Exterior Doors This is not just a home its a lifestyle upgrade and a smart investment rolled into one. Opportunities like this don't come often in Kingston's hot west-end market. Book your showing today before its gone (id:63267)
Home overview
- Cooling Central air conditioning
- Heat source Natural gas
- Heat type Forced air
- Sewer/ septic Sanitary sewer
- # total stories 1
- # parking spaces 9
- Has garage (y/n) Yes
- # full baths 3
- # total bathrooms 3.0
- # of above grade bedrooms 5
- Community features School bus
- Subdivision 37 - south of taylor-kidd blvd
- Directions 2092377
- Lot size (acres) 0.0
- Listing # X12380586
- Property sub type Single family residence
- Status Active
- Recreational room / games room 7.09m X 3.68m
Level: Basement - Utility 5.09m X 6.59m
Level: Basement - Kitchen 3.76m X 3.99m
Level: Basement - Dining room 4.42m X 3.32m
Level: Basement - 3rd bedroom 2.71m X 3.68m
Level: Basement - Bathroom 2.48m X 1.89m
Level: Basement - 4th bedroom 3.73m X 4.6m
Level: Basement - Dining room 3.14m X 3.63m
Level: Main - Bathroom 1.52m X 2.27m
Level: Main - Bedroom 3.17m X 3.37m
Level: Main - Living room 3.84m X 5.48m
Level: Main - Bathroom 2.09m X 2.27m
Level: Main - Kitchen 3.13m X 4.33m
Level: Main - Primary bedroom 3.73m X 4.22m
Level: Main - Living room 3.6m X 5.49m
Level: Main - 2nd bedroom 3.17m X 3.41m
Level: Main
- Listing source url Https://www.realtor.ca/real-estate/28812706/785-allum-avenue-kingston-south-of-taylor-kidd-blvd-37-south-of-taylor-kidd-blvd
- Listing type identifier Idx

$-1,864
/ Month



