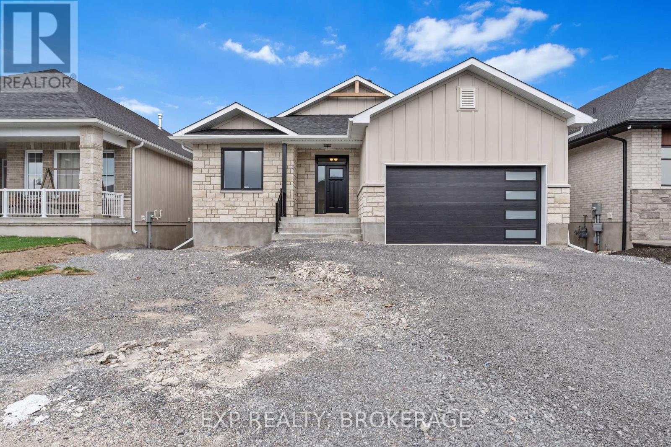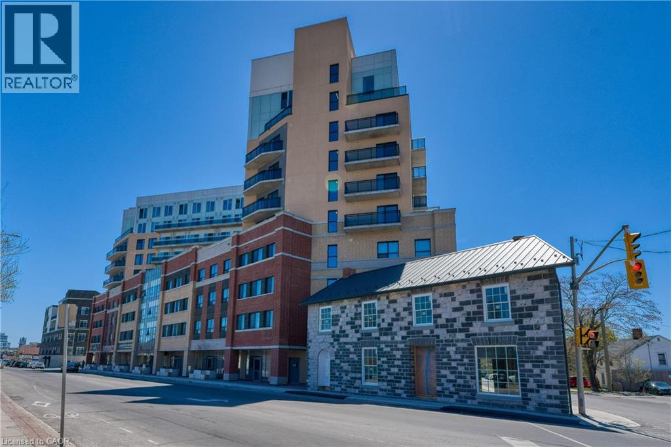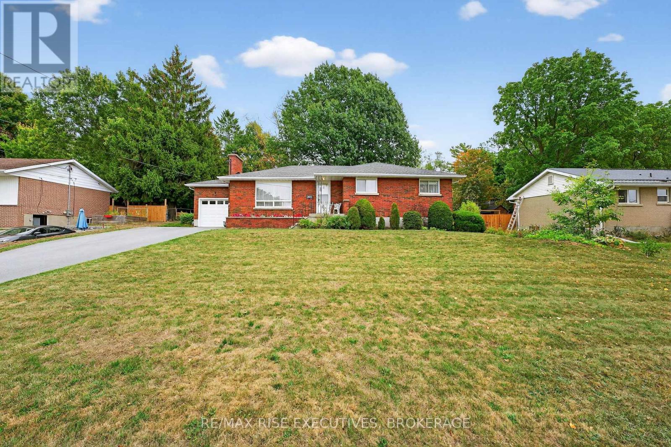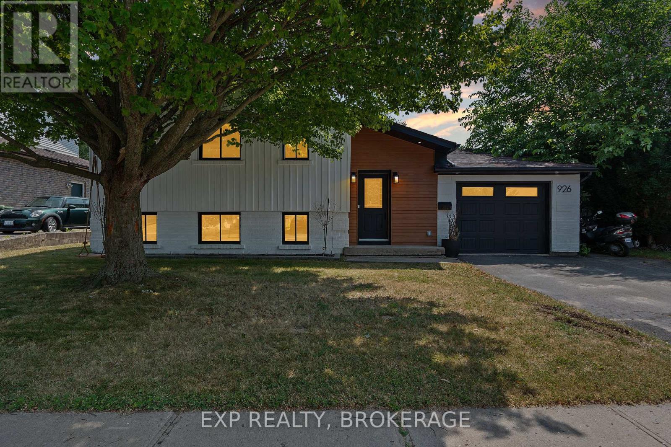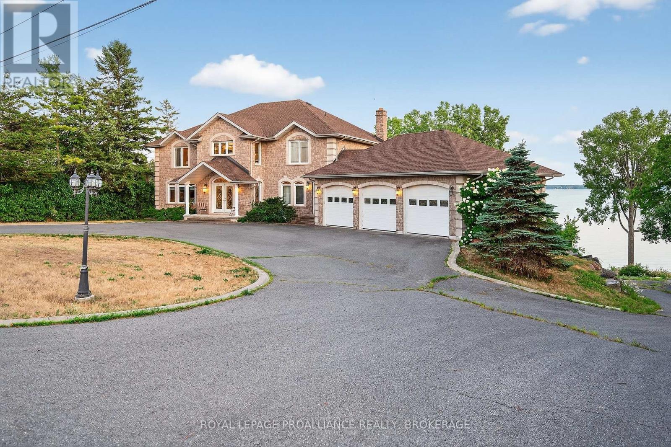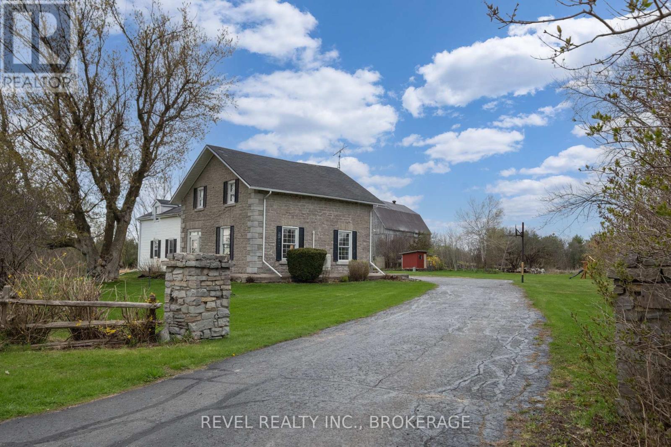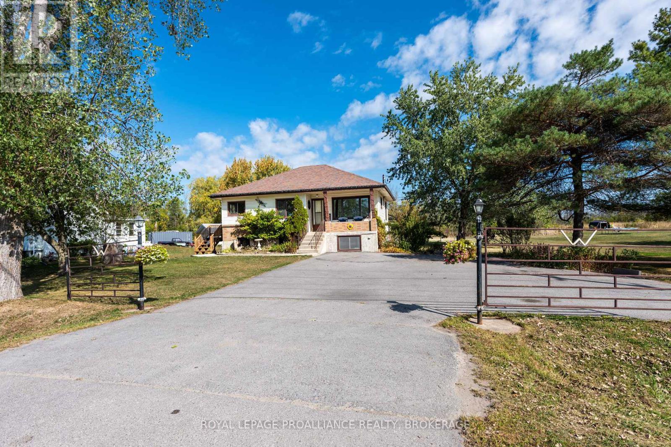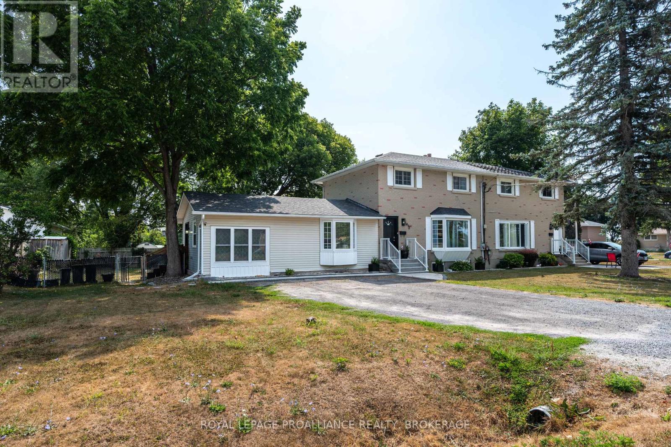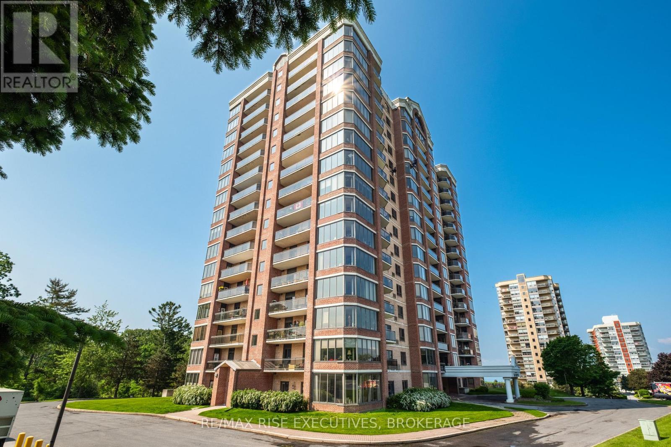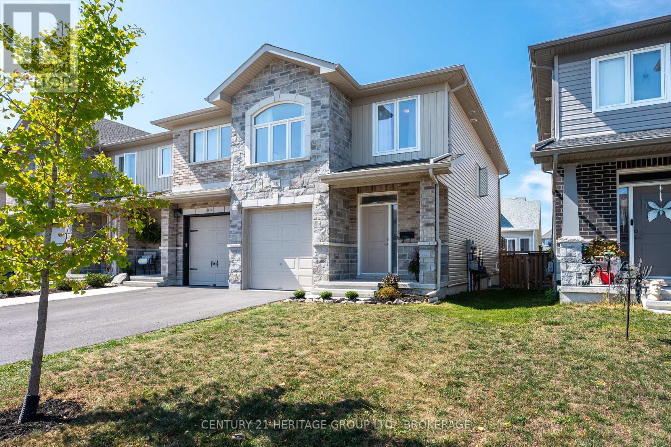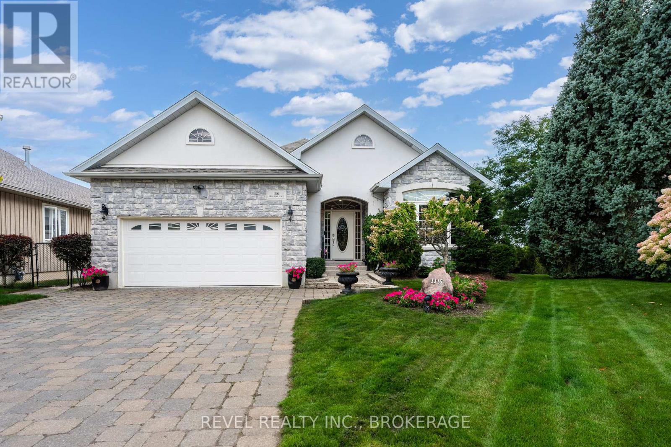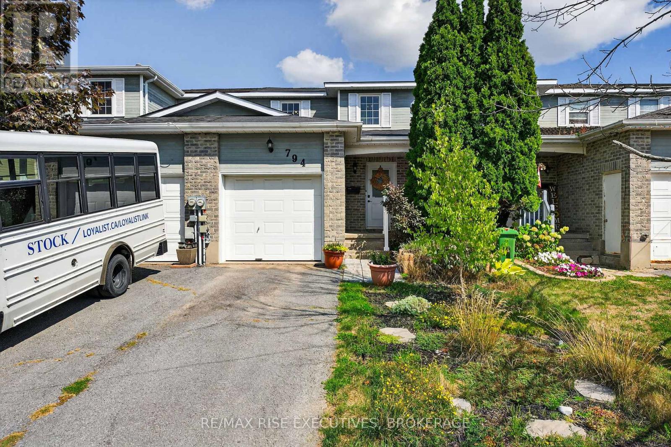
Highlights
Description
- Time on Housefulnew 29 hours
- Property typeSingle family
- Neighbourhood
- Median school Score
- Mortgage payment
Welcome to 794 Littlestone Crescent, located in the heart of Kingston's desirable west end. This beautifully maintained home offers convenience and comfort, just minutes from shopping, restaurants, schools, parks, and all the necessities of daily living. Inside, you'll find a bright and inviting layout with 3 bedrooms and 2.5 bathrooms, perfect for families or those looking for extra space. The main level is updated and move-in ready, with a seamless flow from the living areas to the backyard. Patio doors lead you to a large deck with a pergola, overlooking a low-maintenance, fully fenced yard surrounded by plenty of greenery - ideal for relaxing or entertaining. The home also features a finished basement, providing additional living space for a family room, office, or play area. An attached garage adds convenience and extra storage. This home is the perfect combination of location, style, and function - ready for its next owner to move in and enjoy. (id:63267)
Home overview
- Cooling Central air conditioning
- Heat source Natural gas
- Heat type Forced air
- Sewer/ septic Sanitary sewer
- # total stories 2
- Fencing Fenced yard
- # parking spaces 3
- Has garage (y/n) Yes
- # full baths 2
- # half baths 1
- # total bathrooms 3.0
- # of above grade bedrooms 3
- Community features School bus
- Subdivision East gardiners rd
- Lot desc Landscaped
- Lot size (acres) 0.0
- Listing # X12403592
- Property sub type Single family residence
- Status Active
- Bathroom 1.66m X 2.62m
Level: 2nd - Primary bedroom 4.13m X 2.62m
Level: 2nd - 3rd bedroom 3.05m X 3.16m
Level: 2nd - 2nd bedroom 2.14m X 3.02m
Level: 2nd - Utility 6.49m X 2.65m
Level: Basement - Recreational room / games room 6.46m X 3.61m
Level: Basement - Bathroom 3.02m X 1.72m
Level: Basement - Living room 4.33m X 3.79m
Level: Main - Kitchen 2.9m X 2.72m
Level: Main - Dining room 2.32m X 2.94m
Level: Main - Bathroom 1.38m X 1.7m
Level: Main
- Listing source url Https://www.realtor.ca/real-estate/28862363/794-littlestone-crescent-kingston-east-gardiners-rd-east-gardiners-rd
- Listing type identifier Idx

$-1,266
/ Month

