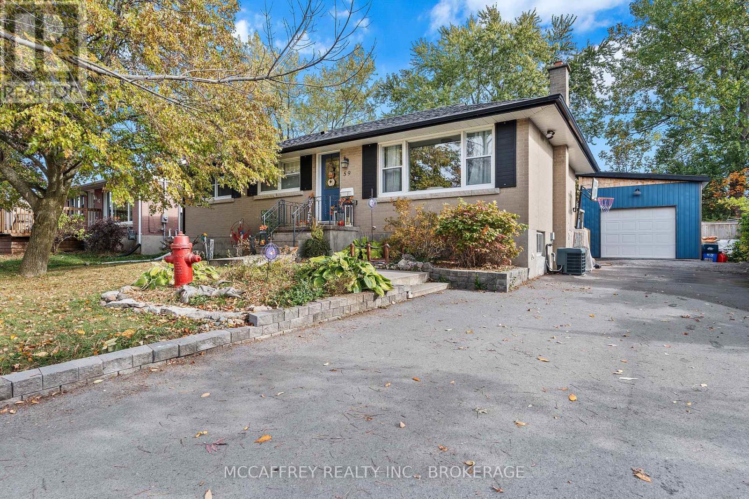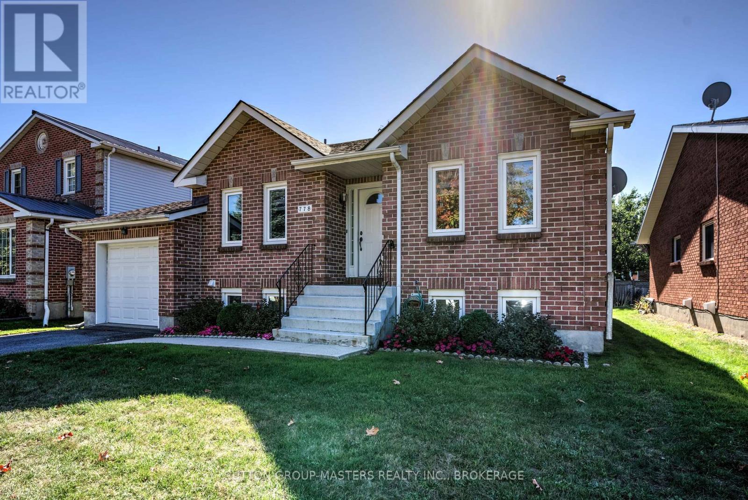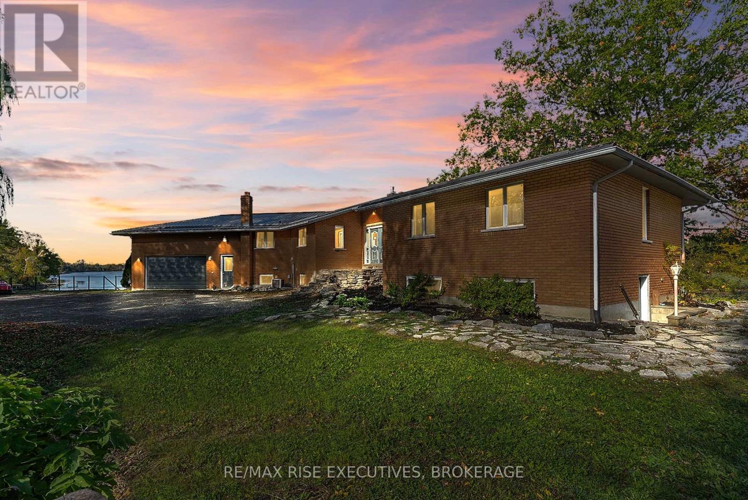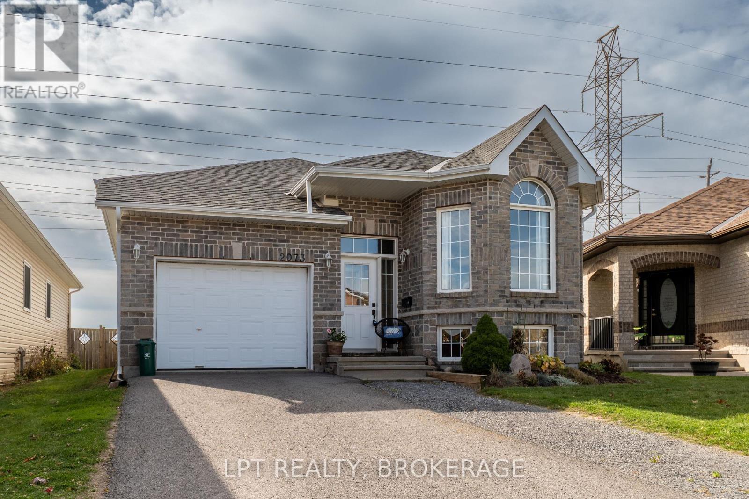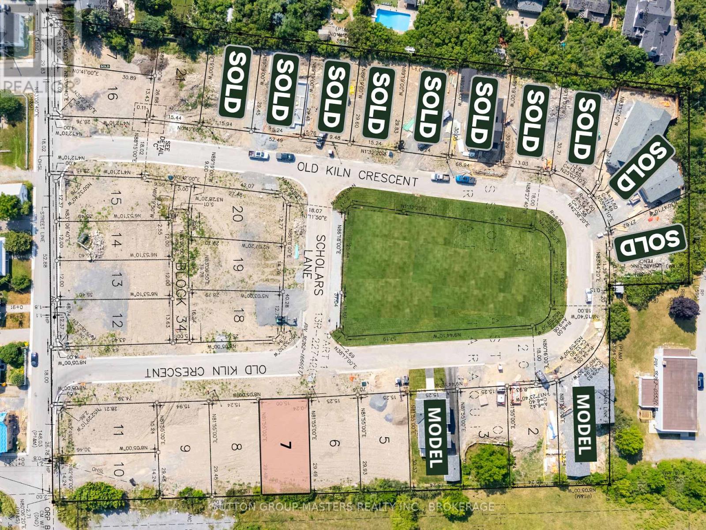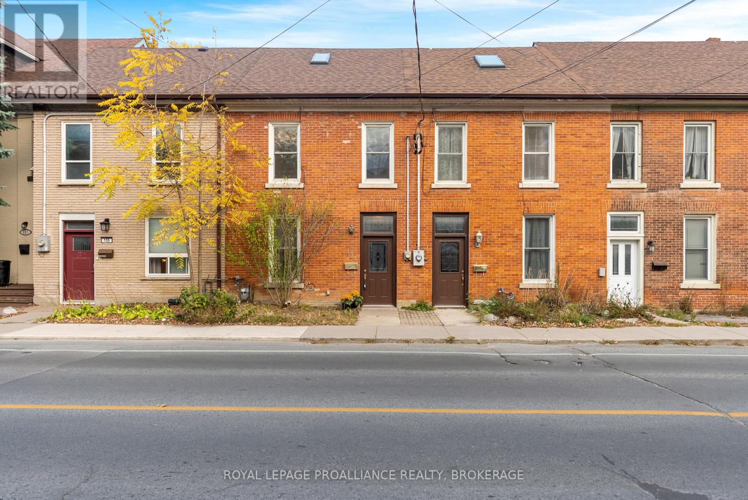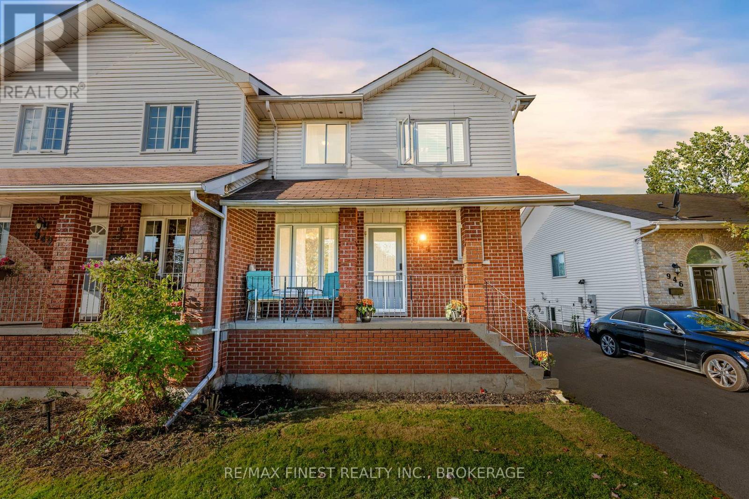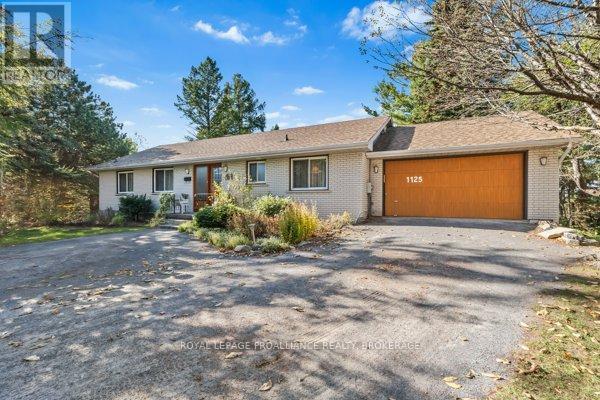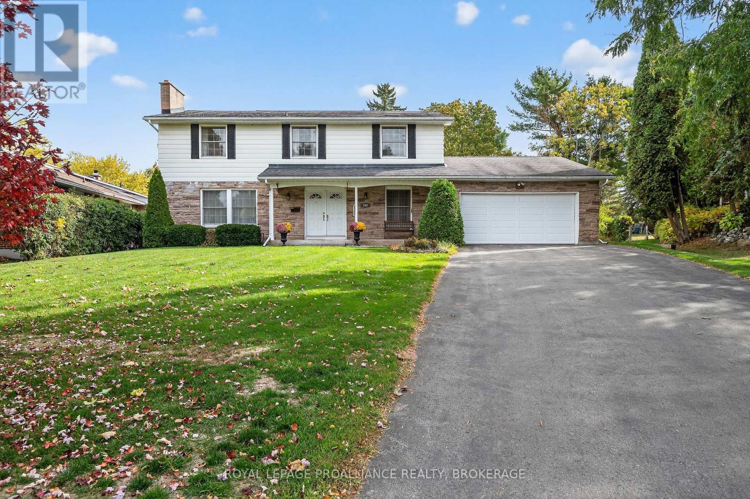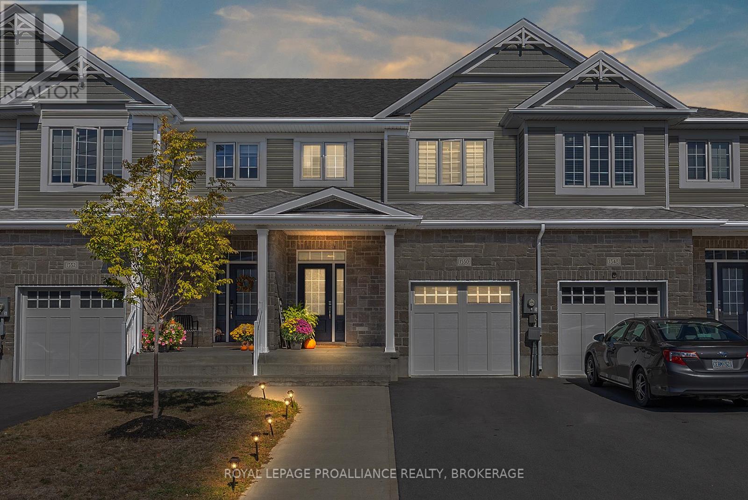- Houseful
- ON
- Kingston
- Bayridge West
- 801 High Gate Park Dr
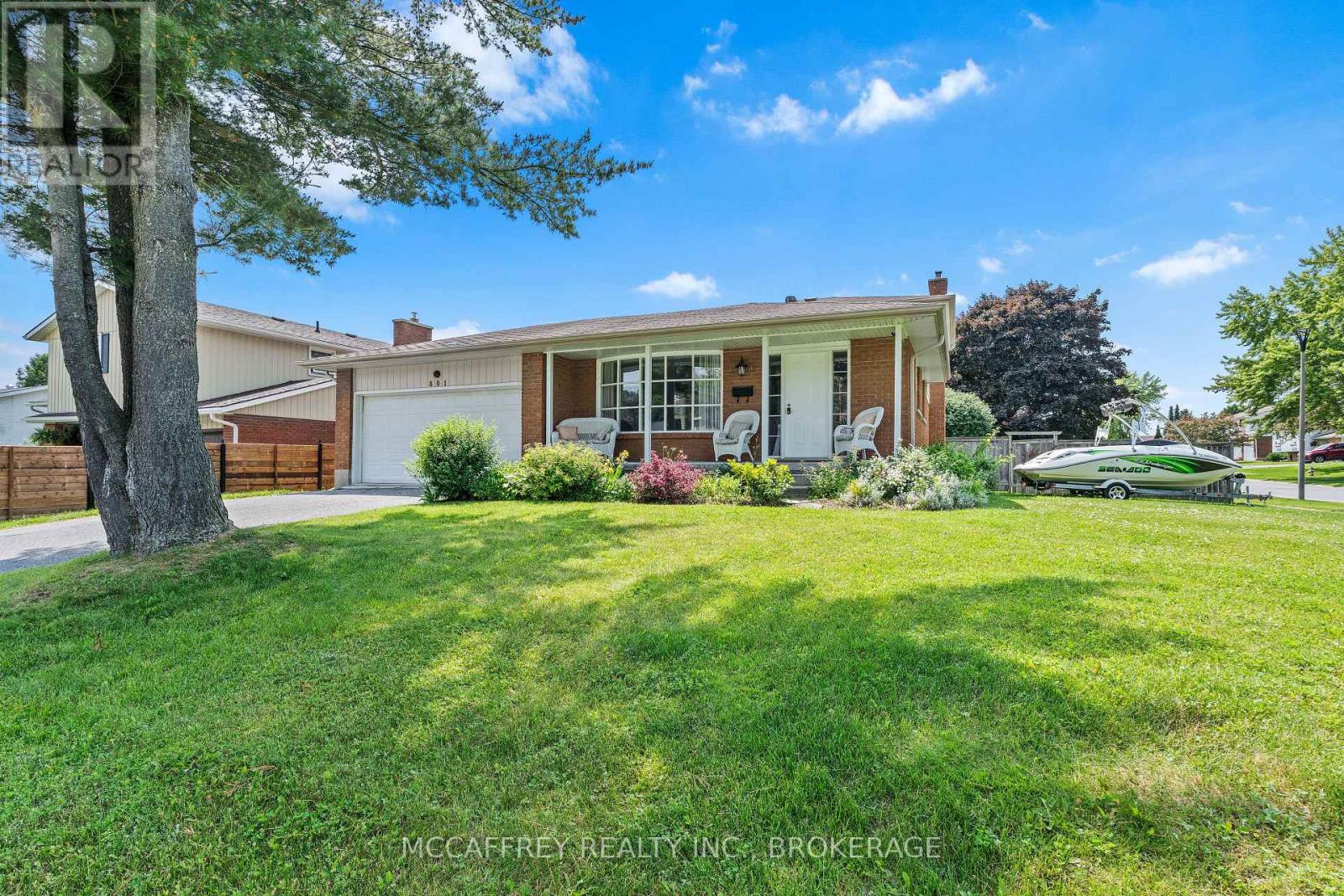
Highlights
Description
- Time on Housefulnew 16 hours
- Property typeSingle family
- Neighbourhood
- Median school Score
- Mortgage payment
Welcome to your dream home nestled in one of Kingston's most charming and sought-after neighborhoods. This impeccably maintained back split is a true gem, set gracefully on a corner lot, offering the perfect blend of comfort, style, and convenience. As you approach the residence, you're greeted by lovely landscaping that enhances the curb appeal and sets the tone for what awaits inside. Step through the front door and into a bright, fresh, and inviting layout that effortlessly combines functionality with elegance. The heart of this home is the lovely kitchen, complete with a large island/ breakfast barideal for casual meals and entertaining guests. Adjacent to the kitchen, the spacious dining room creates a warm and welcoming atmosphere that flows seamlessly down into the living room. The living room is a cozy haven, featuring a gas fireplace as a focal point, perfect for relaxing evenings. Doors open to reveal an entertainer's paradise in the fully fenced backyard. Imagine sun-soaked afternoons by the inground pool, lounging on the stamped concrete patio, or hosting gatherings on the deck with a covered gazebo. The lush green space provides additional room for outdoor activities and gardening enthusiasts. Completing the main level is a spacious bedroom and a convenient 2-piece bathroom, ideal for guests or a home office. Ascend to the upper level, where you'll find the serene primary bedroom with double closets, an additional bedroom, and a tastefully designed 4-piece bathroom. The lower level offers even more living space, with two more bedrooms that can accommodate a growing family, guests, or a hobby room. A 3-piece bathroom with a combined laundry area ensures functionality and convenience. The utility room provides ample storage, keeping your home organized and clutter-free. From the front curb to the backyard oasis, this home exudes beauty at every turn. Don't miss the opportunity to make this stunning property your own. ( Pool installed 2018 ) (id:63267)
Home overview
- Cooling Central air conditioning
- Heat source Natural gas
- Heat type Forced air
- Has pool (y/n) Yes
- Sewer/ septic Sanitary sewer
- Fencing Fenced yard
- # parking spaces 5
- Has garage (y/n) Yes
- # full baths 2
- # half baths 1
- # total bathrooms 3.0
- # of above grade bedrooms 5
- Subdivision 37 - south of taylor-kidd blvd
- Lot desc Landscaped
- Lot size (acres) 0.0
- Listing # X12471627
- Property sub type Single family residence
- Status Active
- 3rd bedroom 3.67m X 3.94m
Level: 2nd - Bathroom 2.57m X 2.23m
Level: 2nd - Primary bedroom 3.33m X 5.12m
Level: 2nd - Utility 0.69m X 1m
Level: Basement - 4th bedroom 3.08m X 3.95m
Level: Basement - Family room 3.39m X 4.36m
Level: Basement - Bathroom 3.37m X 1.91m
Level: Basement - Office 3.07m X 2.37m
Level: Basement - 2nd bedroom 3.45m X 3.63m
Level: Main - Bathroom 2.43m X 0.9m
Level: Main - Dining room 3.54m X 6.56m
Level: Main - Living room 3.23m X 5.79m
Level: Main - Kitchen 3.19m X 5m
Level: Main
- Listing source url Https://www.realtor.ca/real-estate/29009432/801-high-gate-park-drive-kingston-south-of-taylor-kidd-blvd-37-south-of-taylor-kidd-blvd
- Listing type identifier Idx

$-1,680
/ Month

