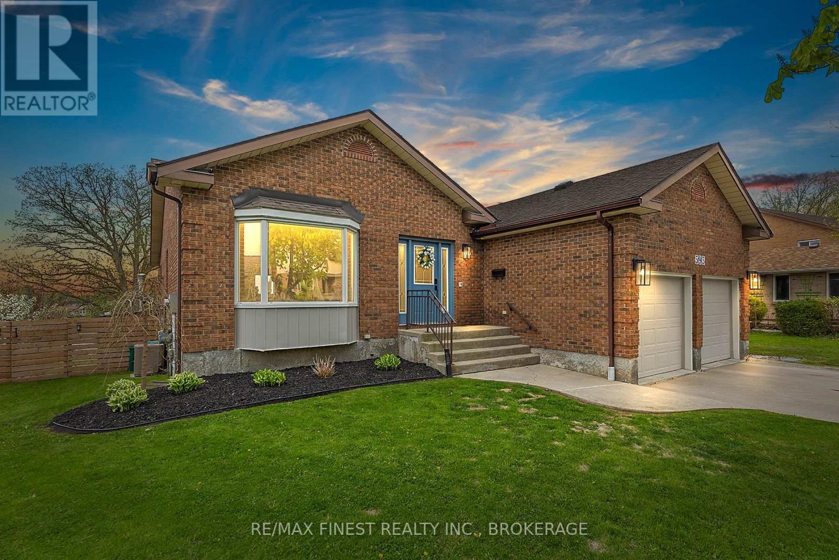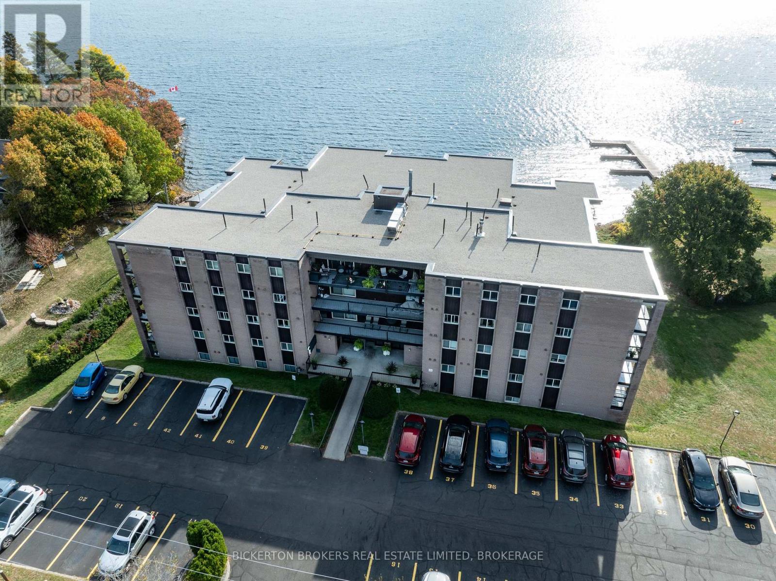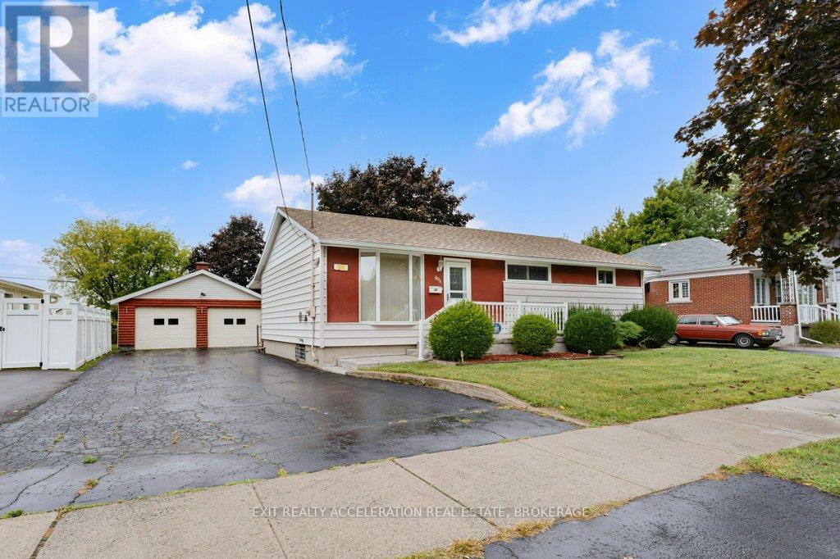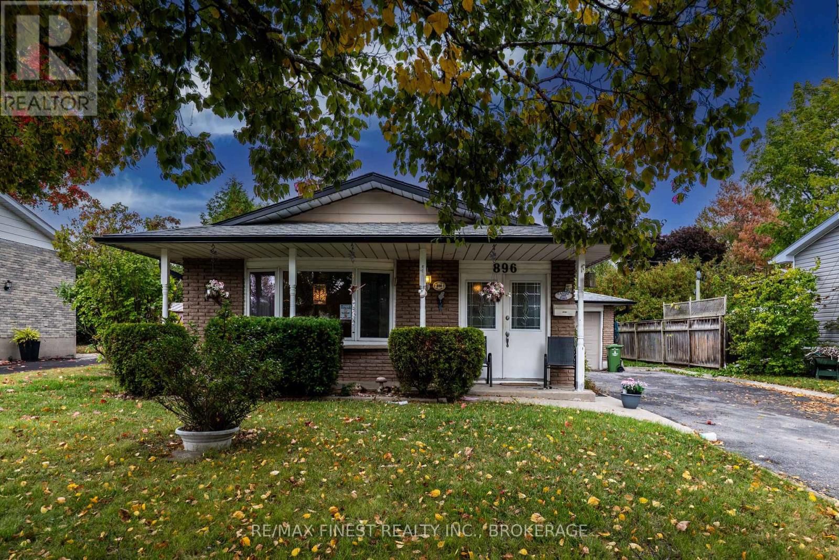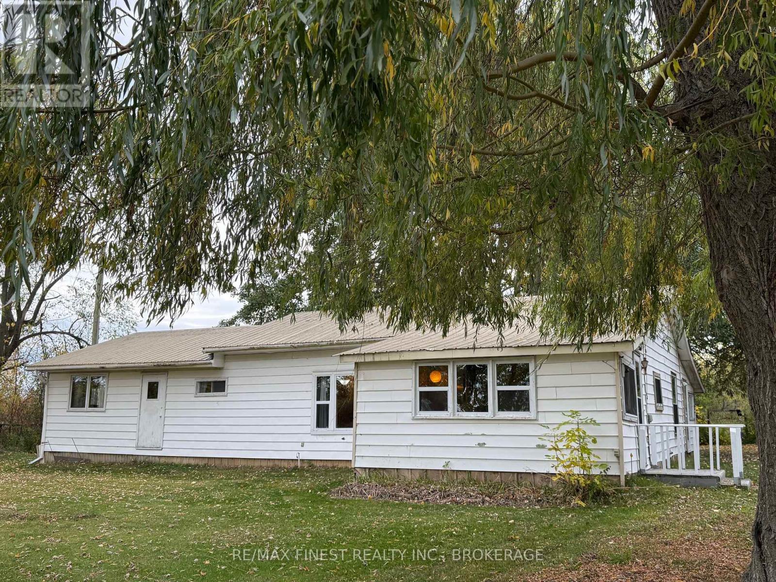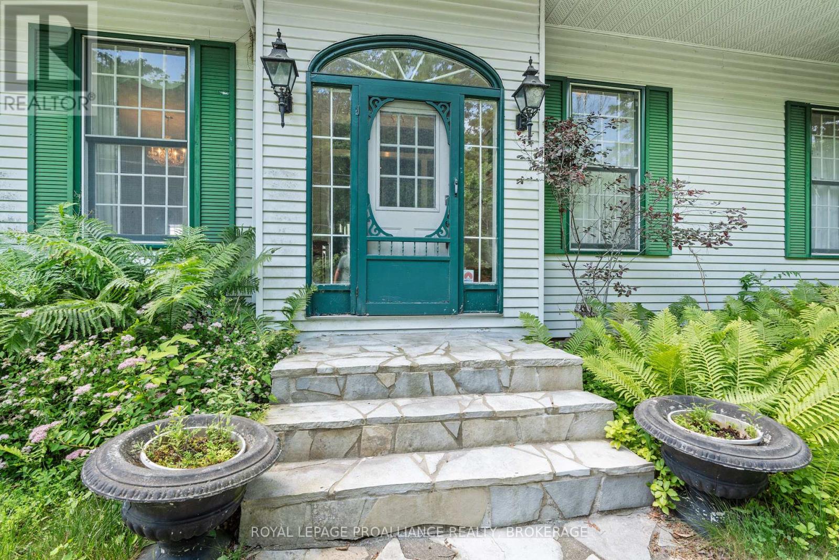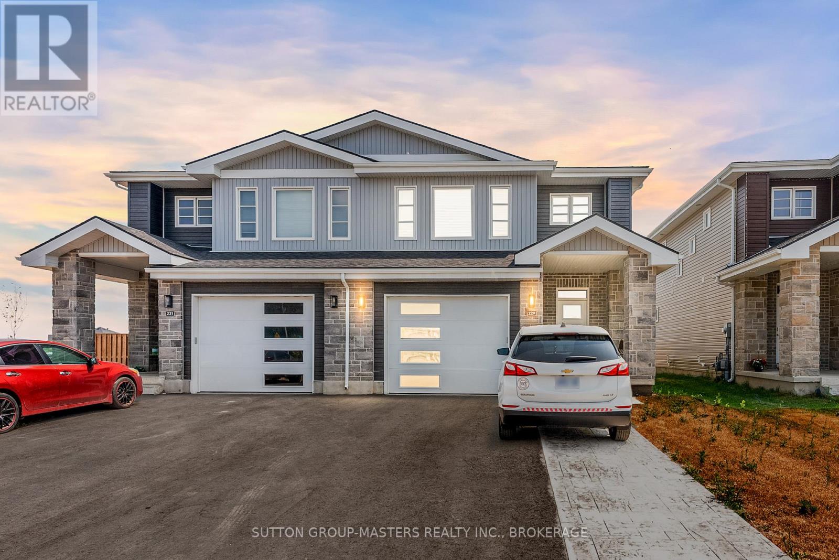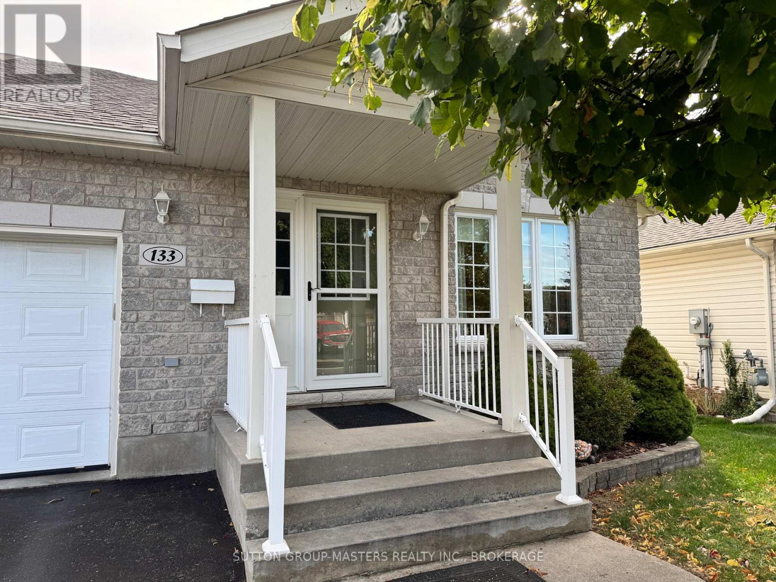- Houseful
- ON
- Kingston
- Old Sydenham Heritage District
- 81 King St E
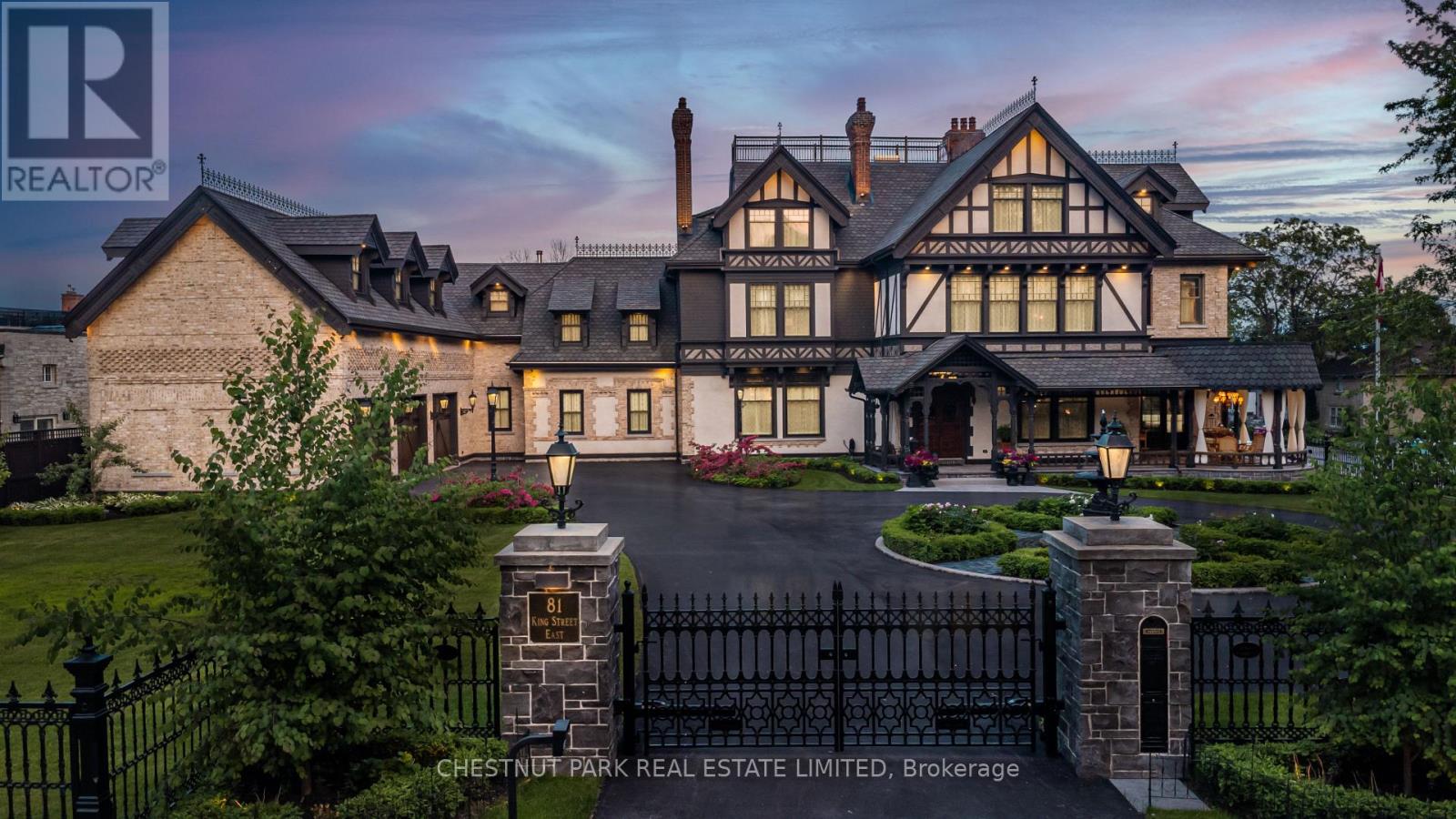
Highlights
Description
- Time on Houseful49 days
- Property typeSingle family
- Neighbourhood
- Median school Score
- Mortgage payment
With A Rich History & An Air Of Sophistication, This Iconic Mansion In Kingston, Ontario Stands As A Testament To Canada's Evolution Over The Past 180 Years. Constructed In 1841 By John Watkins, The Residence Underwent An Extensive 4 Year Restoration, Revitalizing Its Original Splendor & Securing Its Status As Kingston's Most Prestigious Address. Kingston, The First Capital Of Canada, Offers A Prime Location With Easy Access To Toronto, Montreal, Ottawa, & Syracuse, NY, All Within A 2 Hour Drive. The Kingston International Airport & Via Rail Station Provide Effortless Global Connectivity. Situated Across From Historic City Park, Adjacent To The Kingston Yacht Club, & Steps From Lake Ontario, Queen's University, & Downtown Kingston, This Half-Acre Lot Combines Heritage With A Vibrant City Lifestyle. Entering Through Custom Wrought Iron Gates, The Meticulously Landscaped Gardens Feature Fountains & A Heated Saltwater Lap Pool. Inside, The Two-Story Library Is A Masterpiece, Illuminated By A 20' Window And A 900-Pound Austrian Crystal Chandelier. The Cast Iron Staircase, Imported From Italy, Leads To A Second-Floor Mezzanine. The Two-Story Gourmet Chef's Kitchen Features A Stone Wall & Fireplace, Wood Ceiling Beams, & Wolf/Subzero Appliances, Creating A Warm, Inviting Atmosphere. This Stately Home Also Includes A Fully Automated Two-Lane Bowling Alley Imported From Germany, A Spa Retreat In The Cellar With A Hot Tub, Sauna, & Massage Area, & A Transformed Two-Story Stable Offering A Serene Poolside Escape. The Mansion Boasts Five Primary Bedroom Suites With Private Baths Rivaling The Finest Luxury Hotels. Modern Conveniences Include 27 HVAC Zones, Radiant Floor Heating, Advanced Automation & A 3 Car Heated Carriage House Wired For Electric Car Charging. From Grand Staircases To Ornate Fireplaces, Priceless Stained-Glass Windows To A Wood-Paneled Elevator, Every Corner Of 81 King Street East Reveals Unparalleled Craftsmanship And Architectural Opulence. (id:63267)
Home overview
- Cooling Central air conditioning
- Heat source Natural gas
- Heat type Radiant heat
- Has pool (y/n) Yes
- Sewer/ septic Sanitary sewer
- # total stories 3
- Fencing Fully fenced
- # parking spaces 11
- Has garage (y/n) Yes
- # full baths 6
- # half baths 4
- # total bathrooms 10.0
- # of above grade bedrooms 5
- Subdivision 14 - central city east
- View View of water
- Lot desc Landscaped
- Lot size (acres) 0.0
- Listing # X12375371
- Property sub type Single family residence
- Status Active
- Recreational room / games room 17.11m X 6.46m
Level: 2nd - Primary bedroom 6.77m X 5.1m
Level: 2nd - Eating area 3.32m X 2.37m
Level: 2nd - Sitting room 6.62m X 4.02m
Level: 2nd - 5th bedroom 4.6m X 7.16m
Level: 3rd - 3rd bedroom 3.55m X 3.93m
Level: 3rd - 2nd bedroom 4.66m X 5.76m
Level: 3rd - Sitting room 2.83m X 2.78m
Level: 3rd - 4th bedroom 5.1m X 4.42m
Level: 3rd - Exercise room 5.22m X 10.97m
Level: Lower - Laundry 2.11m X 3.81m
Level: Main - Kitchen 5.36m X 7.53m
Level: Main - Family room 8.74m X 5.5m
Level: Main - Dining room 6.52m X 4.3m
Level: Main - Eating area 4.26m X 4.85m
Level: Main - Living room 9.73m X 11.72m
Level: Main - Office 4.12m X 4.77m
Level: Main - Play room 8.84m X 2.78m
Level: Upper
- Listing source url Https://www.realtor.ca/real-estate/28801159/81-king-street-e-kingston-central-city-east-14-central-city-east
- Listing type identifier Idx

$-66,667
/ Month



