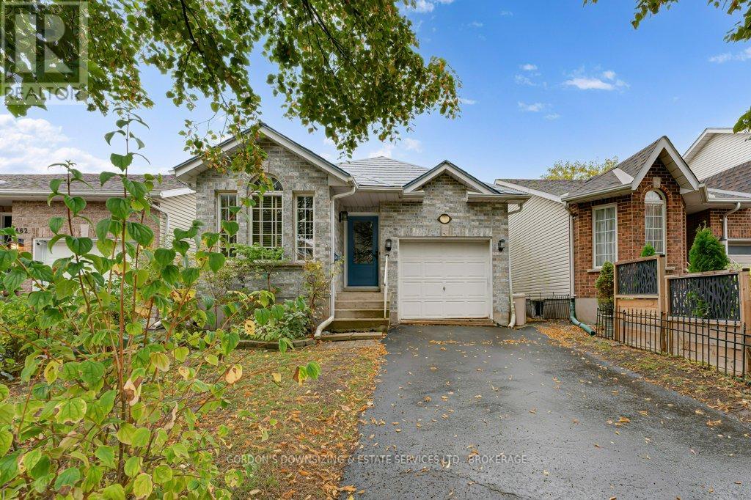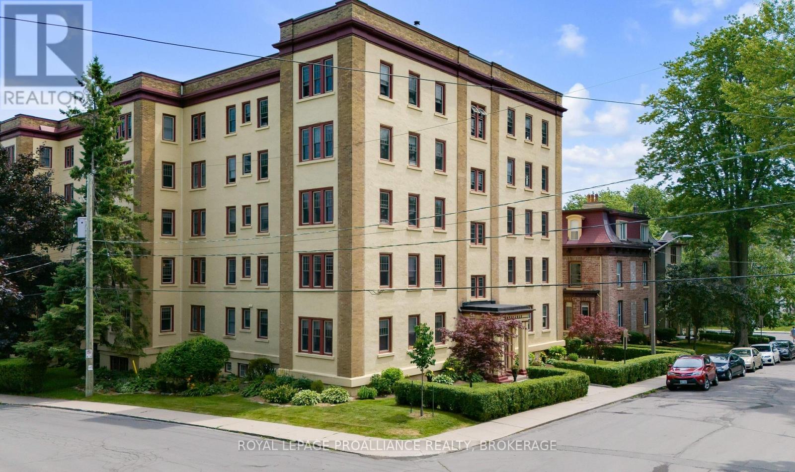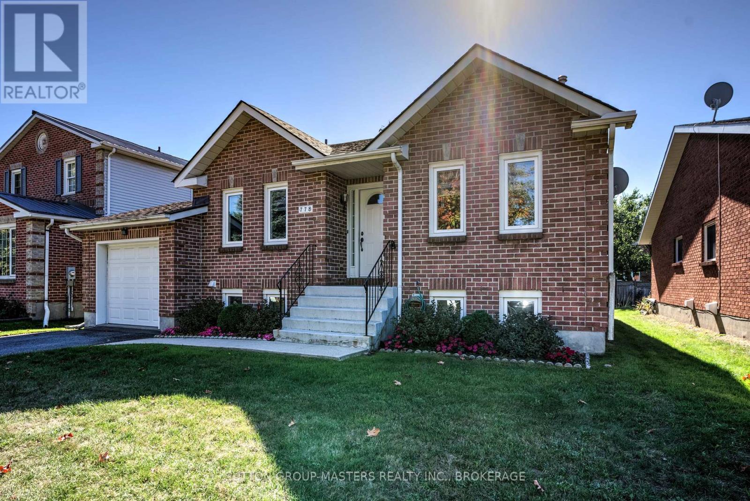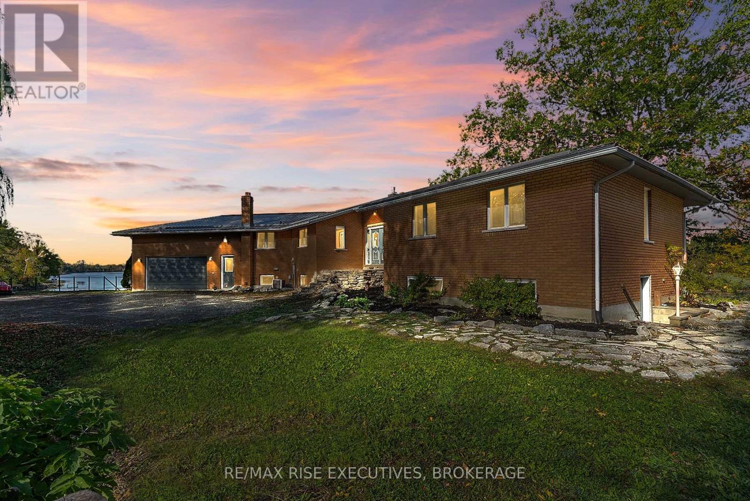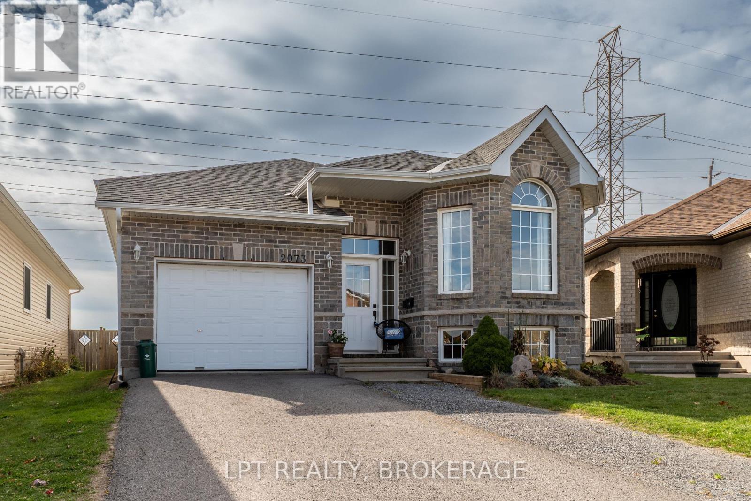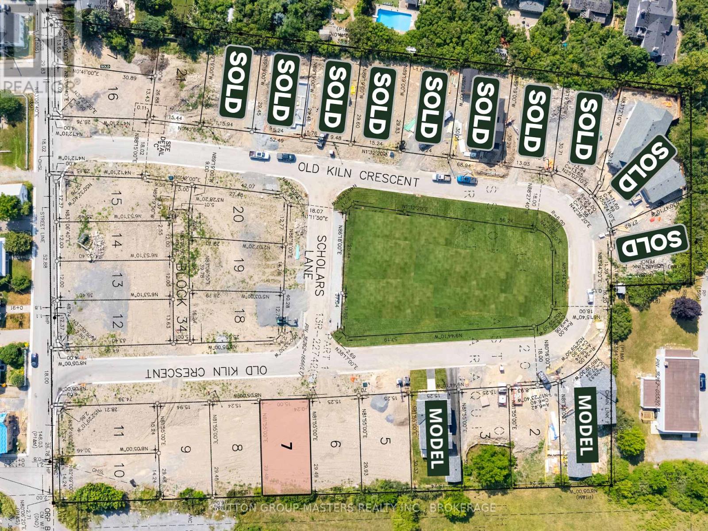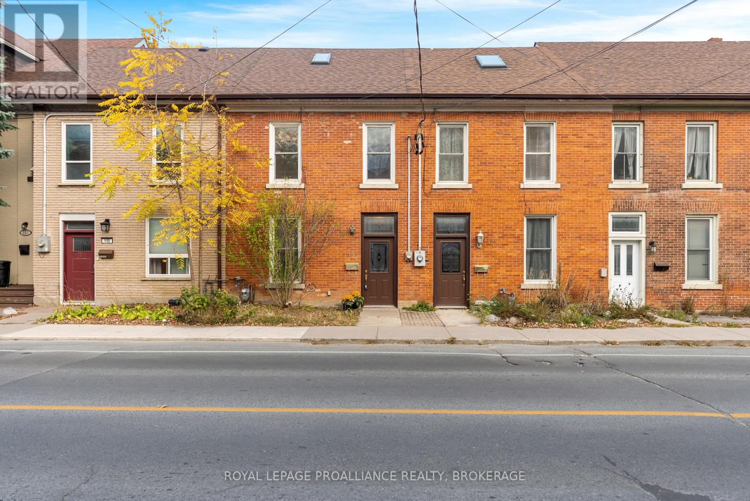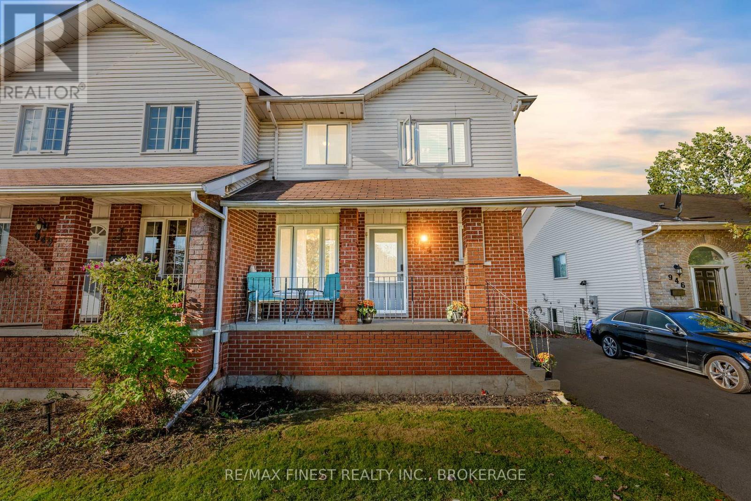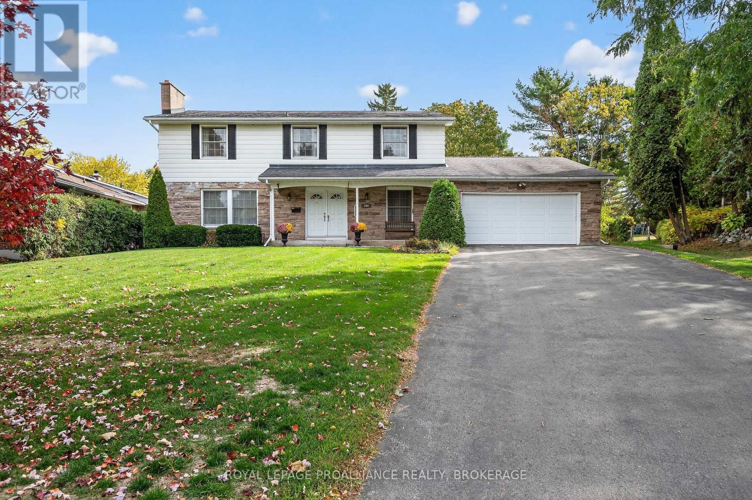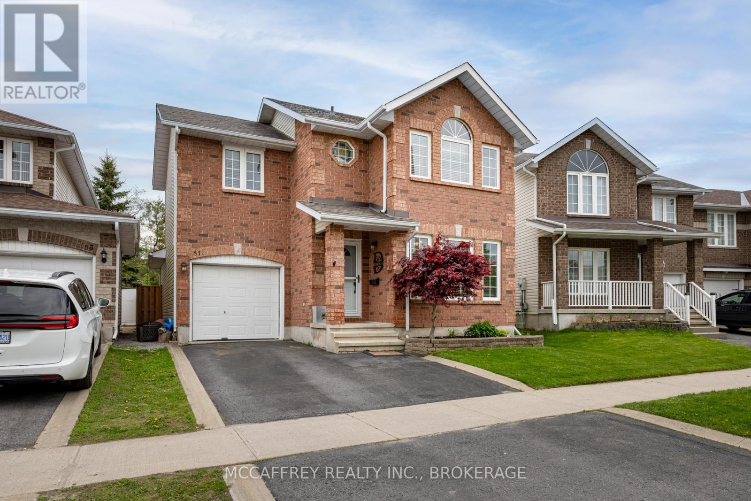
Highlights
Description
- Time on Houseful21 days
- Property typeSingle family
- Neighbourhood
- Median school Score
- Mortgage payment
Welcome to 81 Schooner Drive, a well appointed three-bedroom, two storey home sitting on a fully fenced lot with a beautiful backyard in Kingston's vibrant River's Edge, steps away from the Cataraqui River. This family home offers hardwood, tile and cozy gas fireplace on the main level. Beautiful galley kitchen with granite countertops and pantry updated in 2017. Patio doors off the breakfast nook lead to a stone patio and rear garden. On the second floor there are three bedrooms with a generously sized principle suite with dual closets featuring a 4 piece ensuite bath.There is a family space in the lower level and a spacious unfinished area which is where you will find the laundry, ample storage and a rough-in for another 3-piece bathroom and potential 4th bedroom. Furnace and air conditioning systems were replaced in 2020. Tastefully decorated with updated lighting throughout, this home is ready to welcome a new family. This is a great location with easy access to the 401, Waaban crossing, RMC, shops, schools, parks, walking trails and the downtown core. ** This is a linked property.** (id:63267)
Home overview
- Cooling Central air conditioning
- Heat source Natural gas
- Heat type Forced air
- Sewer/ septic Sanitary sewer
- # total stories 2
- # parking spaces 2
- Has garage (y/n) Yes
- # full baths 2
- # half baths 1
- # total bathrooms 3.0
- # of above grade bedrooms 3
- Has fireplace (y/n) Yes
- Community features School bus
- Subdivision 13 - kingston east (incl barret crt)
- Lot size (acres) 0.0
- Listing # X12432006
- Property sub type Single family residence
- Status Active
- Primary bedroom 3.41m X 5.49m
Level: 2nd - 3rd bedroom 3.28m X 2.87m
Level: 2nd - 2nd bedroom 3.02m X 3.43m
Level: 2nd - Bathroom 3.05m X 2.29m
Level: 2nd - Bathroom 1.5m X 2.99m
Level: 2nd - Utility 4.83m X 8.91m
Level: Basement - Family room 5.33m X 3.72m
Level: Basement - Foyer 1.47m X 2.22m
Level: Main - Bathroom 1.47m X 1.41m
Level: Main - Dining room 3.4m X 3.77m
Level: Main - Kitchen 2.41m X 5.25m
Level: Main - Living room 5.65m X 4.03m
Level: Main
- Listing source url Https://www.realtor.ca/real-estate/28924416/81-schooner-drive-kingston-kingston-east-incl-barret-crt-13-kingston-east-incl-barret-crt
- Listing type identifier Idx

$-1,866
/ Month




