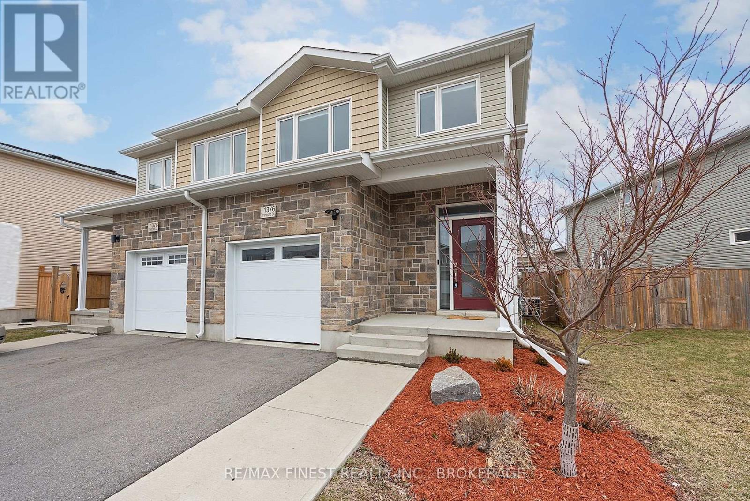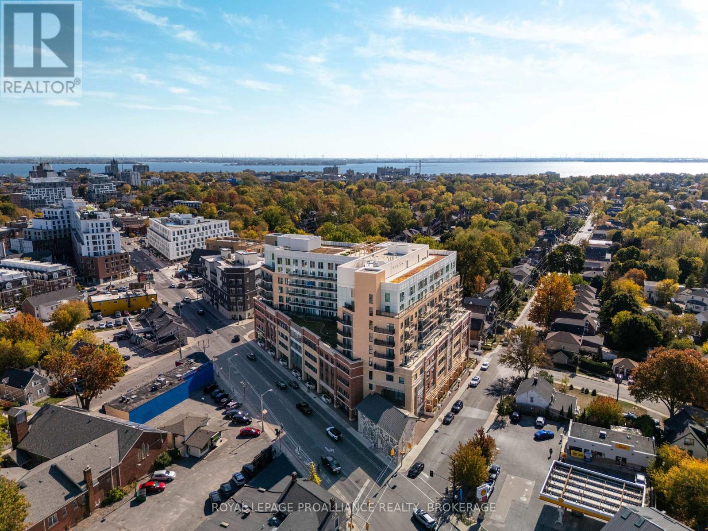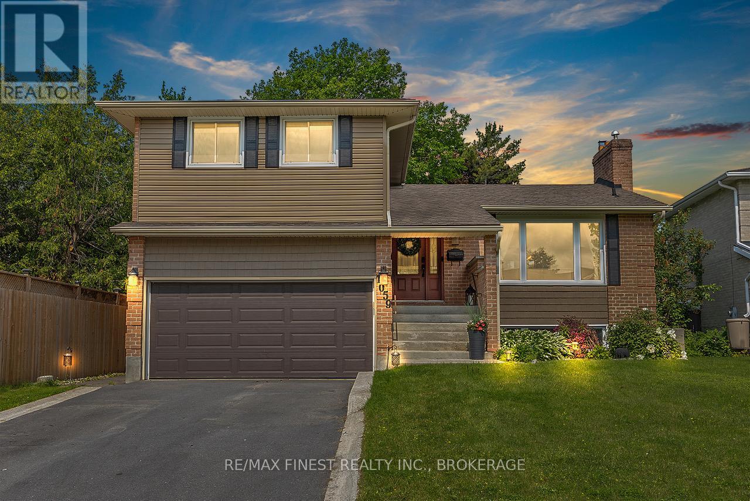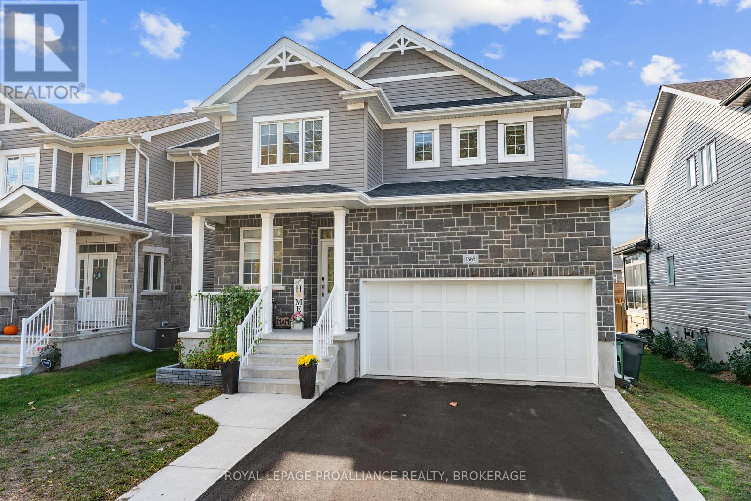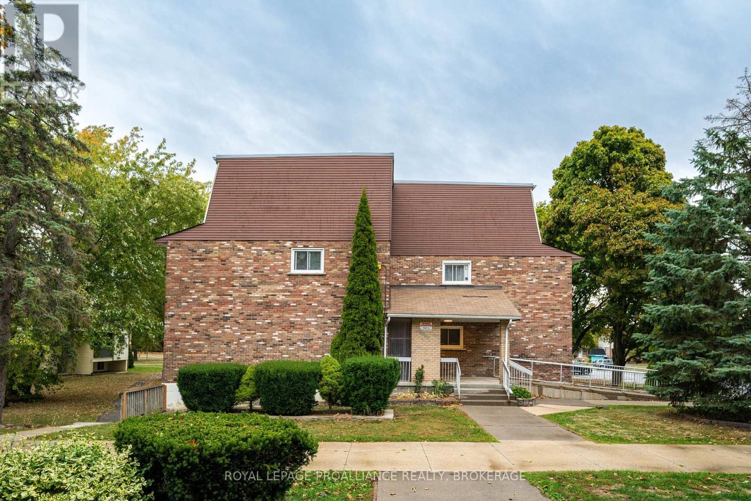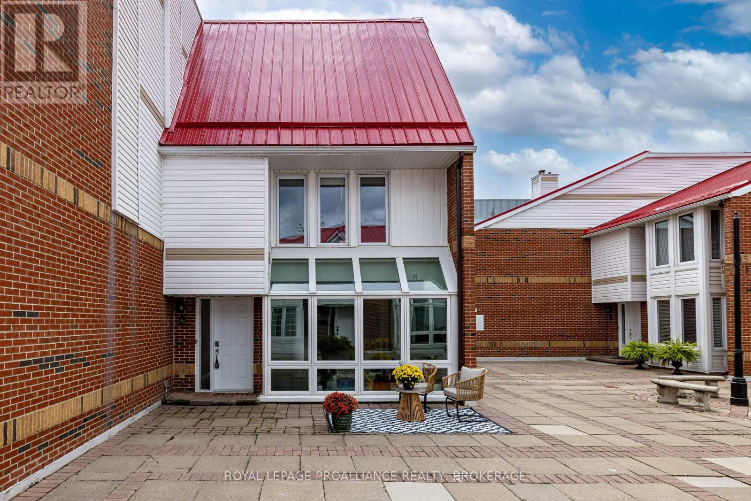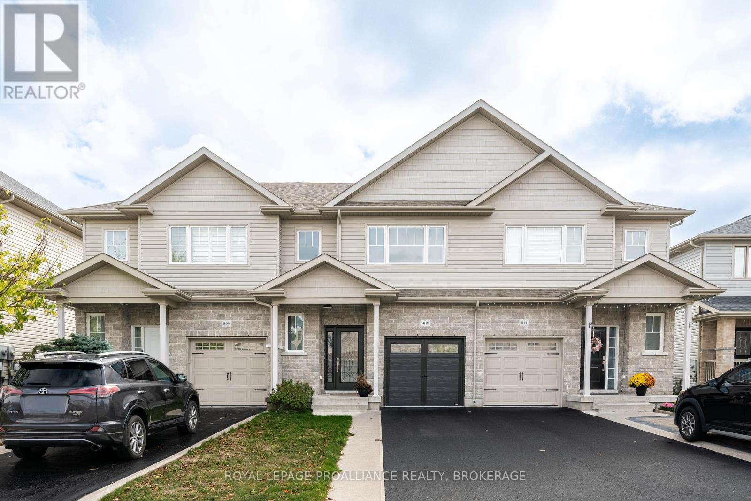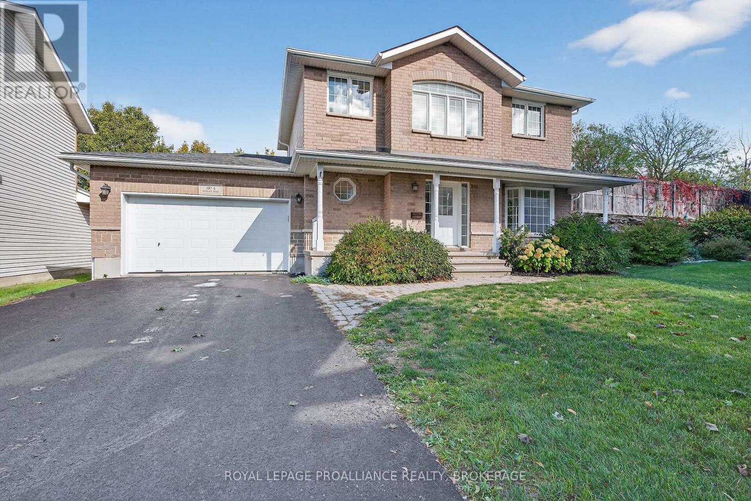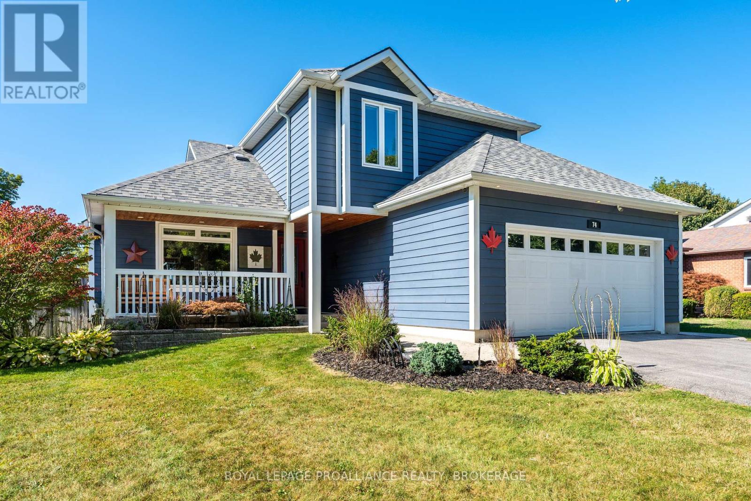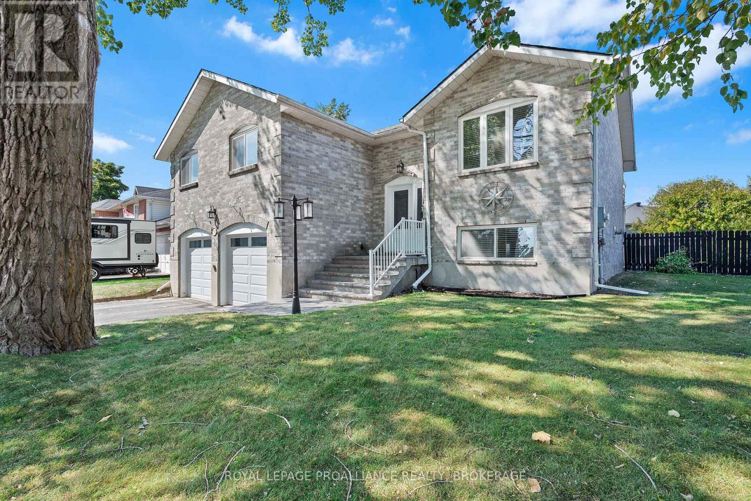- Houseful
- ON
- Kingston
- Fairway Hills
- 82 Queen Mary Rd
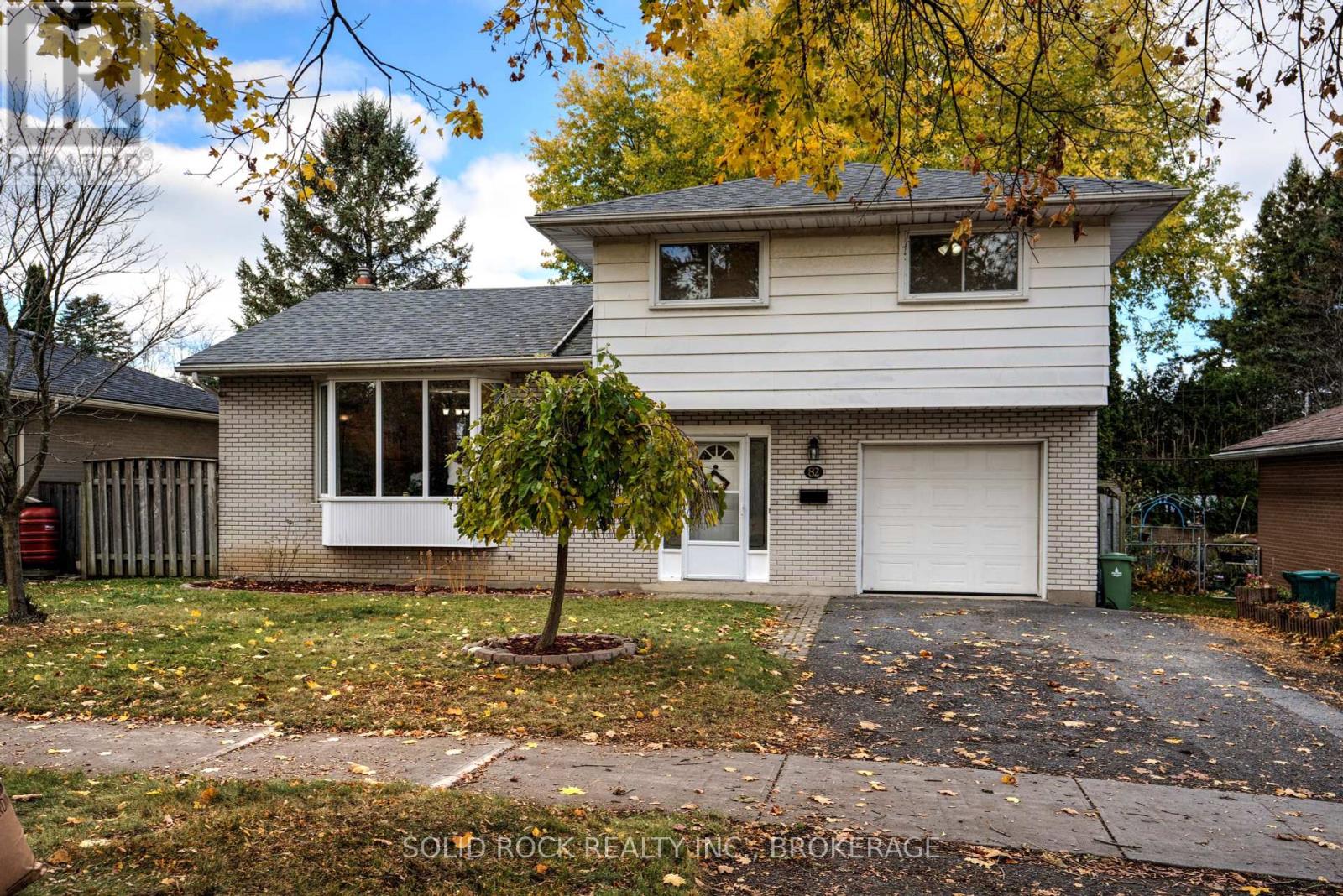
Highlights
Description
- Time on Housefulnew 5 hours
- Property typeSingle family
- Neighbourhood
- Median school Score
- Mortgage payment
Looking for a home that offers plenty of space for a large or blended family, or perhaps an investment property with excellent potential? This 5-bedroom, 2-bathroom side split is ideally located within walking distance of St. Lawrence College and Queens University Teachers College. The versatile layout provides room for everyone to enjoy their own space, while the bright living room with a bay window, hardwood floors, and an oversized back deck create a welcoming atmosphere. The fully fenced yard is perfect for outdoor living and entertaining. Recent updates (2022-2024) include modern flooring, new roof shingles on both the home and shed, a fully renovated bathroom, freshly painted upper level, new washer, dryer, built-in dishwasher, and a vented kitchen exhaust fan. Additional storage space is conveniently located behind the garage door where the original garage once was. Just minutes from Cataraqui Golf & Country Club, Lake Ontario, the Rideau Trail, and the Waterfront Pathway, this home offers both comfort and convenience in a sought-after location. (id:63267)
Home overview
- Cooling Central air conditioning
- Heat source Natural gas
- Heat type Forced air
- Sewer/ septic Sanitary sewer
- # parking spaces 2
- # full baths 2
- # total bathrooms 2.0
- # of above grade bedrooms 5
- Subdivision 18 - central city west
- Directions 1998691
- Lot size (acres) 0.0
- Listing # X12453723
- Property sub type Single family residence
- Status Active
- Bathroom 2.3m X 1.5m
Level: Lower - Recreational room / games room 5.71m X 3.48m
Level: Lower - Utility 5.74m X 3.46m
Level: Lower - Bedroom 3.46m X 3.02m
Level: Main - Bedroom 4.67m X 3.23m
Level: Main - Kitchen 3.47m X 3.18m
Level: Upper - Family room 5.78m X 3.99m
Level: Upper - Bathroom 2.47m X 2.07m
Level: Upper - Dining room 3.62m X 2.68m
Level: Upper - Bedroom 3.38m X 3.18m
Level: Upper - Bedroom 3.18m X 3.01m
Level: Upper - Primary bedroom 4.24m X 3.66m
Level: Upper
- Listing source url Https://www.realtor.ca/real-estate/28970535/82-queen-mary-road-kingston-central-city-west-18-central-city-west
- Listing type identifier Idx

$-1,600
/ Month

