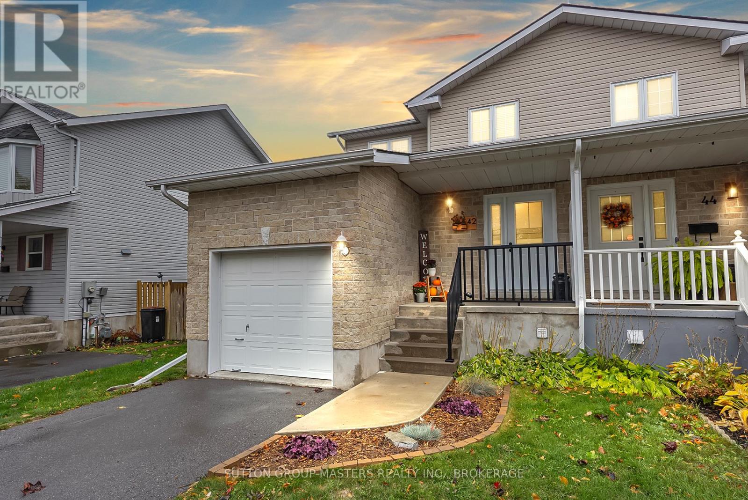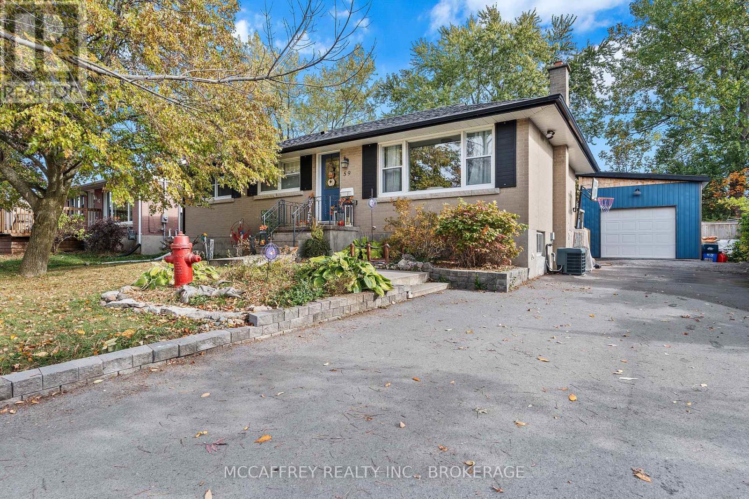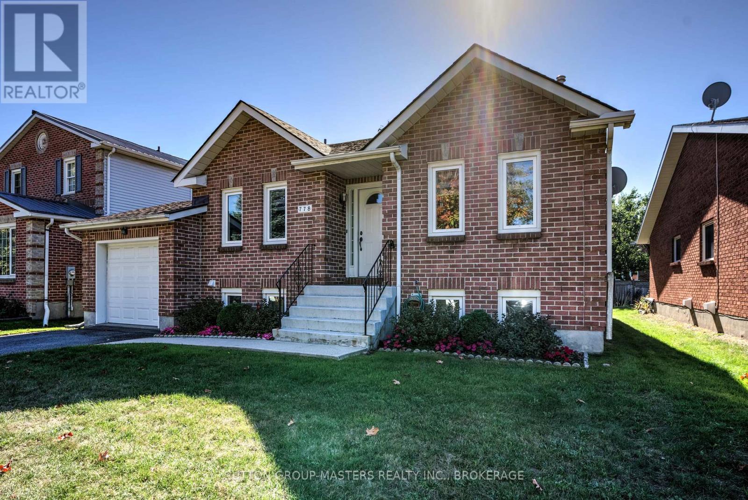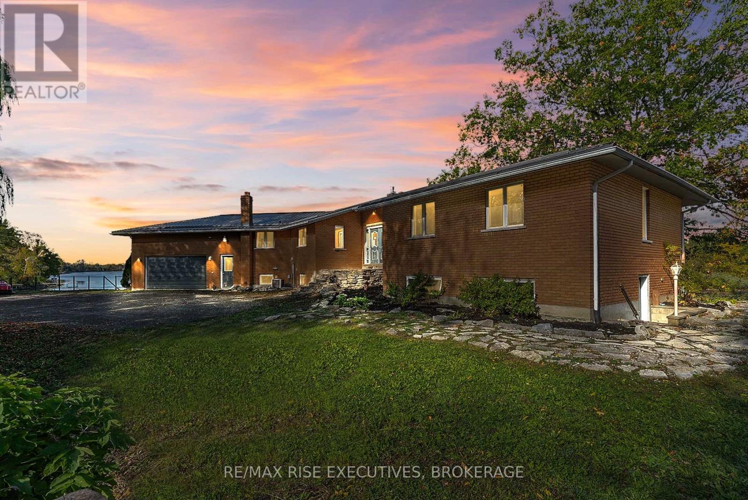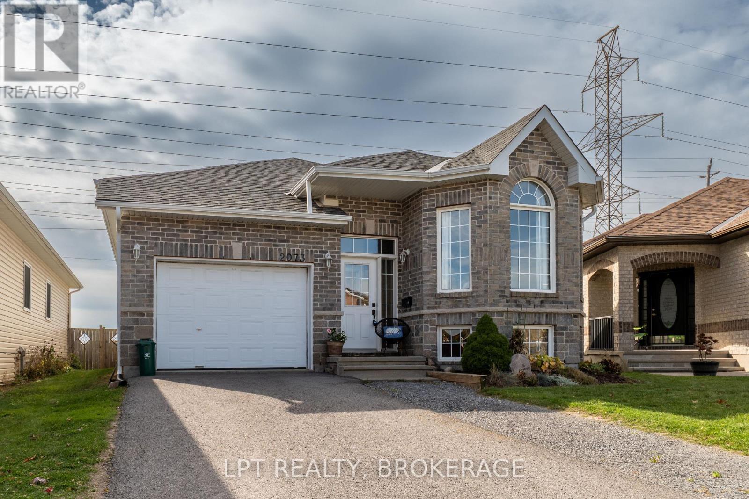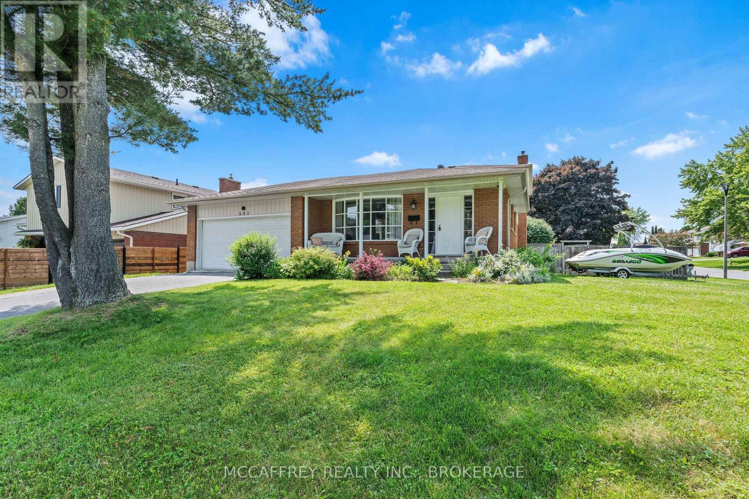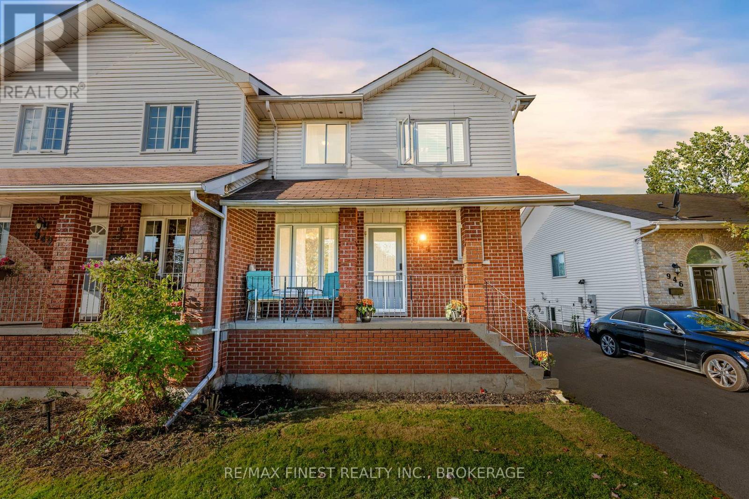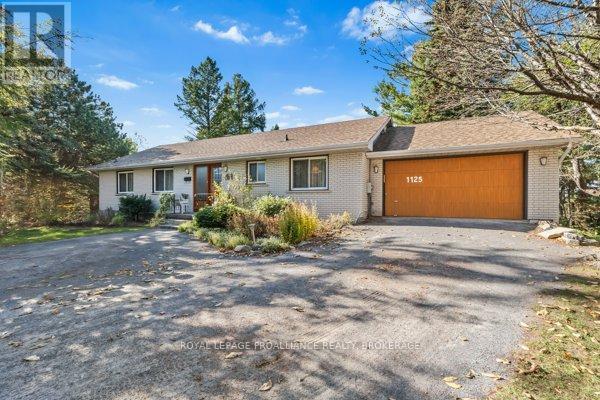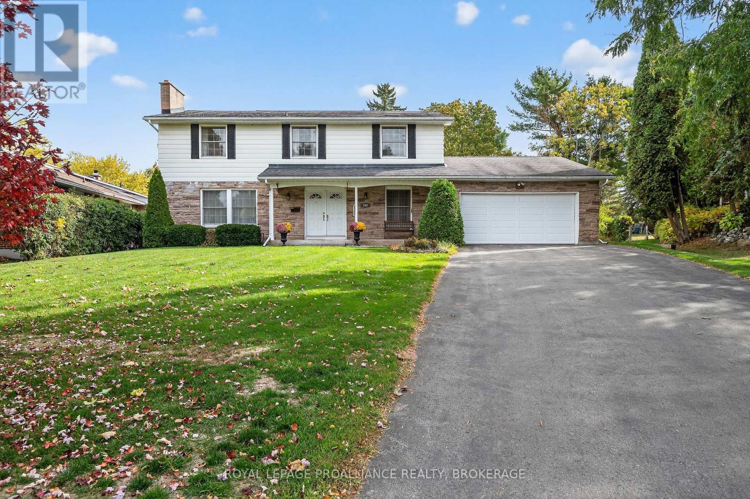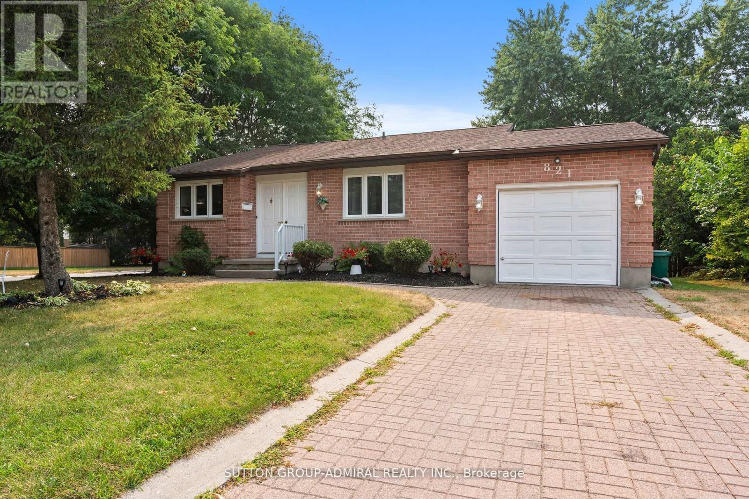
Highlights
This home is
2%
Time on Houseful
6 Days
School rated
6.2/10
Kingston
2.62%
Description
- Time on Housefulnew 6 days
- Property typeSingle family
- StyleBungalow
- Neighbourhood
- Median school Score
- Mortgage payment
Rarely offered corner bungalow in West Woods Bayridge neighborhood. This is a lovely home in a very desirable neighborhood, beautiful 56 foot corner lot on Lancaster and Bridle Path. Large open dining room overlooking sunken living room with Custom painted fireplace and walk out to patio. 2 large bedrooms on the main floor with 2 baths. bright open concept with finished basement and separate entrance from garage. interlocking driveway, landscaped yard all located in Lancaster and mother Theresa School District. bridal Path park around the corner and shopping within walking distance. Great family neighborhood for young and elderly families. (id:63267)
Home overview
Amenities / Utilities
- Cooling Central air conditioning
- Heat source Natural gas
- Heat type Forced air
- Sewer/ septic Sanitary sewer
Exterior
- # total stories 1
- # parking spaces 3
- Has garage (y/n) Yes
Interior
- # full baths 2
- # total bathrooms 2.0
- # of above grade bedrooms 4
- Flooring Laminate
Location
- Subdivision 39 - north of taylor-kidd blvd
Lot/ Land Details
- Lot desc Landscaped
Overview
- Lot size (acres) 0.0
- Listing # X12461016
- Property sub type Single family residence
- Status Active
Rooms Information
metric
- Recreational room / games room 5.79m X 3.38m
Level: Basement - Bedroom 4.29m X 4.08m
Level: Basement - Laundry 4.63m X 3.08m
Level: Basement - Bedroom 3.16m X 2.89m
Level: Basement - Other Measurements not available
Level: Basement - Dining room 3.65m X 3.56m
Level: Main - Living room 4.84m X 4.63m
Level: Main - Primary bedroom 4.2m X 3.08m
Level: Main - 2nd bedroom 4.3m X 2.95m
Level: Main - Kitchen 3.69m X 2.43m
Level: Main
SOA_HOUSEKEEPING_ATTRS
- Listing source url Https://www.realtor.ca/real-estate/28986833/821-bridle-path-crescent-kingston-north-of-taylor-kidd-blvd-39-north-of-taylor-kidd-blvd
- Listing type identifier Idx
The Home Overview listing data and Property Description above are provided by the Canadian Real Estate Association (CREA). All other information is provided by Houseful and its affiliates.

Lock your rate with RBC pre-approval
Mortgage rate is for illustrative purposes only. Please check RBC.com/mortgages for the current mortgage rates
$-1,600
/ Month25 Years fixed, 20% down payment, % interest
$
$
$
%
$
%

Schedule a viewing
No obligation or purchase necessary, cancel at any time
Nearby Homes
Real estate & homes for sale nearby




