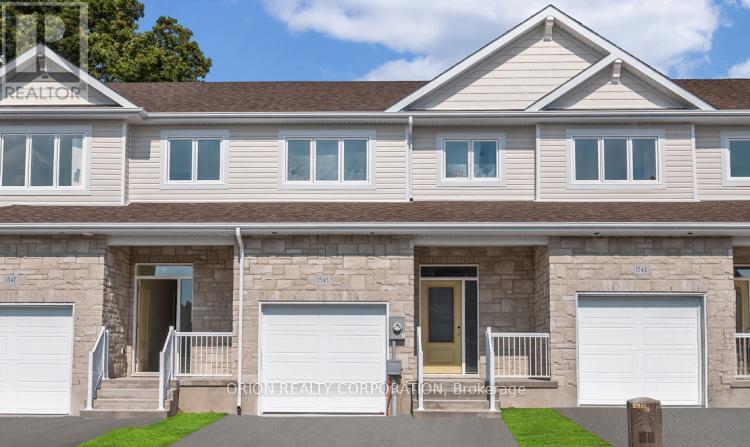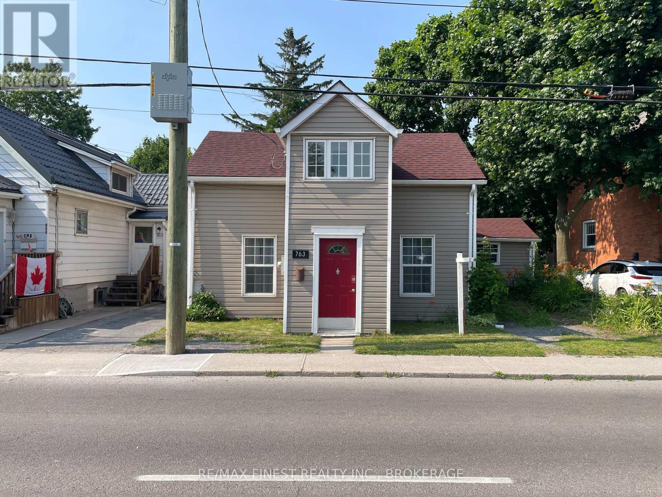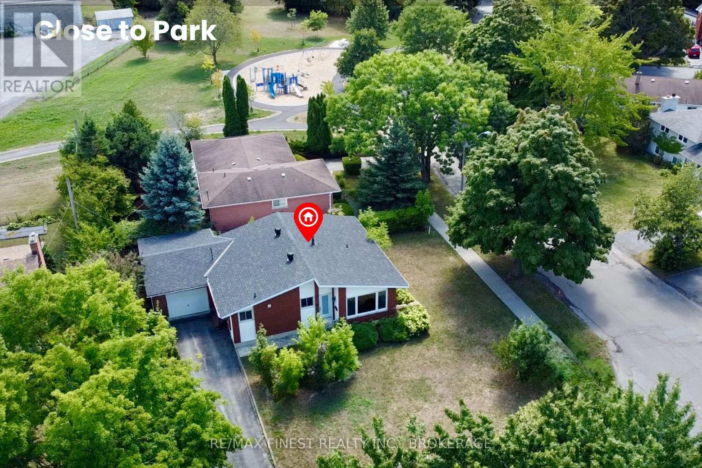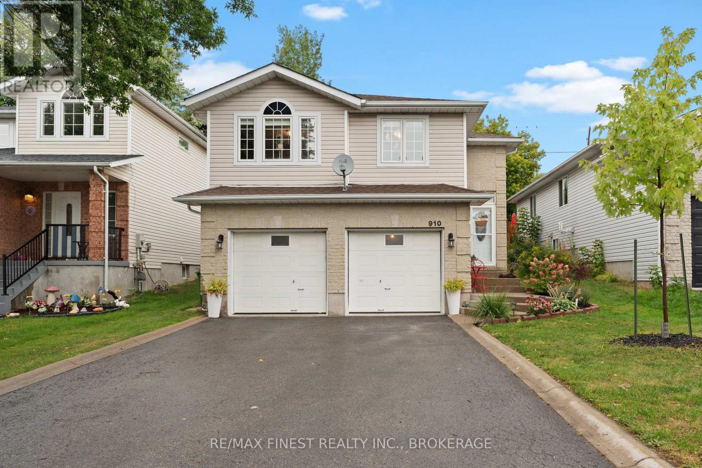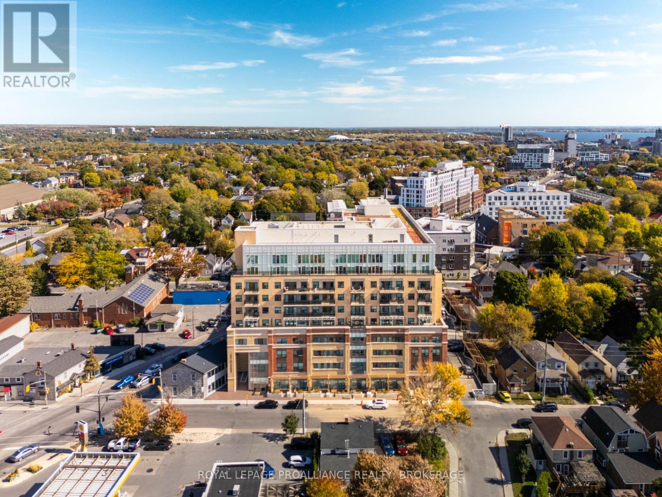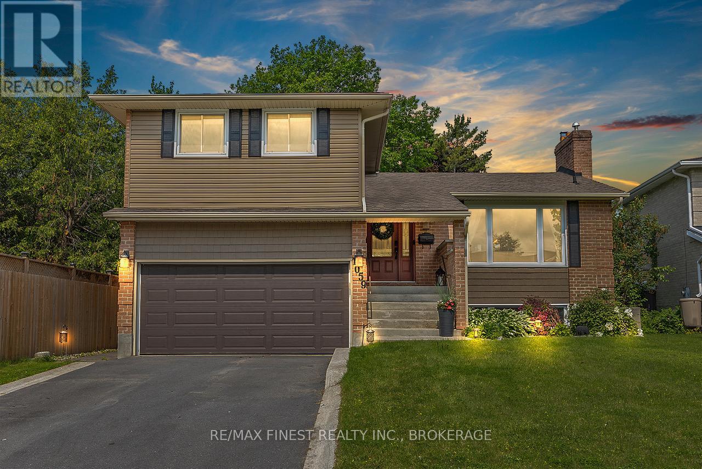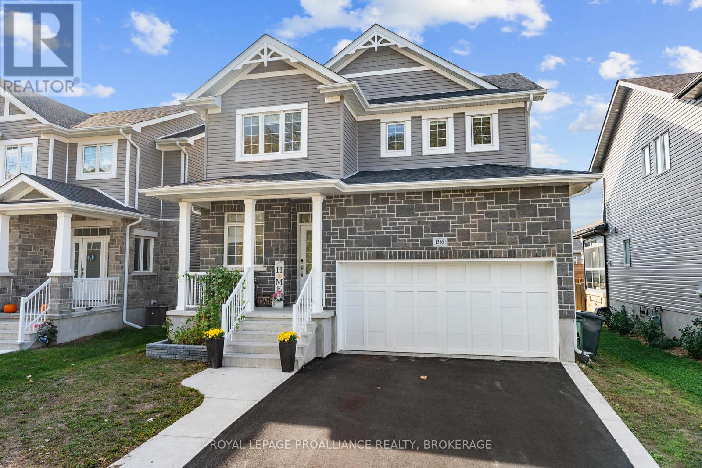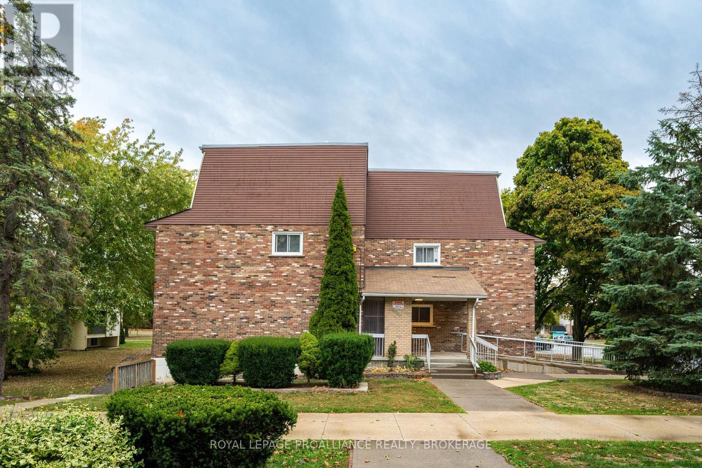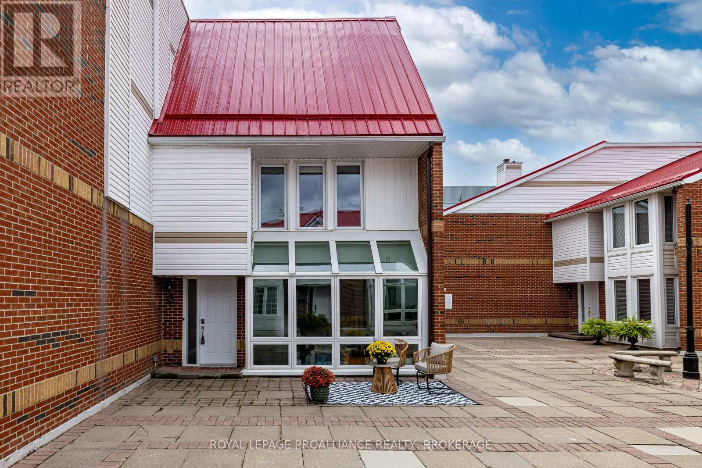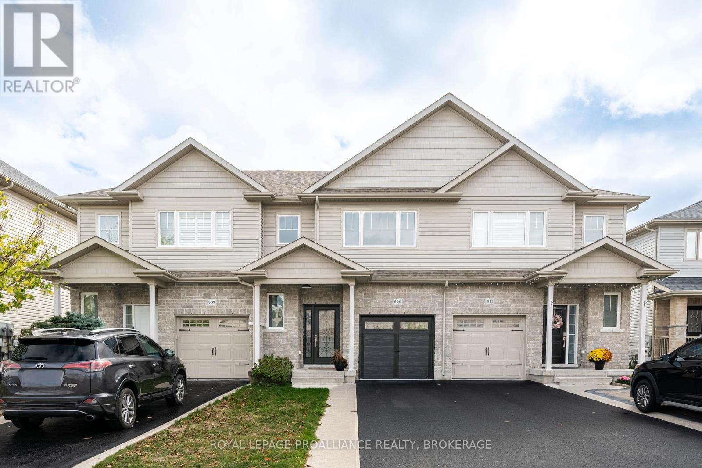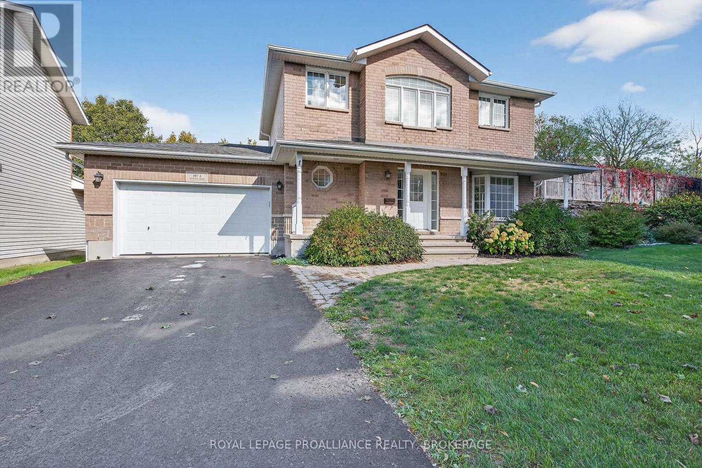- Houseful
- ON
- Kingston Central City West
- Calvin Park
- 85 Holland Cres S
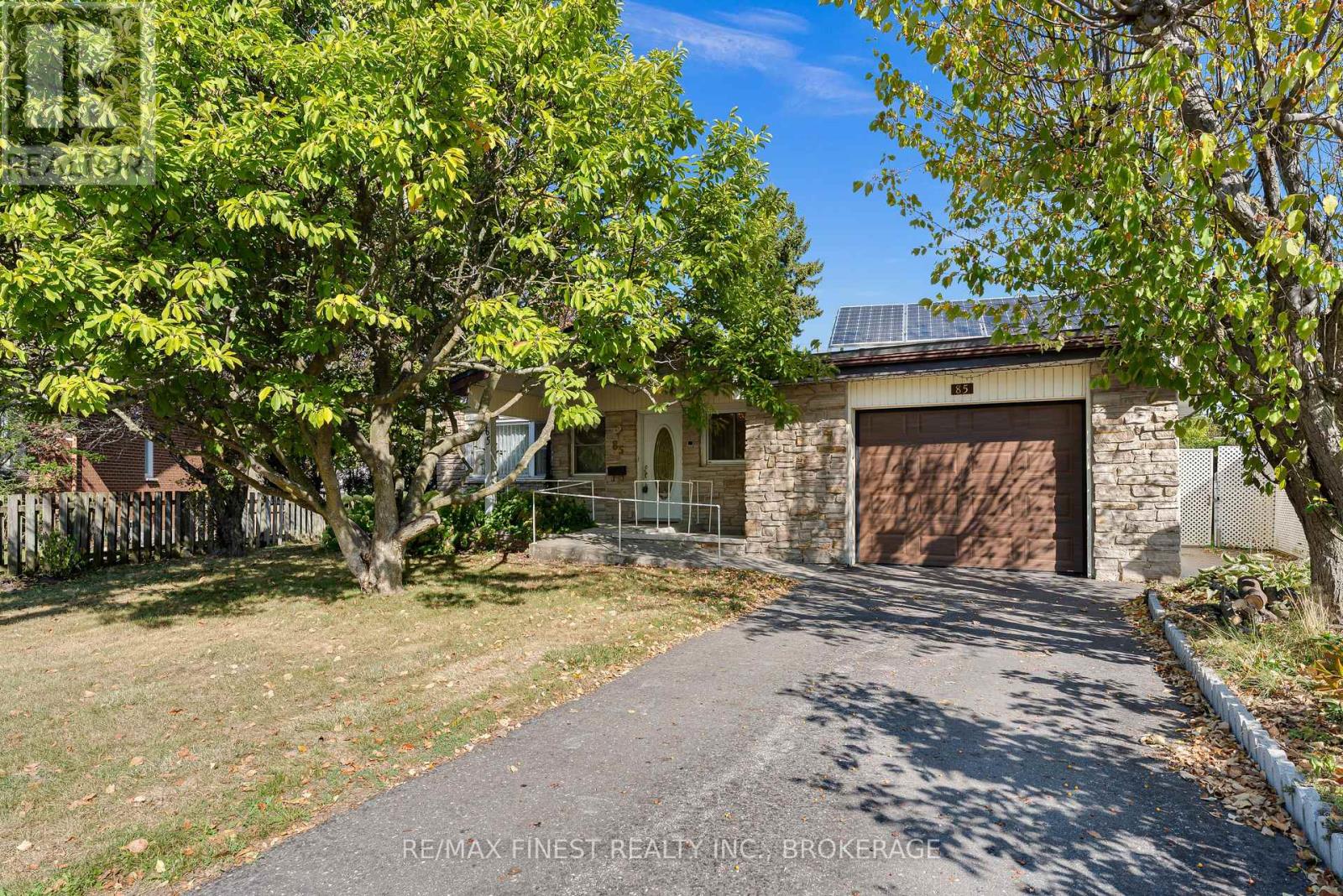
85 Holland Cres S
85 Holland Cres S
Highlights
Description
- Time on Housefulnew 18 hours
- Property typeSingle family
- StyleBungalow
- Neighbourhood
- Mortgage payment
Solid Brick Bungalow in Desirable Calvin Park! Located in the heart of midtown Kingston, this spacious 4-bedroom brick bungalow offers excellent potential in a sought-after family neighbourhood. Within walking distance to Calvin Park Public School, LCVI, the YMCA, parks, and shopping, convenience is right at your doorstep. The home features three bathrooms, hardwood floors in the hallway and bedrooms, and two fireplaces-one gas upstairs and one wood-burning downstairs. The living and dining rooms await your personal touch with new flooring. The lower level is ideal for a secondary suite, featuring ample living space, a kitchenette, one bedroom, a 3-piece bathroom, and walk-up access to the garage for a private entrance. Additional features include a laundry room, workshop, and a one-car garage with direct access to the house. Set on a generous lot with a large yard, this property is full of potential. Plus solar income. Don't miss the opportunity to make this house your home! (id:63267)
Home overview
- Heat source Electric
- Heat type Heat pump
- Sewer/ septic Sanitary sewer
- # total stories 1
- Fencing Fenced yard
- # parking spaces 2
- Has garage (y/n) Yes
- # full baths 2
- # half baths 1
- # total bathrooms 3.0
- # of above grade bedrooms 5
- Has fireplace (y/n) Yes
- Subdivision 18 - central city west
- Directions 2018418
- Lot size (acres) 0.0
- Listing # X12454129
- Property sub type Single family residence
- Status Active
- Eating area 1.89m X 1.78m
Level: Lower - Bedroom 4.39m X 3.11m
Level: Lower - Laundry 2.28m X 3.52m
Level: Lower - Other 3.49m X 5.88m
Level: Lower - Recreational room / games room 4.41m X 7.24m
Level: Lower - Bathroom 1.89m X 1.78m
Level: Lower - Dining room 2.4m X 3.68m
Level: Main - Bathroom 1.8m X 2.12m
Level: Main - Kitchen 3.23m X 3.04m
Level: Main - Bedroom 3.66m X 2.93m
Level: Main - Primary bedroom 3.52m X 6.03m
Level: Main - Bedroom 3.65m X 3.03m
Level: Main - Bedroom 3.66m X 2.93m
Level: Main - Bathroom 1.78m X 1.41m
Level: Main - Living room 4.64m X 4.67m
Level: Main
- Listing source url Https://www.realtor.ca/real-estate/28971319/85-holland-crescent-kingston-central-city-west-18-central-city-west
- Listing type identifier Idx

$-1,400
/ Month


