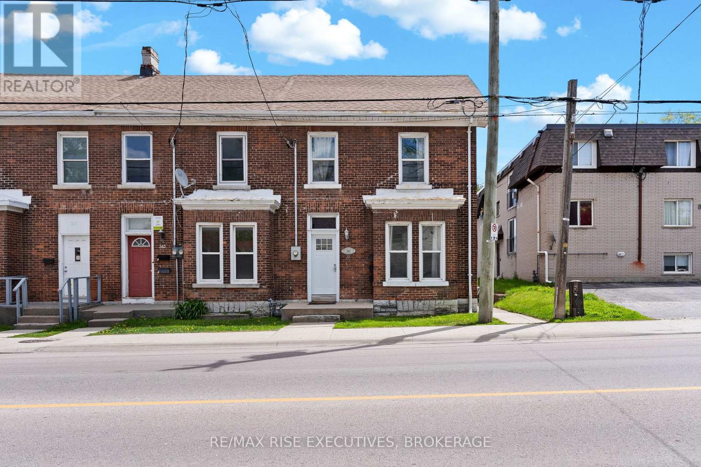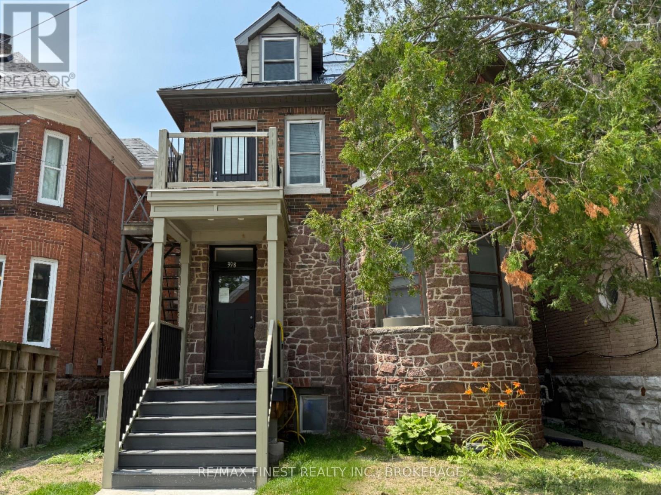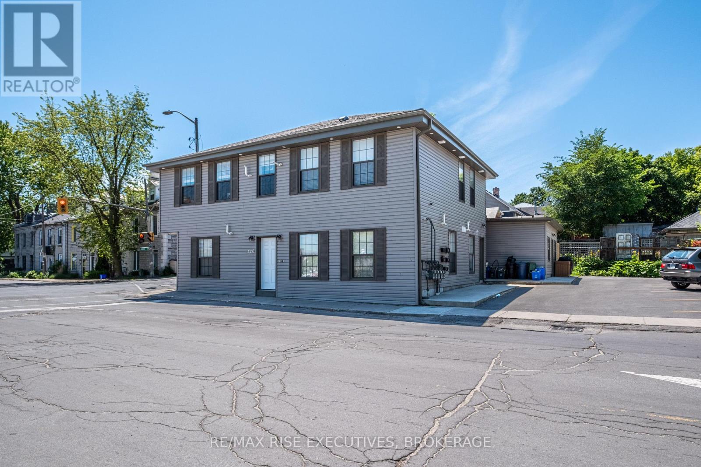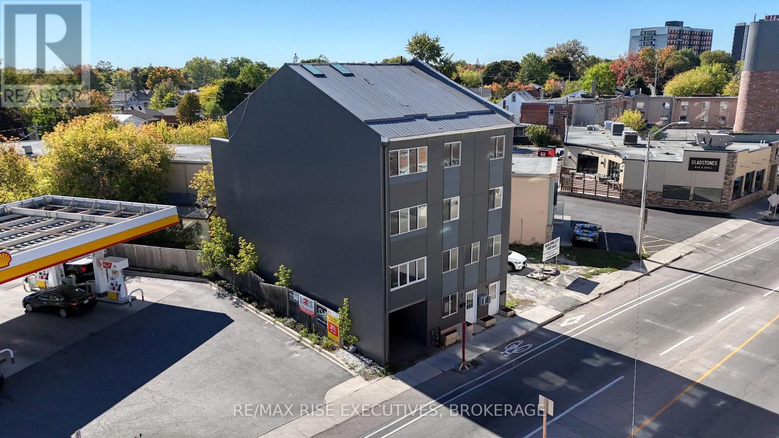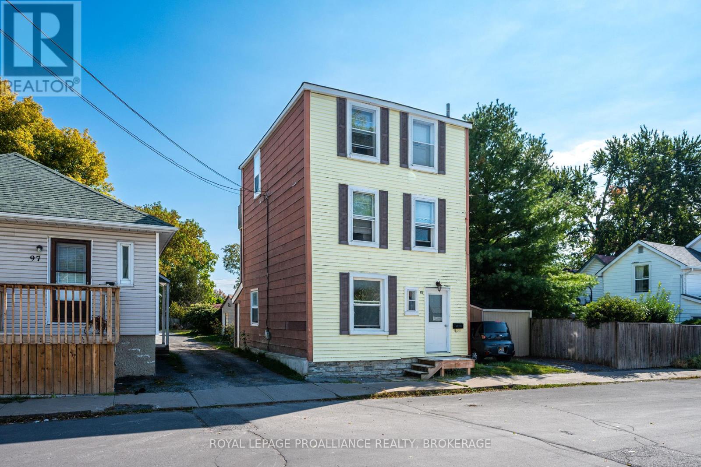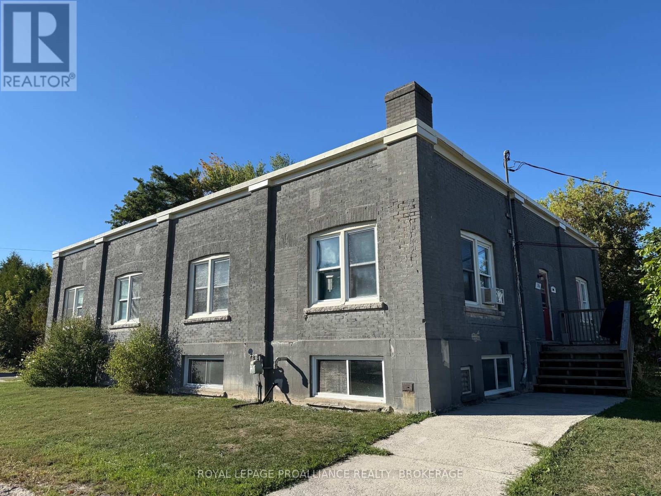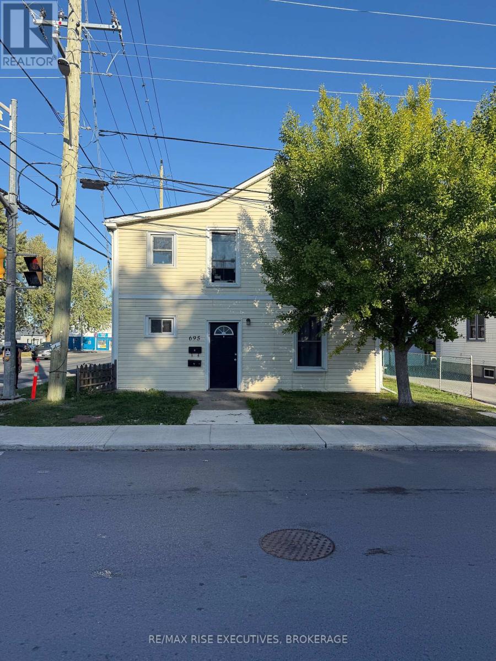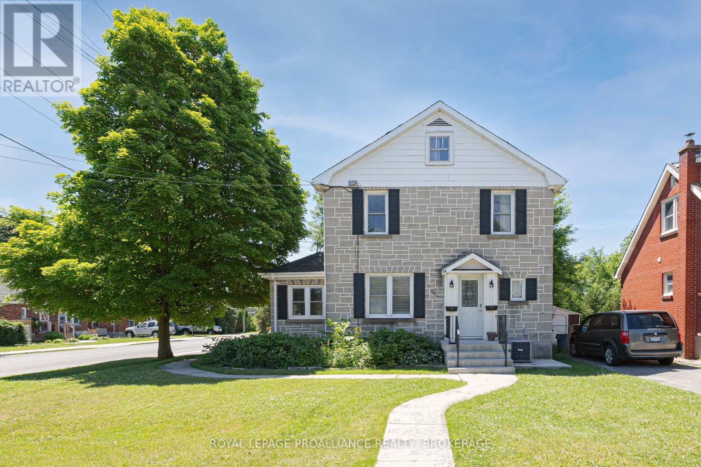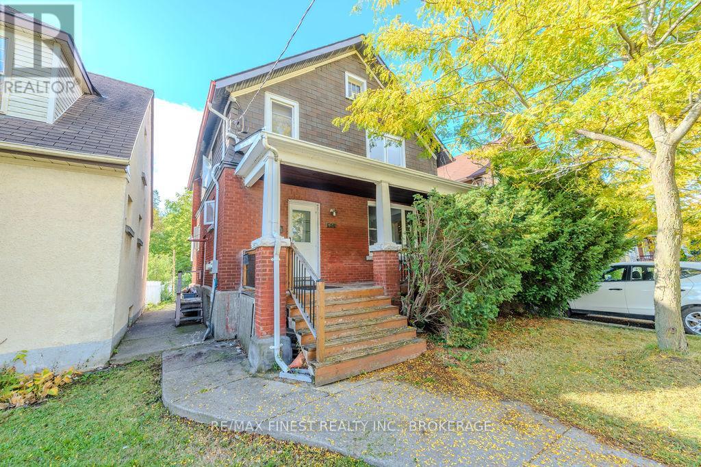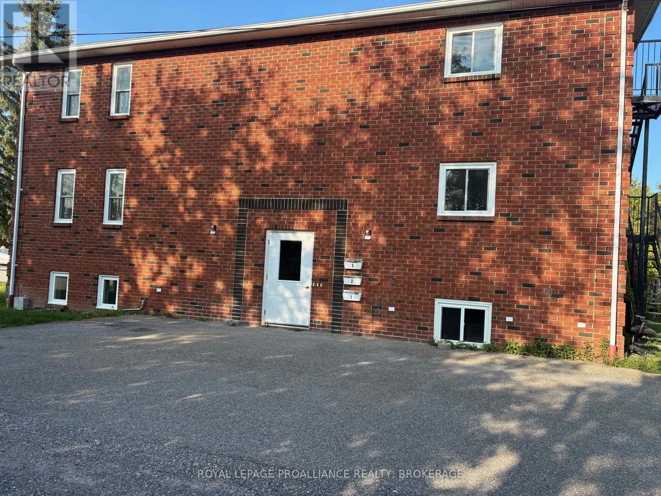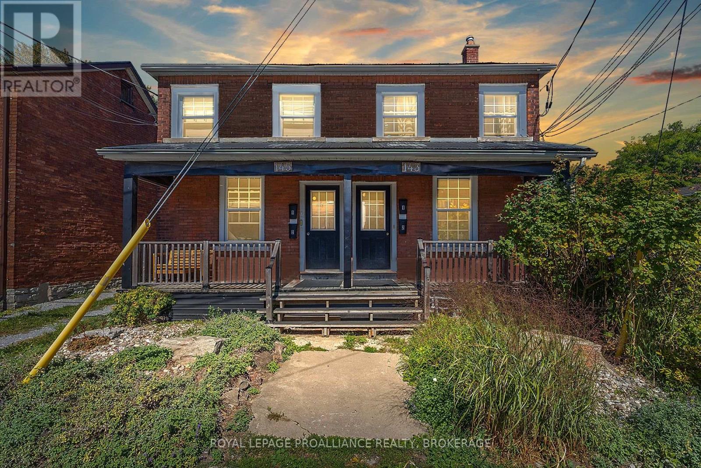- Houseful
- ON
- Kingston
- Old Sydenham Heritage District
- 85 William St
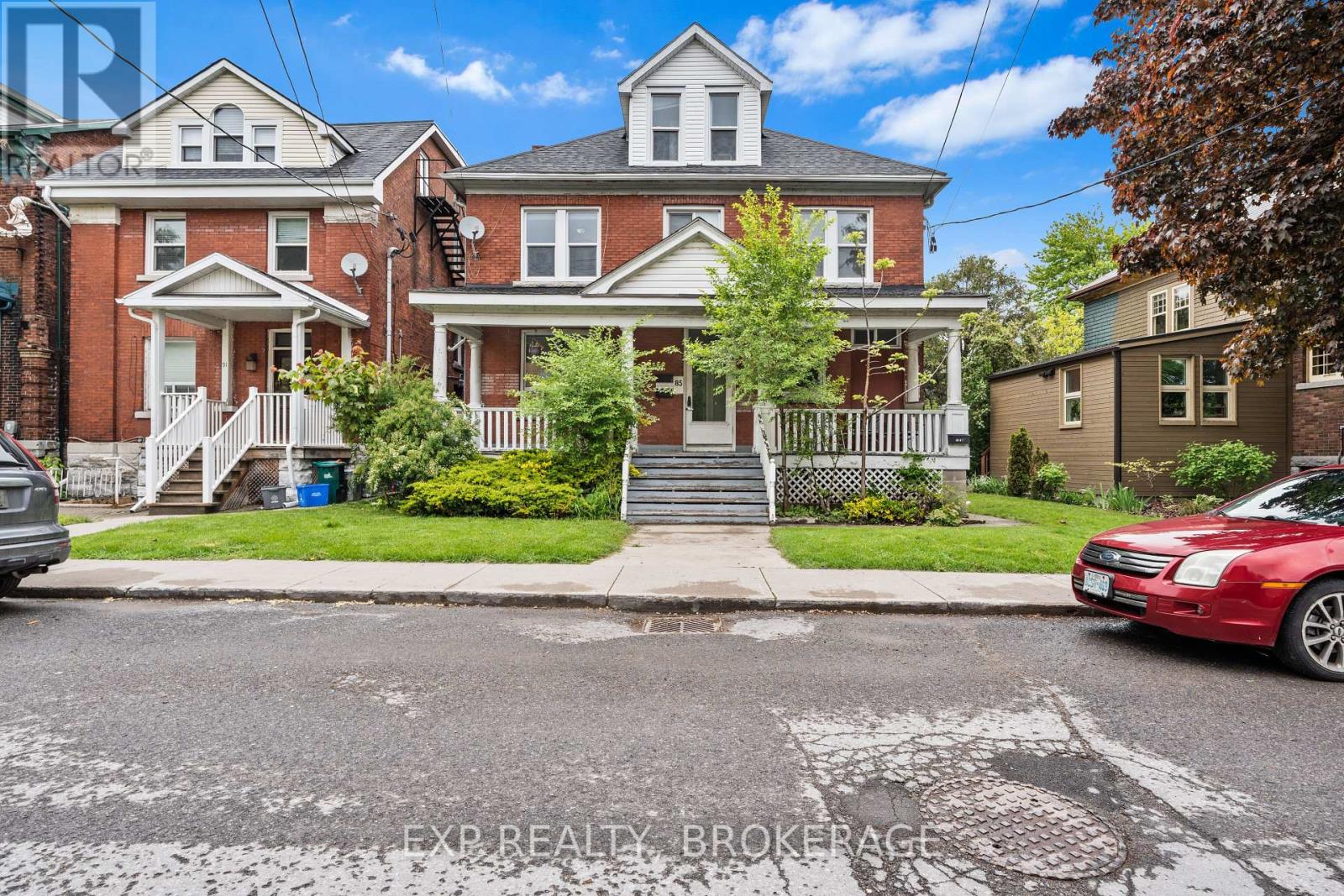
Highlights
Description
- Time on Houseful139 days
- Property typeMulti-family
- Neighbourhood
- Median school Score
- Mortgage payment
Discover an outstanding investment opportunity in the heart of Sydenham Ward with this remarkable triplex. This all-brick property boasts 3 well-designed, self-contained units: a lower-level 2-bedroom unit that is currently vacant and has been renovated, a main-floor 3-bedroom unit with tenants scheduled to move out in August, and a spacious top-floor 5-bedroom unit. This arrangement provides a unique chance to maximize your rental income. 5-bedroom unit currently rented for $850 per room. Conveniently located within walking distance to Queen's University, local hospitals, vibrant downtown shops, and restaurants, and just three blocks away from the picturesque Lake Ontario, this triplex is perfectly positioned for attracting tenants. Additionally, there is ample parking available at the rear via a right-of-way. Potential income: $102,000 to $115,000. Expenses: insurance $6,900.00, utilities 4,200.00, maintenance $3,000.00, and taxes $10,993. This is a fantastic opportunity to enhance your investment portfolio or to occupy one of the units while benefiting from rental income from the others. Don't miss out, schedule your private viewing today. (id:63267)
Home overview
- Heat source Electric
- Heat type Baseboard heaters
- Sewer/ septic Sanitary sewer
- # total stories 2
- # parking spaces 5
- # full baths 4
- # half baths 1
- # total bathrooms 5.0
- # of above grade bedrooms 10
- Subdivision 14 - central city east
- View City view
- Lot size (acres) 0.0
- Listing # X12194384
- Property sub type Multi-family
- Status Active
- Primary bedroom 5.61m X 4.6m
Level: 2nd - 2nd bedroom 3.85m X 4.13m
Level: 2nd - Den 2.56m X 3.38m
Level: 2nd - 3rd bedroom 3.94m X 4.13m
Level: 2nd - Bedroom 3.14m X 8.1m
Level: 3rd - 2nd bedroom 3.14m X 5.5m
Level: 3rd - Kitchen 3.13m X 4.2m
Level: Basement - 2nd bedroom 3.65m X 5.82m
Level: Basement - Bedroom 3.41m X 4.67m
Level: Basement - Den 3.69m X 3.52m
Level: Basement - Dining room 3.7m X 1.33m
Level: Main - 2nd bedroom 4.05m X 4.71m
Level: Main - Living room 3.7m X 3.59m
Level: Main - Kitchen 2.83m X 3.81m
Level: Main - 3rd bedroom 2.77m X 4.9m
Level: Main - Primary bedroom 3.23m X 4.78m
Level: Main
- Listing source url Https://www.realtor.ca/real-estate/28412509/85-william-street-kingston-central-city-east-14-central-city-east
- Listing type identifier Idx

$-4,400
/ Month

