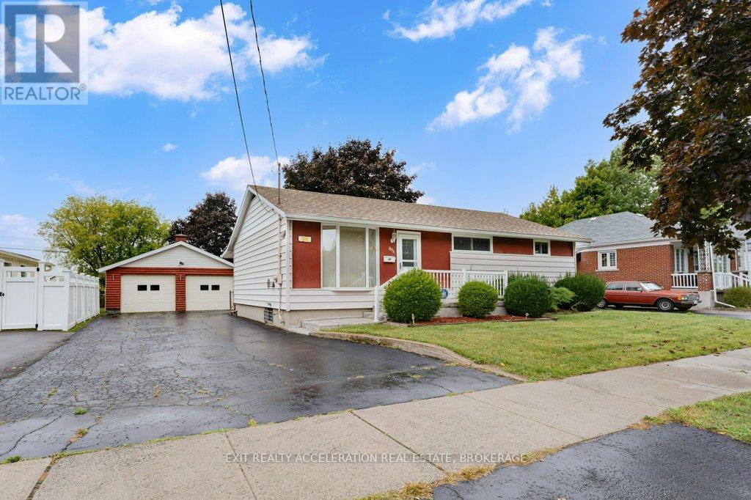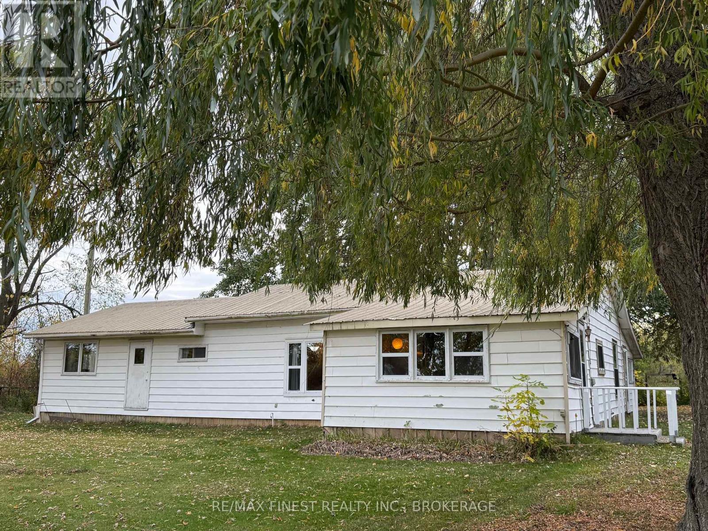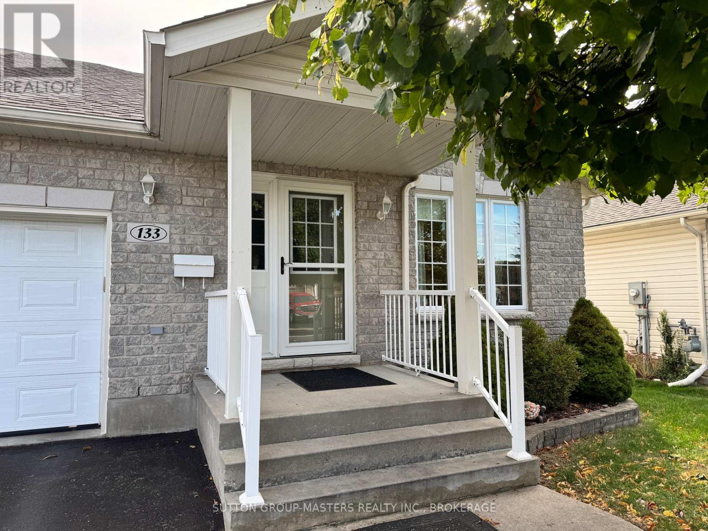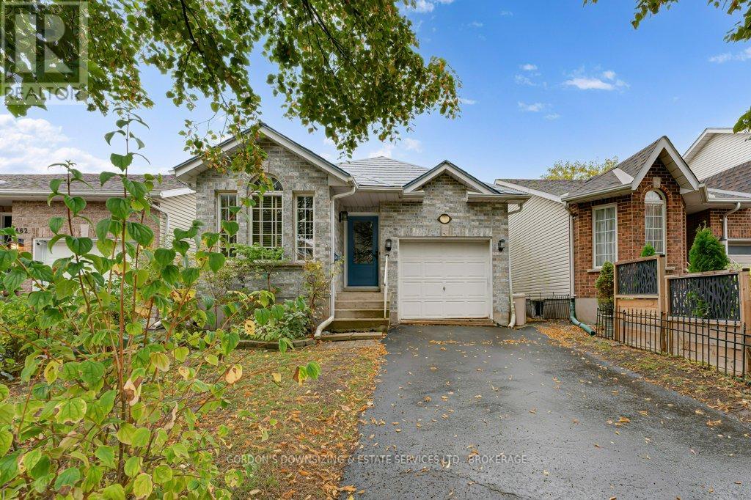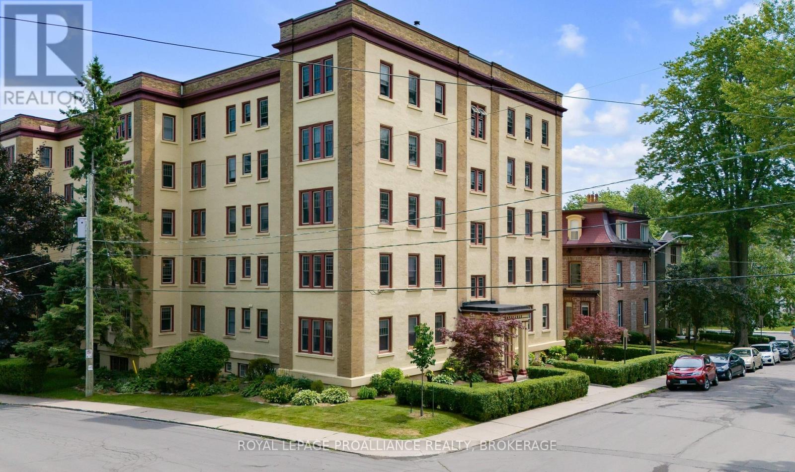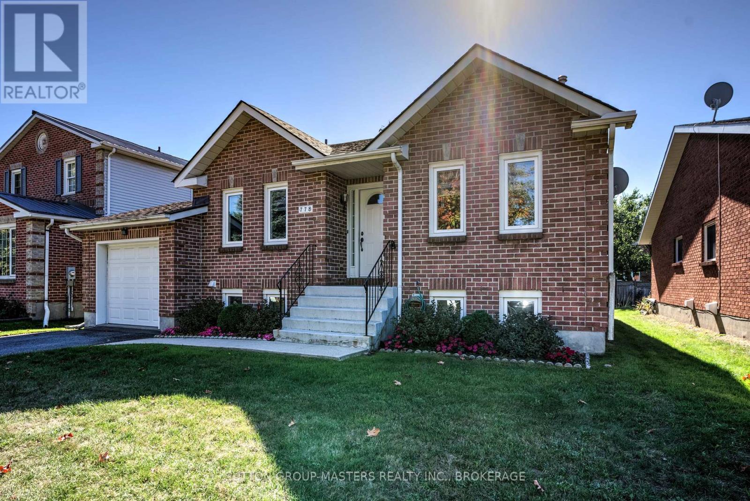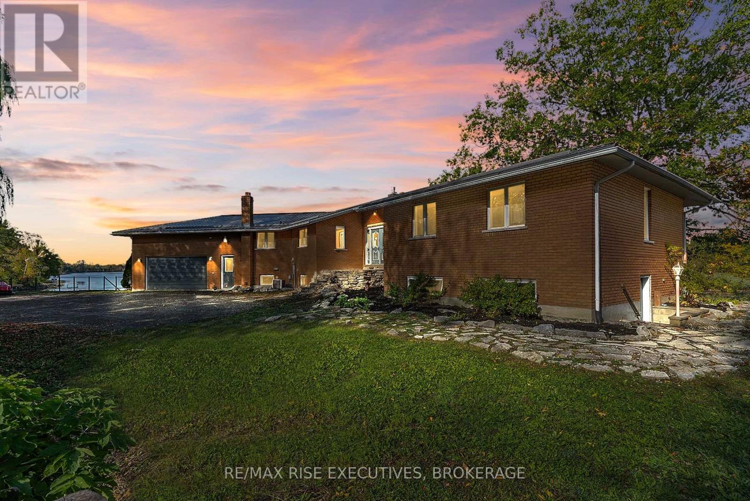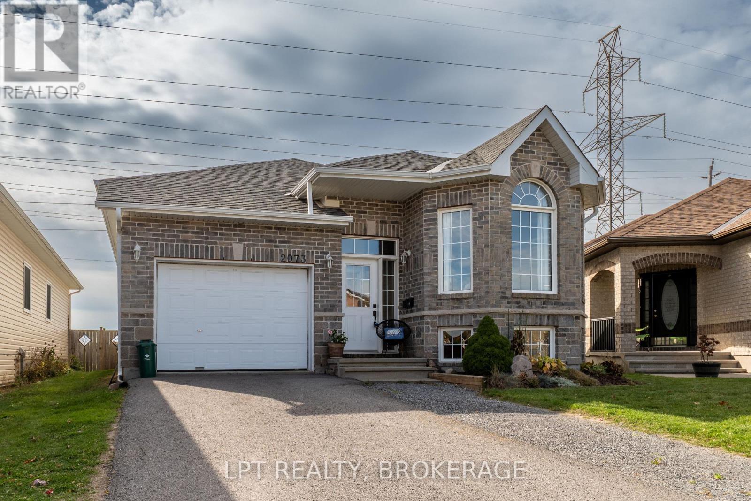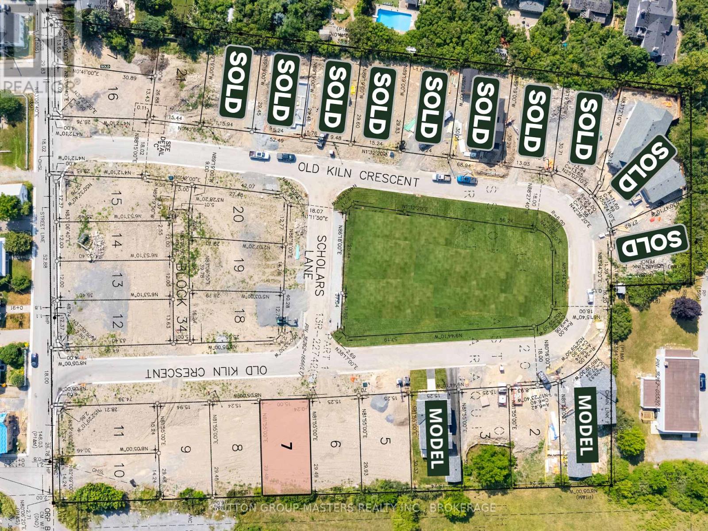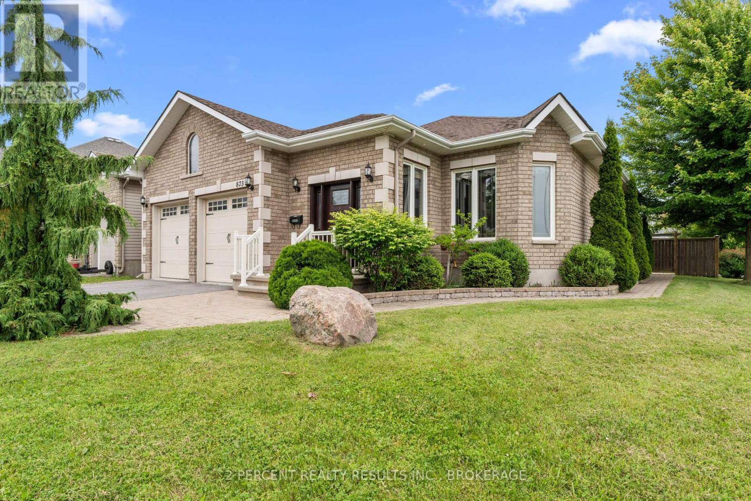
Highlights
Description
- Time on Houseful34 days
- Property typeSingle family
- StyleBungalow
- Neighbourhood
- Median school Score
- Mortgage payment
Move in ready, this brick and stone exterior, corner lot home is ready for new owners! This 2010 custom-built east end home offers over 2,700 sq. ft. of beautifully finished, carpet-free living space and leaves nothing to be desired. Double garage, hardwood floors, ample storage throughout, and four spacious bedrooms - everything you could want! On the main floor you'll find the master bedroom and another well-sized room. Don't miss the master ensuite bathroom with a separate shower and bathtub. The heart of the home is the open-concept kitchen, dining, and family room featuring sleek granite countertops, a fireplace, and a built-in TV nook - perfect for entertaining or relaxing after a long day. At the front of the home, a sunlit living room offers the perfect spot to relax, read, or entertain. The fully finished basement features large windows and houses an enormous recreation room and 2 more spacious bedrooms, one with a cheater ensuite bathroom and large walk-in closet. Step outside to your beautifully landscaped property, with an interlocking brick pathway to the fully fenced backyard. The 3 season sunroom is the perfect place to enjoy your morning coffee! Other highlights include tankless hot water, central vacuum, main floor laundry, and much more! Just steps from École Maple Elementary School (French & English), St. Martha Catholic School, and Molly McGlynn Park! This home is situated in a prime location close to other east end amenities such as the Riverview Shopping Centre, CFB Kingston, the 3rd Crossing, and Highway 401. Welcome home! Book your private showing today! (id:63267)
Home overview
- Cooling Central air conditioning
- Heat source Natural gas
- Heat type Forced air
- Sewer/ septic Sanitary sewer
- # total stories 1
- Fencing Fully fenced
- # parking spaces 6
- Has garage (y/n) Yes
- # full baths 3
- # total bathrooms 3.0
- # of above grade bedrooms 4
- Has fireplace (y/n) Yes
- Subdivision 13 - kingston east (incl barret crt)
- Directions 2208446
- Lot desc Landscaped
- Lot size (acres) 0.0
- Listing # X12410380
- Property sub type Single family residence
- Status Active
- Bathroom 1.58m X 2.56m
Level: Basement - Bedroom 3.87m X 2.65m
Level: Basement - Recreational room / games room 8.93m X 6.34m
Level: Basement - Other 2.26m X 2.56m
Level: Basement - Bedroom 4.39m X 5.39m
Level: Basement - Utility 4.36m X 2.32m
Level: Basement - Other 2.62m X 3.47m
Level: Basement - Bathroom 1.92m X 2.68m
Level: Main - Kitchen 3.47m X 3.6m
Level: Main - Bedroom 3.32m X 3.6m
Level: Main - Living room 3.35m X 4.54m
Level: Main - Primary bedroom 4.27m X 3.72m
Level: Main - Bathroom 4.27m X 1.8m
Level: Main - Dining room 3.47m X 2.8m
Level: Main - Foyer 2.83m X 2.96m
Level: Main - Family room 4.79m X 6m
Level: Main
- Listing source url Https://www.realtor.ca/real-estate/28877163/873-jasmine-street-kingston-kingston-east-incl-barret-crt-13-kingston-east-incl-barret-crt
- Listing type identifier Idx

$-2,000
/ Month

