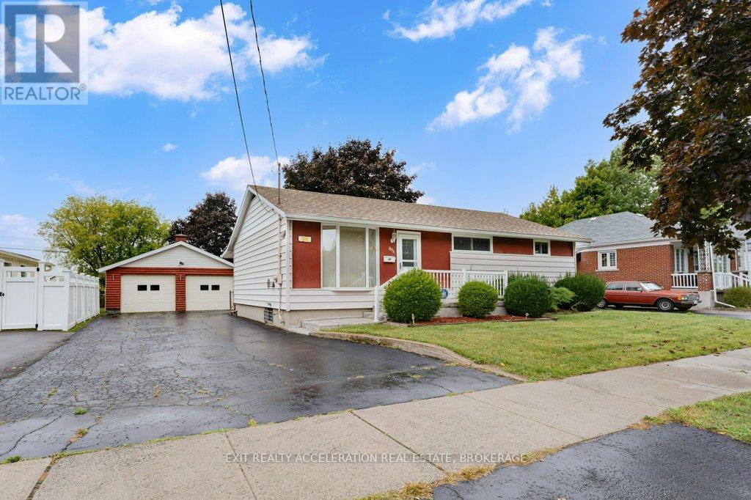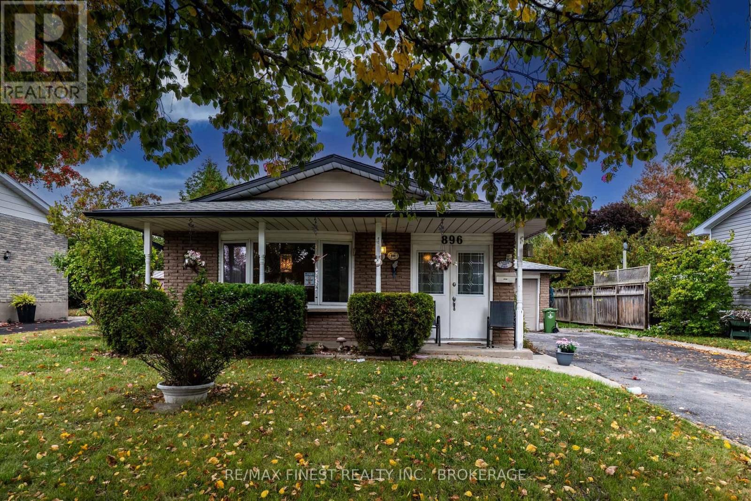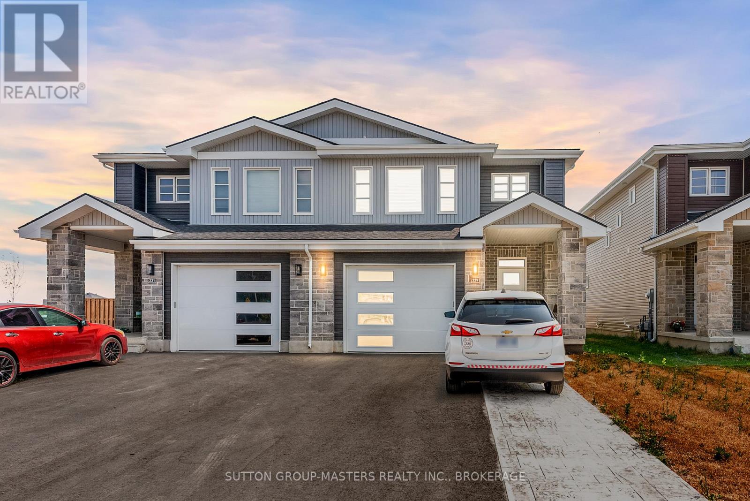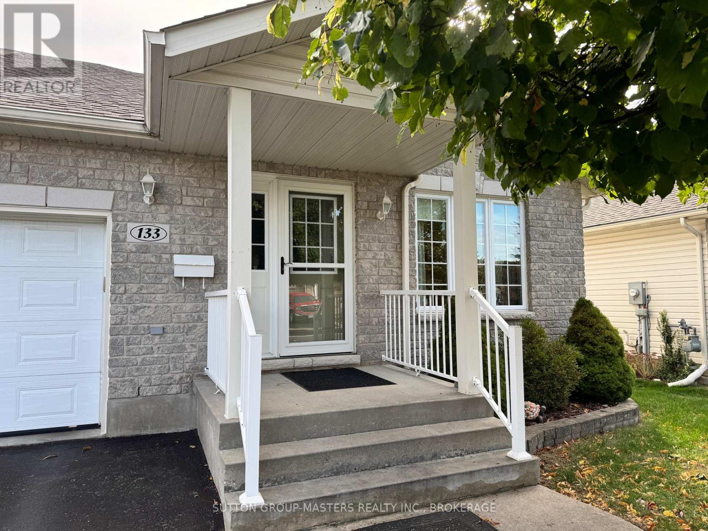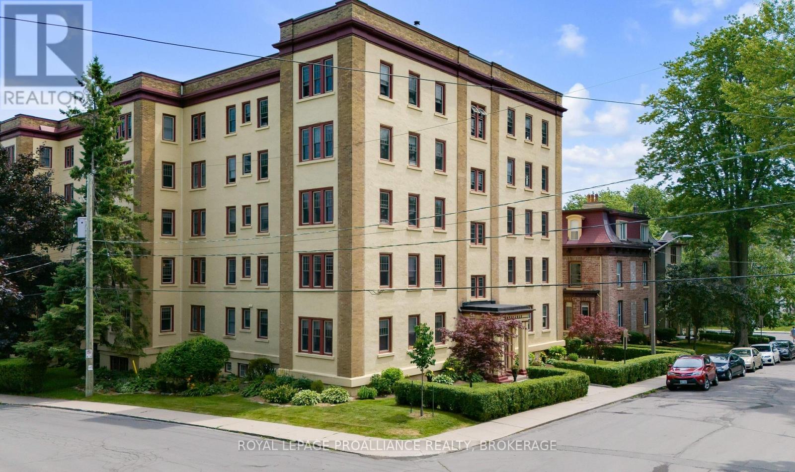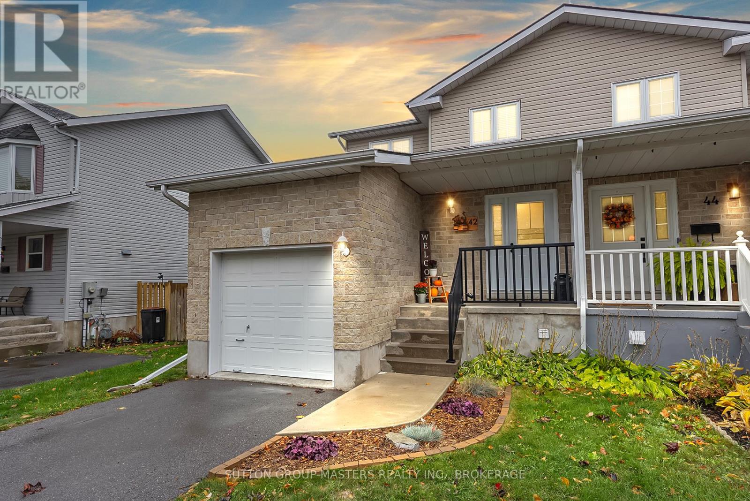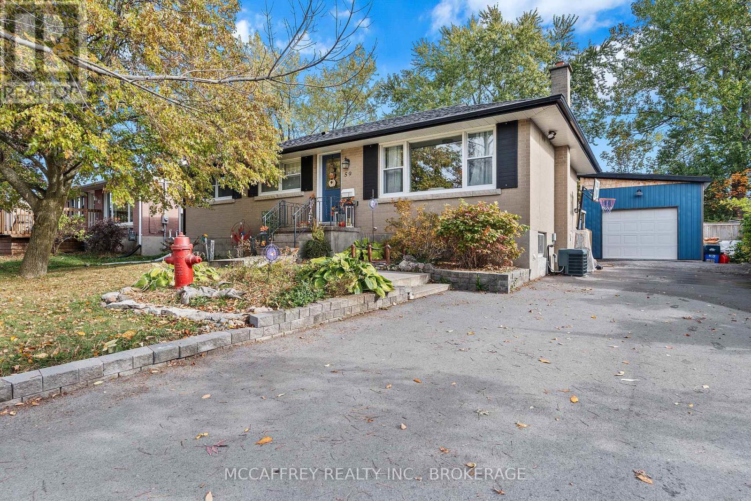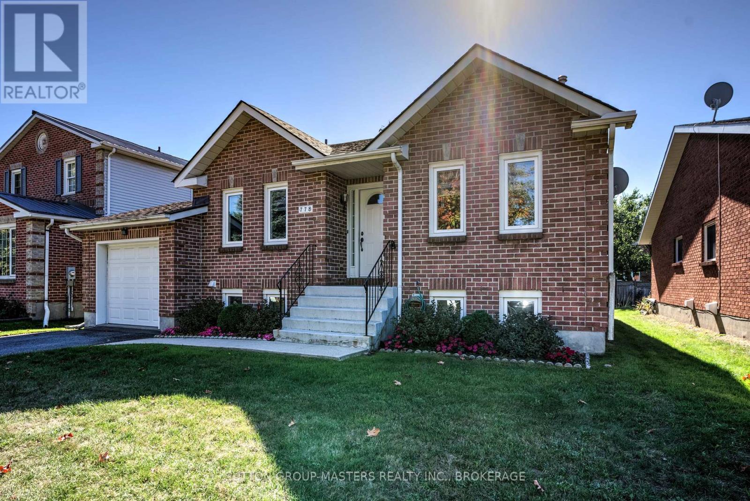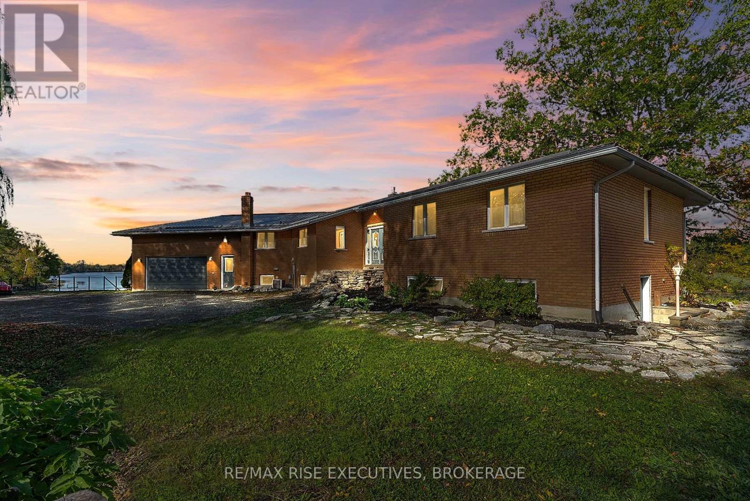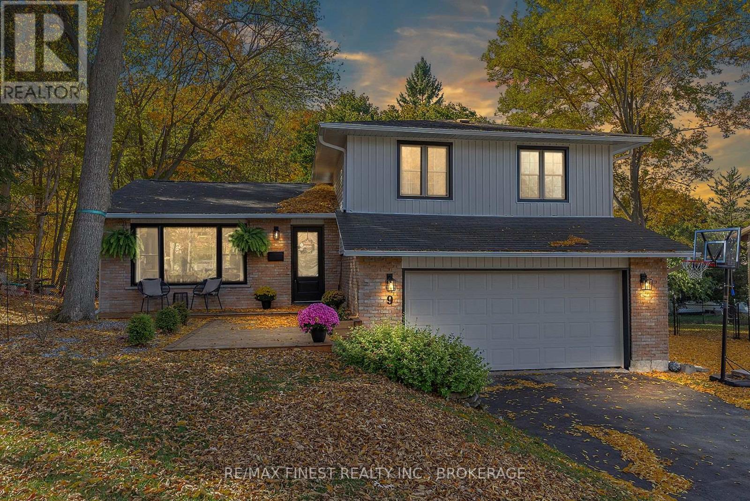
Highlights
Description
- Time on Housefulnew 4 days
- Property typeSingle family
- Neighbourhood
- Median school Score
- Mortgage payment
Welcome to 9 Beagle Court, an immaculate side-split home tucked away on a quiet cul-de-sac in one of the West end's most desirable neighbourhoods. Situated on a spacious lot, this bright and airy home is filled with natural light and boasts an open-concept layout that's ideal for both everyday living and entertaining. The spacious kitchen features ample storage and a large island with quartz countertops. The kitchen and dining areas make entertaining a breeze and walk out to a newly updated deck overlooking a large, fully fenced backyard with mature trees. Upstairs, you'll find three generously sized bedrooms, including a primary suite complete with ensuite bath and bright walk-in closet, currently designed as a reading nook. The main level features a cozy family room, while the fully finished basement offers a versatile recreation room, dedicated office space, and a fourth bedroom - ideal for guests or a growing family. Perfectly positioned close to amenities, schools, walking trails, and convenient bus routes, this home offers both comfort and convenience for any family. (id:63267)
Home overview
- Cooling Central air conditioning
- Heat source Natural gas
- Heat type Forced air
- Sewer/ septic Sanitary sewer
- Fencing Fully fenced
- # parking spaces 5
- Has garage (y/n) Yes
- # full baths 2
- # half baths 1
- # total bathrooms 3.0
- # of above grade bedrooms 4
- Has fireplace (y/n) Yes
- Community features School bus
- Subdivision 39 - north of taylor-kidd blvd
- Lot size (acres) 0.0
- Listing # X12468065
- Property sub type Single family residence
- Status Active
- Study 2.66m X 2.24m
Level: Basement - Recreational room / games room 2.66m X 2.24m
Level: Basement - 4th bedroom 3.83m X 2.77m
Level: Basement - Family room 6.48m X 3.47m
Level: Main - Living room 5.94m X 2.95m
Level: Main - Bathroom 3.1m X 1.63m
Level: Main - Kitchen 5.94m X 4.53m
Level: Main - 2nd bedroom 3.85m X 3.52m
Level: Upper - Bathroom 2.55m X 1.54m
Level: Upper - Bathroom 2.55m X 1.54m
Level: Upper - Primary bedroom 5.01m X 3.84m
Level: Upper - 3rd bedroom 3.52m X 2.54m
Level: Upper
- Listing source url Https://www.realtor.ca/real-estate/29001591/9-beagle-court-kingston-north-of-taylor-kidd-blvd-39-north-of-taylor-kidd-blvd
- Listing type identifier Idx

$-2,264
/ Month

