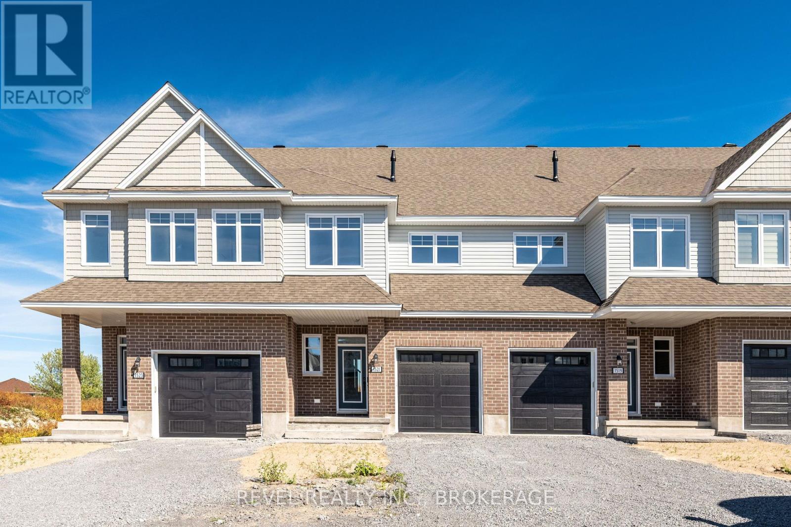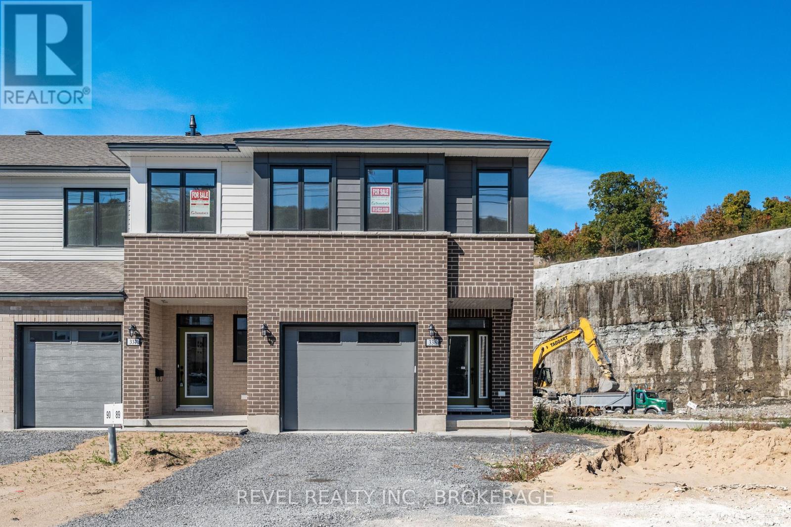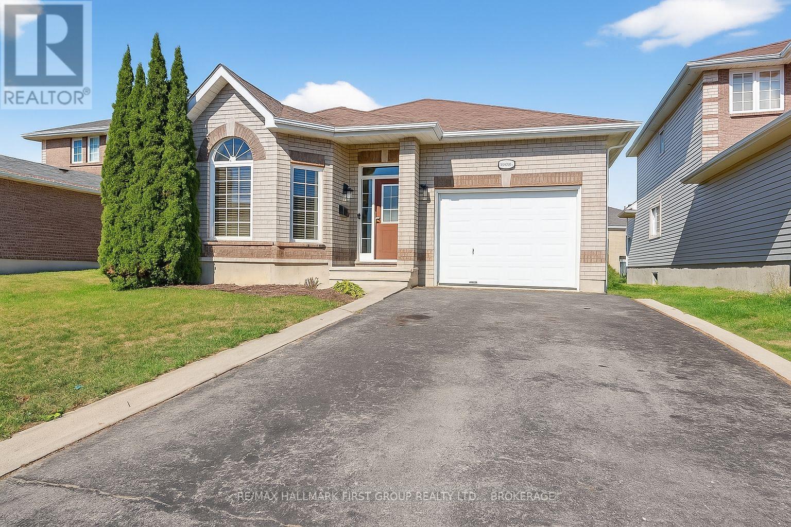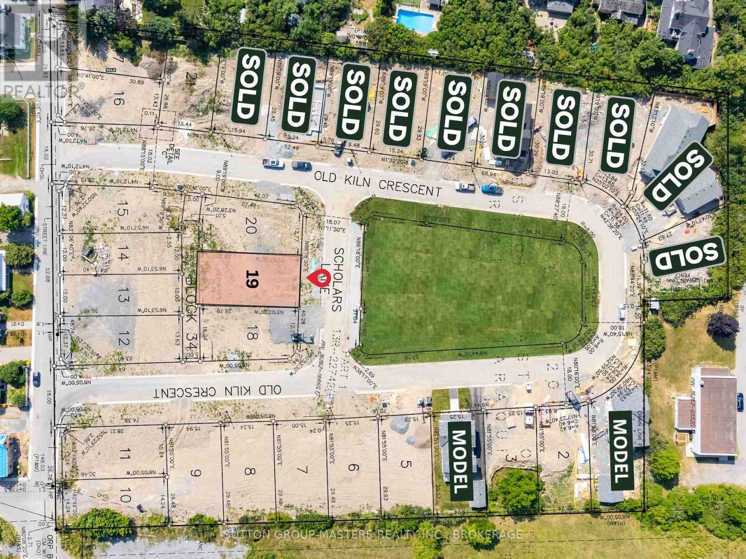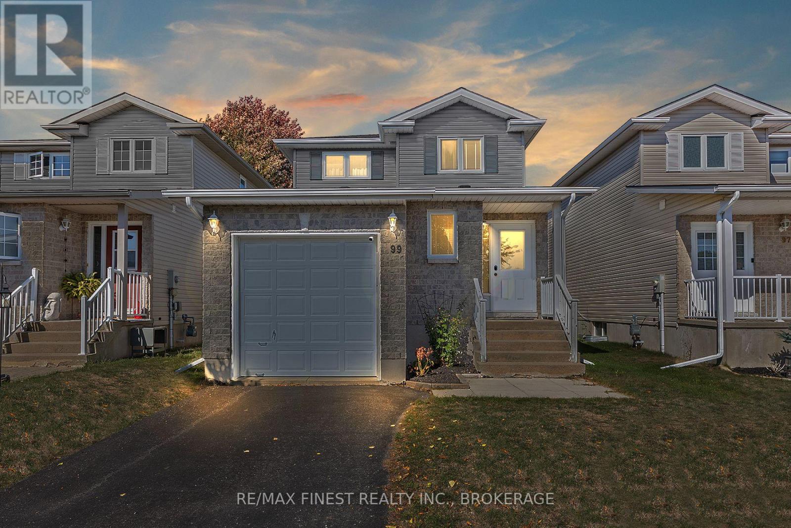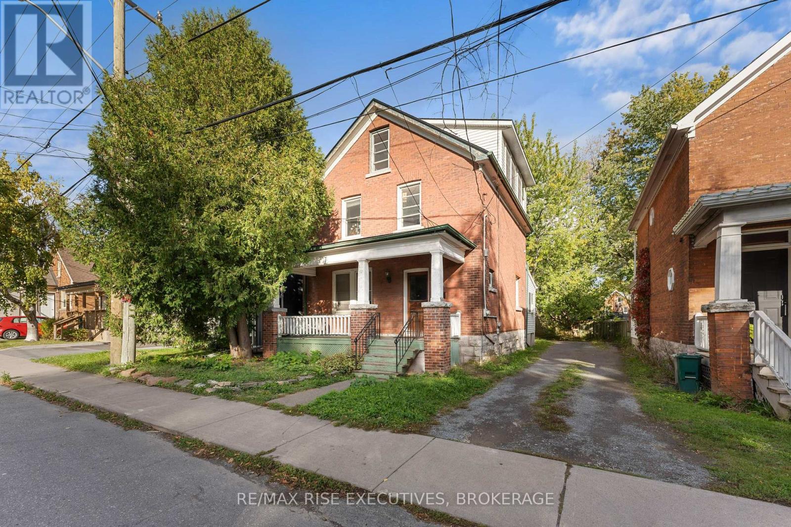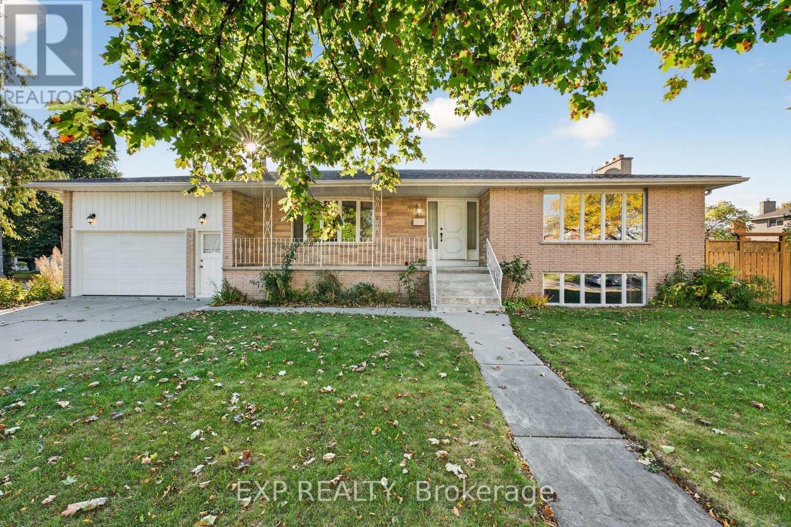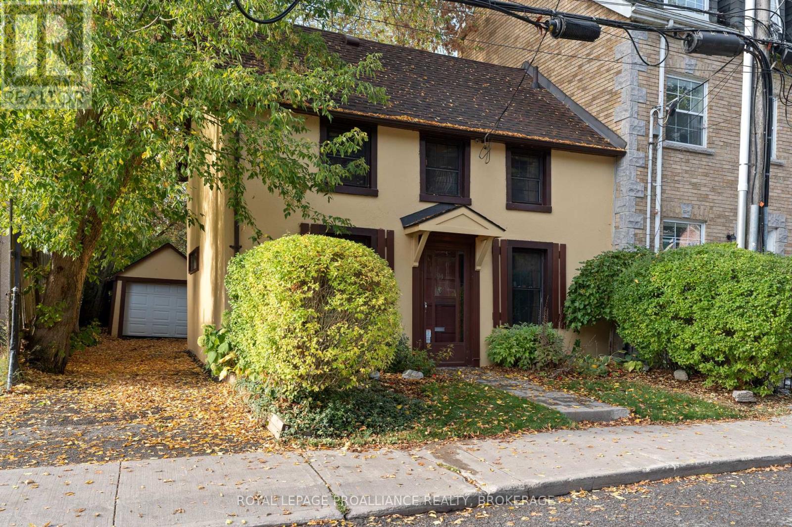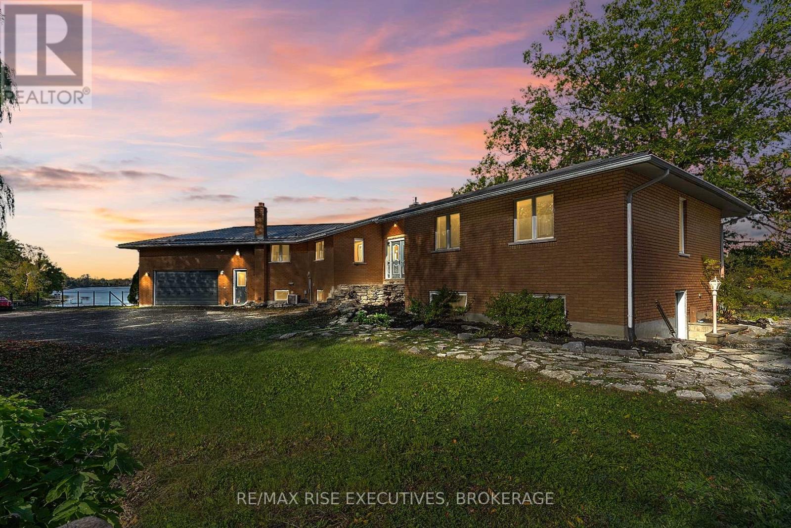- Houseful
- ON
- Kingston
- Strathcona Park
- 9 Elizabeth Ave
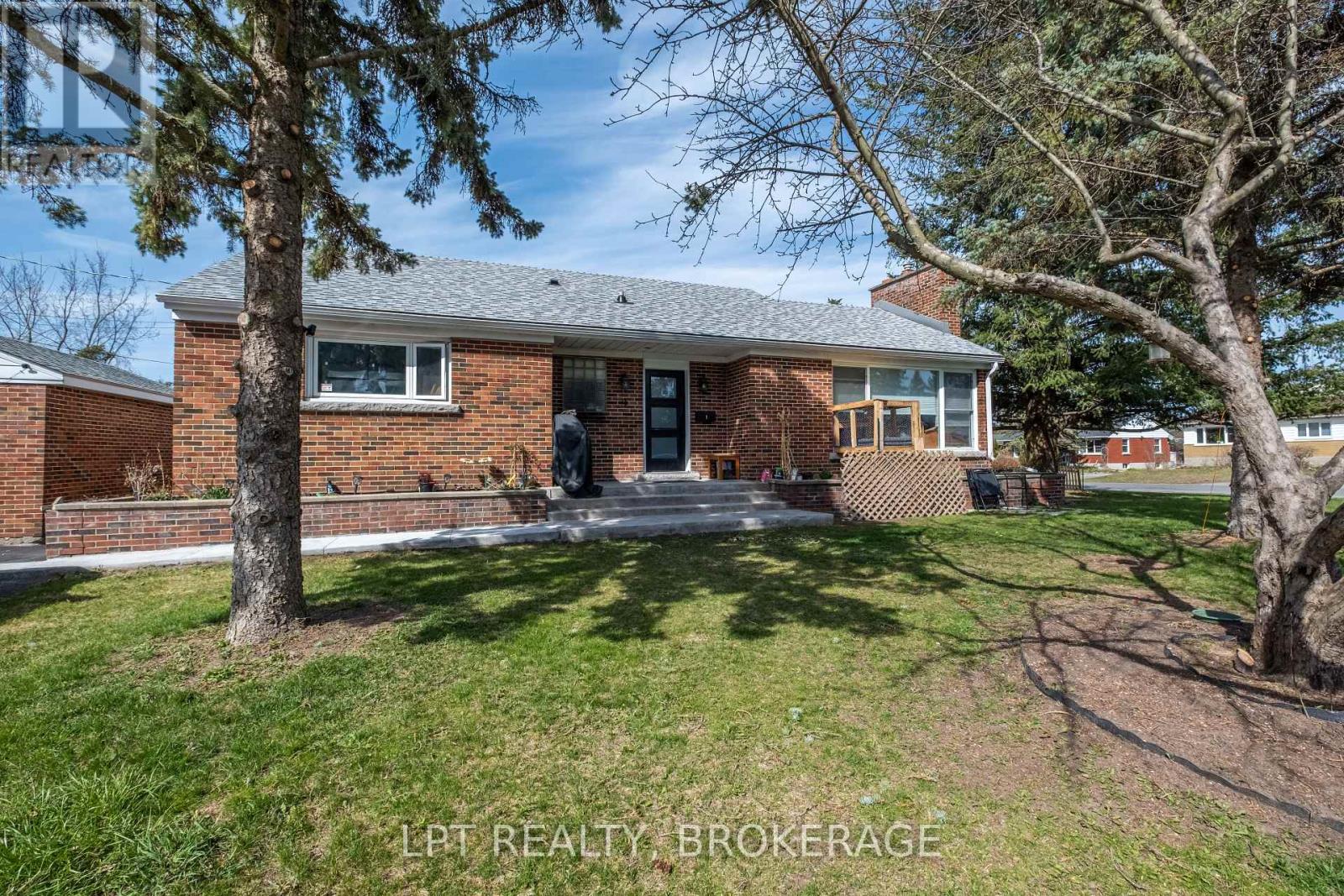
Highlights
Description
- Time on Housefulnew 6 hours
- Property typeSingle family
- StyleBungalow
- Neighbourhood
- Median school Score
- Mortgage payment
**Charming Legal Duplex in Strathcona Park - A Prime Investment or Home!** Discover a fully legal duplex in the sought-after neighbourhood of Strathcona Park. Offering a unique blend of comfort and convenience, this property is an ideal choice for investors or those seeking a home with additional income potential. **Property Features:** - **Type:** Legal Duplex. - **Location:** Heart of Strathcona Park, central and accessible. - **Units:** Upper Unit with 3 bedrooms, 1 bath; Lower Unit with 2 bedrooms, 1 bath. Each unit is separately metered. **Updates & Amenities:** - **2018 Upgrades:** New furnace, central air, and hot water tank. - **Flooring:** Carpet-free with laminate on the main floor and luxury vinyl in the basement. - **Roof:** New in 2024, **Driveway** New in 2022 , **Fence** New in 2025. Location Benefits:** Close to schools, shopping, bus routes, and more, the duplex promises a lifestyle of ease and convenience. **Investment Opportunity:** With its recent updates, separate metering, and excellent location, this duplex is ready for immediate occupancy or rental, presenting a flexible investment opportunity. **Don't Miss Out:** Rarely does a property offer such a blend of updates, location, and versatility. Contact us to explore this exceptional Strathcona Park duplex and seize the opportunity for a smart investment or a distinguished home. The upper unit will be vacant on December 01 2025. (id:63267)
Home overview
- Cooling Central air conditioning
- Heat source Natural gas
- Heat type Baseboard heaters
- Sewer/ septic Sanitary sewer
- # total stories 1
- # parking spaces 5
- Has garage (y/n) Yes
- # full baths 2
- # total bathrooms 2.0
- # of above grade bedrooms 5
- Subdivision 25 - west of sir john a. blvd
- Directions 2141245
- Lot size (acres) 0.0
- Listing # X12456545
- Property sub type Single family residence
- Status Active
- Bedroom 3.9m X 4.3m
Level: Lower - Den 2.1m X 1.8m
Level: Lower - Bedroom 3m X 4.3m
Level: Lower - Other 2.7m X 3.7m
Level: Lower - Bathroom 2.1m X 2.13m
Level: Lower - Kitchen 3.9m X 2.4m
Level: Lower - Living room 4.9m X 5.8m
Level: Lower - 3rd bedroom 3.3m X 4.3m
Level: Main - Foyer 3m X 1.82m
Level: Main - 2nd bedroom 3.4m X 2.1m
Level: Main - Bedroom 4.6m X 2.7m
Level: Main - Kitchen 3.9m X 3.7m
Level: Main - Bathroom 2.4m X 2.1m
Level: Main - Living room 3.9m X 5.5m
Level: Main - Dining room 2.1m X 3.7m
Level: Main
- Listing source url Https://www.realtor.ca/real-estate/28976769/9-elizabeth-avenue-kingston-west-of-sir-john-a-blvd-25-west-of-sir-john-a-blvd
- Listing type identifier Idx

$-2,133
/ Month

