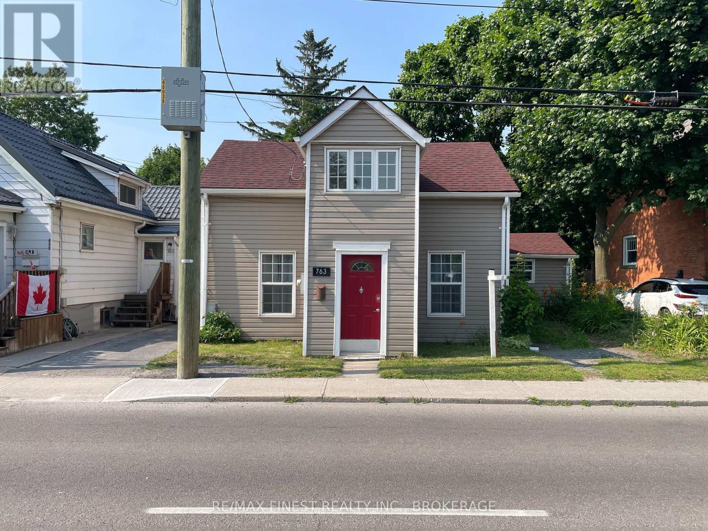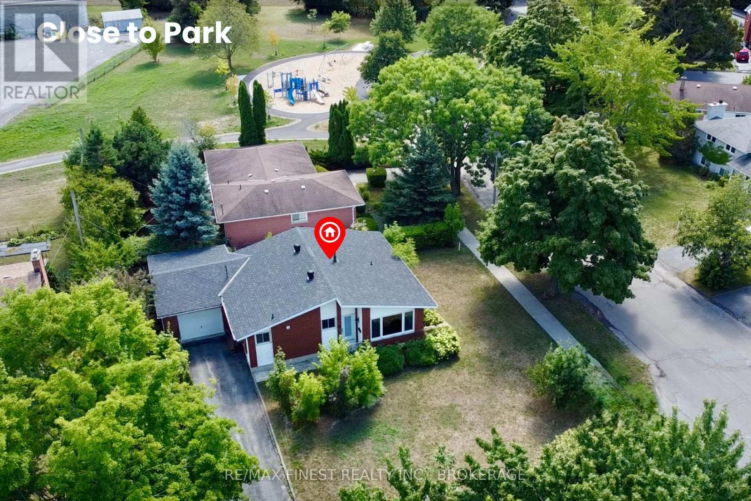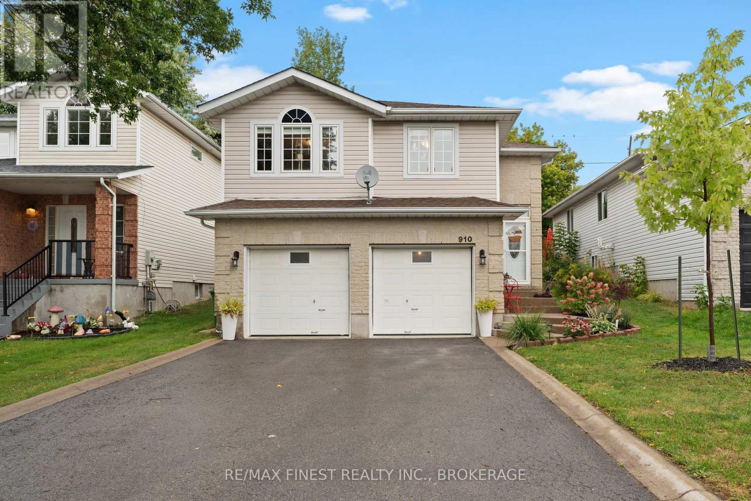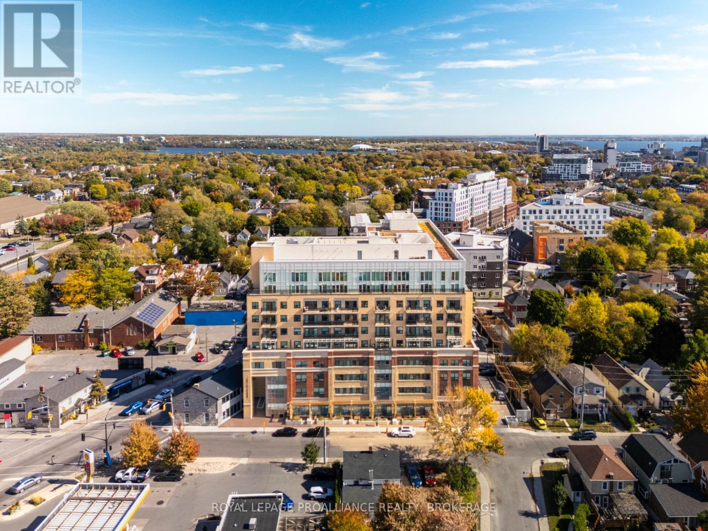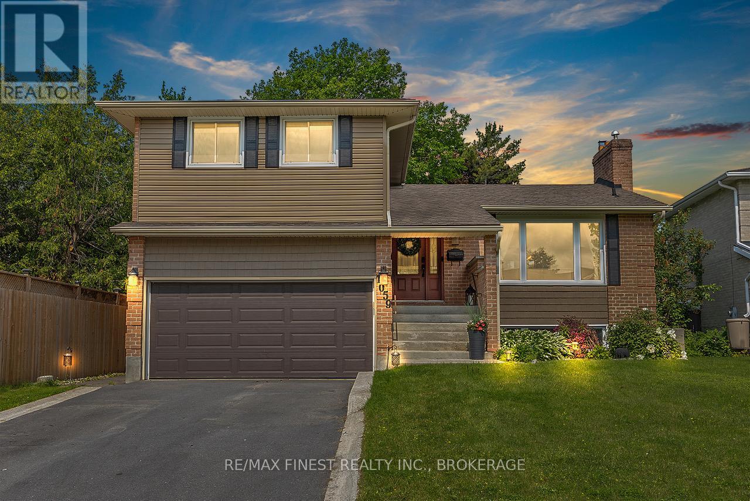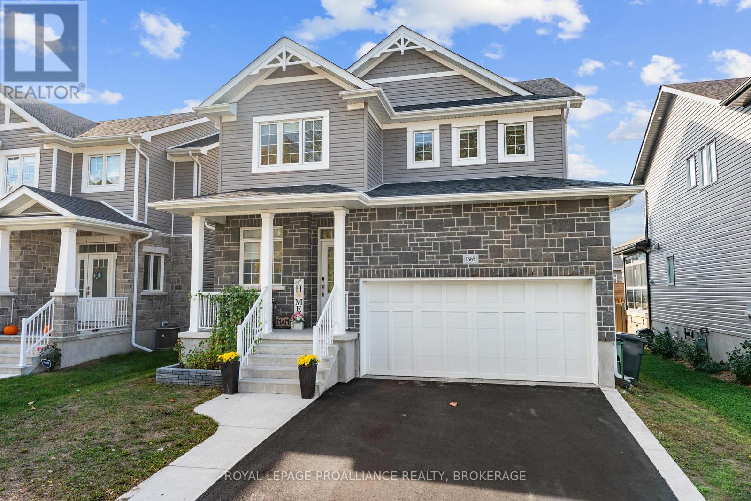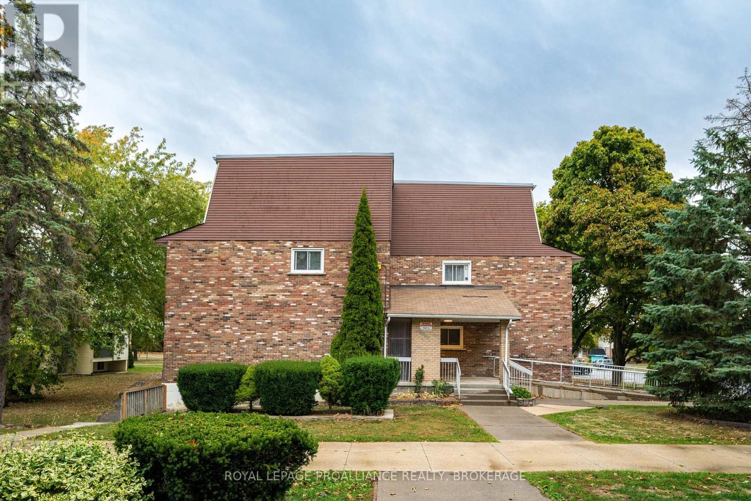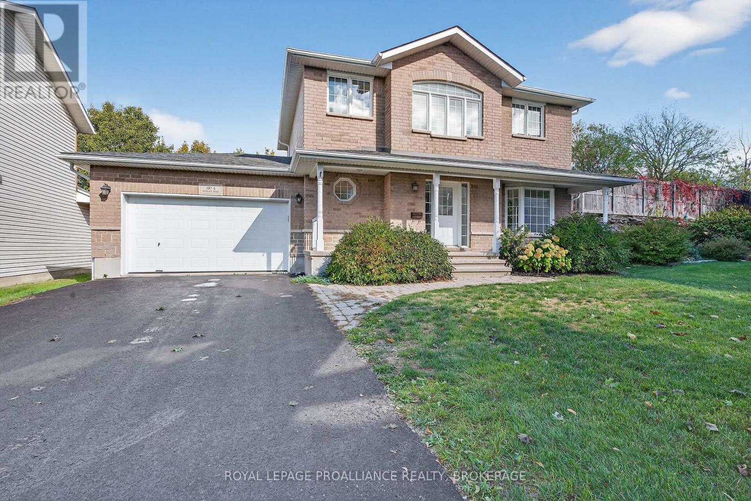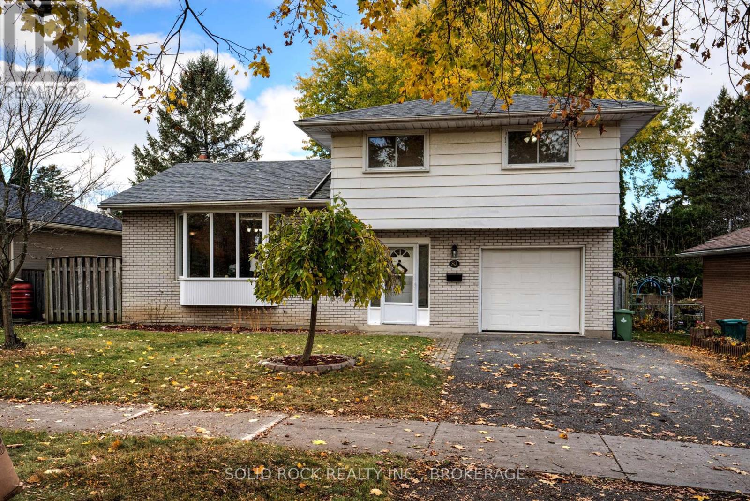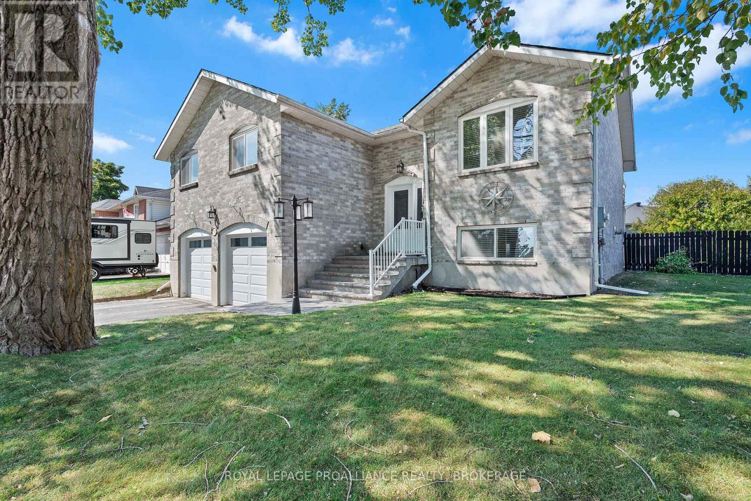- Houseful
- ON
- Kingston
- Cataraqui Westbrook
- 909 Blossom St
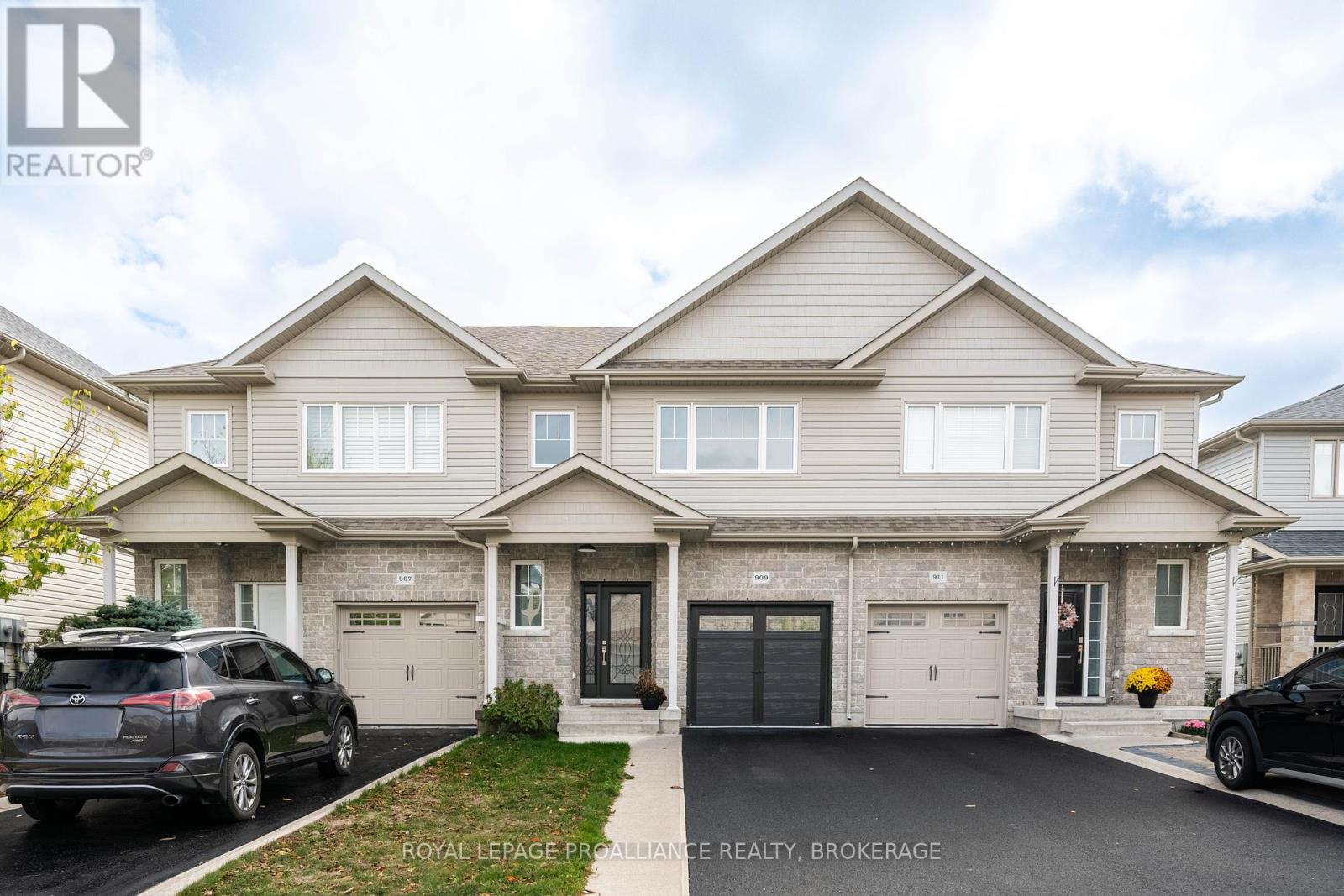
Highlights
Description
- Time on Housefulnew 11 hours
- Property typeSingle family
- Neighbourhood
- Median school Score
- Mortgage payment
Stunning James Selkirk built home in the sought-after Woodhaven neighbourhood. Discover quality craftsmanship and modern upgrades in this beautifully maintained home. The elegant new front door with frosted glass and the unique design sets the tone for the homes contemporary appeal. Step into a bright, inviting interior featuring brand new Frigidaire kitchen appliances, stylish light fixtures, and upgraded doors throughout. Enjoy the added touches that elevate everyday living, such as; California Shutters on the main level, and rear upper level bedrooms, EV outlet in the completely finished garage, fully fenced back yard with privacy screen, rough-in for lower level washroom offering future development. Every detail has been considered to ensure style, functionality, and long-term value. This move-in ready home is a true gem. Don't miss your opportunity to make it yours. (id:63267)
Home overview
- Cooling Central air conditioning, ventilation system
- Heat source Natural gas
- Heat type Forced air
- Sewer/ septic Sanitary sewer
- # total stories 2
- Fencing Fully fenced
- # parking spaces 3
- Has garage (y/n) Yes
- # full baths 2
- # half baths 1
- # total bathrooms 3.0
- # of above grade bedrooms 3
- Community features School bus
- Subdivision 42 - city northwest
- Directions 2163715
- Lot size (acres) 0.0
- Listing # X12454209
- Property sub type Single family residence
- Status Active
- Bathroom 2.38m X 2.85m
Level: 2nd - Bedroom 3.06m X 2.85m
Level: 2nd - Primary bedroom 4.95m X 3.92m
Level: 2nd - Bedroom 3.06m X 2.87m
Level: 2nd - Bathroom 2.65m X 1.77m
Level: 2nd - Utility 6.58m X 5.83m
Level: Basement - Living room 3.32m X 5.86m
Level: Main - Dining room 3.38m X 2.72m
Level: Main - Bathroom 1.96m X 0.88m
Level: Main - Kitchen 2.87m X 3.14m
Level: Main
- Listing source url Https://www.realtor.ca/real-estate/28971519/909-blossom-street-kingston-city-northwest-42-city-northwest
- Listing type identifier Idx

$-1,453
/ Month

