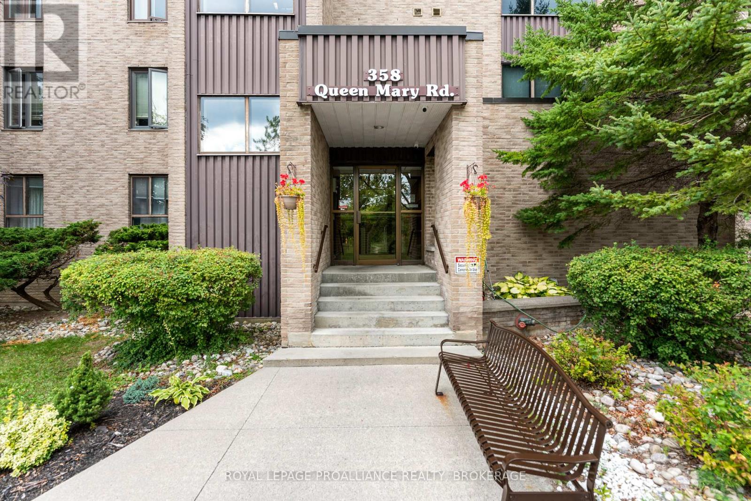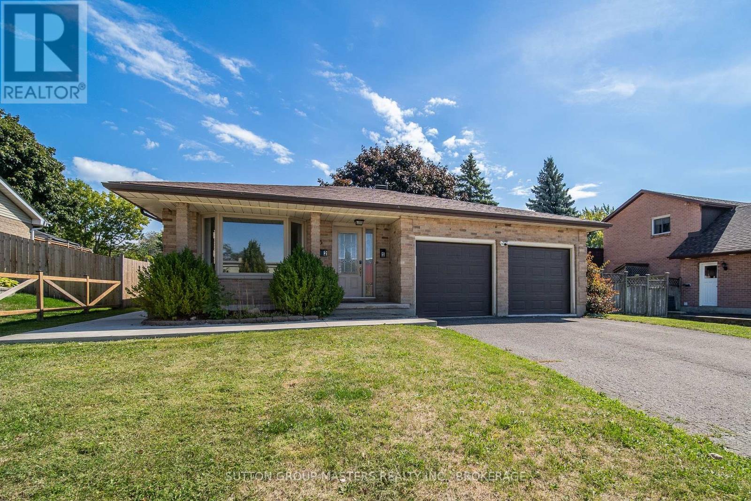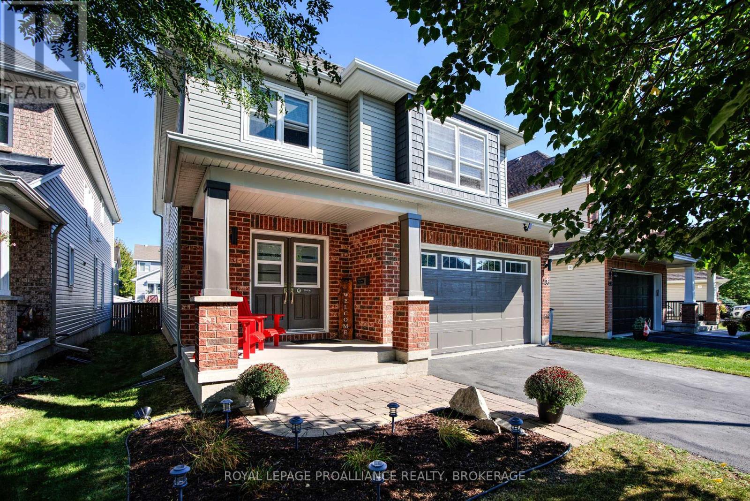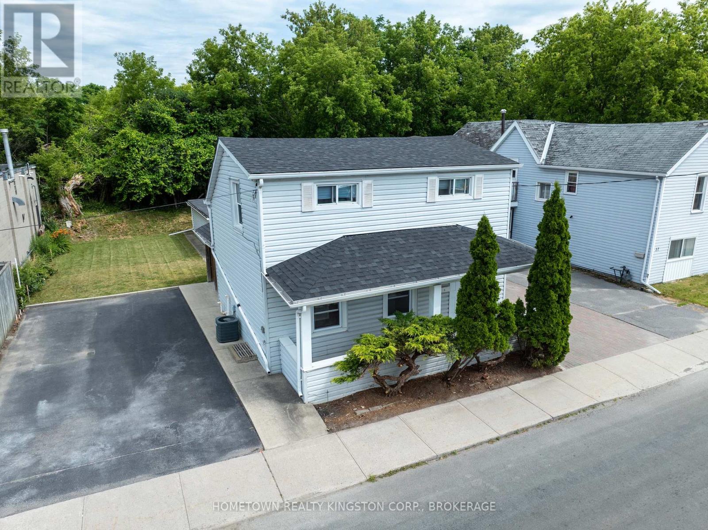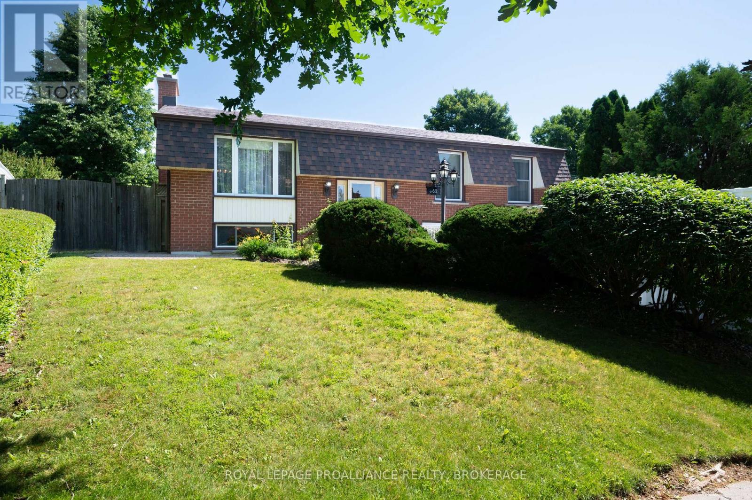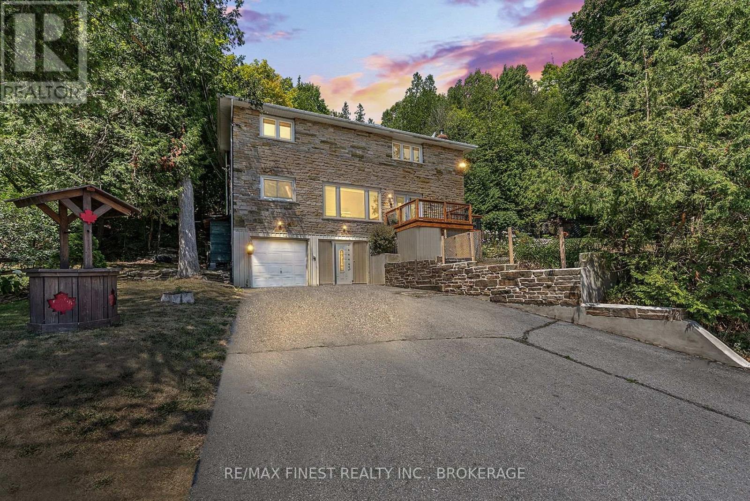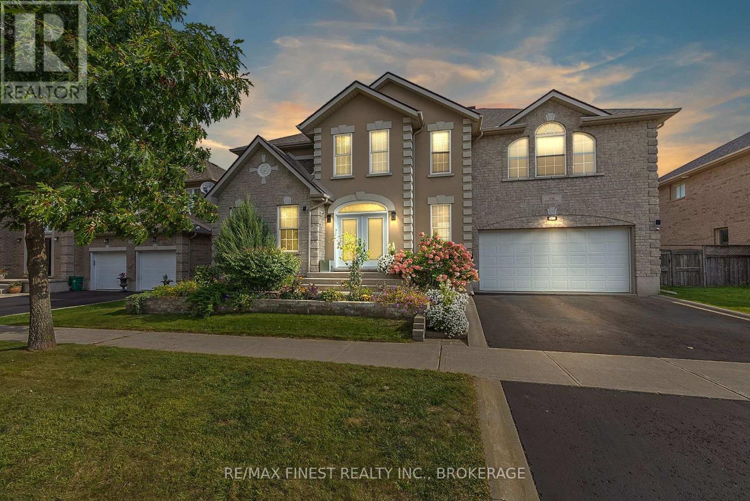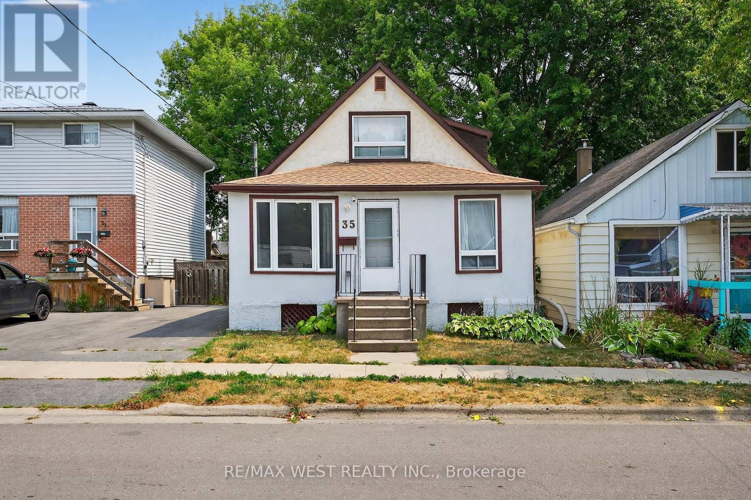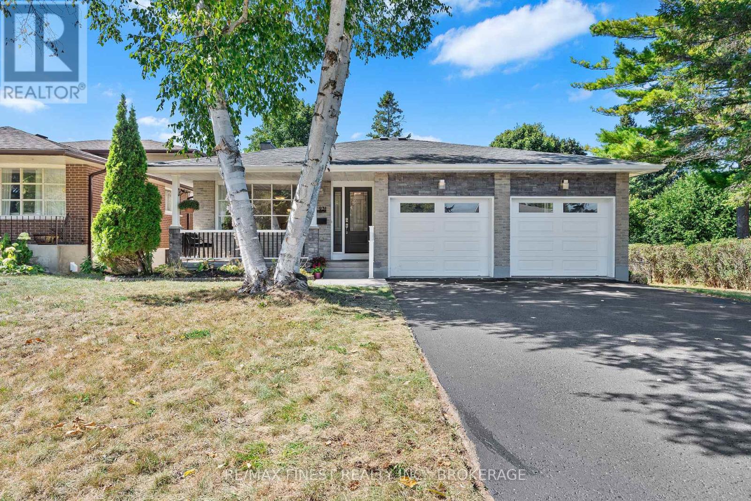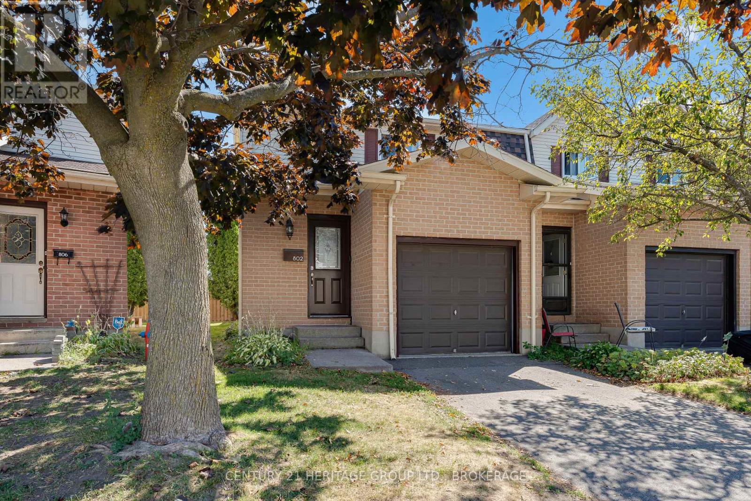- Houseful
- ON
- Kingston
- Inner Harbour
- 91 Raglan Rd
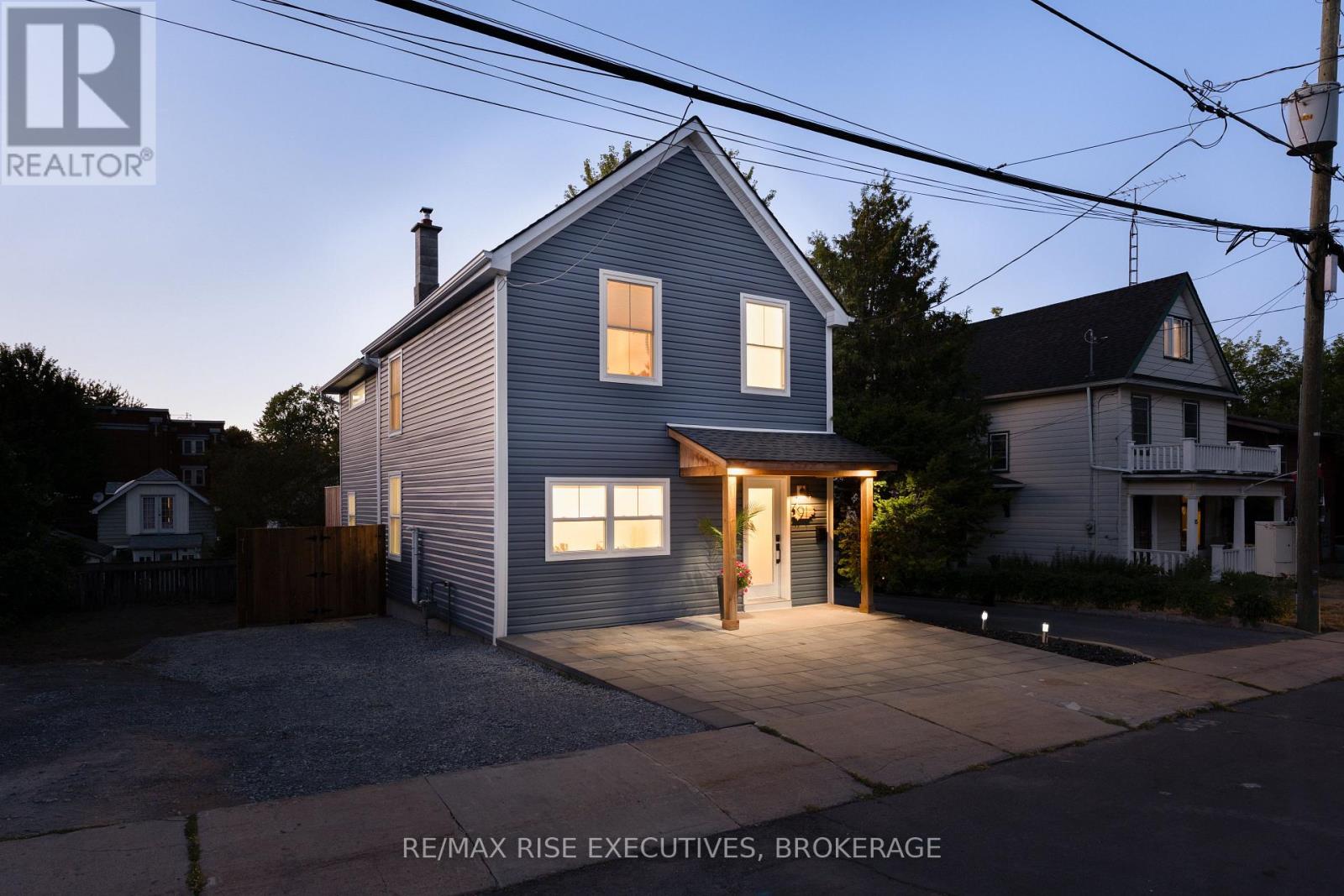
Highlights
Description
- Time on Houseful15 days
- Property typeSingle family
- Neighbourhood
- Median school Score
- Mortgage payment
Experience refined living in the heart of historic downtown Kingston. This elegant 4 bedroom,2.5 bathroom residence offers unmatched proximity to Kingston's hospitals, Queen's University, and the cities finest private and public schools. Just steps from Skeleton Park and the vibrant downtown core, it's the ideal address for professionals seeking both prestige and convenience. Step inside to discover a bright, modernized layout featuring thoughtfully refreshed finishes throughout. The spacious eat-in kitchen design allows for everyday living and entertaining alike, providing a warm and inviting atmosphere. Upstairs, you'll find your dream primary bedroom, with a gorgeous ensuite that any couple would adore. Two more generously sized bedrooms, one more full bath, and laundry complete the upper space of this meticulously kept home. Outside, enjoy your private retreat - a fully fenced backyard perfect for gatherings, gardening, or simply unwinding. With its rare combination of space, updates, outdoor living, and location, this home is truly move-in ready. (id:63267)
Home overview
- Cooling Central air conditioning
- Heat source Natural gas
- Heat type Forced air
- Sewer/ septic Sanitary sewer
- # total stories 2
- Fencing Fully fenced, fenced yard
- # parking spaces 2
- # full baths 2
- # half baths 1
- # total bathrooms 3.0
- # of above grade bedrooms 4
- Subdivision 22 - east of sir john a. blvd
- Lot size (acres) 0.0
- Listing # X12357752
- Property sub type Single family residence
- Status Active
- Bathroom 2.31m X 2.96m
Level: 2nd - 3rd bedroom 2.7m X 3.55m
Level: 2nd - 2nd bedroom 3.62m X 2.74m
Level: 2nd - Primary bedroom 5.06m X 5.27m
Level: 2nd - Bathroom 2.7m X 2.54m
Level: 2nd - Living room 5.56m X 4.22m
Level: Main - Kitchen 2.82m X 7.69m
Level: Main - Dining room 2.26m X 4.54m
Level: Main - Foyer 1.83m X 2.23m
Level: Main - Bedroom 3.56m X 2.54m
Level: Main - Bathroom 1.37m X 0.92m
Level: Main
- Listing source url Https://www.realtor.ca/real-estate/28762292/91-raglan-road-kingston-east-of-sir-john-a-blvd-22-east-of-sir-john-a-blvd
- Listing type identifier Idx

$-2,453
/ Month

