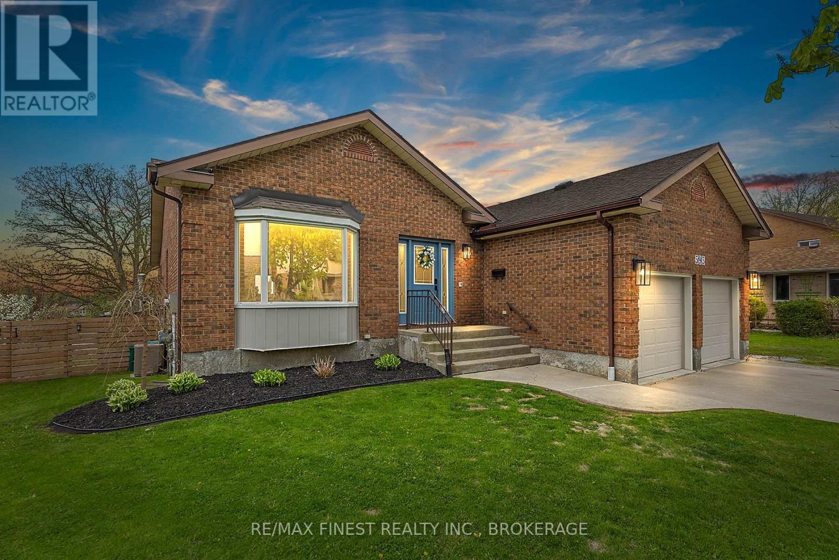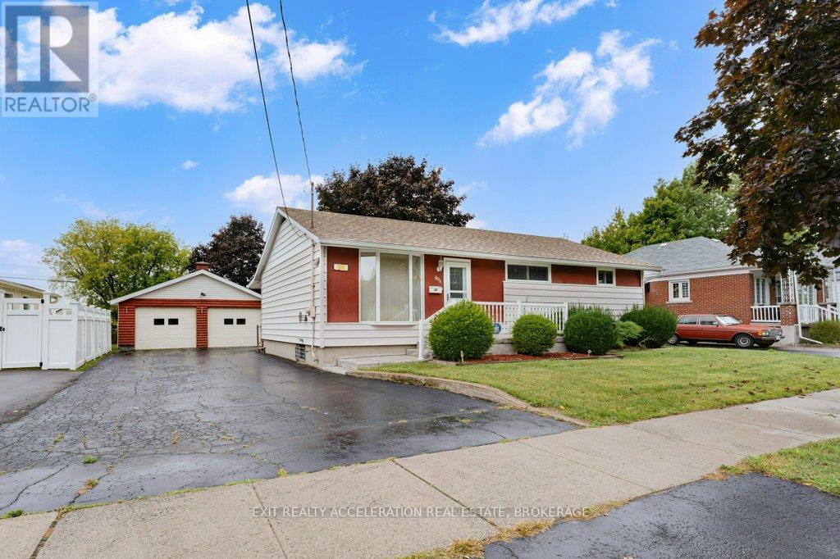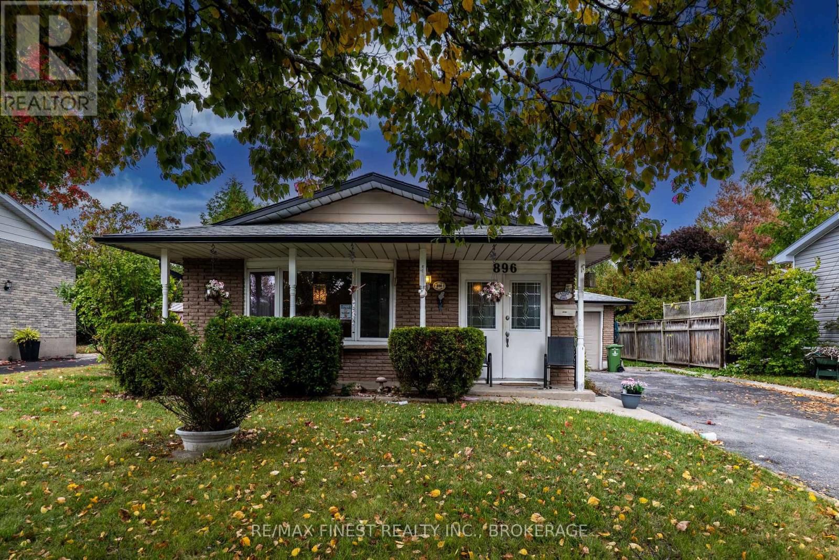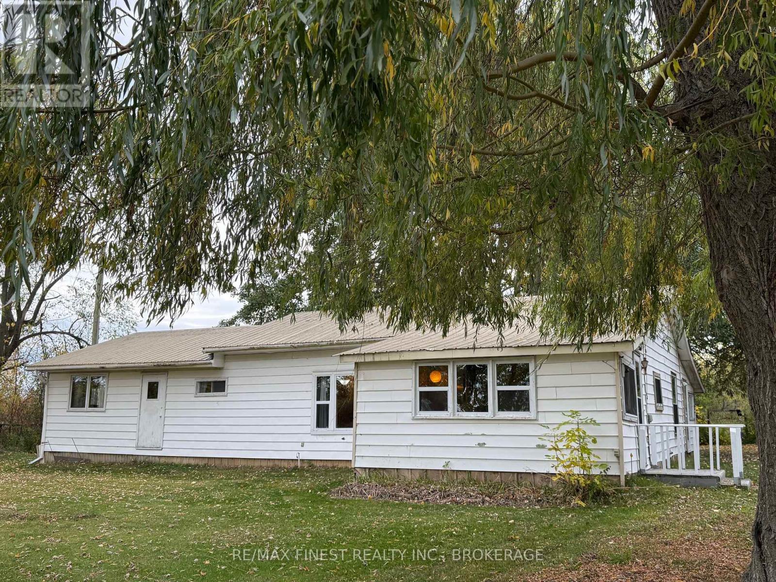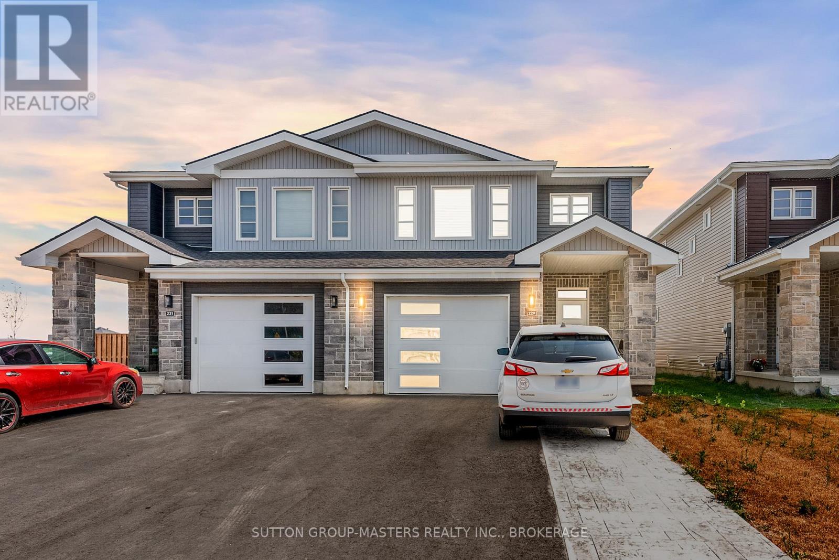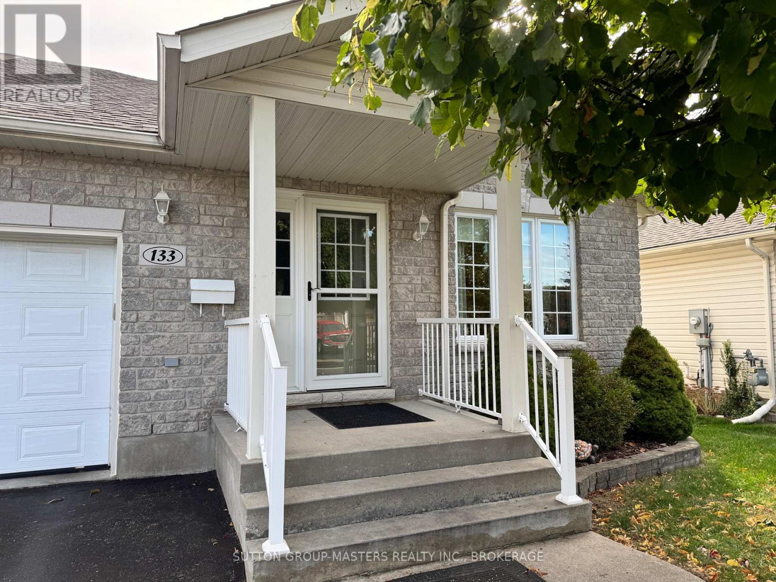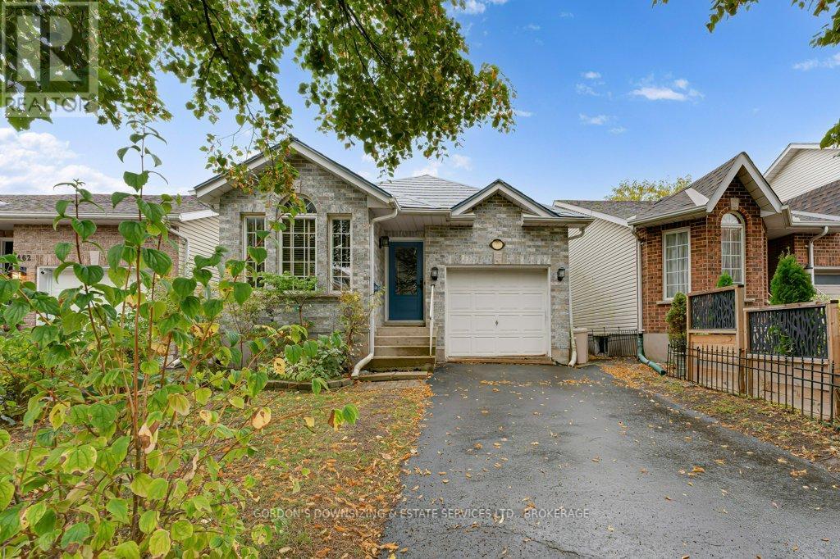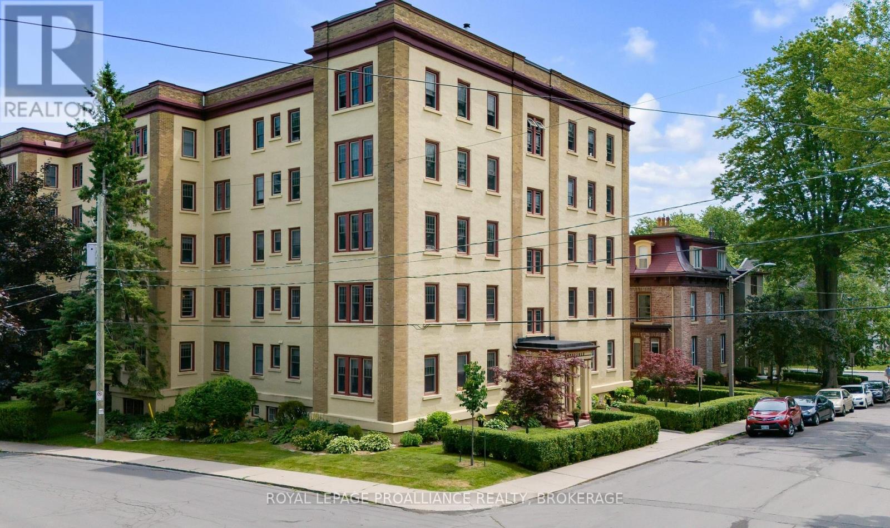- Houseful
- ON
- Kingston
- Cataraqui North
- 912 Purdy Mills Rd
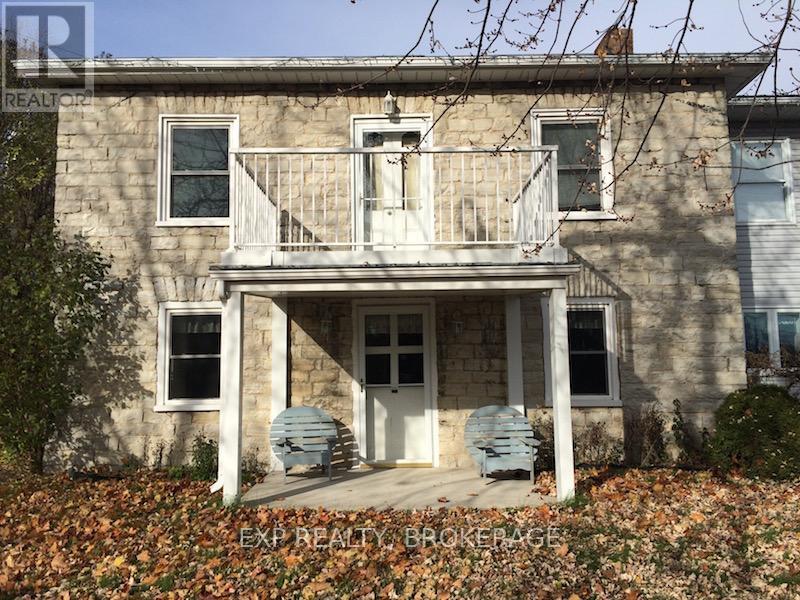
Highlights
Description
- Time on Houseful54 days
- Property typeSingle family
- Neighbourhood
- Median school Score
- Mortgage payment
Welcome to 912 and 920 Purdy Mills Road, a remarkable piece of Kingston's history. Built in the 1840s, these two stately limestone residences sit on 1.695 acres in a prime central location. Rarely does an opportunity like this come to market. With D, R1 zoning and exposure to John Counter Boulevard, the property offers excellent development potential while maintaining its historic charm. Both homes are solidly constructed with limestone exteriors and durable metal roofs. Currently, 912 rents for $2,200/month plus utilities and 920 rents for $1,950/month plus utilities, providing a strong income stream. The larger 3-bedroom home could easily be converted to a 4-bedroom with the addition of one wall, creating even more versatility. Whether you choose to live in one home and rent the other to offset your mortgage, or explore its future development possibilities, this property is a truly unique investment. Don't miss this opportunity to own a rare piece of Kingston heritage with easy access to all parts of the city. Schedule your private showing today. (id:63267)
Home overview
- Heat source Natural gas
- Heat type Forced air
- Sewer/ septic Septic system
- # total stories 2
- # parking spaces 8
- Has garage (y/n) Yes
- # full baths 2
- # half baths 1
- # total bathrooms 3.0
- # of above grade bedrooms 5
- Has fireplace (y/n) Yes
- Community features School bus
- Subdivision 25 - west of sir john a. blvd
- View City view
- Lot size (acres) 0.0
- Listing # X12368599
- Property sub type Single family residence
- Status Active
- Family room 3.61m X 3.94m
Level: 2nd - 3rd bedroom 3.05m X 3.61m
Level: 2nd - Primary bedroom 3.48m X 6.48m
Level: 2nd - 2nd bedroom 4.57m X 2.44m
Level: 2nd - Bathroom 2.36m X 3.48m
Level: 2nd - Kitchen 3.05m X 2.74m
Level: Main - Bathroom 1.22m X 0.76m
Level: Main - Primary bedroom 3.66m X 2.13m
Level: Main - Bathroom 3.05m X 1.52m
Level: Main - Living room 3.66m X 2.13m
Level: Main - Kitchen 3.38m X 5.51m
Level: Main - Laundry 4.17m X 0.84m
Level: Main - Living room 3.86m X 3.58m
Level: Main - Dining room 3.58m X 4.04m
Level: Main - 2nd bedroom 3.05m X 2.13m
Level: Main
- Listing source url Https://www.realtor.ca/real-estate/28786683/912-purdy-mills-road-kingston-west-of-sir-john-a-blvd-25-west-of-sir-john-a-blvd
- Listing type identifier Idx

$-2,133
/ Month



