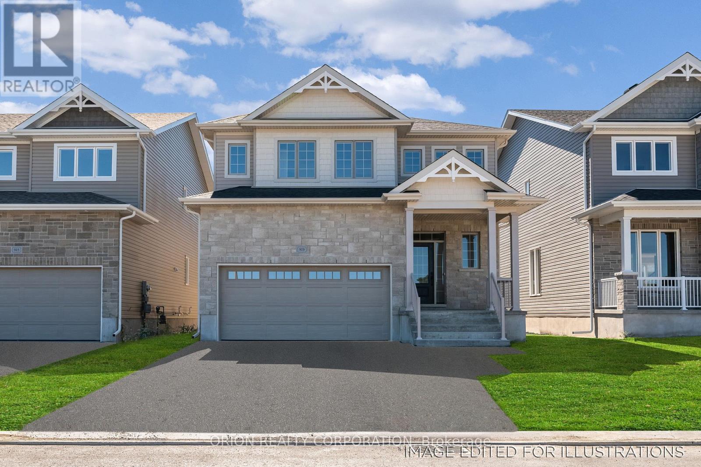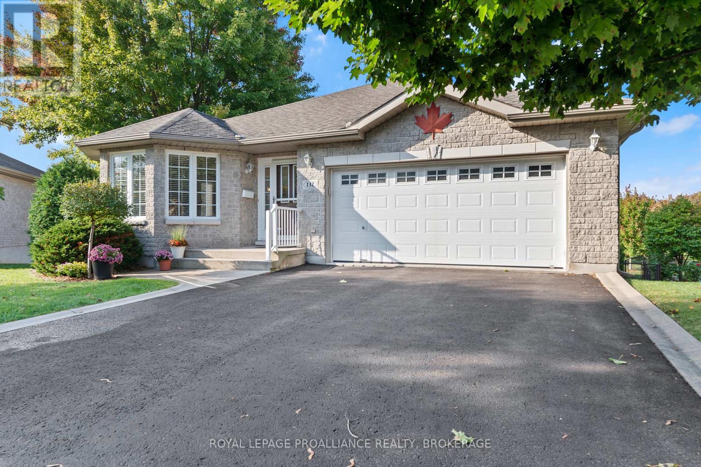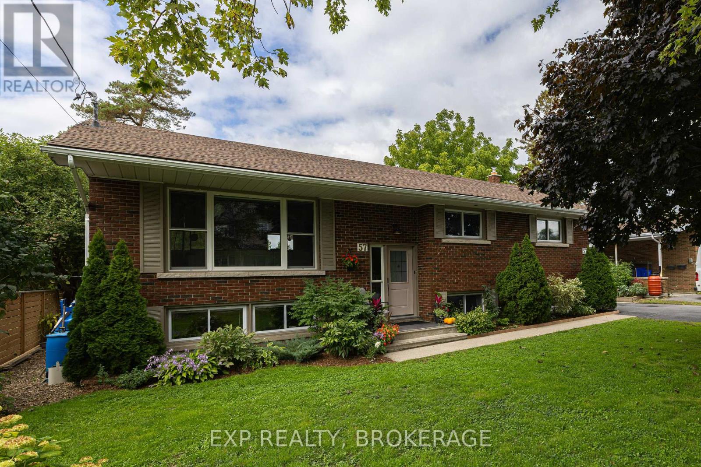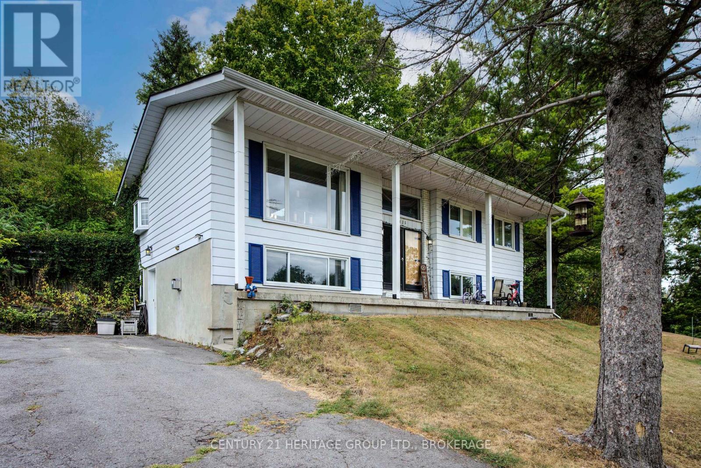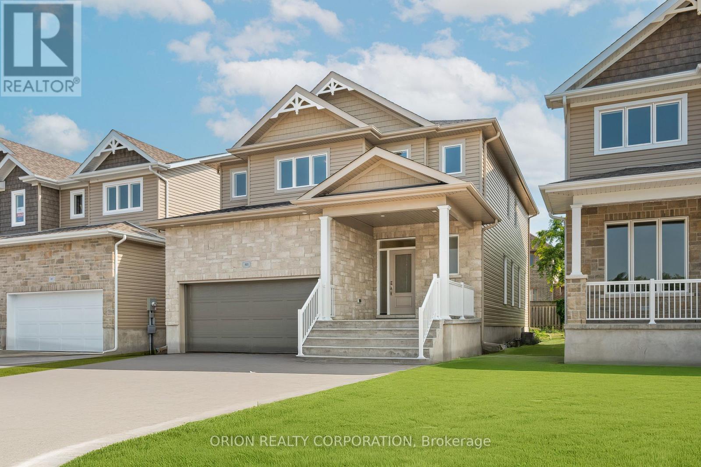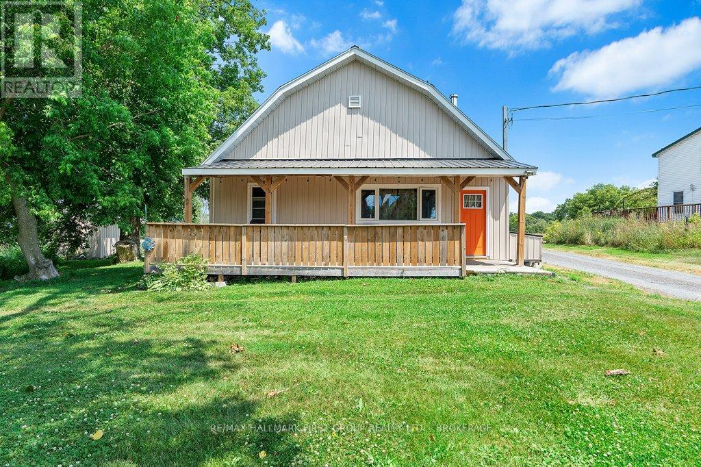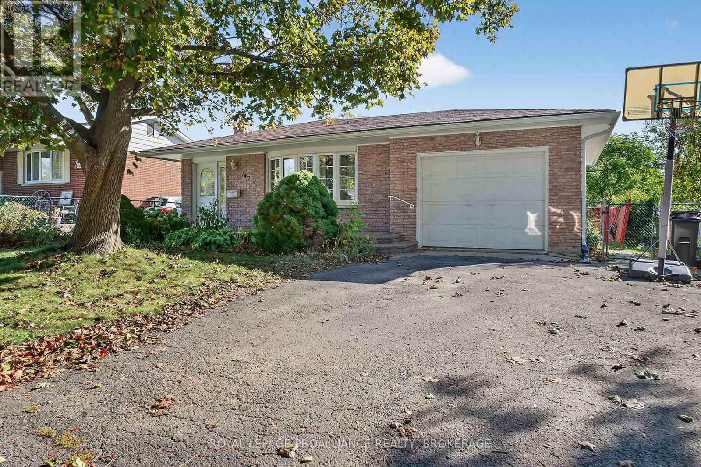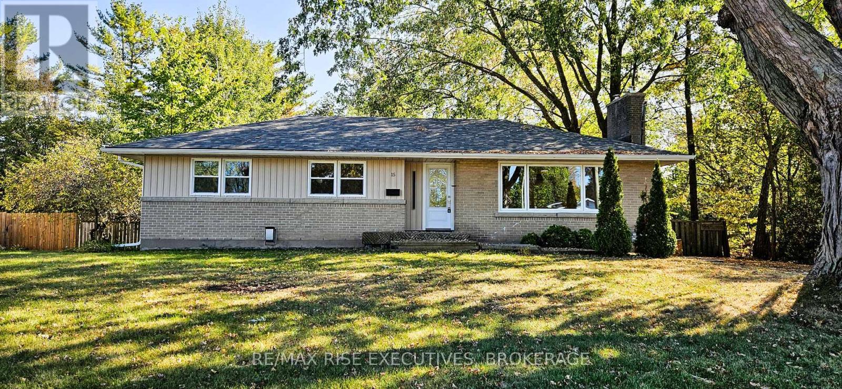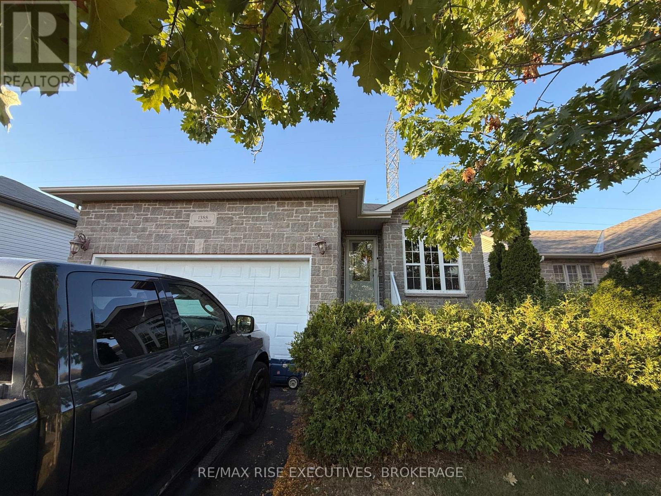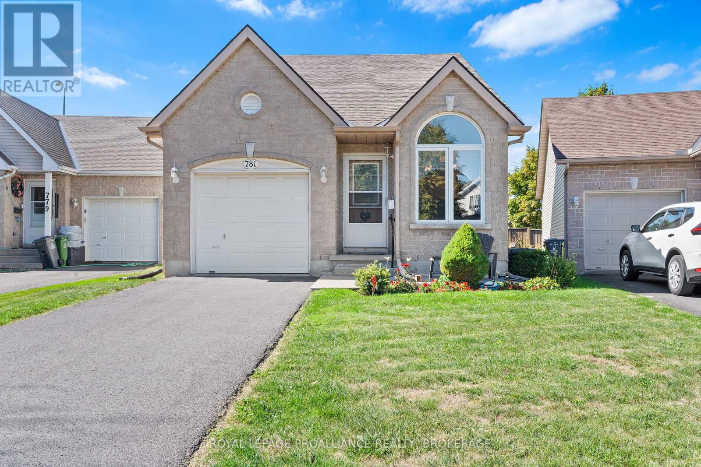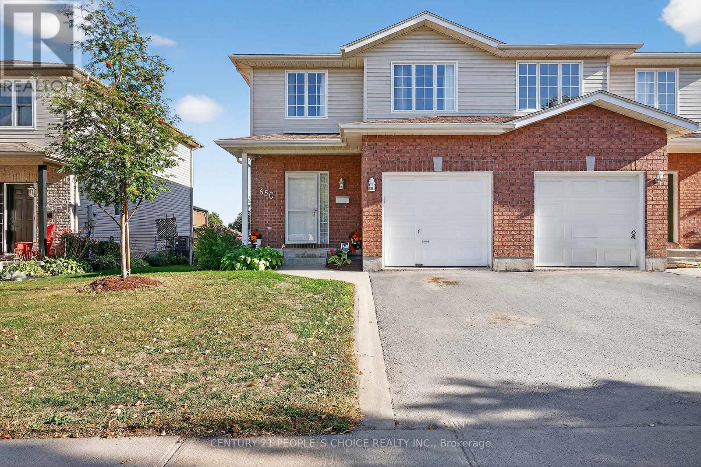- Houseful
- ON
- Kingston
- Cataraqui Westbrook
- 920 Blossom St
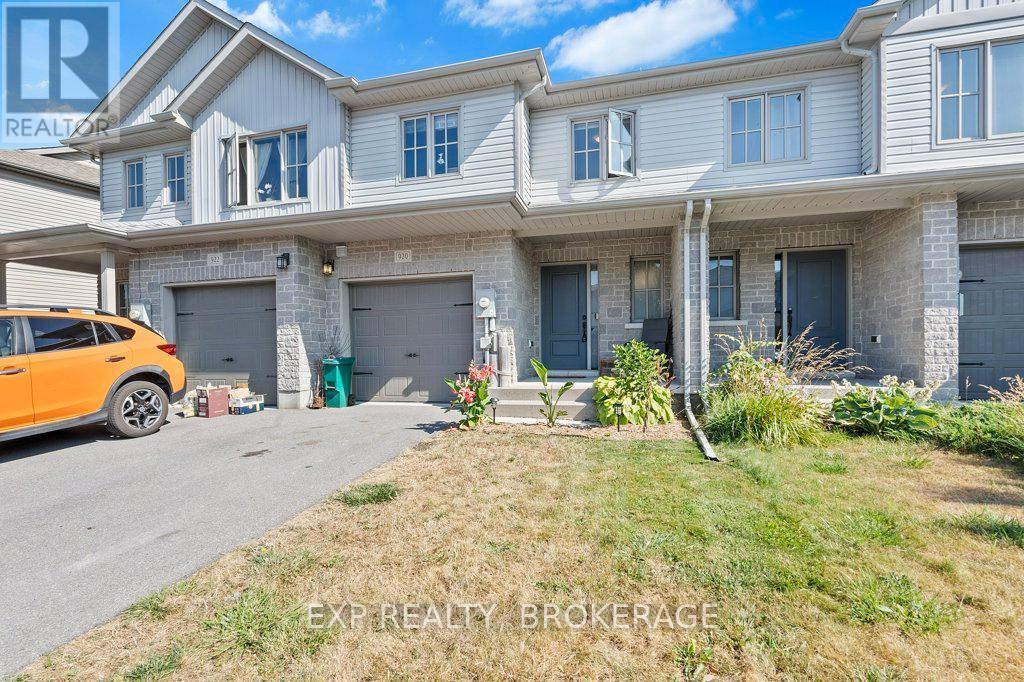
Highlights
Description
- Time on Houseful57 days
- Property typeSingle family
- Neighbourhood
- Median school Score
- Mortgage payment
Conveniently located near schools, amenities, and transit routes, this fantastic 1,405 sq/ft CaraCo-built Empress model townhome is ready to welcome a new family. Step inside to find a bright, open-concept main floor featuring a spacious living area, stylish kitchen with a large centre island and extended breakfast bar, pot lighting, and a convenient 2-piece bathroom. A large window and patio door provide natural light and access to the fully fenced backyard with a deck ideal for entertaining, relaxing, or a safe play space for kids and pets. Upstairs, you will find 3 comfortable bedrooms, including a 4-piece main bathroom. The primary bedroom is set on its private level and offers a custom-built walk-in closet and a 4-piece ensuite bathroom, your perfect retreat. The unfinished basement with bathroom rough-in offers endless potential for additional living space. Enjoy added convenience with a paved driveway, a welcoming covered front porch, and a single-car garage with inside entry. Don't miss out on this move-in-ready gem in a prime location. Schedule your private viewing today. (id:63267)
Home overview
- Cooling Central air conditioning
- Heat source Natural gas
- Heat type Forced air
- Sewer/ septic Sanitary sewer
- # total stories 2
- Fencing Fully fenced
- # parking spaces 2
- Has garage (y/n) Yes
- # full baths 2
- # half baths 1
- # total bathrooms 3.0
- # of above grade bedrooms 3
- Subdivision 42 - city northwest
- Lot size (acres) 0.0
- Listing # X12323902
- Property sub type Single family residence
- Status Active
- Bathroom 2.5m X 1.53m
Level: 2nd - 3rd bedroom 3.01m X 4.26m
Level: 2nd - 2nd bedroom 2.71m X 2.89m
Level: 2nd - Bathroom 1.75m X 2.47m
Level: 3rd - Primary bedroom 4.01m X 3.43m
Level: 3rd - Dining room 2.79m X 3.58m
Level: Main - Bathroom 0.89m X 2.26m
Level: Main - Kitchen 3.26m X 3.02m
Level: Main - Living room 3.06m X 6.2m
Level: Main
- Listing source url Https://www.realtor.ca/real-estate/28688613/920-blossom-street-kingston-city-northwest-42-city-northwest
- Listing type identifier Idx

$-1,400
/ Month

