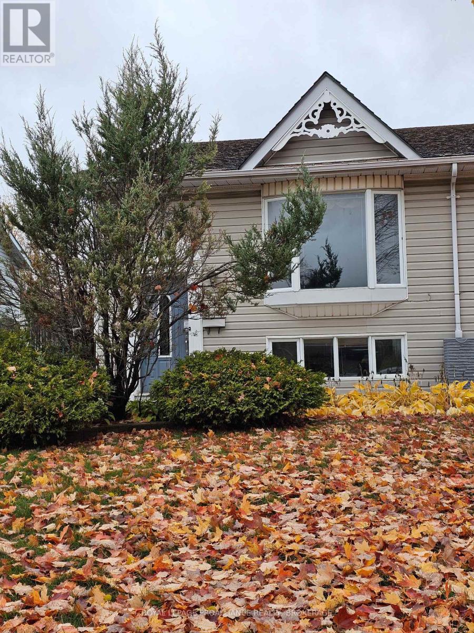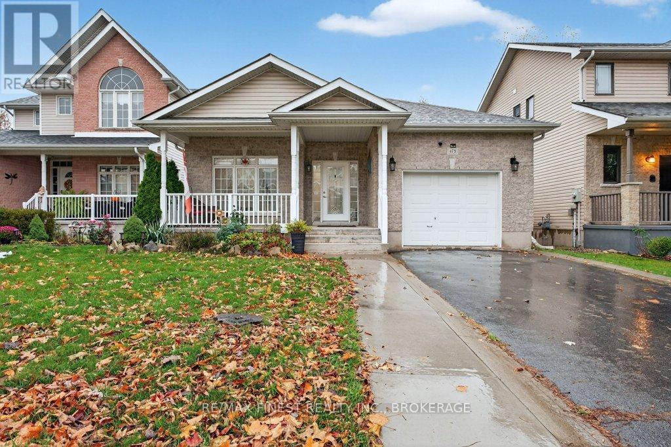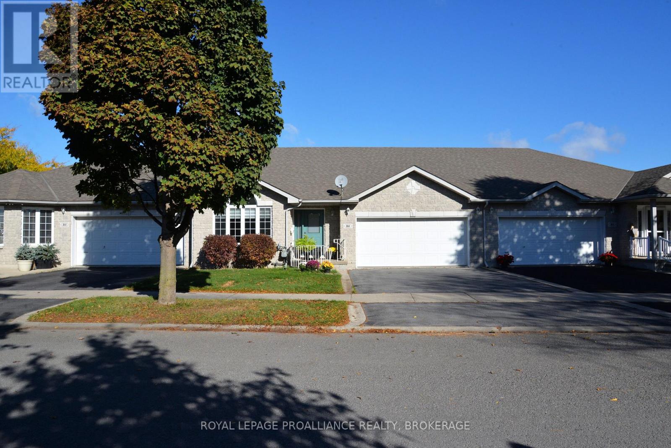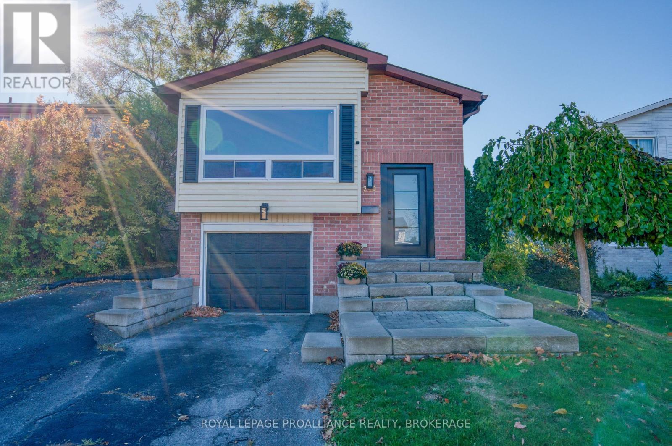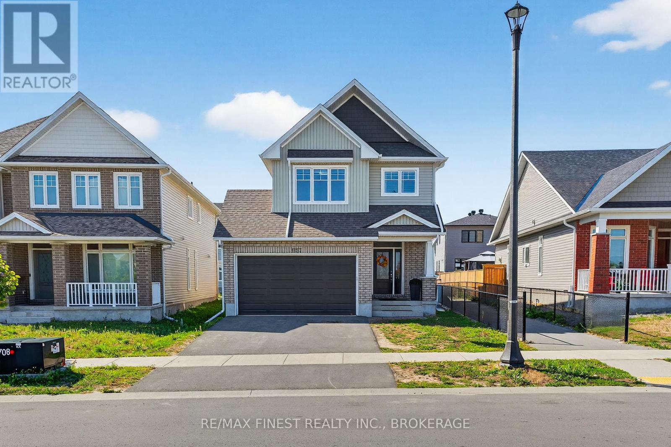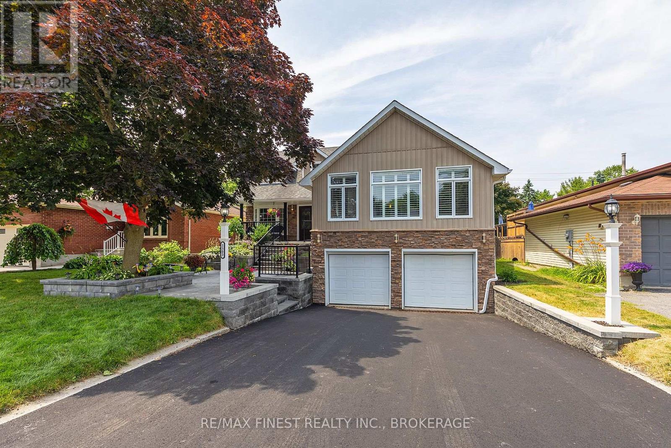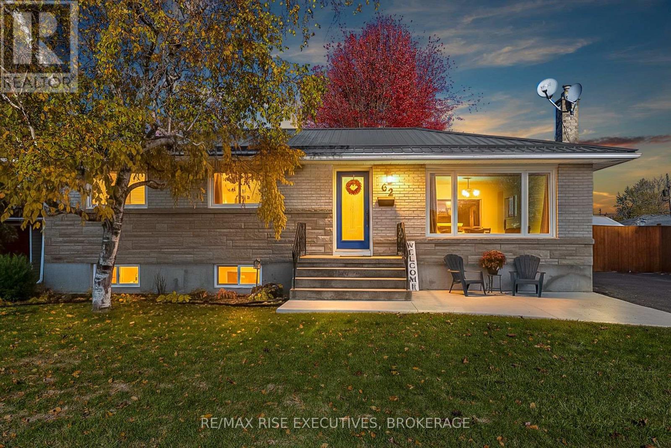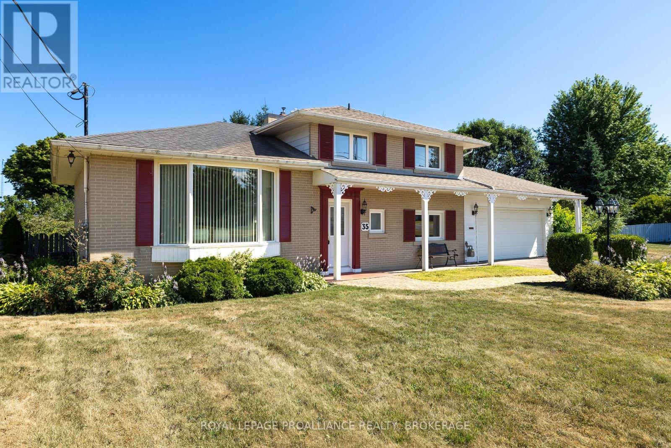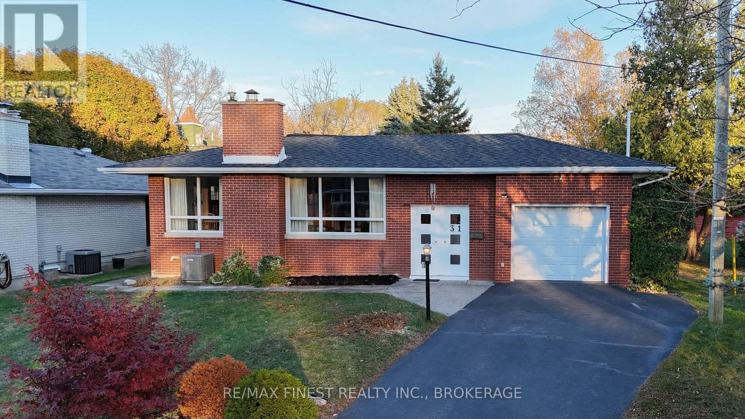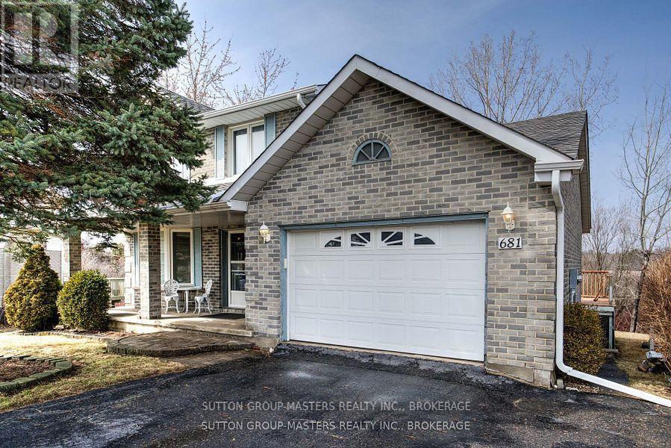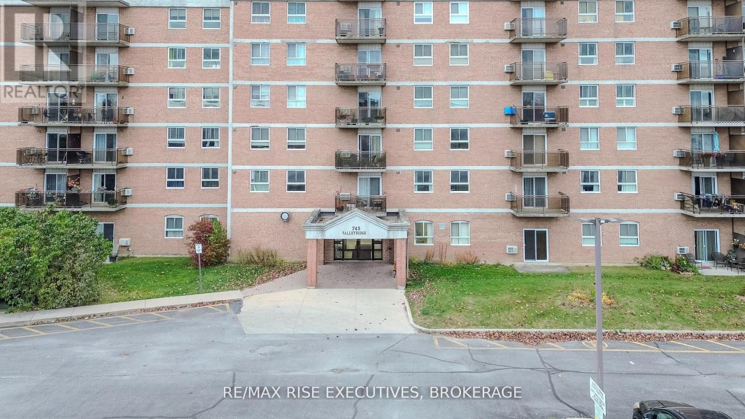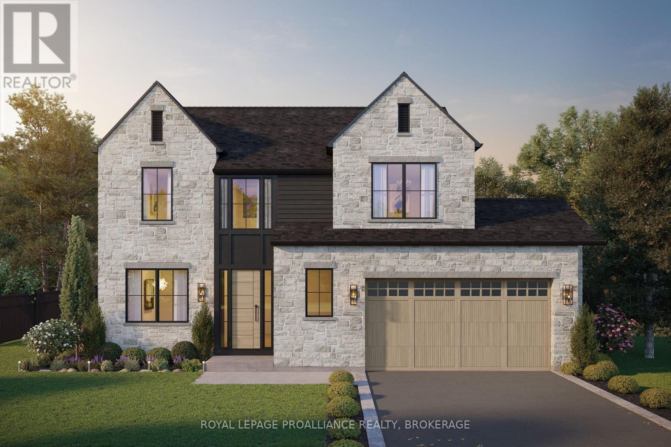
Highlights
Description
- Time on Houseful53 days
- Property typeSingle family
- Neighbourhood
- Median school Score
- Mortgage payment
Welcome to 931 Malvern Terrace. This home seamlessly blends luxury, comfort and functionality. Located on a cul-de-sac in one of Kingston's most sought-after neighborhoods, Westwoods. Spanning over 3000 Square feet of living space, this contemporary home features 4 bedrooms, a chefs kitchen with an abundance of handcrafted cabinets. Spacious great room with floor to ceiling windows overlooking green space. Primary Suite is a true retreat with a spa like ensuite bathroom with a free-standing soaker tub a walk-in closet. Each additional bedroom is graciously sized and offers ample closet space. Designed for a modern lifestyle with features such as a second-floor laundry, main floor flex space, energy star mechanicals, ICF basement, R50 Insulation, 200 AMP electrical, attached garage with inside entry to mud room and so much more. Western facing rear deck enjoy ultimate privacy. Walk to the highly sought after west end schools, Lancaster, Holy Cross and Woodbine Park. Information packages are available upon request. (id:63267)
Home overview
- Cooling Central air conditioning
- Heat source Natural gas
- Heat type Forced air
- Sewer/ septic Sanitary sewer
- # total stories 2
- # parking spaces 5
- Has garage (y/n) Yes
- # full baths 2
- # half baths 1
- # total bathrooms 3.0
- # of above grade bedrooms 4
- Has fireplace (y/n) Yes
- Subdivision 39 - north of taylor-kidd blvd
- Lot size (acres) 0.0
- Listing # X12391815
- Property sub type Single family residence
- Status Active
- Foyer 5.6m X 4.1m
Level: Main - Mudroom 3.06m X 1.52m
Level: Main - Living room 5.03m X 7.47m
Level: Main - Other 5.6m X 3.37m
Level: Main - Bathroom 1.91m X 1.78m
Level: Main - Dining room 5.57m X 4.57m
Level: Main - Kitchen 5.57m X 2.9m
Level: Main - Laundry 3.44m X 2.5m
Level: Upper - Primary bedroom 5.49m X 4.22m
Level: Upper - Bedroom 4.32m X 3.73m
Level: Upper - Bedroom 4.31m X 3.73m
Level: Upper - Bathroom 5.26m X 3.11m
Level: Upper - Bedroom 4.05m X 3.81m
Level: Upper - Bathroom 2.29m X 1.64m
Level: Upper
- Listing source url Https://www.realtor.ca/real-estate/28836675/931-malvern-terrace-kingston-north-of-taylor-kidd-blvd-39-north-of-taylor-kidd-blvd
- Listing type identifier Idx

$-4,453
/ Month

