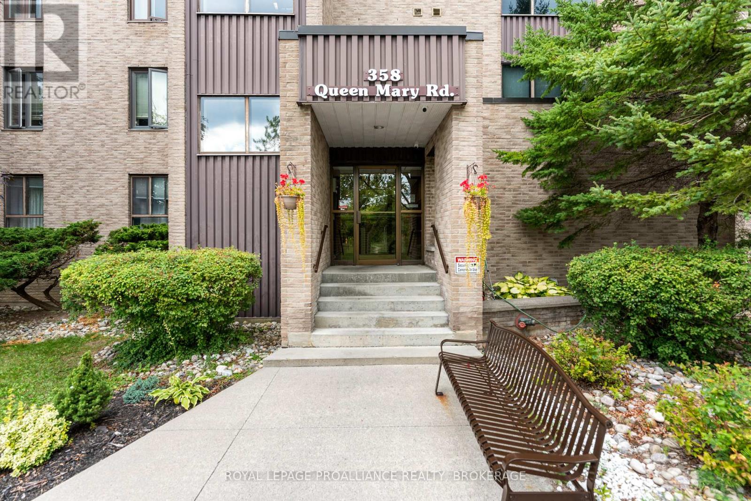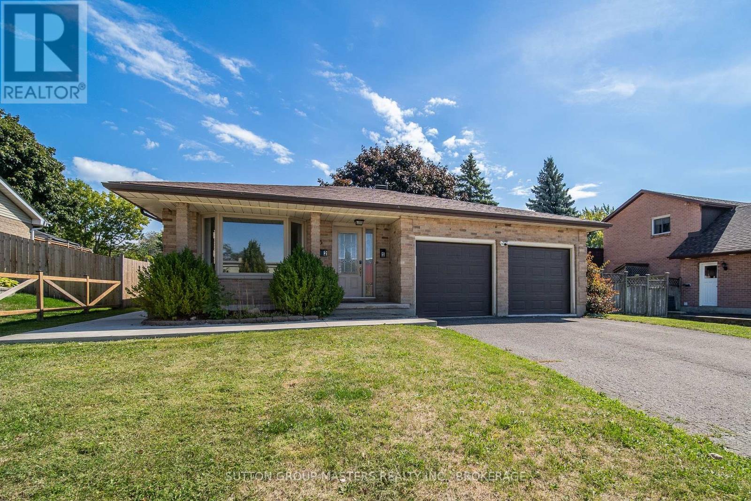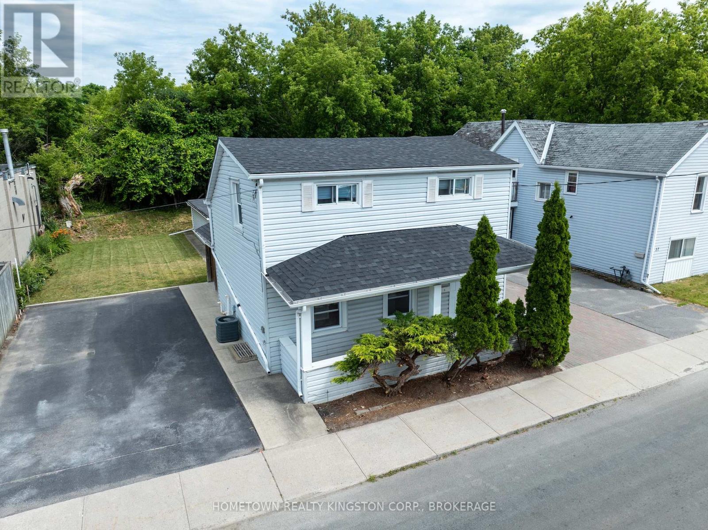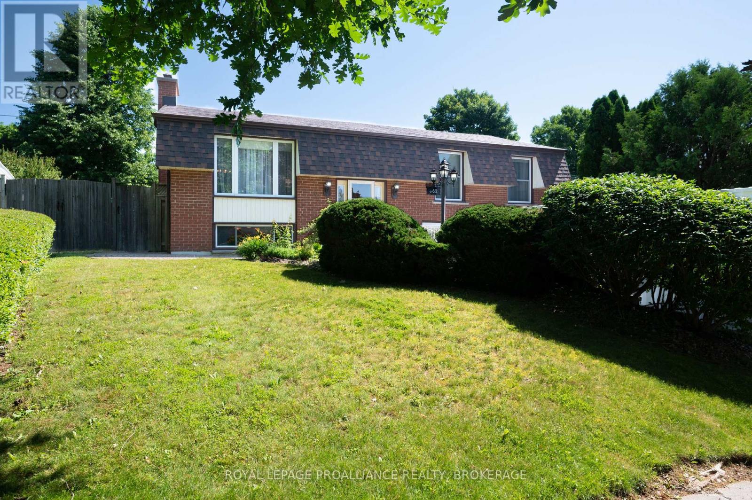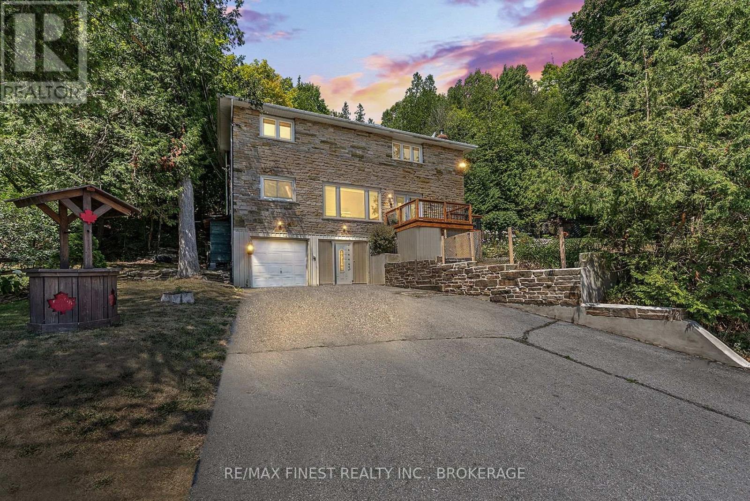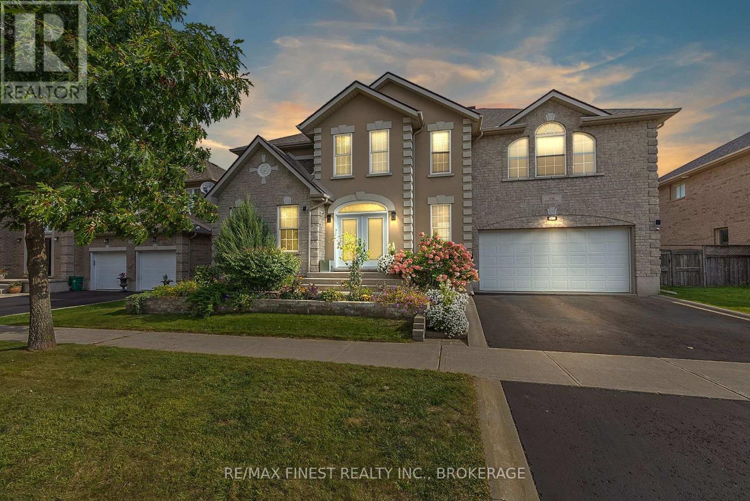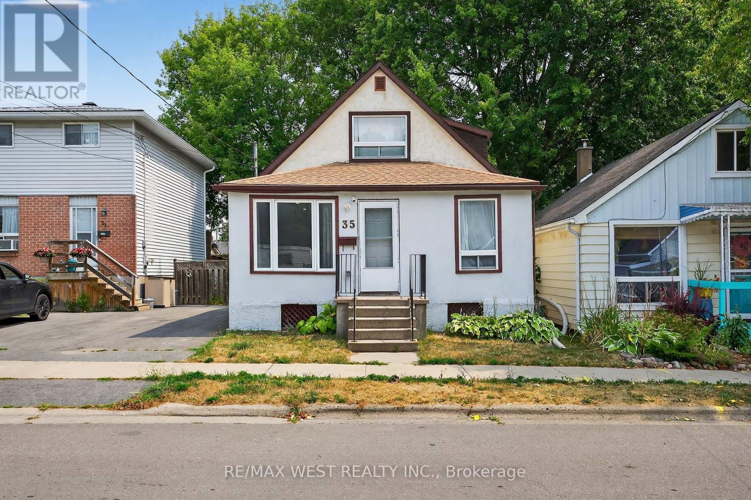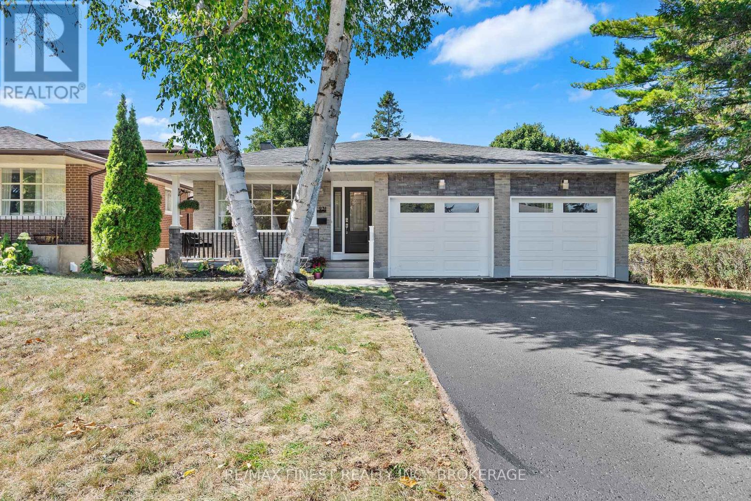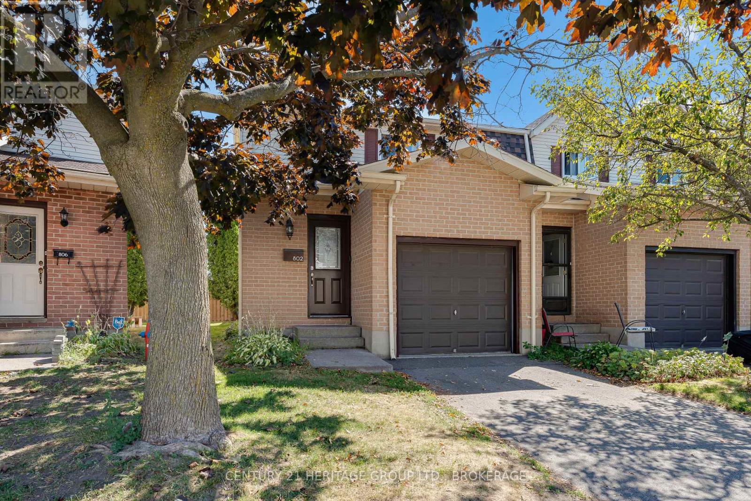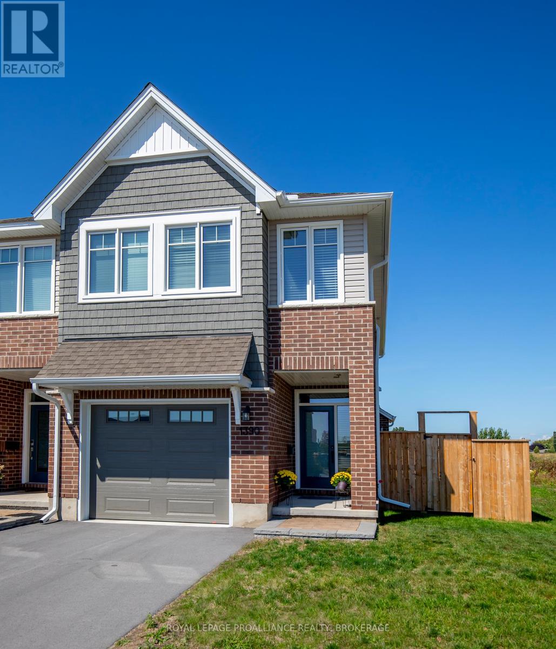- Houseful
- ON
- Kingston
- Cataraqui North
- 941 Edward Riley Dr
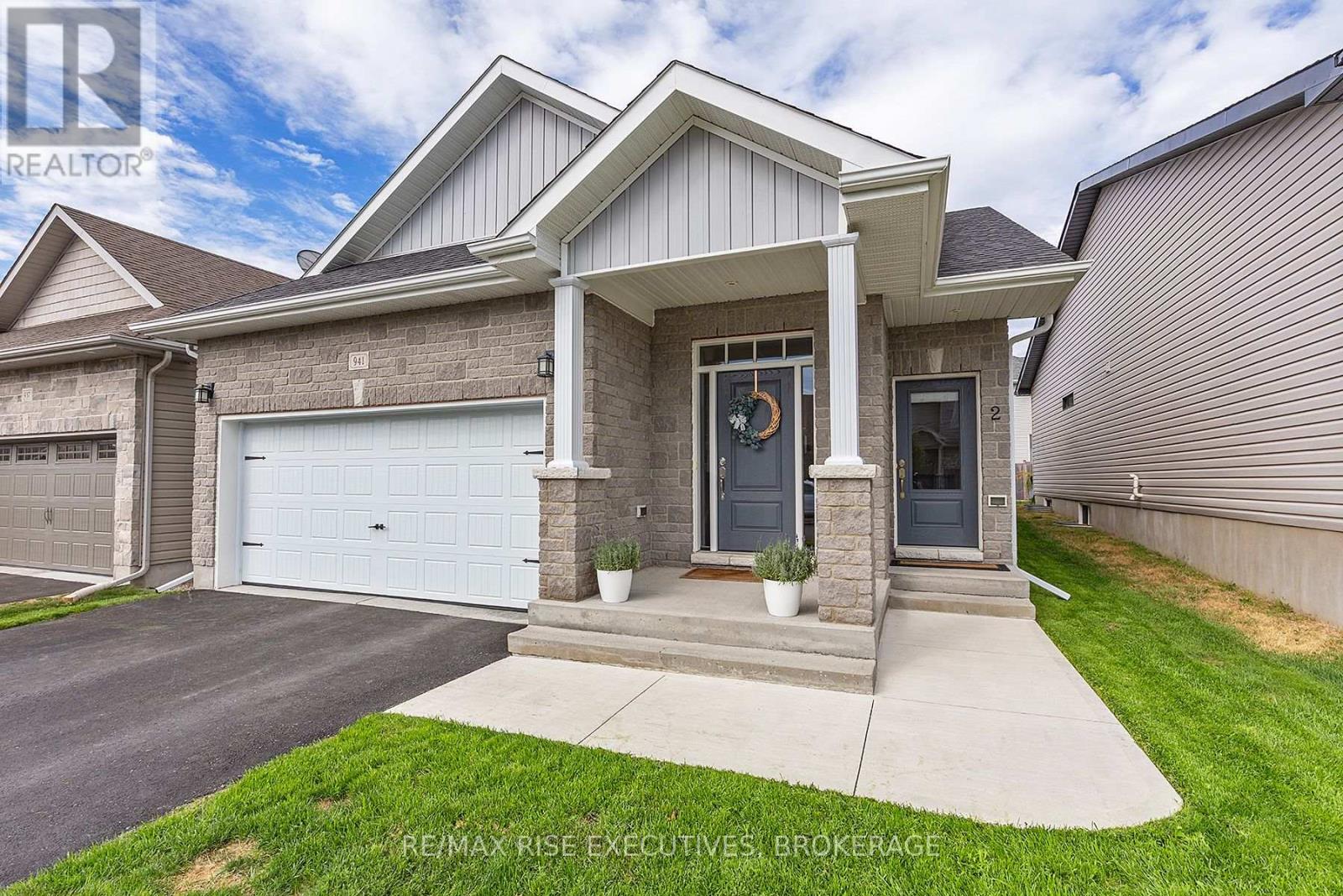
Highlights
Description
- Time on Houseful16 days
- Property typeSingle family
- StyleRaised bungalow
- Neighbourhood
- Median school Score
- Mortgage payment
Live comfortably while also generating income from your very own legal secondary suite, complete with separate services! This CaraCo built home offers unique opportunity, with the main unit offering 1,608 sq/ft of finished living space with 3 bedrooms, 2 full baths and loaded with upgrades including large kitchen with quartz countertops, centre island w/extended breakfast bar, stainless steel appliances and walk-in pantry all overlooking the dining room and a spacious living room with patio doors to a large rear yard with stairs to concrete patio. The primary bedroom offers a walk-in closet and 4-piece ensuite plus main floor laundry room. The lower level features a legal secondary suite with 2 bedrooms, 1 bathroom and separate laundry with appliances included! Full kitchen with stainless steel appliances, large bright living room, 4-piece bathroom and primary bedroom with walk-in closet. This is a fantastic opportunity, located on a quiet street in popular neighbourhood just steps to park, splash pad and an easy commute to all west end amenities. (id:63267)
Home overview
- Cooling Central air conditioning
- Heat source Natural gas
- Heat type Forced air
- Sewer/ septic Sanitary sewer
- # total stories 1
- # parking spaces 4
- Has garage (y/n) Yes
- # full baths 3
- # total bathrooms 3.0
- # of above grade bedrooms 5
- Community features School bus
- Subdivision 42 - city northwest
- Lot size (acres) 0.0
- Listing # X12355050
- Property sub type Single family residence
- Status Active
- Bathroom 2.74m X 1.52m
Level: Basement - Kitchen 5.33m X 2.85m
Level: Basement - Bedroom 2.65m X 3.47m
Level: Basement - Living room 5.18m X 3.39m
Level: Basement - Primary bedroom 4.07m X 2.93m
Level: Basement - Dining room 2.74m X 3.8m
Level: Main - Bedroom 2.75m X 3.48m
Level: Main - Bathroom 1.52m X 3.64m
Level: Main - Living room 5.02m X 3.8m
Level: Main - Primary bedroom 4.13m X 3.08m
Level: Main - Kitchen 3.96m X 3.92m
Level: Main - Bathroom 2.69m X 1.51m
Level: Main - Bedroom 2.74m X 3.68m
Level: Main
- Listing source url Https://www.realtor.ca/real-estate/28756258/941-edward-riley-drive-kingston-city-northwest-42-city-northwest
- Listing type identifier Idx

$-2,400
/ Month

