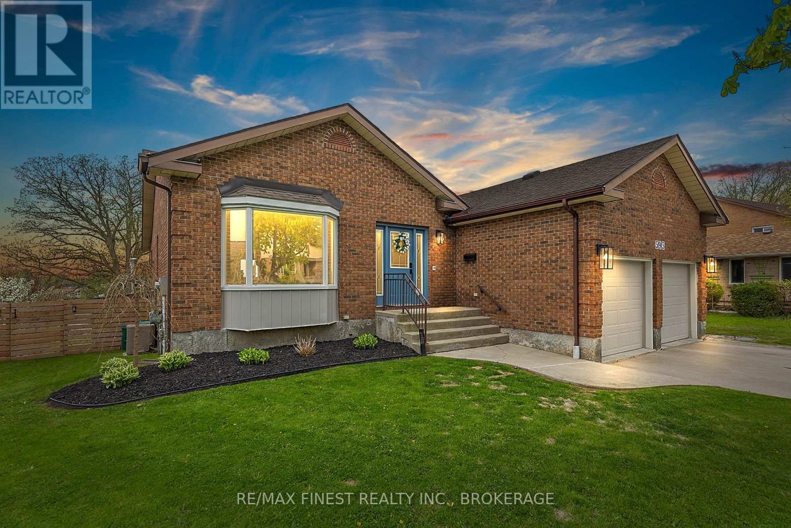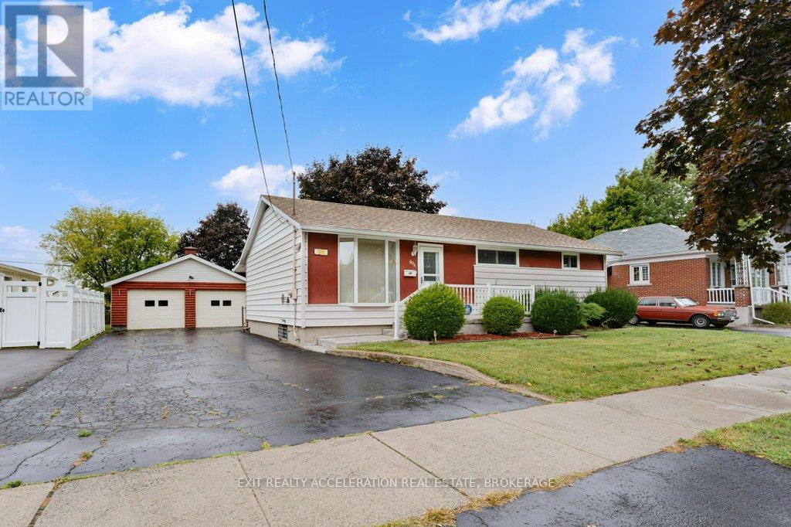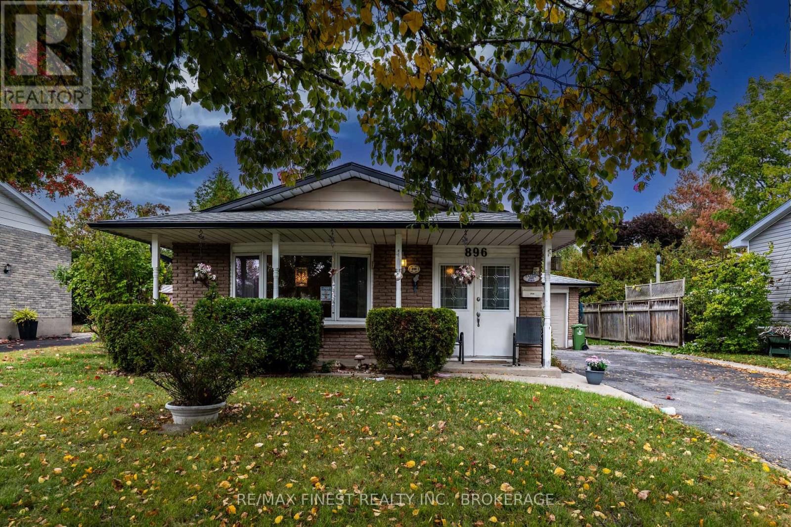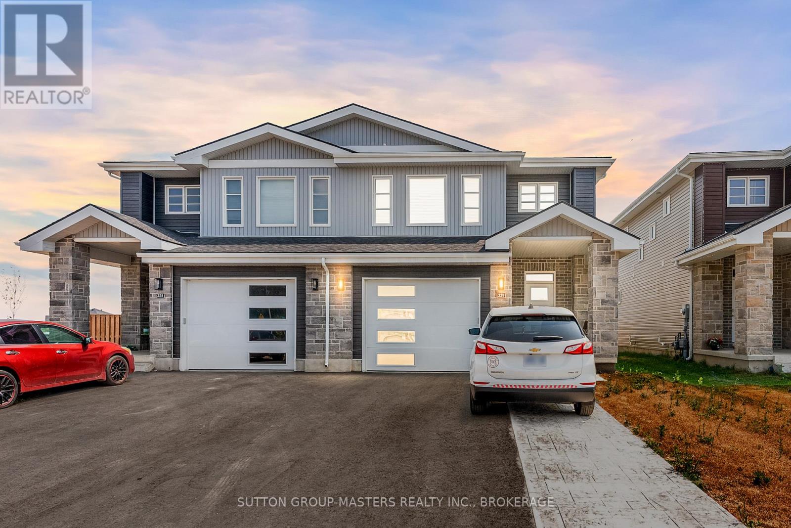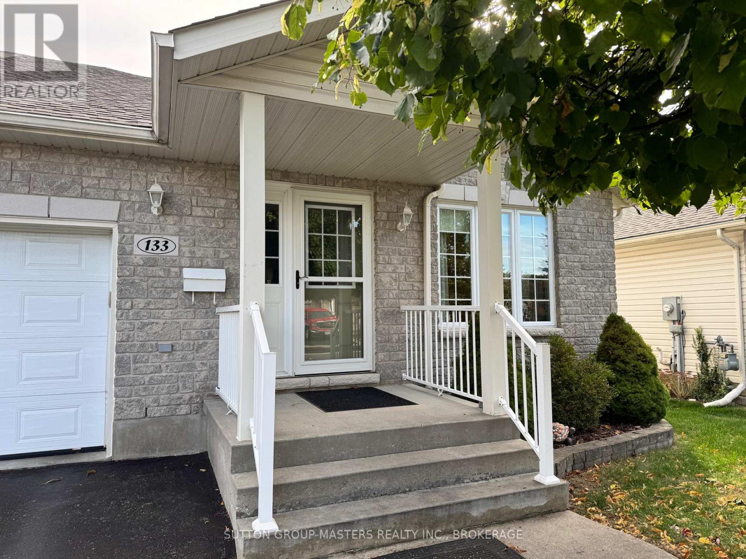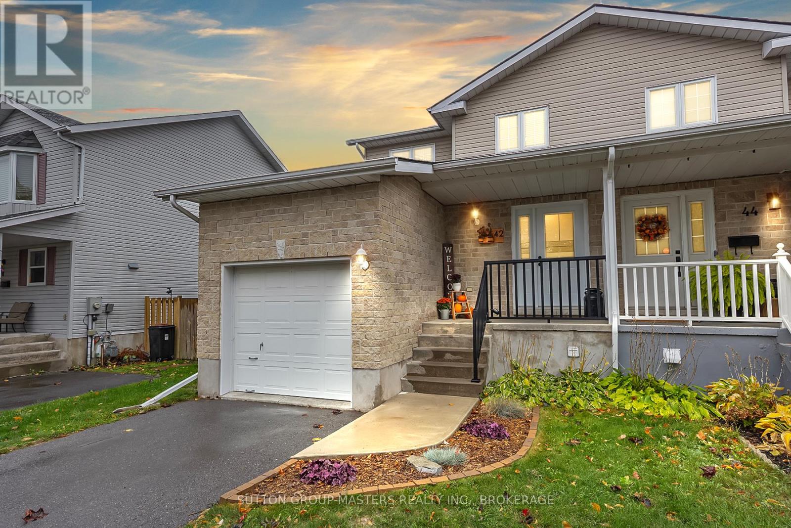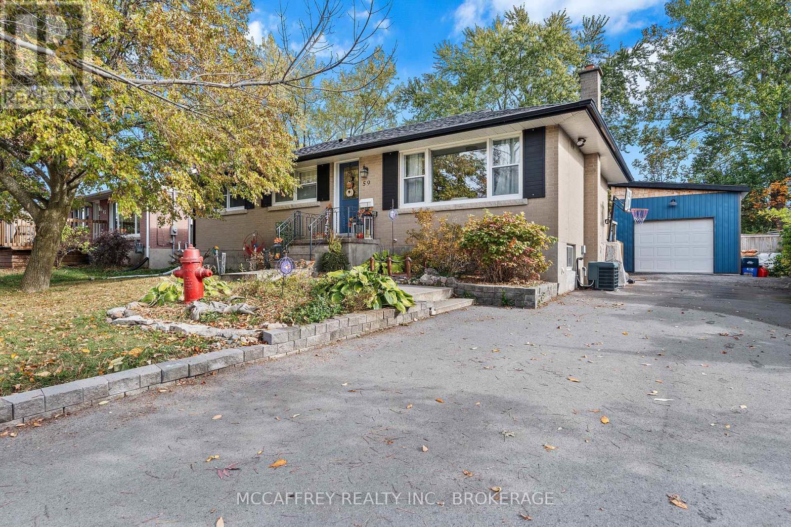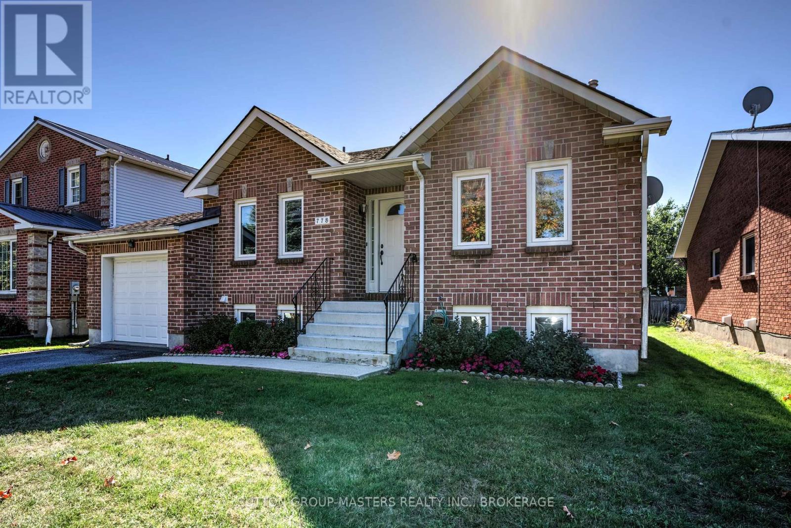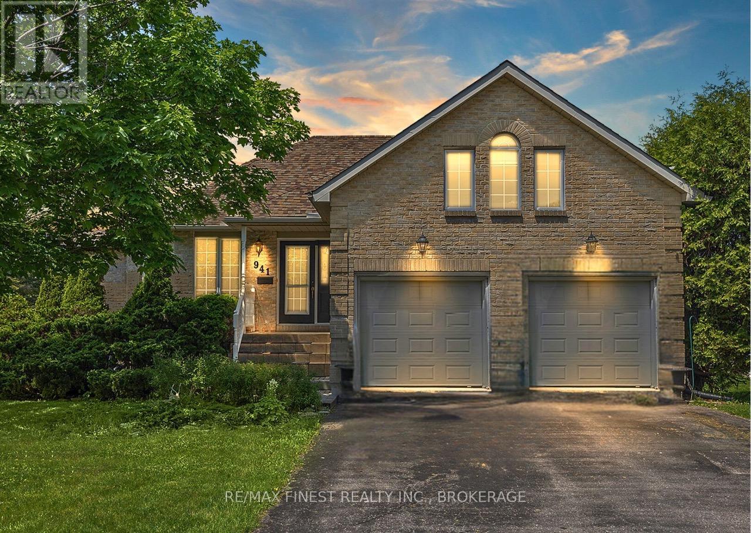
Highlights
Description
- Time on Houseful136 days
- Property typeSingle family
- StyleBungalow
- Neighbourhood
- Median school Score
- Mortgage payment
Introducing 941 Malvern Terrace - a truly unique and elegant home in a quiet corner of Kingston's sought-after Westwoods neighbourhood in the Lancaster School catchment area. On a great street with no through traffic and backing onto green space,this beautifully designed, custom 3 bed / 3 bath home enjoys a peaceful rural feel, while being close to all the conveniences of urban living. The home's main floor is flooded with natural light with large windows in every room providing great views over the neighbouring green space. The spectacular primary bedroom with ensuite and walk-in closet offers a large sanctuary built in a uniquely round walled portion of the home. The spacious open kitchen walks out to the private back deck, making for easy indoor and outdoor entertaining. A separate dining room off the foyer could also be utilized as a sitting room or office and a spacious loft above the garage, also ideal as an office, living room or recreation space. Down the curved staircase to the finished lower level with walk-out, you'll love how bright and open it is with large windows and access to the back yard and the greenspace. The lower level includes two very unique round-walled living room areas featuring a three-sided glass fireplace, 2 additional bedrooms and a 4-piece bath and laundry room. This lower level is also very comfortable year round with the convenience of in-floor heating. In addition to the spacious interior of just over 3000 square feet total, the sprawling landscaped lot is accompanied by a large double-wide driveway and 2-car garage. A spectacular property in one of Kingston's finest neighbourhoods! (id:55581)
Home overview
- Cooling Central air conditioning
- Heat source Natural gas
- Heat type Forced air
- Sewer/ septic Sanitary sewer
- # total stories 1
- # parking spaces 8
- Has garage (y/n) Yes
- # full baths 3
- # total bathrooms 3.0
- # of above grade bedrooms 3
- Has fireplace (y/n) Yes
- Community features School bus
- Subdivision 39 - north of taylor-kidd blvd
- Directions 1642904
- Lot size (acres) 0.0
- Listing # X12203033
- Property sub type Single family residence
- Status Active
- Other 5.89m X 5.59m
Level: 2nd - Bedroom 3.63m X 3.3m
Level: Basement - Laundry 2.29m X 2.18m
Level: Basement - Bathroom 2.82m X 2.31m
Level: Basement - Bedroom 4.06m X 3.3m
Level: Basement - Sitting room 5.16m X 5.11m
Level: Basement - Bathroom 3.45m X 3.23m
Level: Main - Dining room 5.16m X 2.06m
Level: Main - Primary bedroom 6.73m X 5.23m
Level: Main - Bathroom 1.98m X 1.7m
Level: Main - Kitchen 5.28m X 5.16m
Level: Main - Other 4.47m X 3.53m
Level: Main
- Listing source url Https://www.realtor.ca/real-estate/28430641/941-malvern-terrace-kingston-north-of-taylor-kidd-blvd-39-north-of-taylor-kidd-blvd
- Listing type identifier Idx

$-2,133
/ Month



