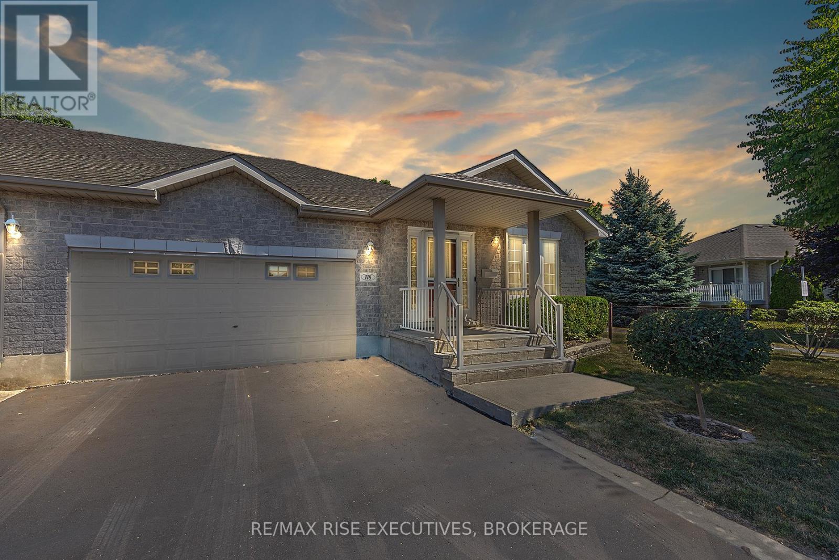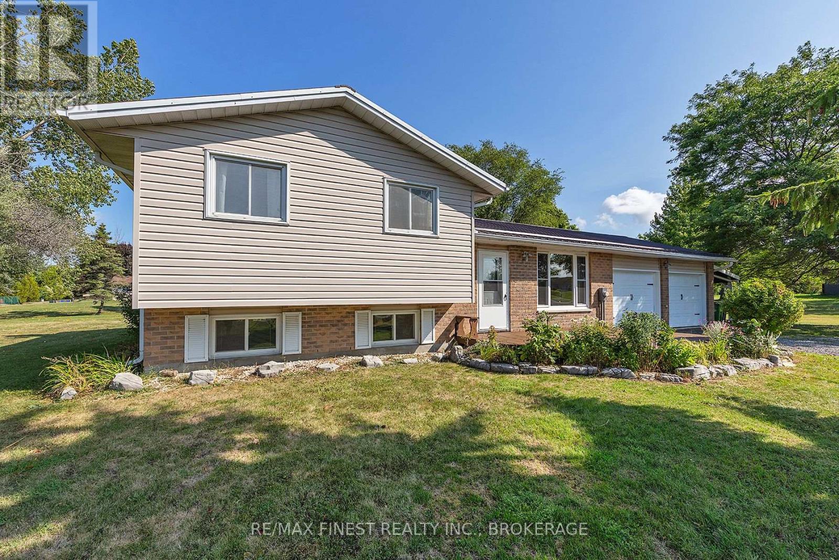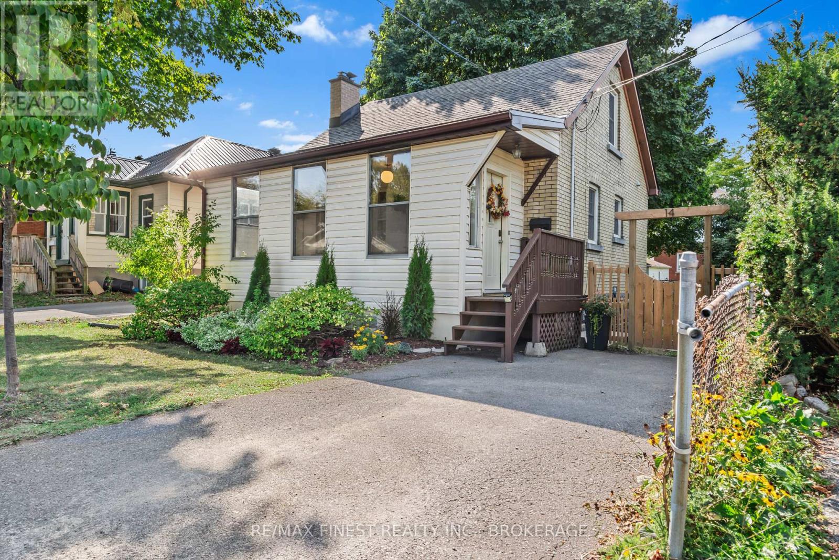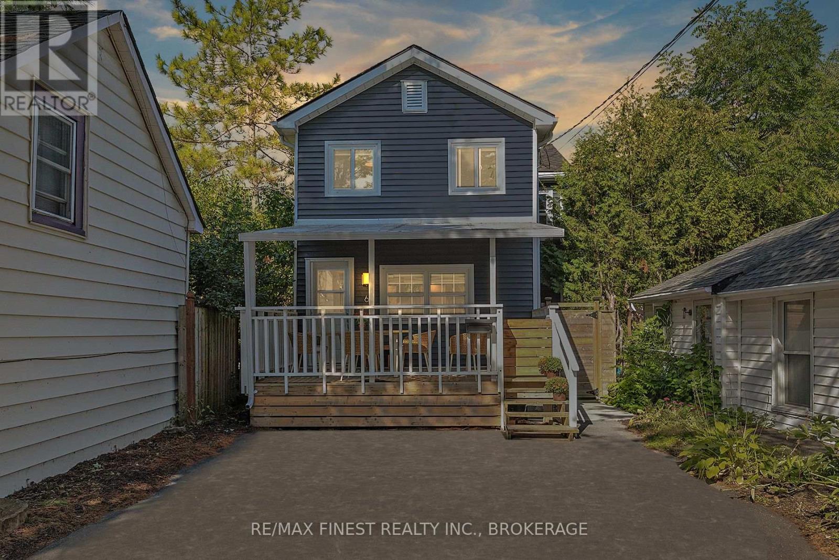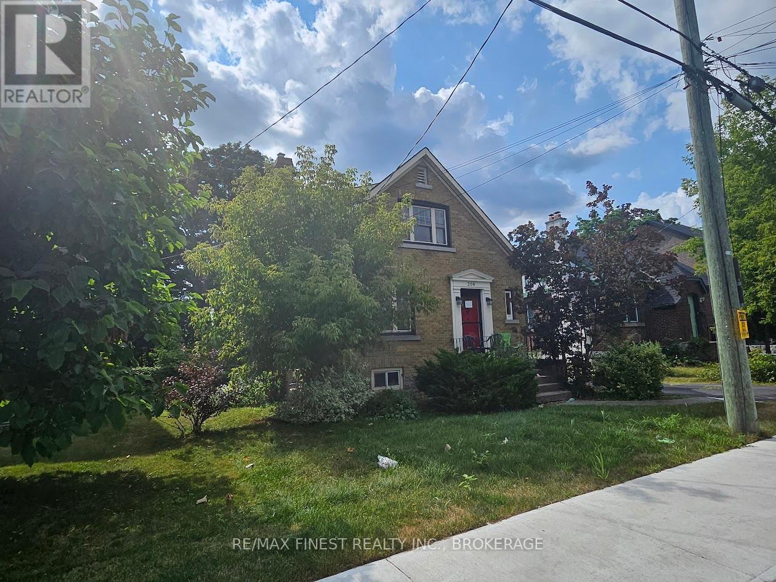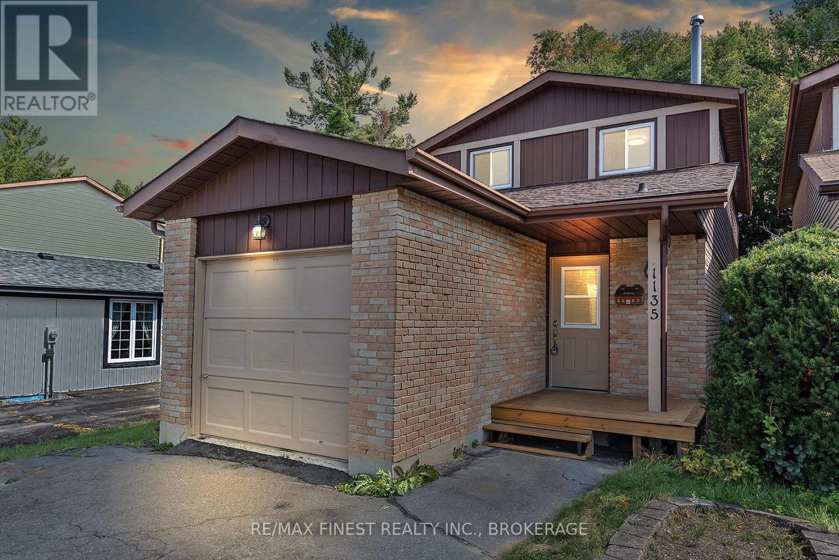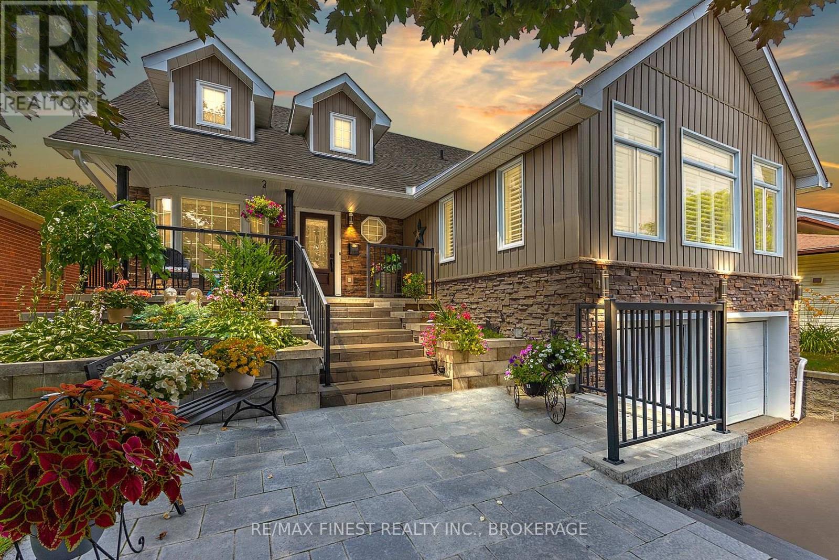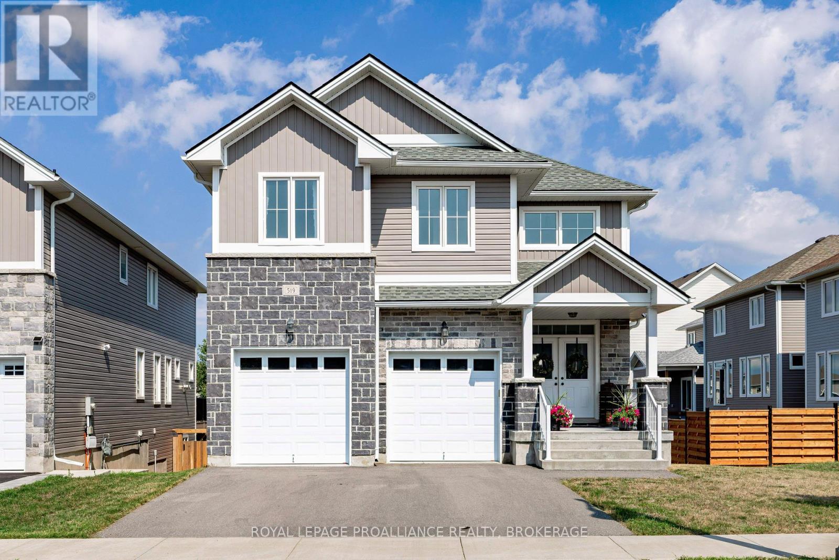- Houseful
- ON
- Kingston
- Cataraqui North
- 960 Edward Riley Dr
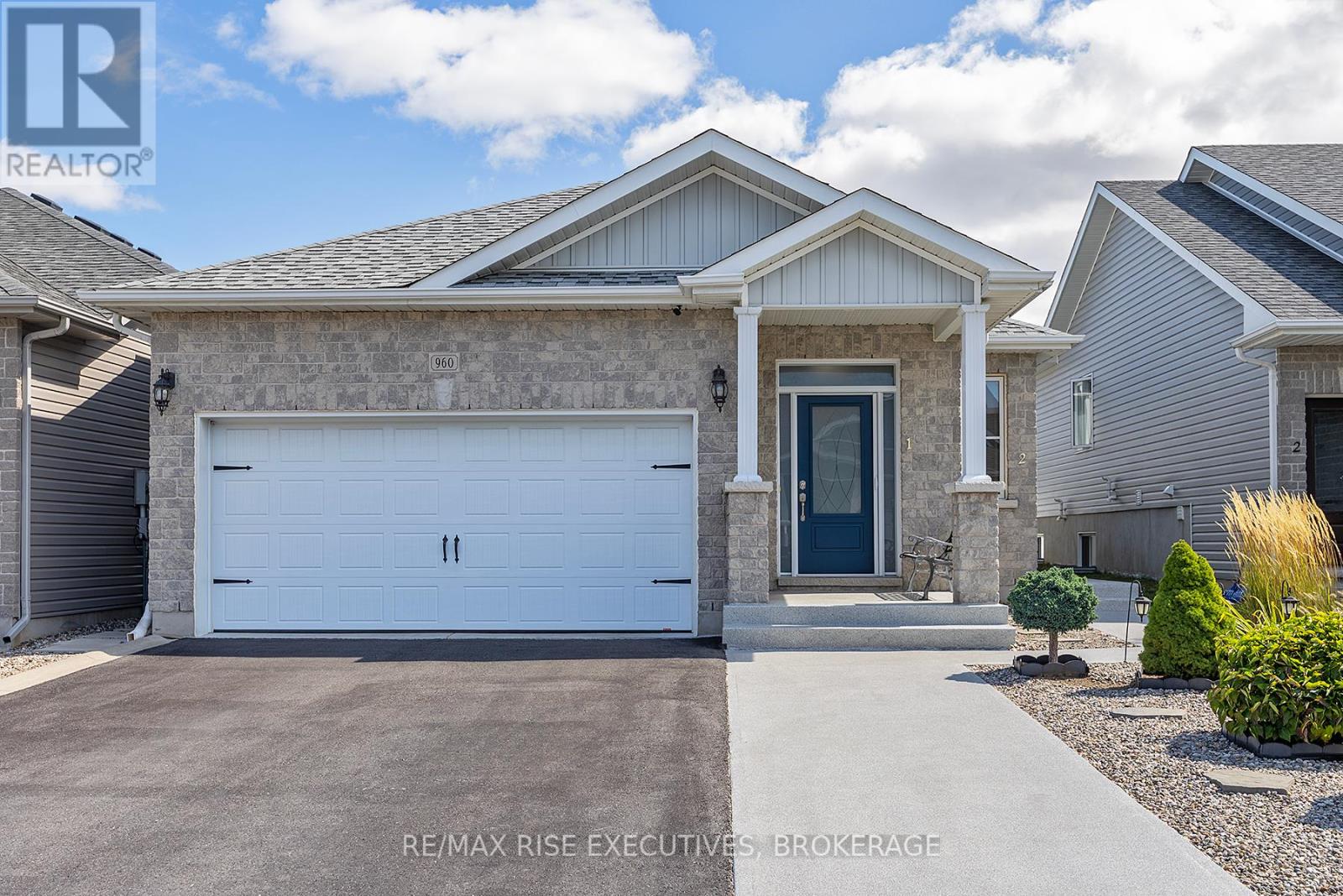
Highlights
Description
- Time on Housefulnew 3 hours
- Property typeSingle family
- StyleRaised bungalow
- Neighbourhood
- Median school Score
- Mortgage payment
Live comfortably while also generating income from your very own legal secondary suite! This beautifully built home offers unique opportunity, with the main unit offering 1,289 sq/ft of finished living space with 2 bedrooms, 2 full baths and loaded with features including large kitchen with centre island, appliances included and walk-in pantry all overlooking the dining room and a spacious living room with pot lighting and patio doors to a large fully fenced rear yard with cedar deck and stairs to interlocking patio with storage shed. The primary bedroom offers a walk-in closet and 4-piece ensuite plus large main floor laundry room with upright freezer. The lower level features a legal secondary suite with 2 bedrooms, 1 bathroom and separate laundry with appliances included! Full kitchen, large bright living room, 3-piece bathroom and primary bedroom with walk-in closet. Beautifully landscaped with concrete walkway, this is a fantastic opportunity, located on a quiet street in popular neighbourhood just steps to park, splash pad and an easy commute to all west end amenities. (id:63267)
Home overview
- Cooling Central air conditioning
- Heat source Natural gas
- Heat type Forced air
- Sewer/ septic Sanitary sewer
- # total stories 1
- Fencing Fenced yard
- # parking spaces 4
- Has garage (y/n) Yes
- # full baths 3
- # total bathrooms 3.0
- # of above grade bedrooms 4
- Flooring Hardwood
- Community features School bus
- Subdivision 42 - city northwest
- Lot desc Landscaped
- Lot size (acres) 0.0
- Listing # X12396990
- Property sub type Single family residence
- Status Active
- Bedroom 4.06m X 2.98m
Level: Basement - Kitchen 4.18m X 3.03m
Level: Basement - Recreational room / games room 3.04m X 3.41m
Level: Basement - Dining room 2.03m X 2.69m
Level: Basement - Bathroom 2.72m X 1.48m
Level: Basement - Living room 5.19m X 3.42m
Level: Basement - Bedroom 2.64m X 3.41m
Level: Basement - Laundry 2.14m X 4.84m
Level: Main - Living room 4.82m X 4.13m
Level: Main - Bedroom 4.02m X 3.26m
Level: Main - Primary bedroom 3.55m X 4.42m
Level: Main - Kitchen 3.99m X 3.61m
Level: Main - Dining room 2.95m X 3.61m
Level: Main - Bathroom 2.15m X 2.51m
Level: Main - Bathroom 2.73m X 1.52m
Level: Main
- Listing source url Https://www.realtor.ca/real-estate/28848155/960-edward-riley-drive-kingston-city-northwest-42-city-northwest
- Listing type identifier Idx

$-2,000
/ Month

