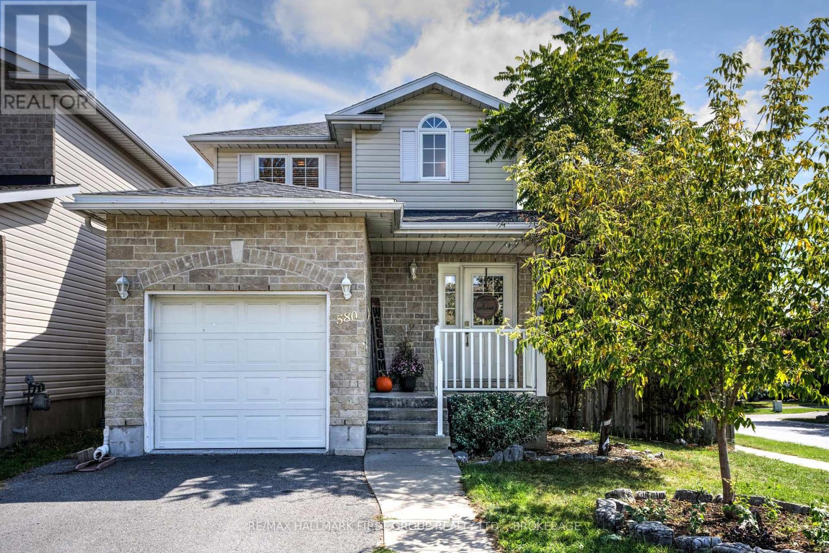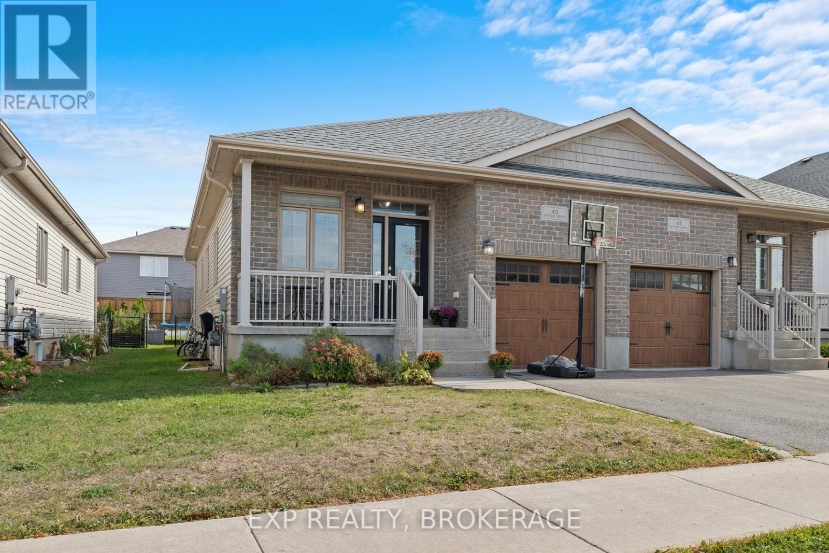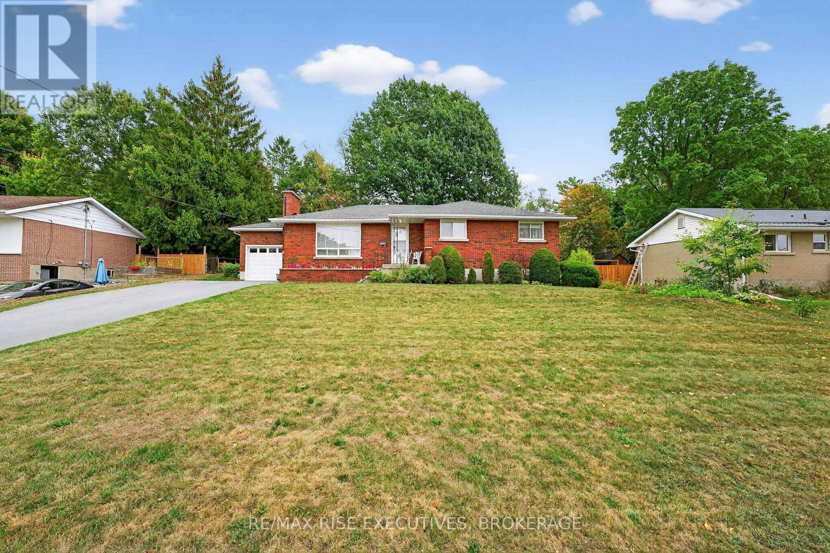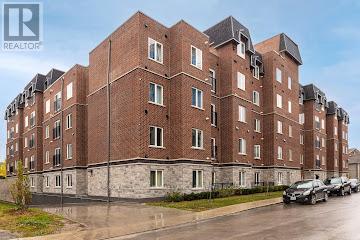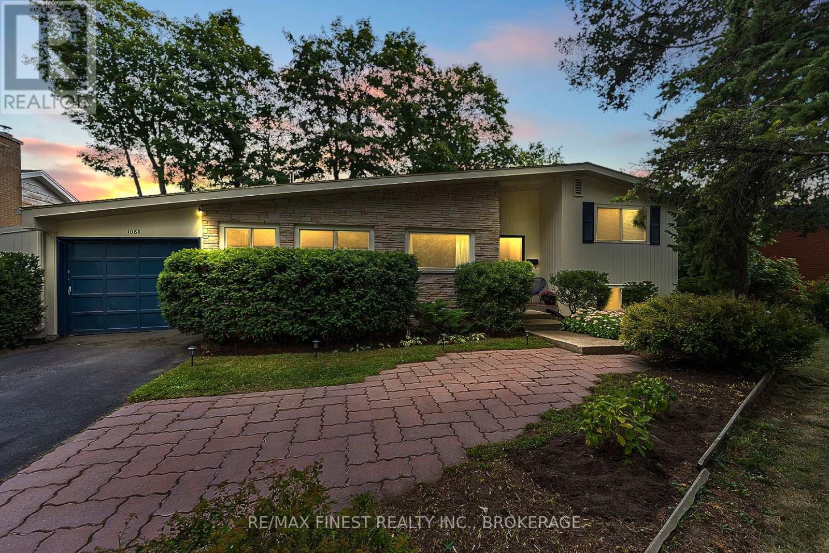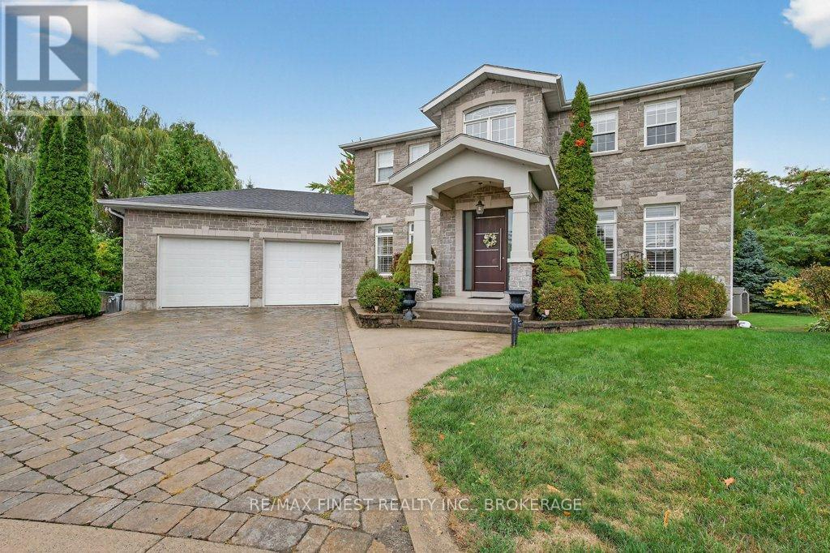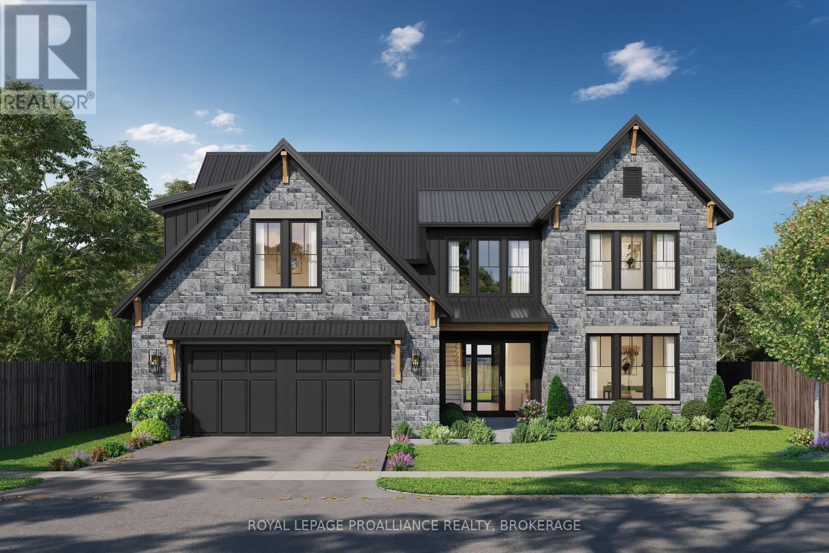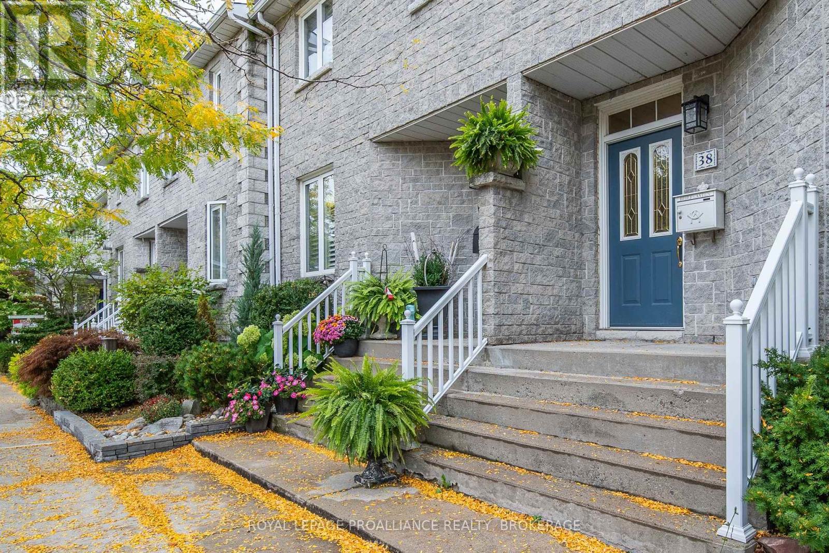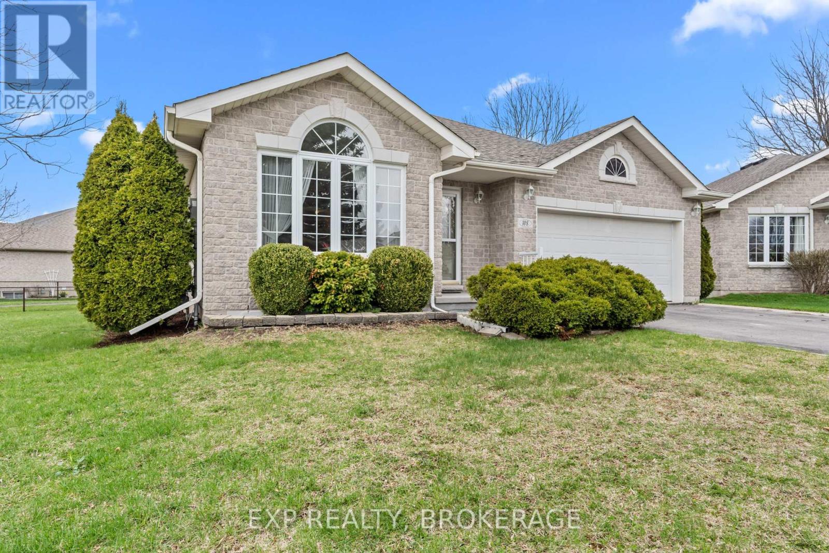- Houseful
- ON
- Kingston South Of Taylor-kidd Blvd
- Bayridge East
- 990 Lombardy St
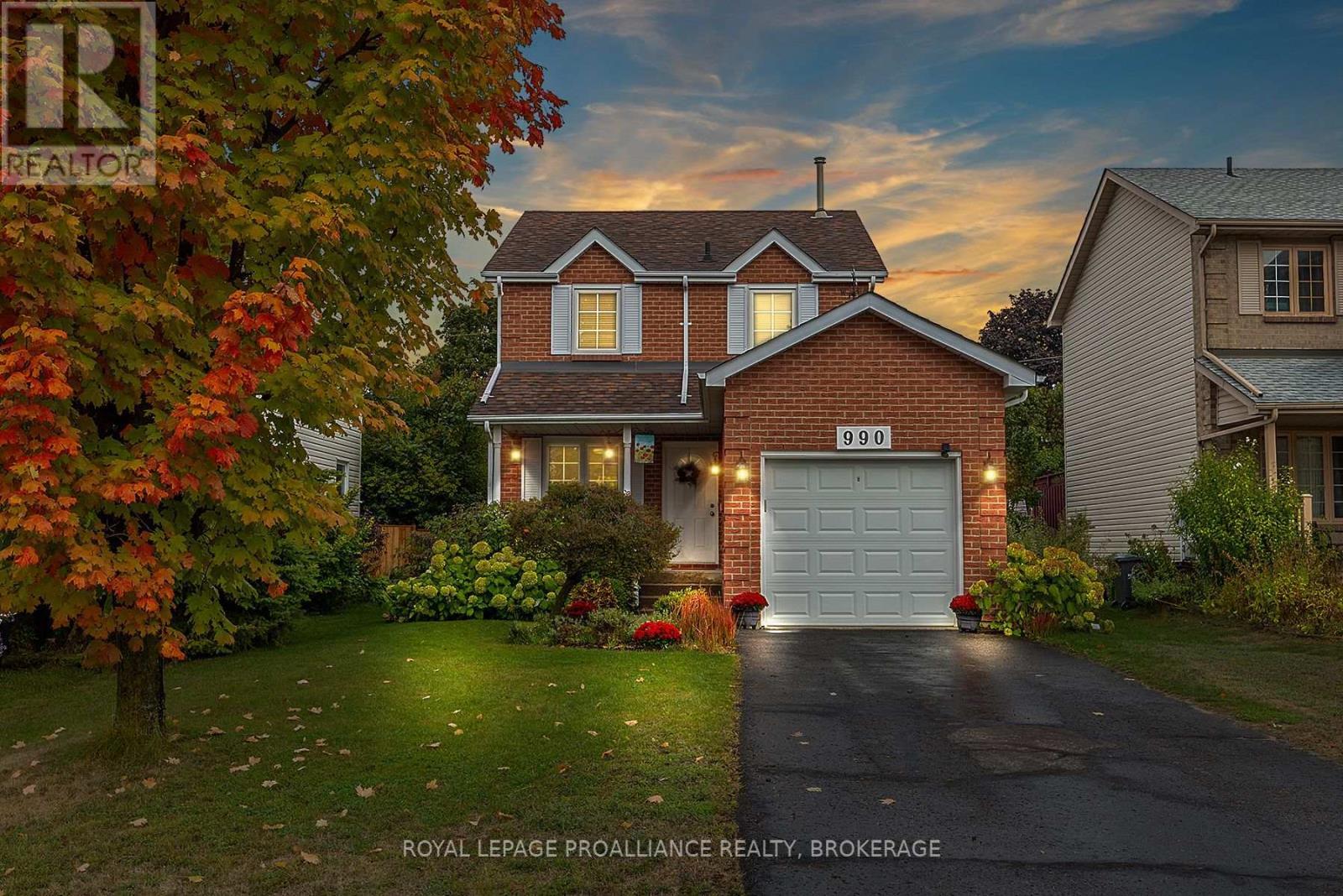
990 Lombardy St
990 Lombardy St
Highlights
Description
- Time on Housefulnew 6 hours
- Property typeSingle family
- Neighbourhood
- Median school Score
- Mortgage payment
This meticulously maintained two-storey home combines timeless style with modern updates, offering a warm and welcoming atmosphere throughout. The main floor showcases a stunning new kitchen by Country Wide, complete with rich dark oak cabinetry, premium KitchenAid appliances, and elegant porcelain tile flooring as well as a fully updated powder room. The living and dining areas provide a comfortable sitting space that is perfect for everyday living and entertaining. Outdoors, the fully fenced yard features a private deck surrounded by seasonal greenery, creating an ideal retreat for relaxing or dining. Upstairs, you'll find fresh Mercier hardwood and three spacious bedrooms, including a primary suite with a generous walk-in closet. The beautifully reimagined main bathroom completes the thoughtful second-floor layout. The finished basement adds even more value with a large recreation room, laundry suite, and abundant storage for seasonal items. Set on manicured grounds in a popular neighbourhood, this move-in-ready home offers quality craftsmanship, thoughtful updates, and incredible value plus the convenience of a late fall closing. Truly, a great place to call home. (id:63267)
Home overview
- Cooling Central air conditioning, air exchanger
- Heat source Natural gas
- Heat type Forced air
- Sewer/ septic Sanitary sewer
- # total stories 2
- # parking spaces 3
- Has garage (y/n) Yes
- # full baths 1
- # half baths 1
- # total bathrooms 2.0
- # of above grade bedrooms 3
- Subdivision 37 - south of taylor-kidd blvd
- Lot size (acres) 0.0
- Listing # X12425522
- Property sub type Single family residence
- Status Active
- Primary bedroom 3.9m X 3.09m
Level: 2nd - Bedroom 3.02m X 2.56m
Level: 2nd - Bedroom 3.14m X 2.56m
Level: 2nd - Laundry 5.4m X 2.5m
Level: Basement - Recreational room / games room 6.38m X 5.41m
Level: Basement - Kitchen 4.95m X 2.93m
Level: Main - Foyer 3.62m X 1.89m
Level: Main - Living room 4.6m X 2.93m
Level: Main - Dining room 3.25m X 2.9m
Level: Main
- Listing source url Https://www.realtor.ca/real-estate/28910607/990-lombardy-street-kingston-south-of-taylor-kidd-blvd-37-south-of-taylor-kidd-blvd
- Listing type identifier Idx

$-1,653
/ Month

