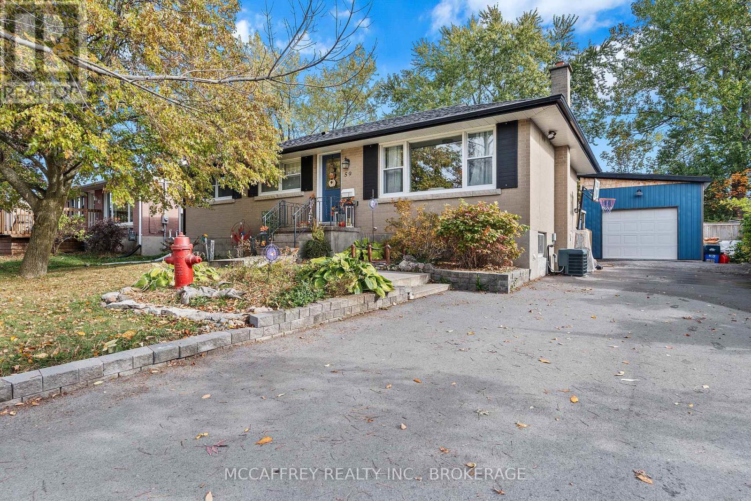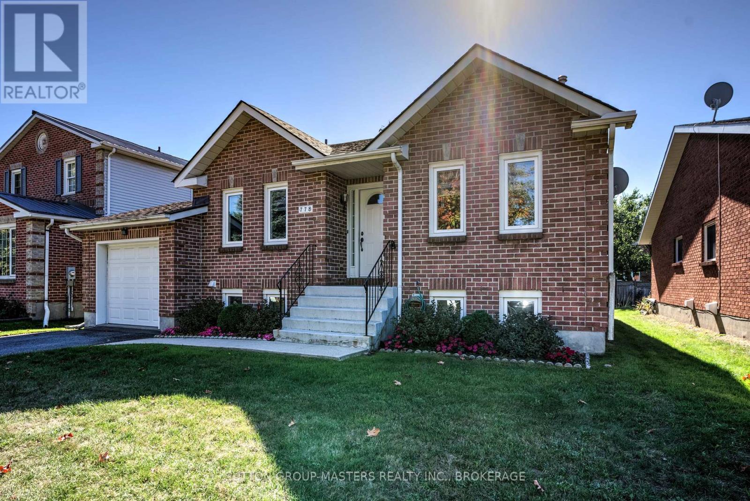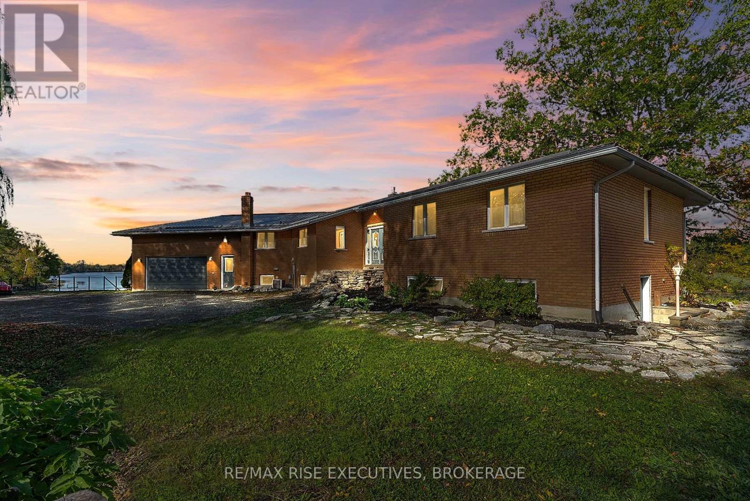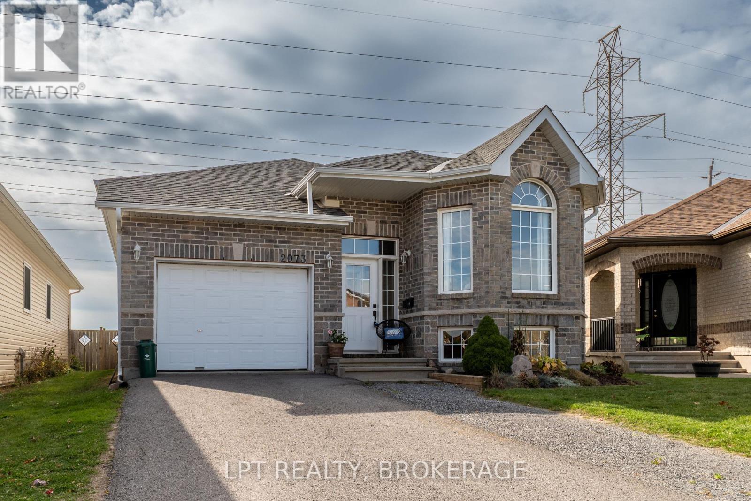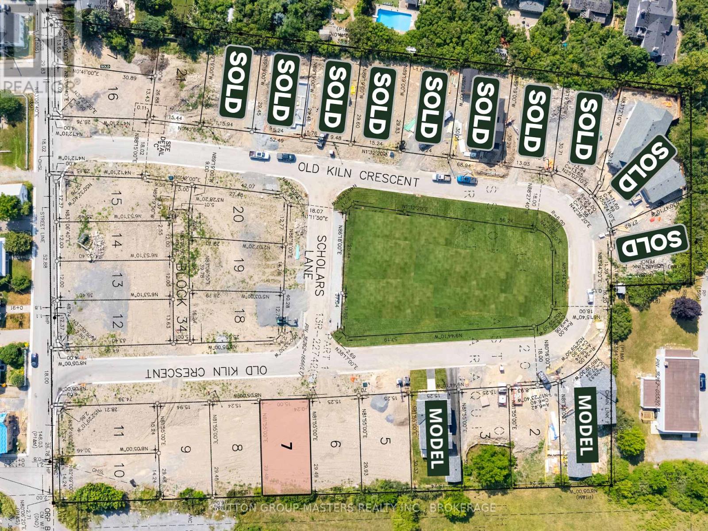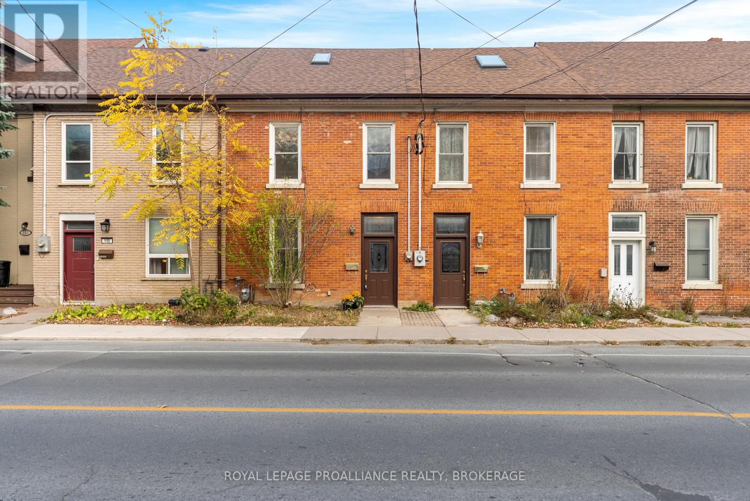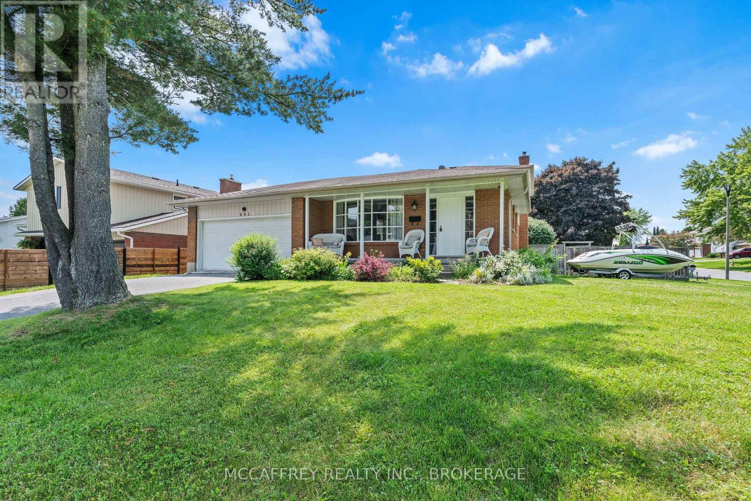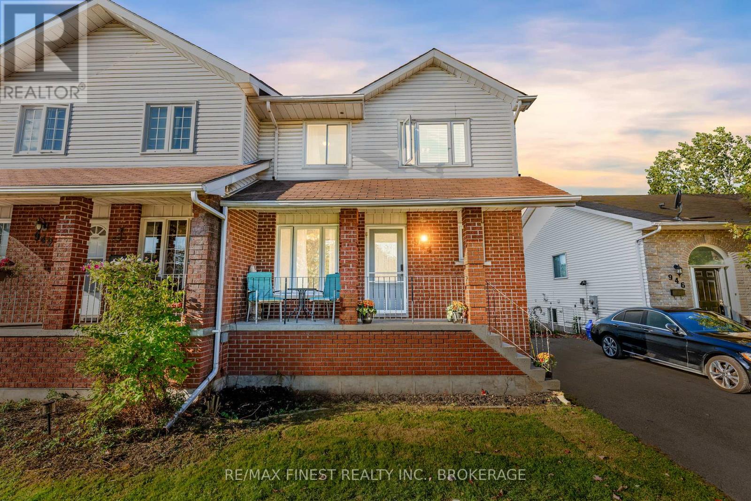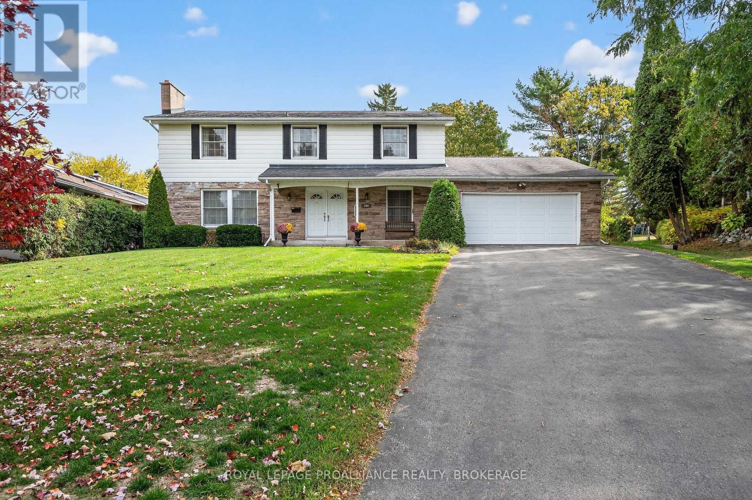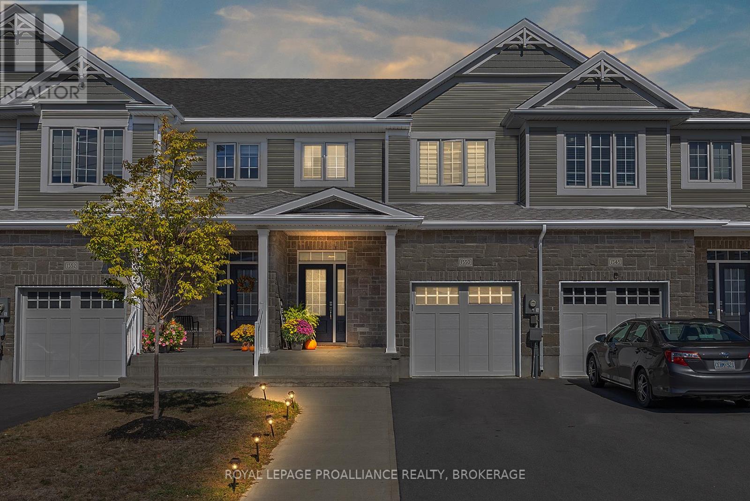- Houseful
- ON
- Kingston South Of Taylor-kidd Blvd
- Bayridge West
- 1125 Lincoln Dr
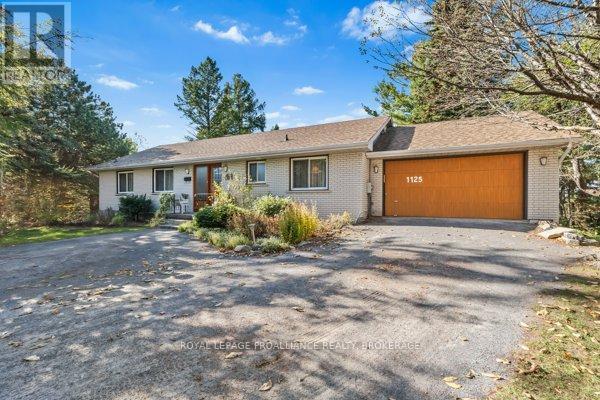
1125 Lincoln Dr
1125 Lincoln Dr
Highlights
Description
- Time on Housefulnew 17 hours
- Property typeSingle family
- StyleBungalow
- Neighbourhood
- Median school Score
- Mortgage payment
Welcome to 1125 Lincoln, a charming 53x28 foot home that beautifully combines character and modern comfort. This fully white brick house features a spacious layout with three bedrooms on the upper level and an additional bedroom downstairs, perfect for guests or a home office. The inviting lower level boasts fir beams and large windows, providing abundant natural light, while the recent updates to the living and dining area flooring (September 2025) add a fresh touch. Enjoy the bright and airy feel of tall ceilings throughout, complemented by the warmth of pine plank floors. The updated kitchen, although compact, is functional and ready for your personal touch. Relax on the great deck overlooking Collin's Bay or entertain in the large rec room with sliding doors leading to the backyard. The house is equipped with electric baseboard heating, two heat pump split units, and an airtight wood stove in the basement for cozy winter nights. Additional highlights include a car and a half garage, wraparound gravel driveway, and municipal sewer system, with the lower level connected to a septic in the backyard. Don't miss the chance to call this lovely home yours! (id:63267)
Home overview
- Cooling Central air conditioning
- Heat source Electric
- Heat type Heat pump
- Sewer/ septic Sanitary sewer
- # total stories 1
- # parking spaces 8
- Has garage (y/n) Yes
- # full baths 2
- # total bathrooms 2.0
- # of above grade bedrooms 4
- Subdivision 37 - south of taylor-kidd blvd
- Lot desc Landscaped
- Lot size (acres) 0.0
- Listing # X12471475
- Property sub type Single family residence
- Status Active
- Other 6.73m X 5.42m
Level: Lower - Utility 4.01m X 7.08m
Level: Lower - Bathroom 2.86m X 1.51m
Level: Lower - Recreational room / games room 6.88m X 10.45m
Level: Lower - Primary bedroom 3.91m X 5.18m
Level: Lower - Bathroom 3.31m X 2.27m
Level: Main - Dining room 3.47m X 3.34m
Level: Main - Kitchen 3.47m X 3.19m
Level: Main - Foyer 3.46m X 2.3m
Level: Main - Living room 4.6m X 5.32m
Level: Main - 4th bedroom 3.32m X 3.2m
Level: Main - 3rd bedroom 3.47m X 3.33m
Level: Main - 2nd bedroom 3.32m X 3.33m
Level: Main - Office 3.32m X 3.21m
Level: Main - Other 6.93m X 5.3m
Level: Main
- Listing source url Https://www.realtor.ca/real-estate/29009058/1125-lincoln-drive-kingston-south-of-taylor-kidd-blvd-37-south-of-taylor-kidd-blvd
- Listing type identifier Idx

$-1,866
/ Month

