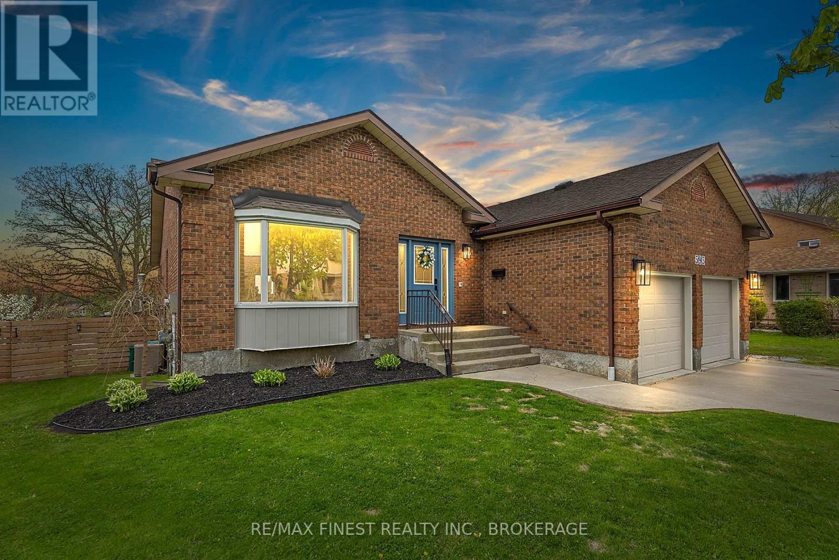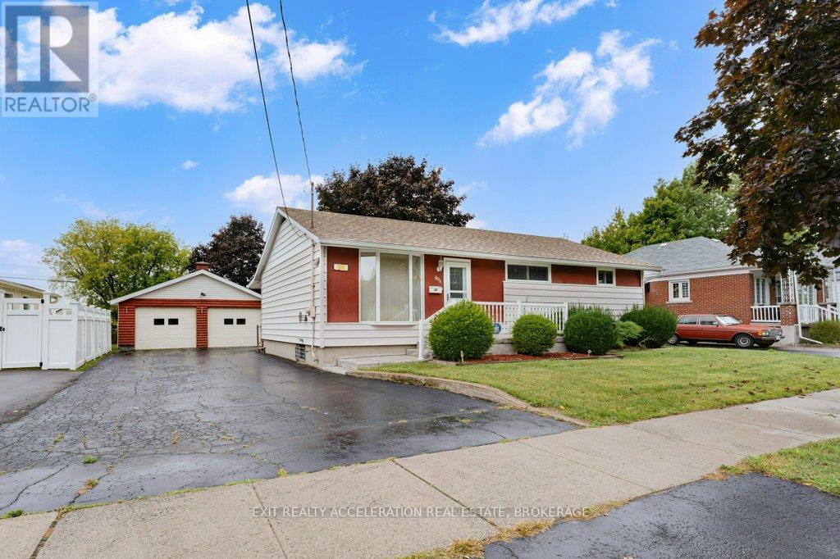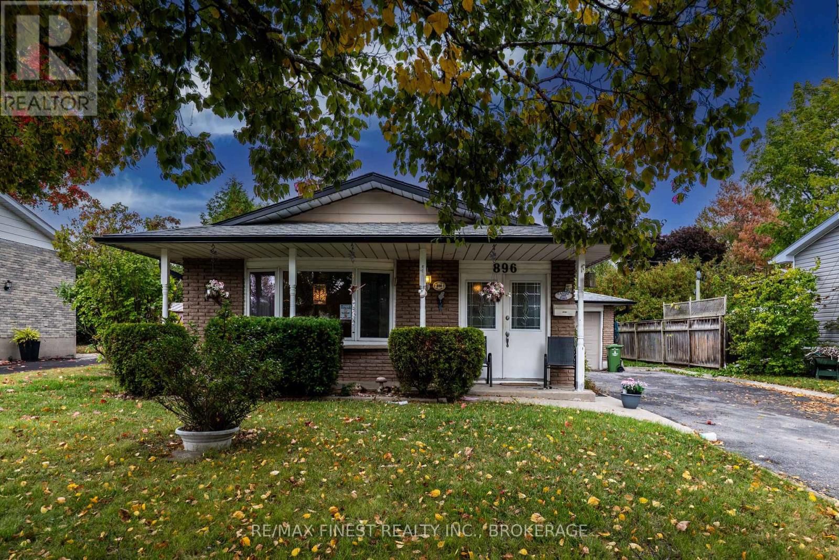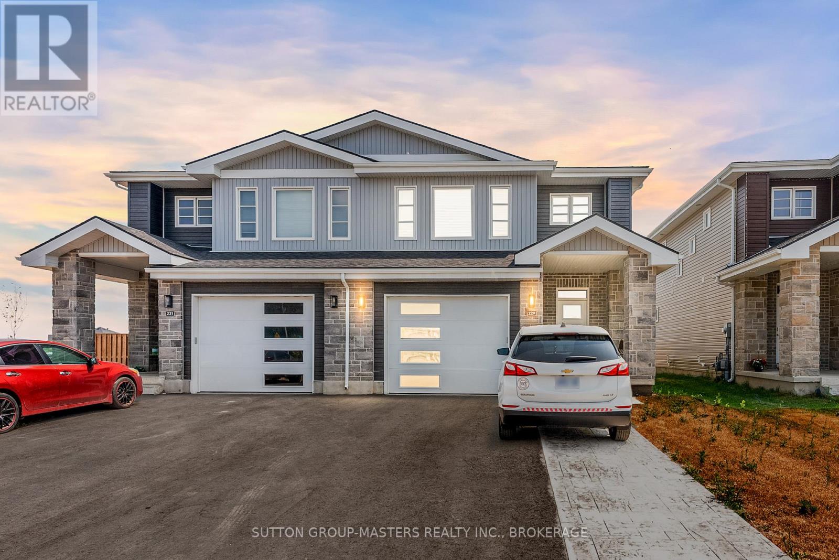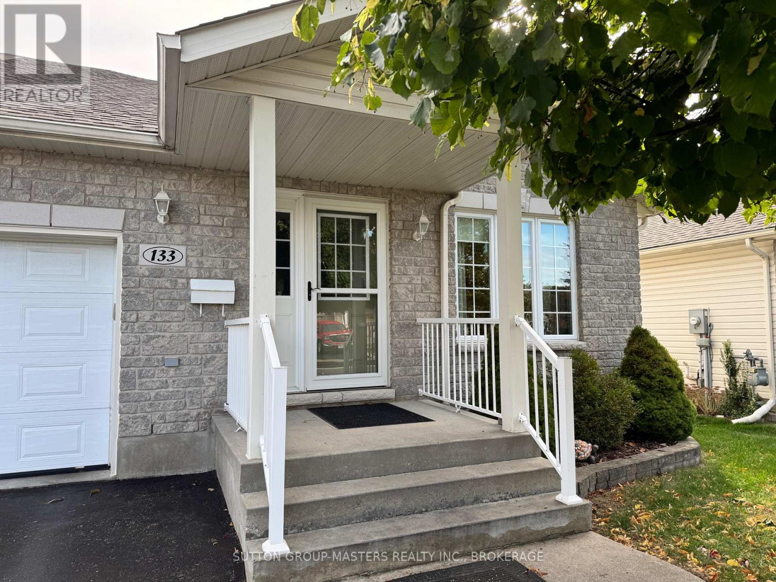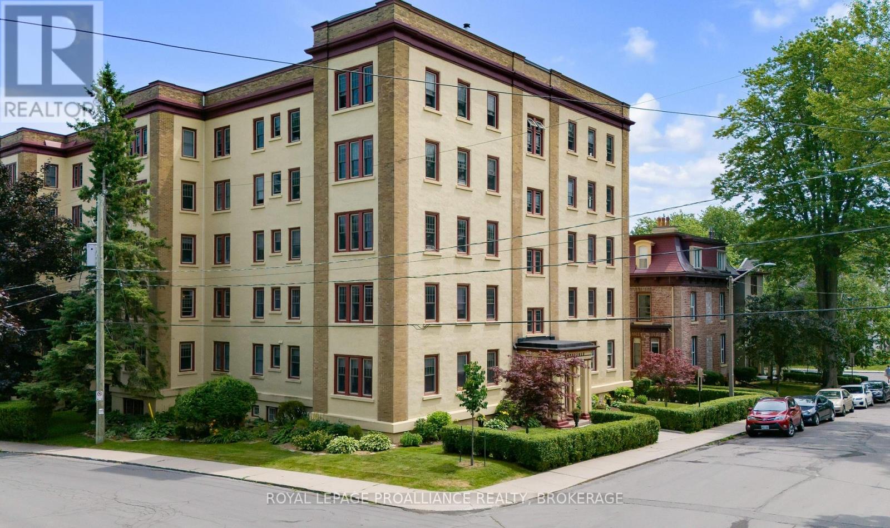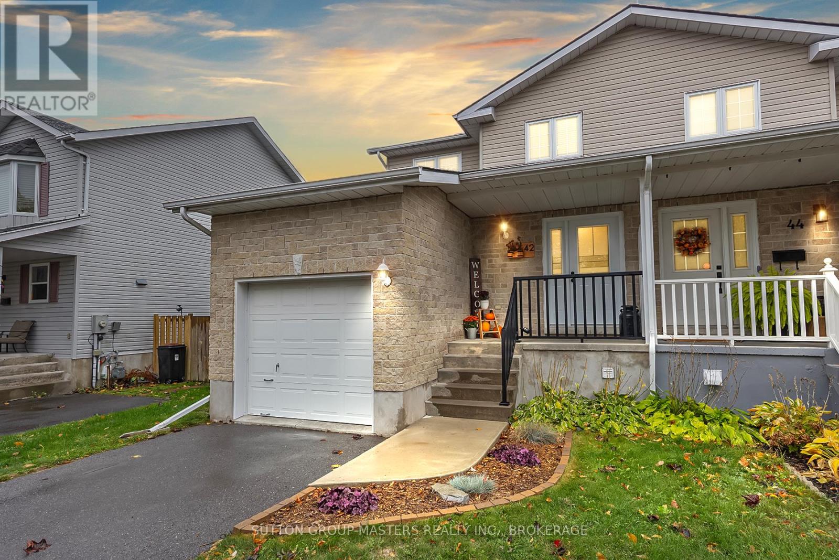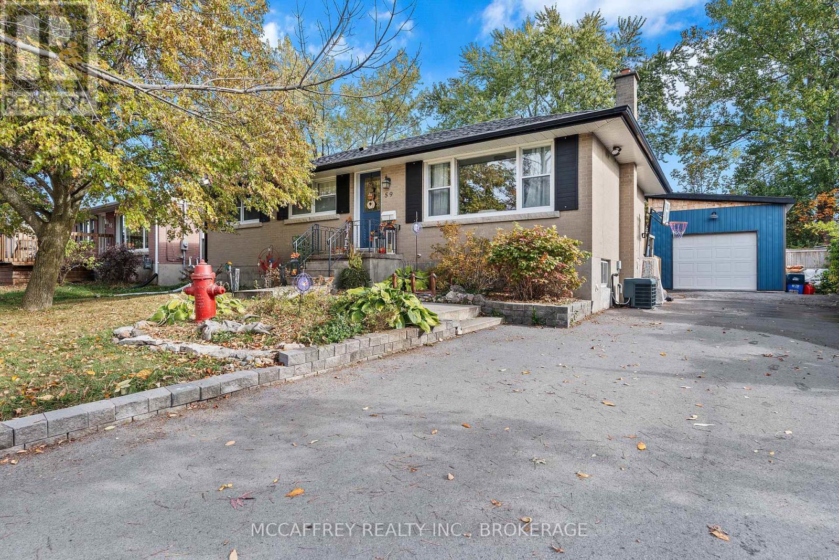- Houseful
- ON
- Kingston South Of Taylor-kidd Blvd
- Bayridge West
- 1209 Lincoln Dr
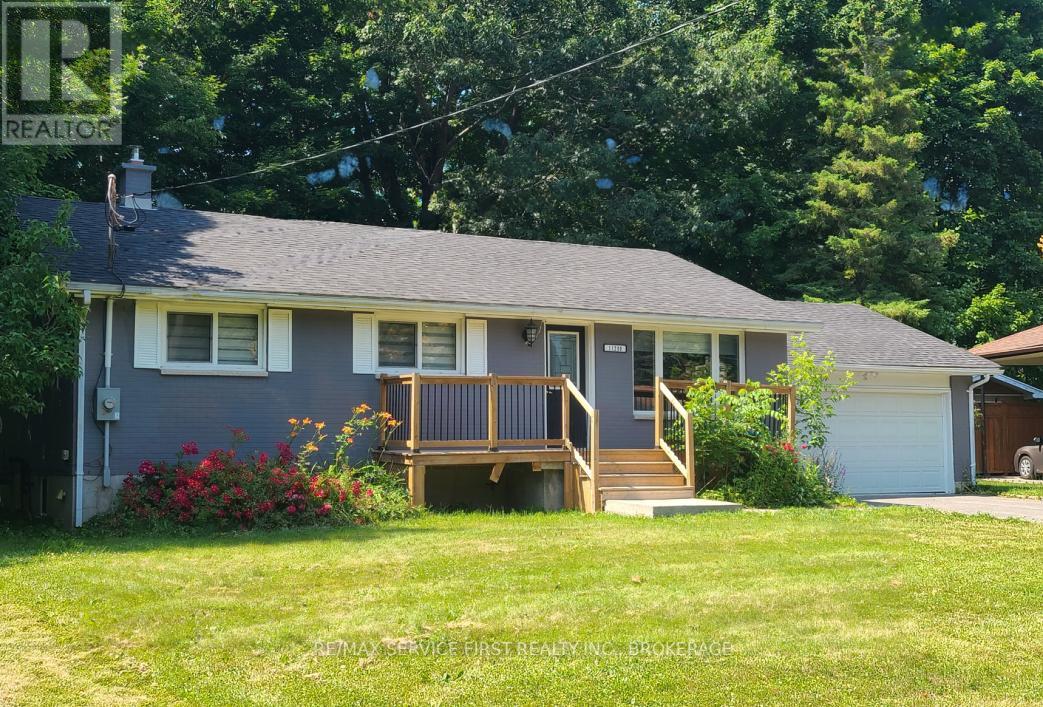
1209 Lincoln Dr
1209 Lincoln Dr
Highlights
Description
- Time on Houseful108 days
- Property typeSingle family
- StyleBungalow
- Neighbourhood
- Median school Score
- Mortgage payment
Welcome to 1209 Lincoln Drive A Turnkey Treasure in Kingston's West End! Stylish, spacious, and smartly updated, this west-end bungalow is more than just move-in ready, its made for modern living. Whether you're a first-time buyer, investor, or looking to downsize without compromise, this home checks all the boxes. Step into the open concept main floor, where an expanded foyer leads to a stunning living space with custom built-ins, a cozy fireplace wrapped in shiplap, and wide plank engineered hardwood. The kitchen is a true showpiece with gleaming quartz counters, crisp white cabinetry, an oversized island with seating, and a designer range hood that commands attention. Three generously sized bedrooms each feature unique accent walls and ample storage, while the sleek main bath impresses with stylish tile work and a polished finish. Downstairs, discover a fully finished in-law or income suite with a private entrance. This level includes two bedrooms, a modern 3-piece bath with a walk-in shower, its own full kitchen with quartz countertops, exclusive laundry, and plenty of bright, comfortable living space. Outside, summer awaits! Host friends on the back deck, gather around the new fire pit, and enjoy a thoughtfully landscaped yard complete with a custom outdoor feature wall. Bonus: New roof in 2023 and an oversized double garage for all your storage or hobby needs. This one wont last schedule your viewing of 1209 Lincoln Drive today! (id:63267)
Home overview
- Cooling Central air conditioning
- Heat source Natural gas
- Heat type Forced air
- Sewer/ septic Sanitary sewer
- # total stories 1
- # parking spaces 6
- Has garage (y/n) Yes
- # full baths 2
- # total bathrooms 2.0
- # of above grade bedrooms 5
- Has fireplace (y/n) Yes
- Subdivision 37 - south of taylor-kidd blvd
- Lot size (acres) 0.0
- Listing # X12265081
- Property sub type Single family residence
- Status Active
- Living room 5.56m X 3.61m
Level: Lower - Bathroom 3.5m X 2.1m
Level: Lower - 4th bedroom 4.01m X 2.69m
Level: Lower - 5th bedroom 3.61m X 3.43m
Level: Lower - Kitchen 2.72m X 2.29m
Level: Lower - 3rd bedroom 3.53m X 2.9m
Level: Main - Primary bedroom 3.25m X 3.2m
Level: Main - Bathroom 1.52m X 2.43m
Level: Main - Dining room 3.45m X 2.84m
Level: Main - Kitchen 4.06m X 2.72m
Level: Main - 2nd bedroom 3.35m X 3m
Level: Main - Living room 5.56m X 4.49m
Level: Main
- Listing source url Https://www.realtor.ca/real-estate/28563695/1209-lincoln-drive-kingston-south-of-taylor-kidd-blvd-37-south-of-taylor-kidd-blvd
- Listing type identifier Idx

$-2,133
/ Month



