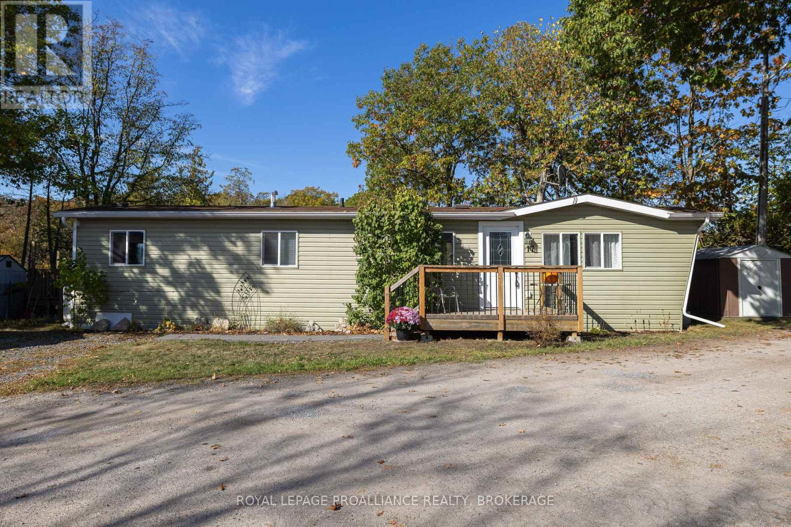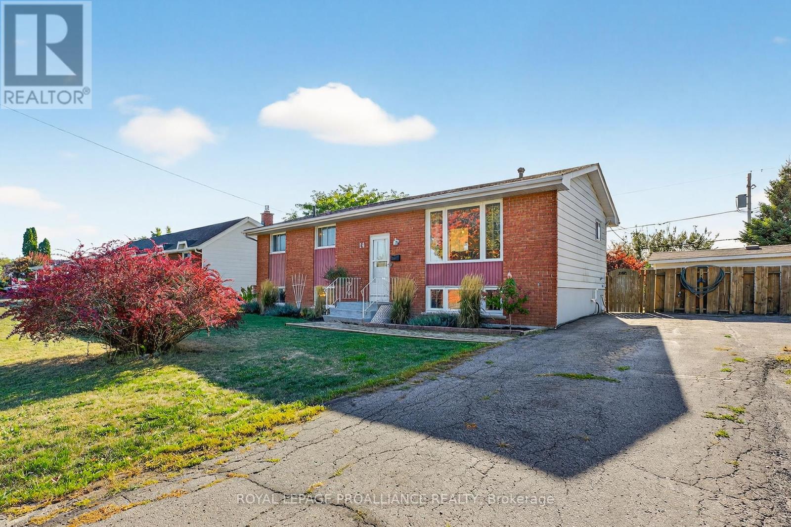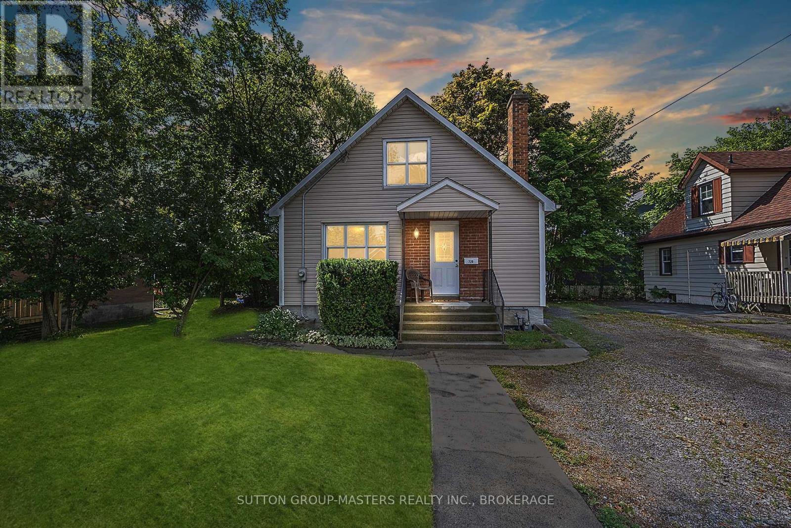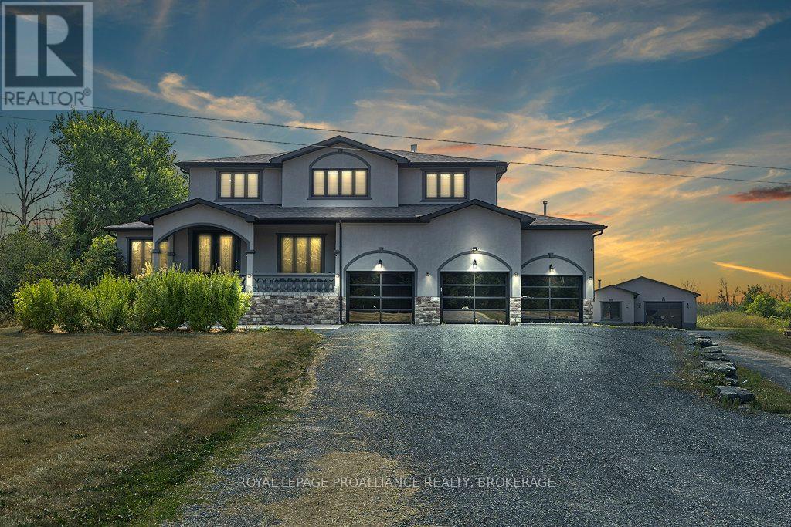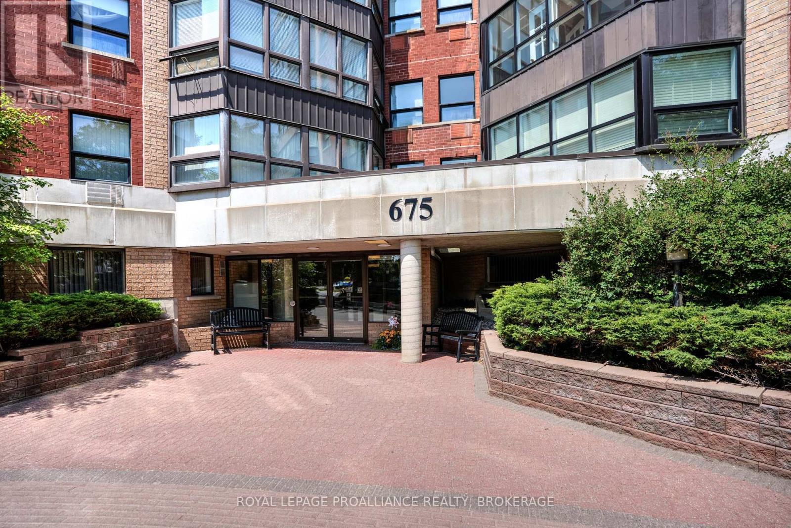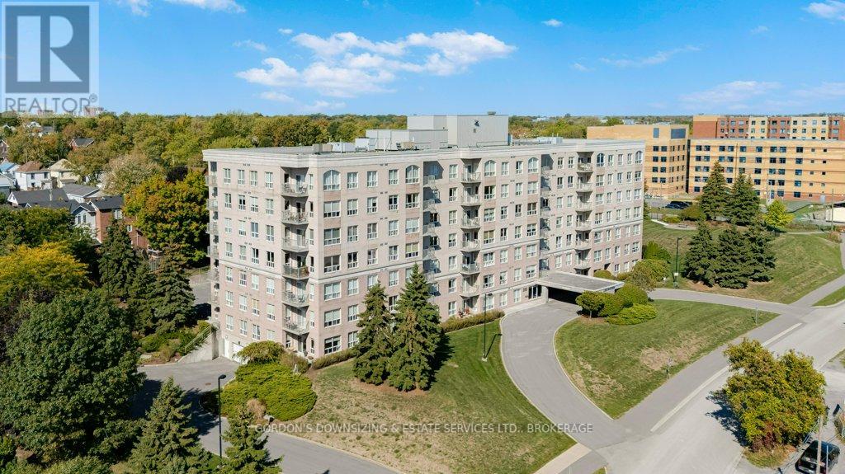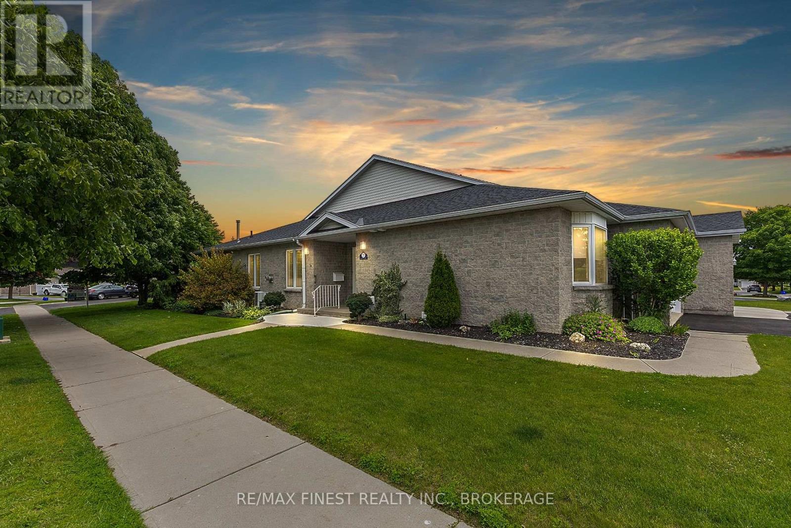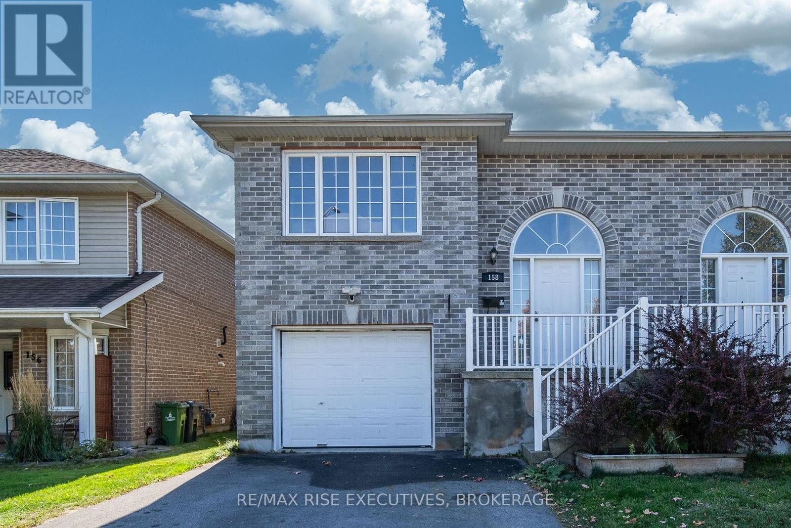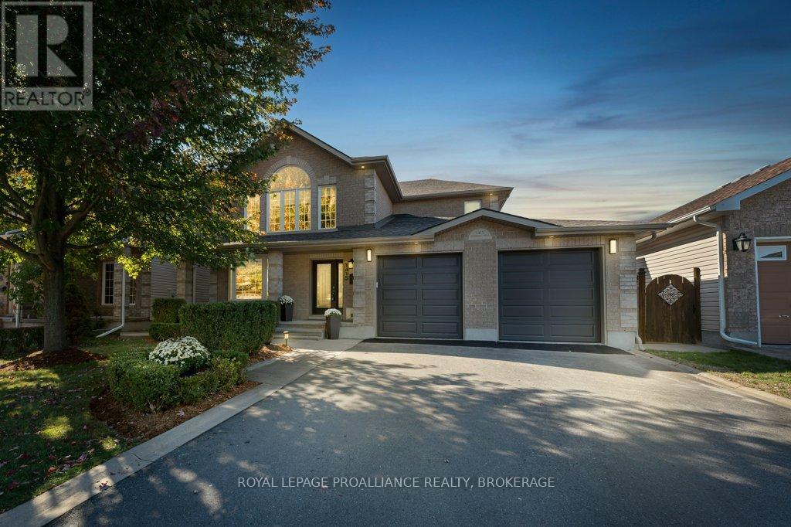- Houseful
- ON
- Kingston South Of Taylor-kidd Blvd
- Mile Square
- 4221 Bath Rd
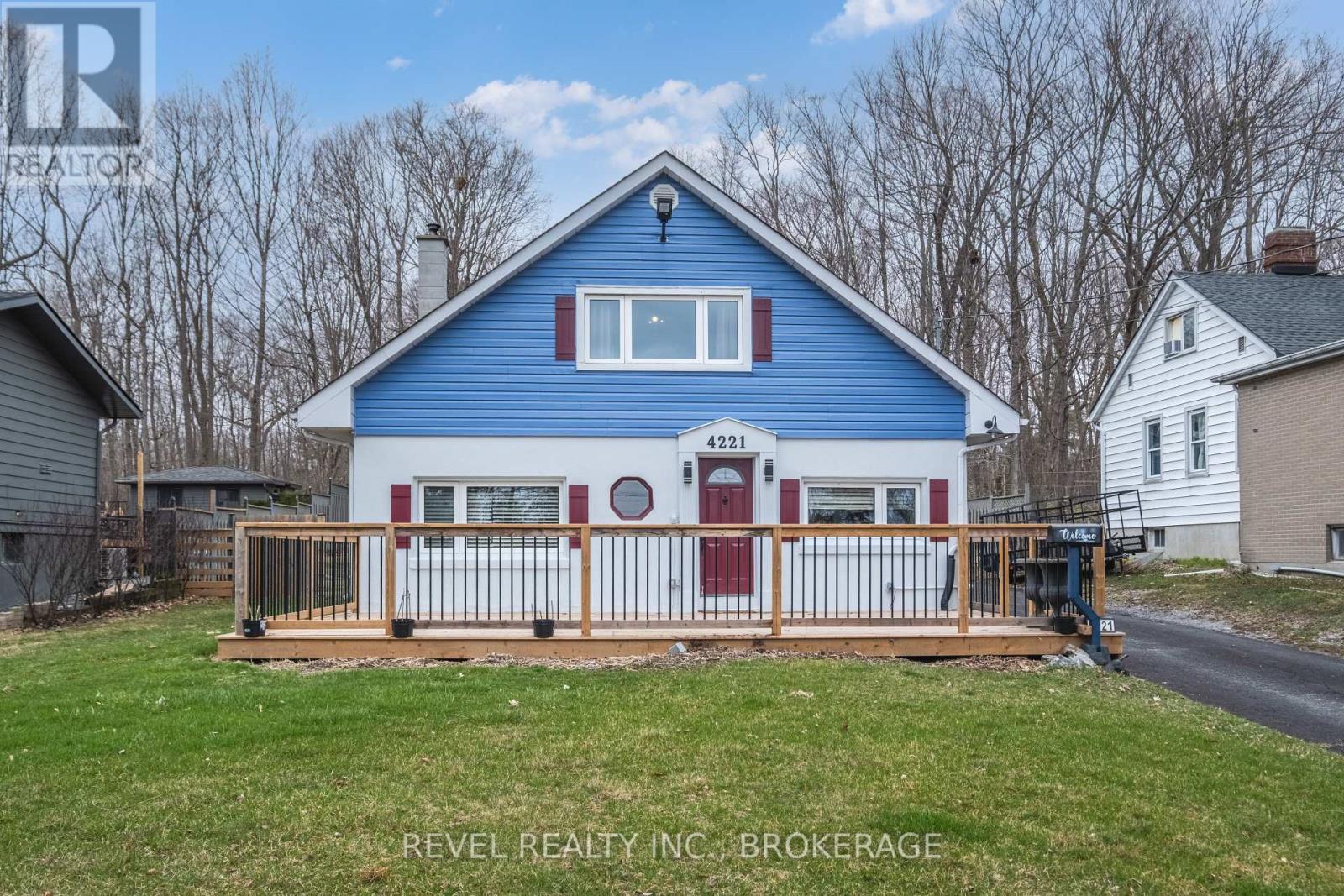
4221 Bath Rd
4221 Bath Rd
Highlights
Description
- Time on Housefulnew 3 hours
- Property typeSingle family
- Neighbourhood
- Median school Score
- Mortgage payment
Welcome to 4221 Bath Road a fantastic opportunity to enter the Kingston market with a charming 1.5-storey home offering water views and a prime location! This 3-bedroom, 2-bathroom property features a bright, functional layout and a warm, inviting feel throughout. Enjoy views of Lake Ontario right from your front porch and kitchen, bringing a peaceful touch to your everyday life. The spacious front and back decks provide the perfect spots to relax, entertain, or take in the natural beauty around you. The fully fenced backyard is ideal for families or pet owners, and the oversized workshop/garage offers incredible storage, hobby space, or a dream setup for any handyman. Tucked in Kingstons west end, you're just minutes from shopping, restaurants, parks, schools, and quick access to downtown and the 401. Affordable, move-in ready, and full of potential, whether you're a first time home buyer, a down sizer or investor, this is the opportunity you've been waiting for! (id:63267)
Home overview
- Heat source Electric
- Heat type Heat pump
- Sewer/ septic Septic system
- # total stories 2
- # parking spaces 6
- Has garage (y/n) Yes
- # full baths 2
- # total bathrooms 2.0
- # of above grade bedrooms 3
- Has fireplace (y/n) Yes
- Subdivision 37 - south of taylor-kidd blvd
- Lot size (acres) 0.0
- Listing # X12450185
- Property sub type Single family residence
- Status Active
- Primary bedroom 6.38m X 8.95m
Level: 2nd - Bathroom 4.86m X 2.64m
Level: 2nd - Other 1.61m X 5.33m
Level: 2nd - Laundry 2.62m X 2.99m
Level: 2nd - Foyer 2.85m X 3.16m
Level: Main - Living room 4.39m X 3.75m
Level: Main - Bedroom 3.31m X 2.97m
Level: Main - Bedroom 3.31m X 3.72m
Level: Main - Kitchen 3.97m X 2.85m
Level: Main - Bathroom 5.05m X 3.09m
Level: Main
- Listing source url Https://www.realtor.ca/real-estate/28962512/4221-bath-road-kingston-south-of-taylor-kidd-blvd-37-south-of-taylor-kidd-blvd
- Listing type identifier Idx

$-1,571
/ Month

