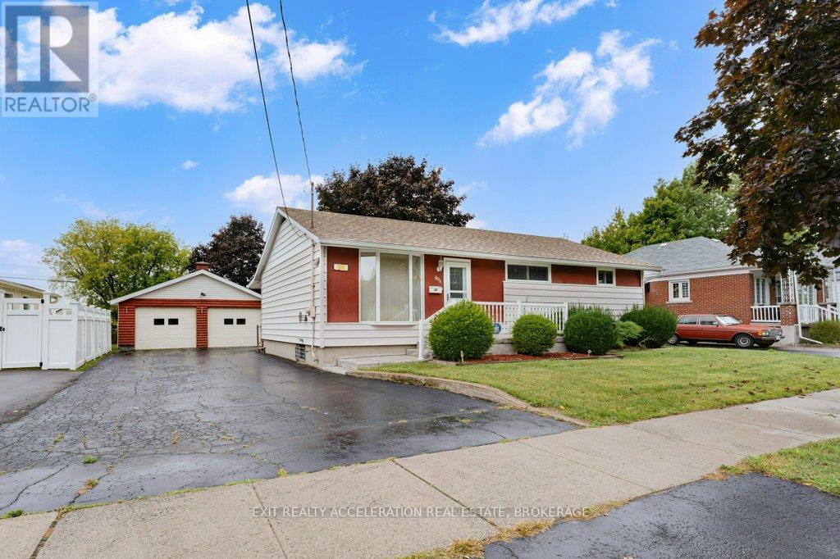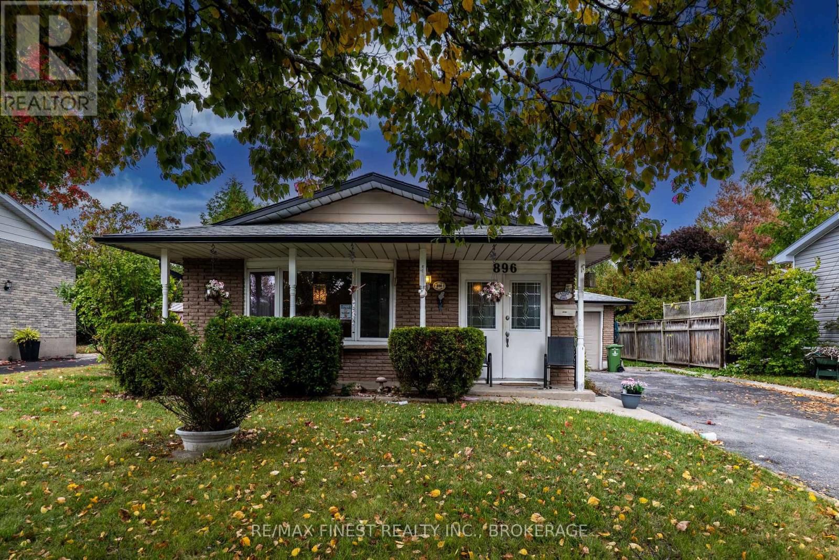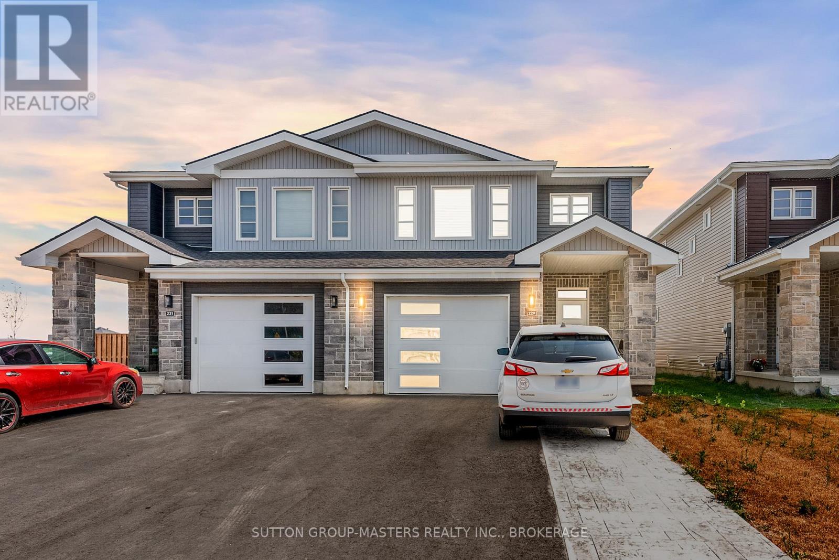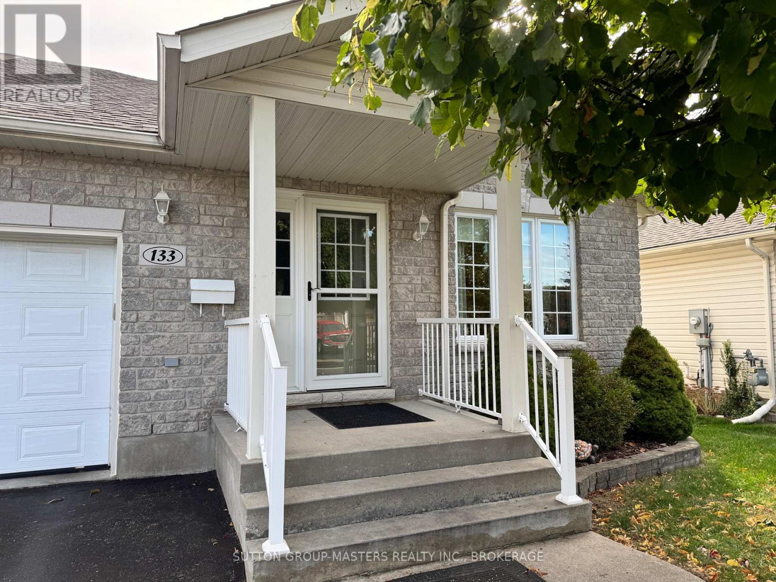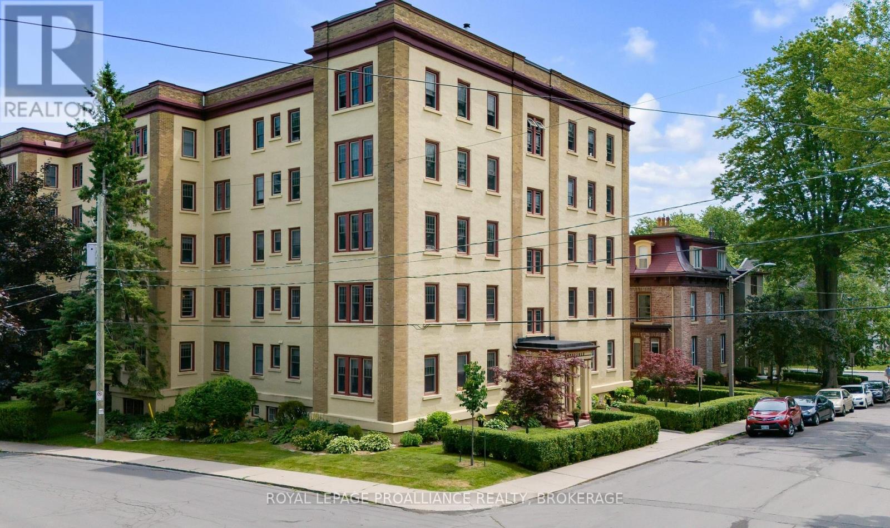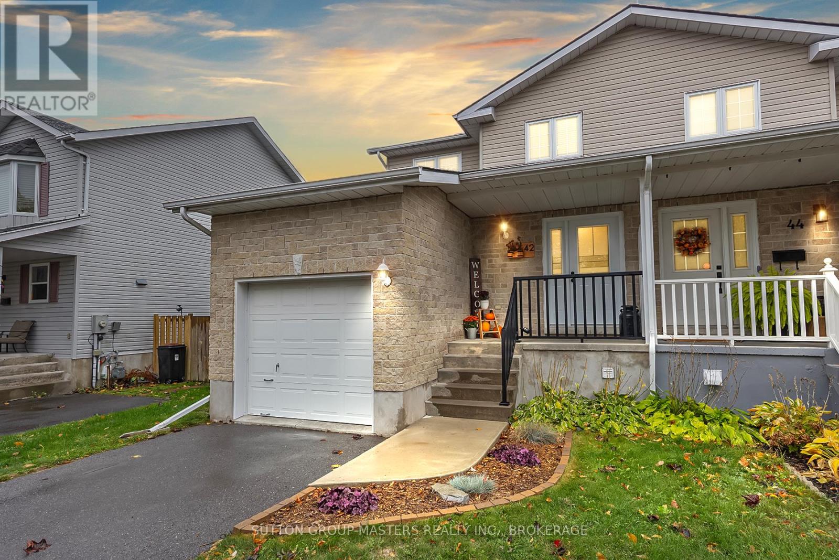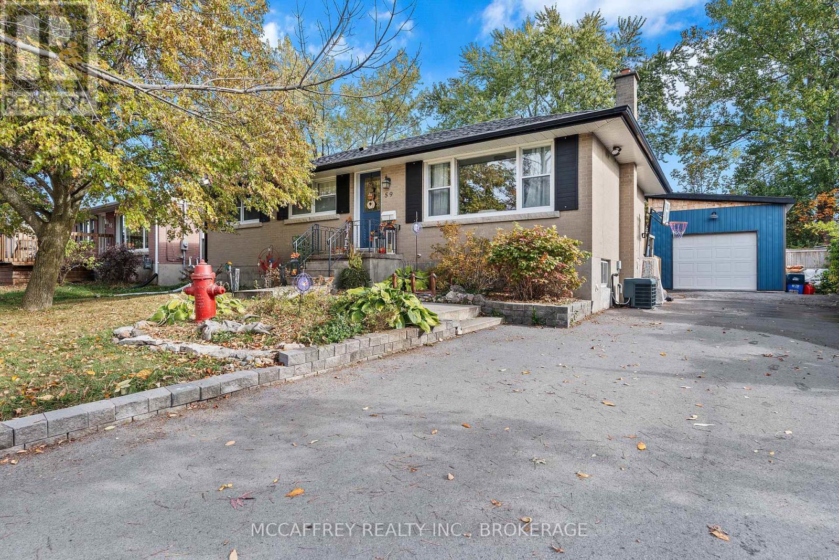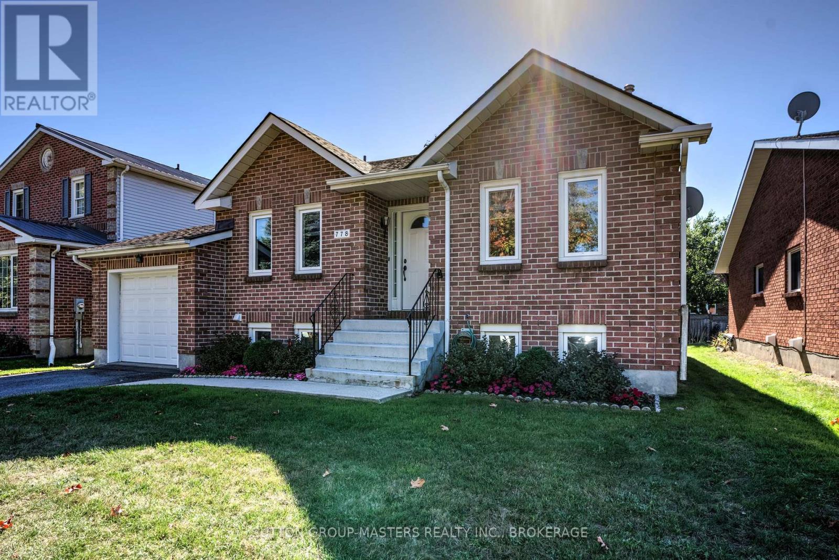- Houseful
- ON
- Kingston South Of Taylor-kidd Blvd
- Bayridge West
- 593 Forest Hill Dr
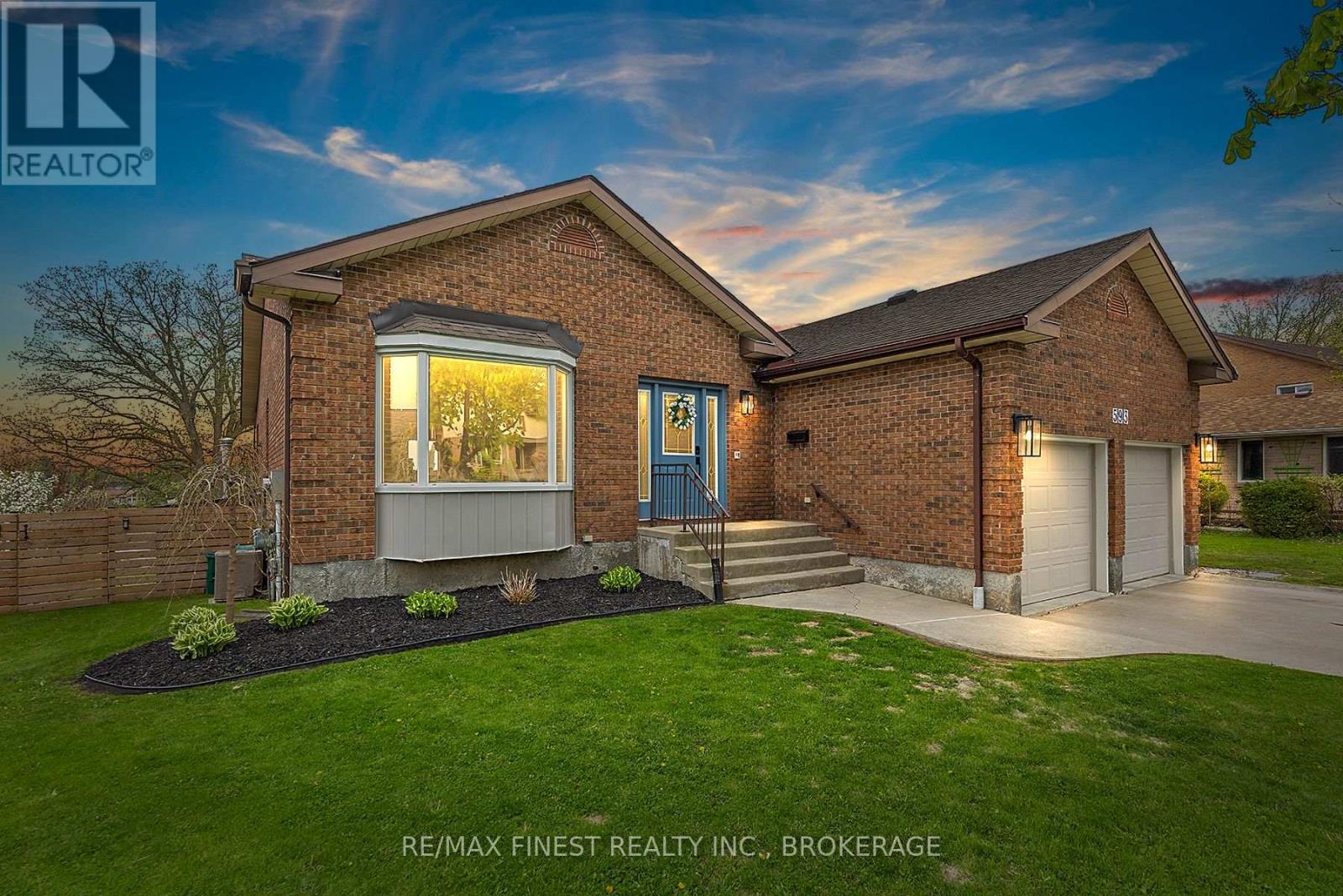
593 Forest Hill Dr
593 Forest Hill Dr
Highlights
Description
- Time on Housefulnew 3 hours
- Property typeSingle family
- StyleBungalow
- Neighbourhood
- Median school Score
- Mortgage payment
Welcome to 593 Forest Hill Drive - a beautifully appointed executive bungalow that combines elegance, comfort, and the perfect setting for entertaining. With nearly 2,000 sq. ft. on the main level, this spacious 3-bedroom home offers an open and inviting layout ideal for modern living. Step inside to a bright living room with gleaming hardwood floors, flowing seamlessly into the open-concept kitchen and dining area. The kitchen is a true gathering space, featuring a large island, ample storage, and a walkout to an elevated deck where you can enjoy sweeping views of Collins Bay. The primary suite provides a relaxing retreat with a generous walk-in closet and a private ensuite bath. The fully finished walkout basement extends your living space and is an entertainer's dream - complete with a large rec room, cozy media area, full bar, and dedicated games space featuring a shuffleboard table. A full bathroom and home office add functionality and flexibility. Step outside to your private backyard oasis. The lower patio overlooks an inviting inground pool and a hot tub nestled beneath a charming gazebo - the perfect spot to unwind and entertain year-round. Located in one of Kingston's most desirable west-end neighbourhoods, close to parks, trails, schools, and shopping, this home offers an exceptional blend of luxury, lifestyle, and scenic beauty. (id:63267)
Home overview
- Cooling Central air conditioning
- Heat source Natural gas
- Heat type Forced air
- Has pool (y/n) Yes
- Sewer/ septic Sanitary sewer
- # total stories 1
- Fencing Fenced yard
- # parking spaces 6
- Has garage (y/n) Yes
- # full baths 3
- # total bathrooms 3.0
- # of above grade bedrooms 3
- Flooring Tile, hardwood
- Has fireplace (y/n) Yes
- Subdivision South of taylor-kidd blvd
- Directions 2070114
- Lot desc Lawn sprinkler
- Lot size (acres) 0.0
- Listing # X12474401
- Property sub type Single family residence
- Status Active
- Exercise room 4.47m X 6.35m
Level: Lower - Bathroom 3.35m X 1.6m
Level: Lower - Office 3.21m X 3.68m
Level: Lower - Other 3.54m X 5.07m
Level: Lower - Games room 6.32m X 3.14m
Level: Lower - Recreational room / games room 9.12m X 3.25m
Level: Lower - Bathroom 2.08m X 2.09m
Level: Main - Dining room 5.18m X 3.37m
Level: Main - Foyer 2.23m X 2.1m
Level: Main - Bedroom 3.22m X 2.88m
Level: Main - Bathroom 1.62m X 2.69m
Level: Main - Bedroom 3.22m X 2.88m
Level: Main - Living room 3.56m X 8.06m
Level: Main - Primary bedroom 5.13m X 3.12m
Level: Main - Kitchen 3.52m X 5.66m
Level: Main
- Listing source url Https://www.realtor.ca/real-estate/29015528/593-forest-hill-drive-kingston-south-of-taylor-kidd-blvd-south-of-taylor-kidd-blvd
- Listing type identifier Idx

$-2,131
/ Month

