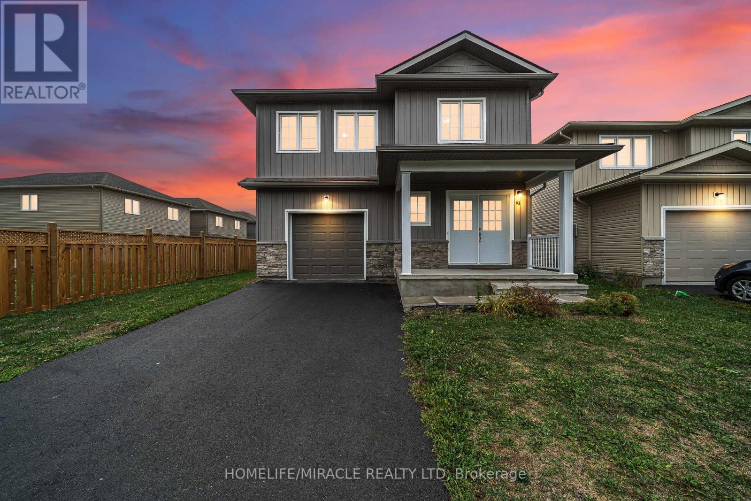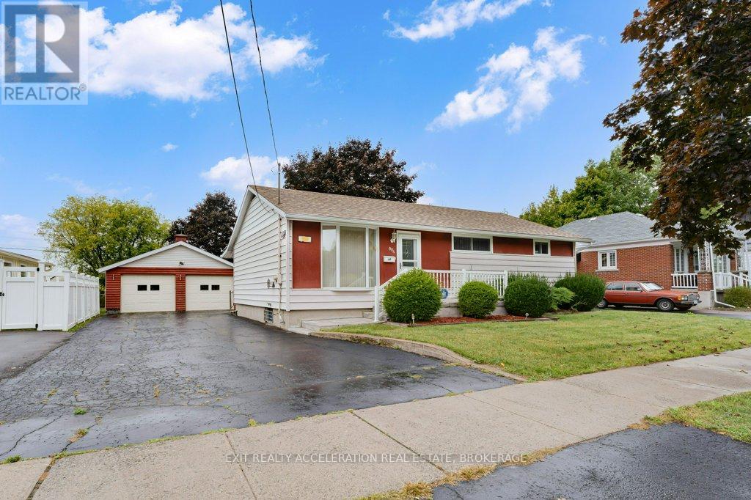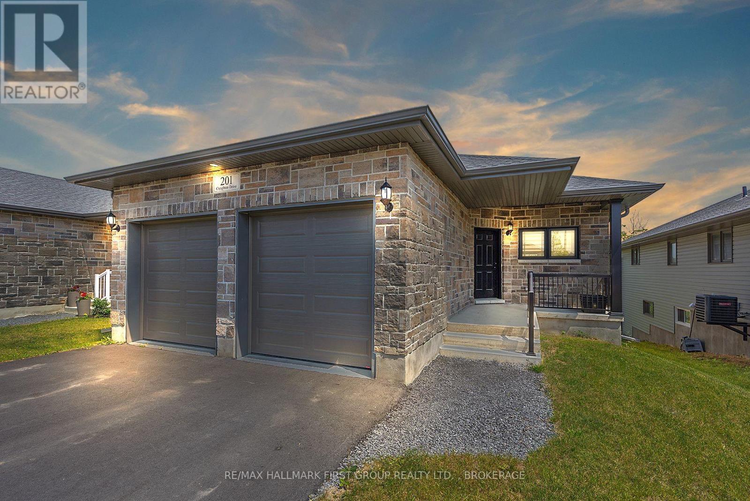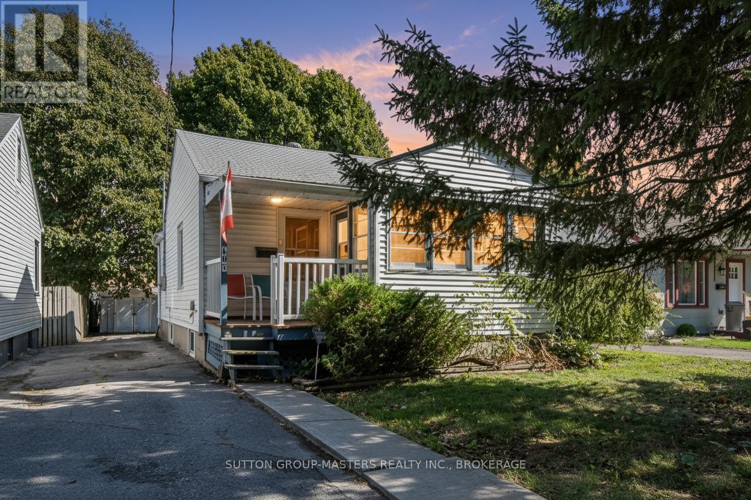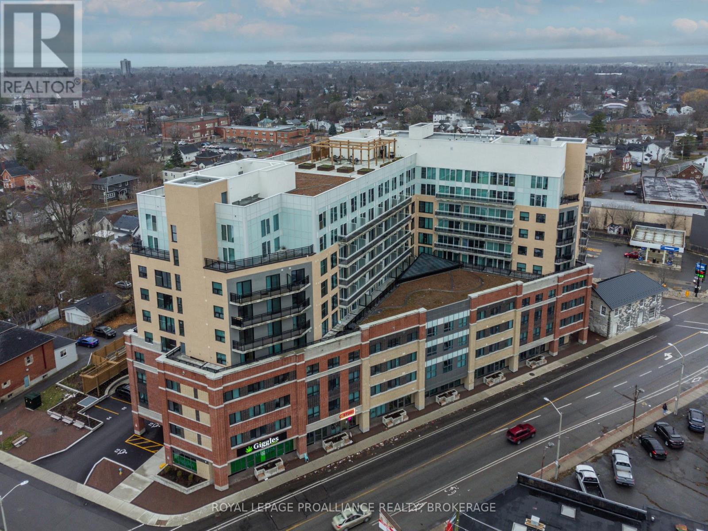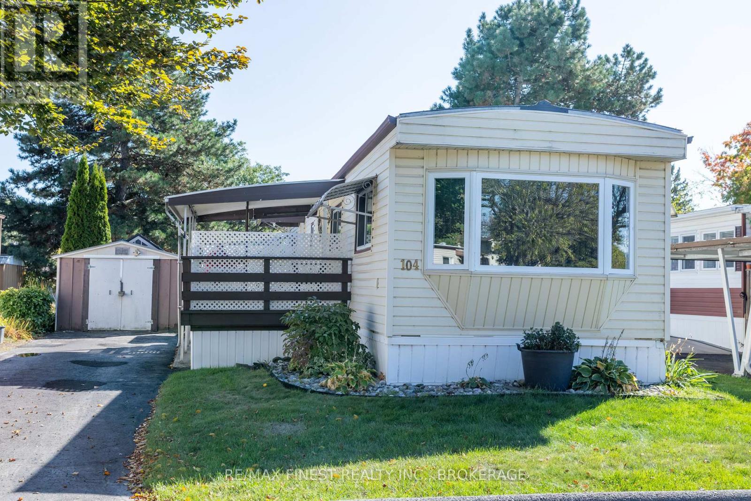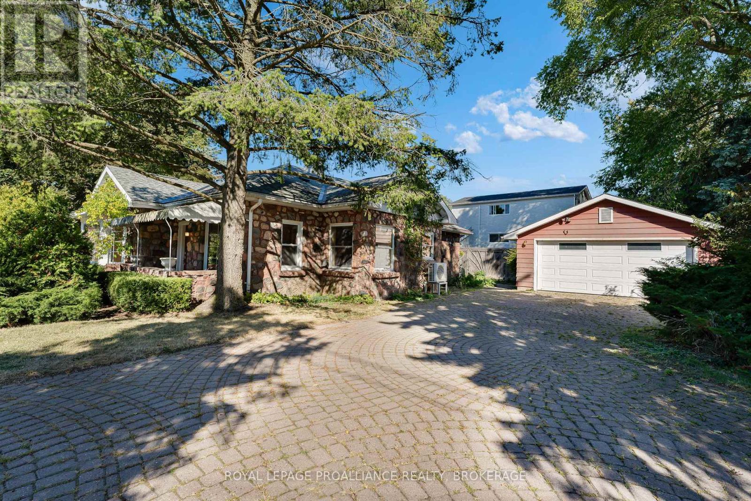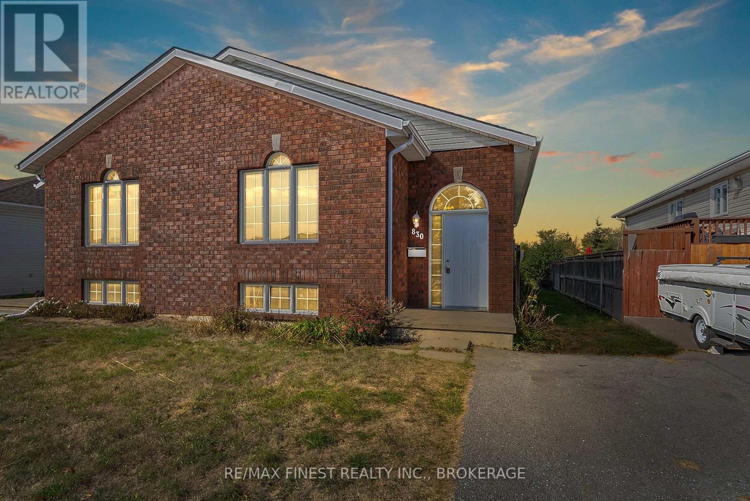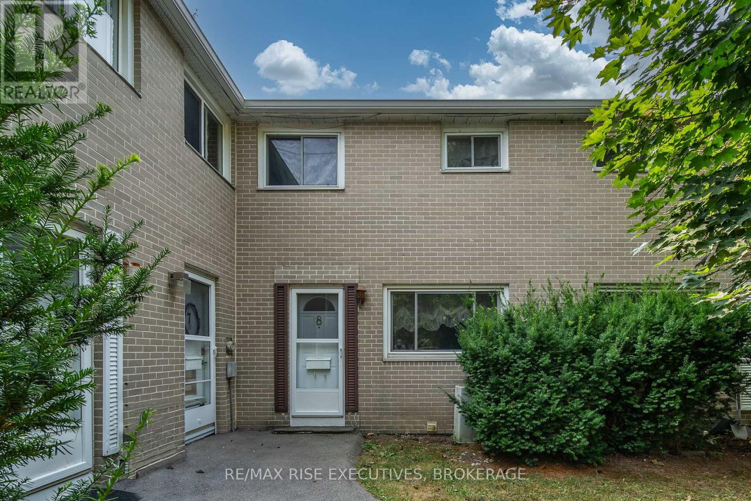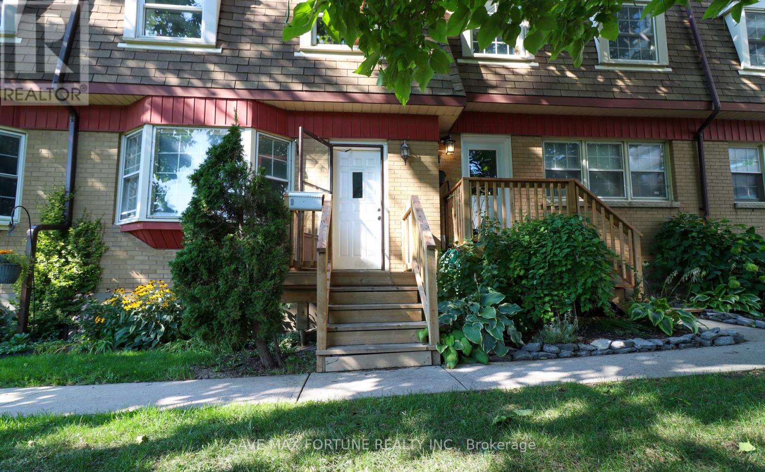- Houseful
- ON
- Kingston South Of Taylor-kidd Blvd
- Mile Square
- 550 Rankin Cres
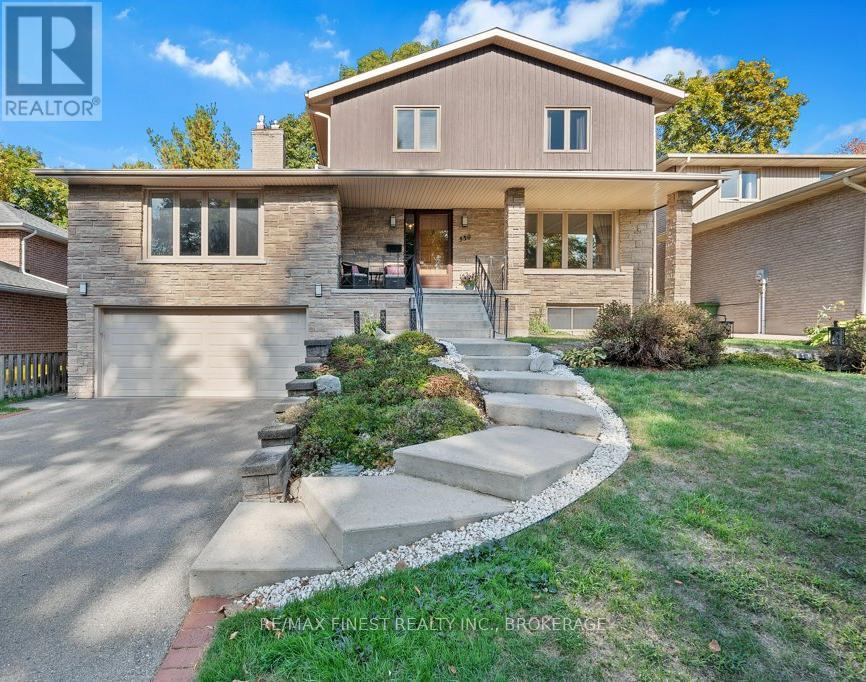
550 Rankin Cres
550 Rankin Cres
Highlights
Description
- Time on Housefulnew 2 days
- Property typeSingle family
- Neighbourhood
- Median school Score
- Mortgage payment
Welcome to 550 Rankin Crescent! A spacious and elegant turn-key home in the sought after Elmwood neighborhood. Nestled in this peaceful, executive neighbourhood, this home features three generously sized bedrooms upstairs, plus a fourth bedroom in the lower level. There are four bathrooms total, two of which were recently updated (the ensuite in 2019, and main bath in 2022). The main floor features a new kitchen (2022), a generous dining room that leads into a living room featuring french doors, and a spacious and warm family room with large windows tolet in the sunlight. The double car attached garage provides direct access to the lower level, which has in-law suite potential. The yard includes an irrigation system and a private, mature garden featuring a new deck with decorative privacy fence. This home has been lovingly maintained and updated. New furnace and air conditioning replaced in 2019 as well as most windows replaced in 2019. (id:63267)
Home overview
- Cooling Central air conditioning
- Heat source Natural gas
- Heat type Forced air
- Sewer/ septic Sanitary sewer
- # total stories 2
- Fencing Fully fenced
- # parking spaces 6
- Has garage (y/n) Yes
- # full baths 3
- # half baths 1
- # total bathrooms 4.0
- # of above grade bedrooms 4
- Has fireplace (y/n) Yes
- Community features School bus
- Subdivision 37 - south of taylor-kidd blvd
- Lot desc Landscaped, lawn sprinkler
- Lot size (acres) 0.0
- Listing # X12429445
- Property sub type Single family residence
- Status Active
- 2nd bedroom 3.69m X 3.21m
Level: 2nd - Bathroom 3.69m X 3.02m
Level: 2nd - 3rd bedroom 3.69m X 3.02m
Level: 2nd - Primary bedroom 4.49m X 5.06m
Level: 2nd - Bathroom 2.18m X 3.1m
Level: 2nd - Bathroom 1.54m X 3.07m
Level: Basement - Utility 4.24m X 4m
Level: Basement - Recreational room / games room 7.4m X 6.78m
Level: Basement - Bathroom 4.41m X 3.87m
Level: Basement - Dining room 4.48m X 3.7m
Level: Main - Family room 7.3m X 5.72m
Level: Main - Living room 4.75m X 4.78m
Level: Main - Kitchen 4.47m X 6.19m
Level: Main - Bathroom 3.69m X 1.81m
Level: Main - Laundry 4.35m X 3.89m
Level: Main
- Listing source url Https://www.realtor.ca/real-estate/28918533/550-rankin-crescent-kingston-south-of-taylor-kidd-blvd-37-south-of-taylor-kidd-blvd
- Listing type identifier Idx

$-2,319
/ Month

