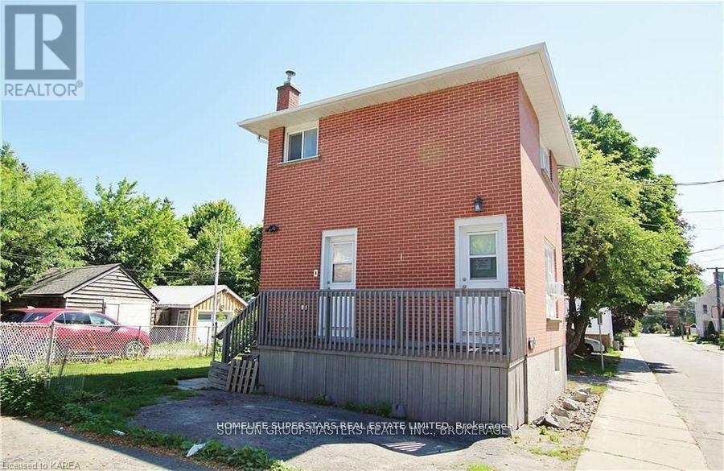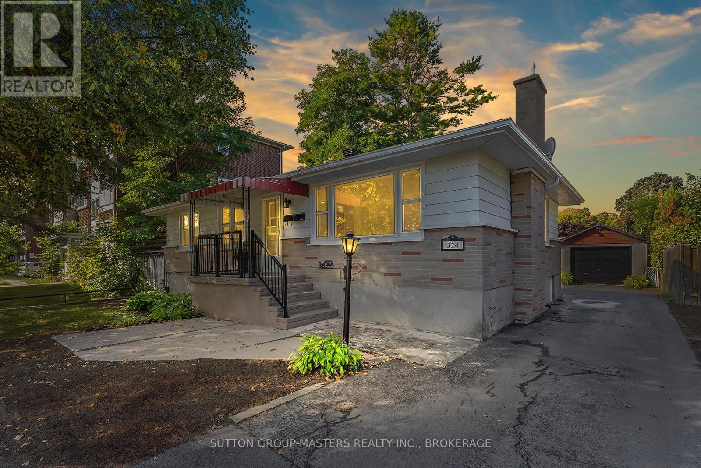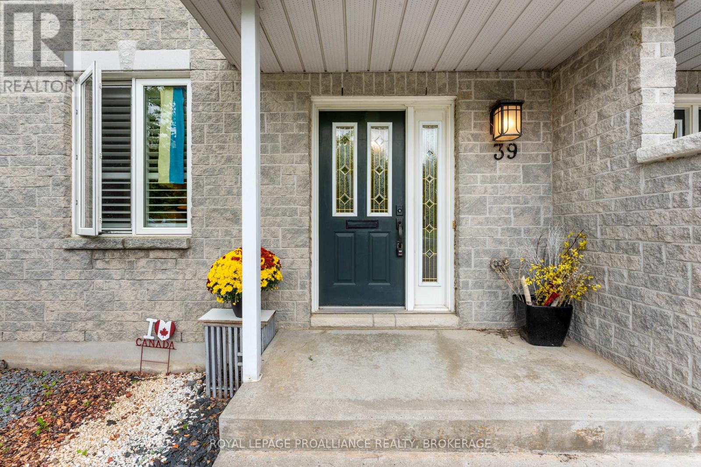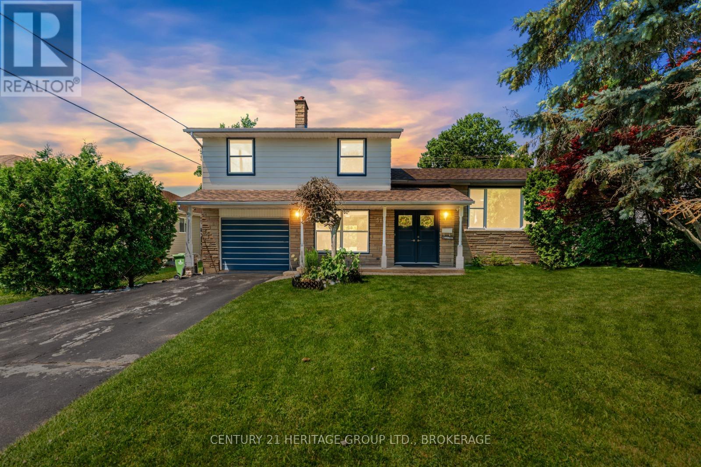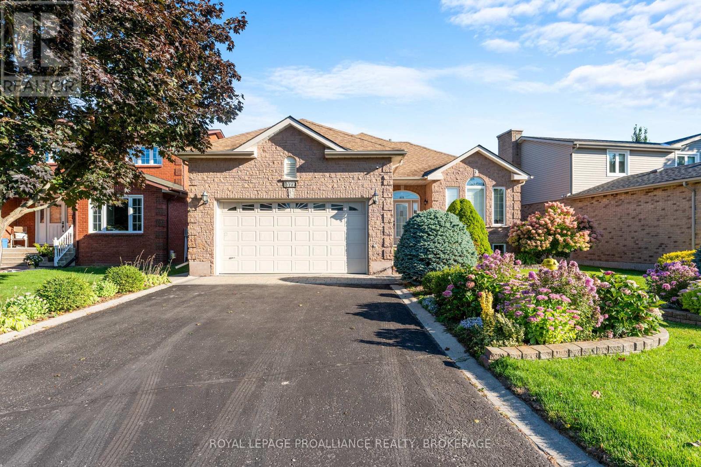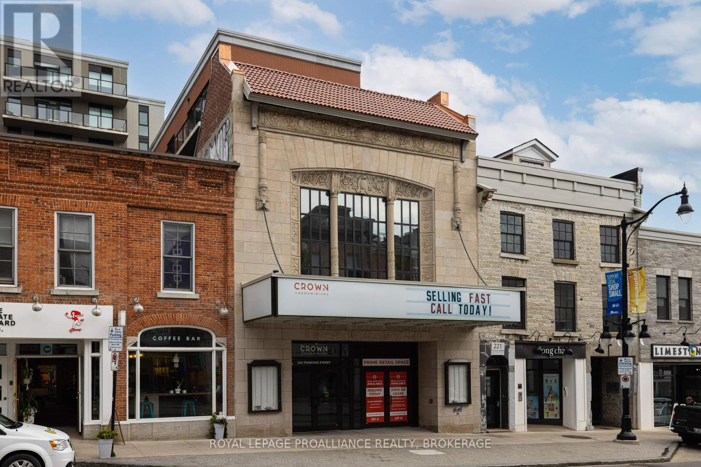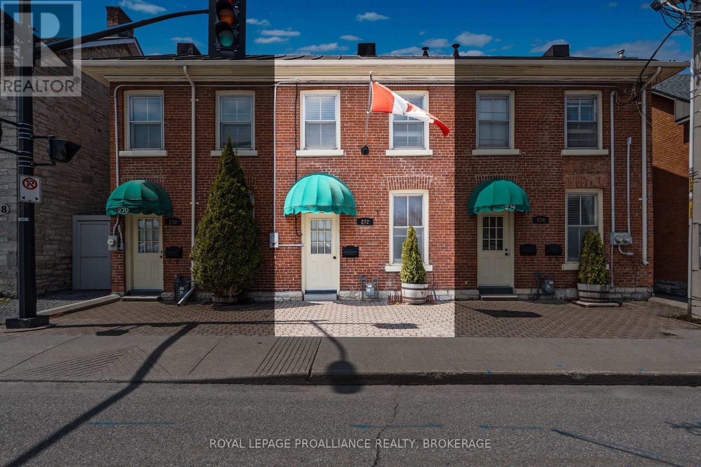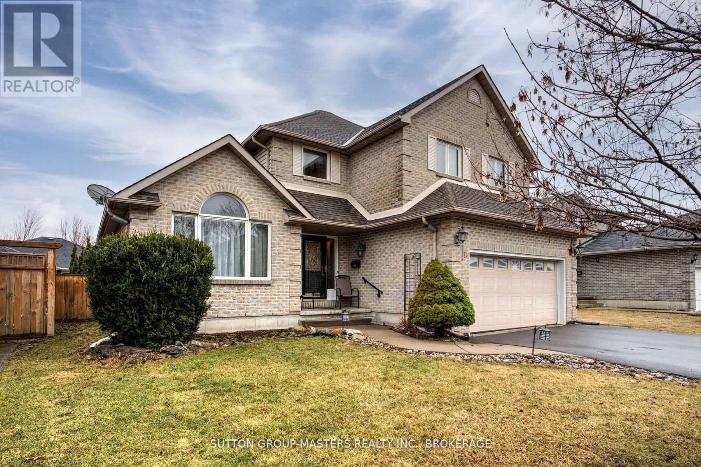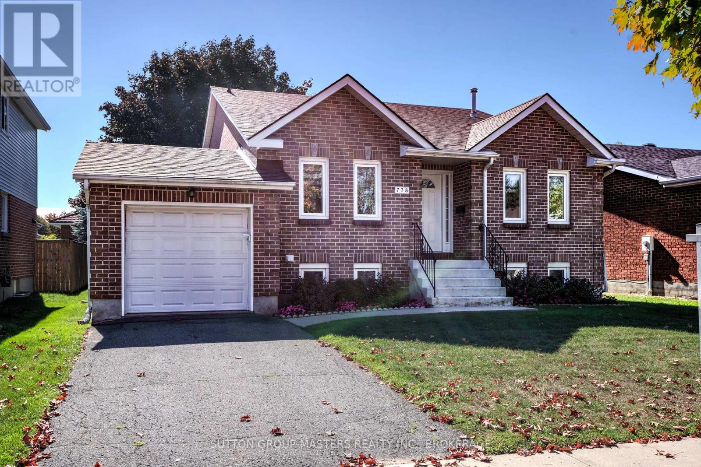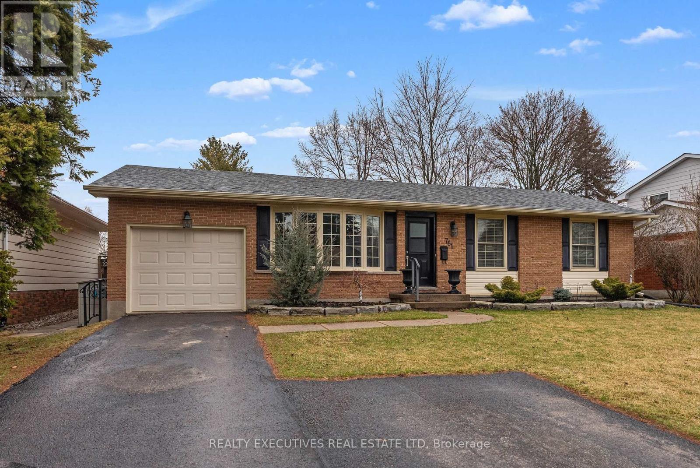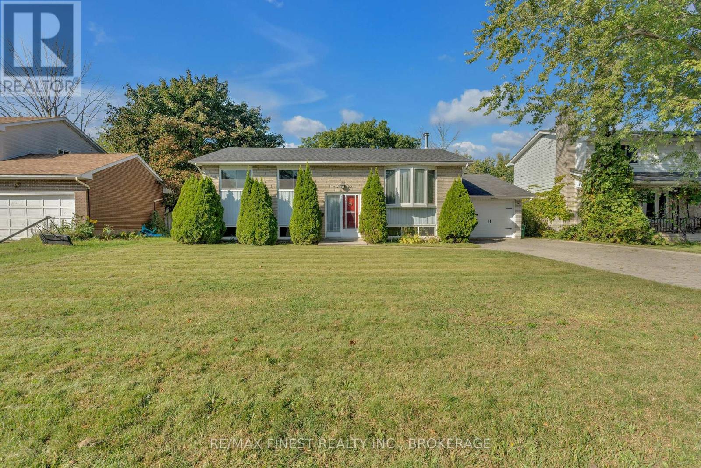- Houseful
- ON
- Kingston South Of Taylor-kidd Blvd
- Bayridge West
- 653 Fleet St
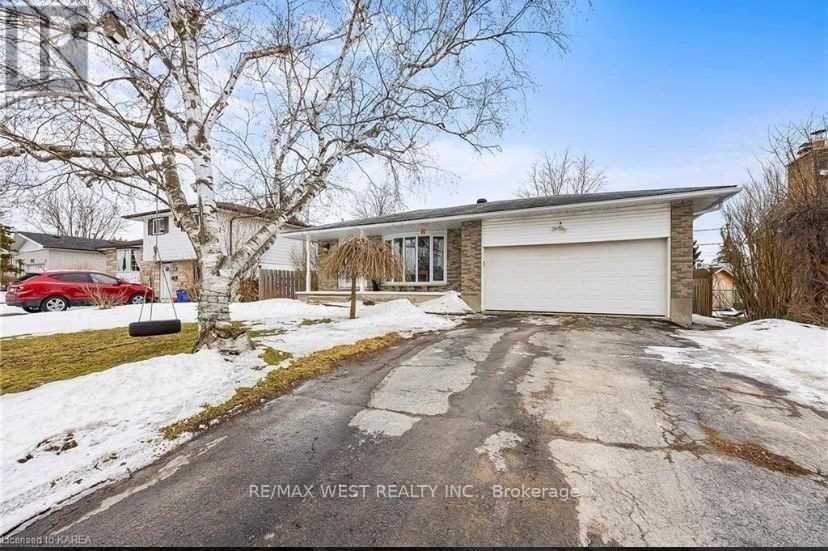
653 Fleet St
653 Fleet St
Highlights
Description
- Time on Housefulnew 31 hours
- Property typeSingle family
- Neighbourhood
- Median school Score
- Mortgage payment
Stunning Back-Split in Desirable West-End Location. Welcome to this beautifully maintained and thoughtfully designed home, tucked away in a quiet family-friendly neighborhood close to schools, parks, and all amenities. Step inside to find a bright and inviting open-concept kitchen and living area, perfect for entertaining and everyday living. A few steps down, the cozy family room with a fireplace offers direct access to the backyard, making indoor-outdoor living effortless. At the front of the home, the spacious living and dining are filled with natural light from a large bay window overlooking the landscaped front gardens. Upstairs, the primary bedroom with semi-ensuite access is complemented by three additional well-sized bedrooms, ideal for a growing family. Outdoors, enjoy a private oasis featuring a large deck. The fully finished lower level provides even more versatile space, currently set up as a home theatre but offering endless possibilities: in-law suite, recreation room, office, or hobby area. With ample storage, a large utility room, and flexible-use spaces, this home adapts to your lifestyle needs. Meticulously cared for and beautifully decorated, this house showcases true pride of ownership! (id:63267)
Home overview
- Cooling Central air conditioning
- Heat source Natural gas
- Heat type Forced air
- Sewer/ septic Sanitary sewer
- Fencing Fully fenced, fenced yard
- # parking spaces 6
- Has garage (y/n) Yes
- # full baths 1
- # half baths 1
- # total bathrooms 2.0
- # of above grade bedrooms 4
- Community features Community centre
- Subdivision 37 - south of taylor-kidd blvd
- Directions 2176029
- Lot size (acres) 0.0
- Listing # X12432366
- Property sub type Single family residence
- Status Active
- Primary bedroom 4.19m X 3.51m
Level: 2nd - Bedroom 3.06m X 2.72m
Level: 2nd - Bathroom 1.47m X 3.51m
Level: 2nd - Other 1.47m X 1.91m
Level: Basement - Other 2.36m X 2.49m
Level: Basement - Recreational room / games room 7.52m X 4.44m
Level: Basement - Other 7.7m X 4.14m
Level: Basement - Laundry 1.5m X 2.44m
Level: Lower - Bathroom 1.47m X 1.35m
Level: Lower - Family room 6.05m X 3.66m
Level: Lower - Family room 6.05m X 3.66m
Level: Lower - Foyer 0.91m X 3.51m
Level: Lower - Bedroom 3.12m X 3.76m
Level: Main - Kitchen 5.49m X 3.1m
Level: Main - Foyer 3.17m X 3.1m
Level: Main - Living room 7.7m X 4.14m
Level: Main
- Listing source url Https://www.realtor.ca/real-estate/28925329/653-fleet-street-kingston-south-of-taylor-kidd-blvd-37-south-of-taylor-kidd-blvd
- Listing type identifier Idx

$-2,000
/ Month

