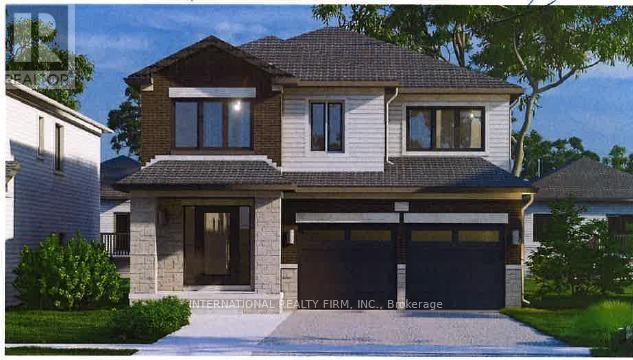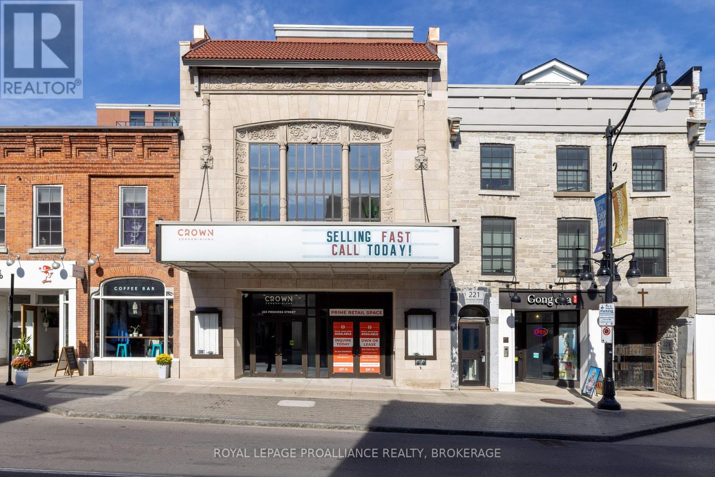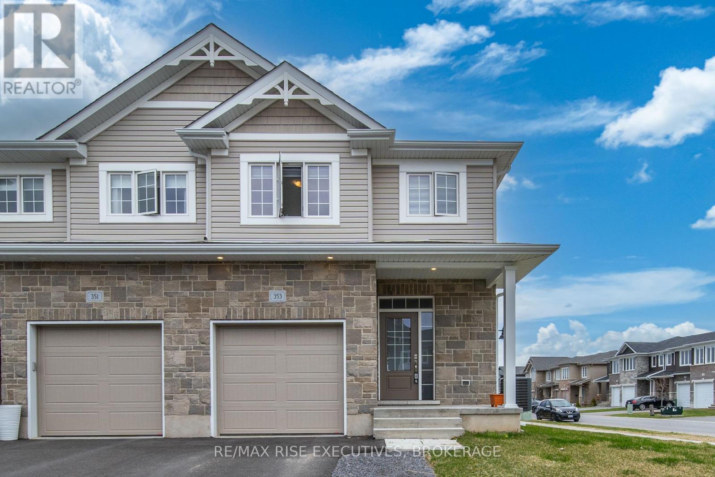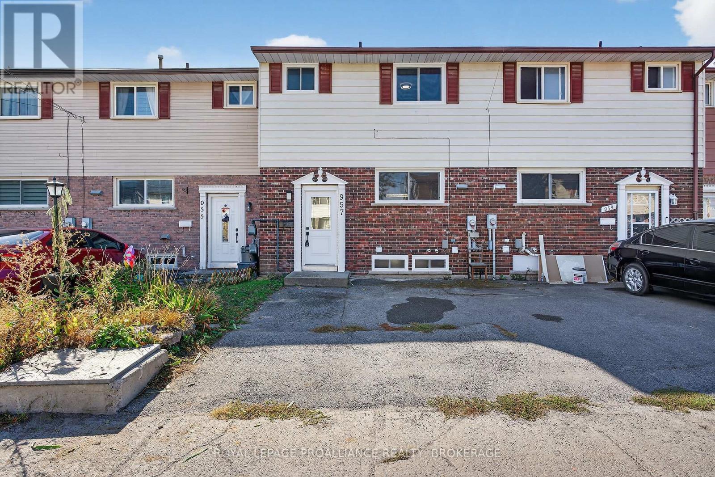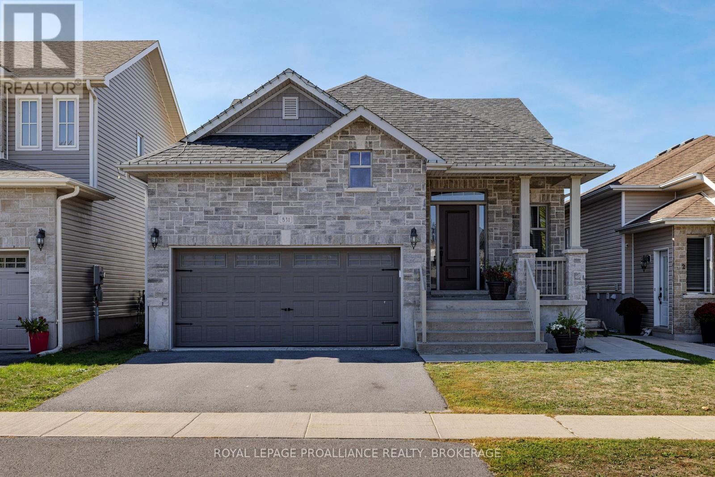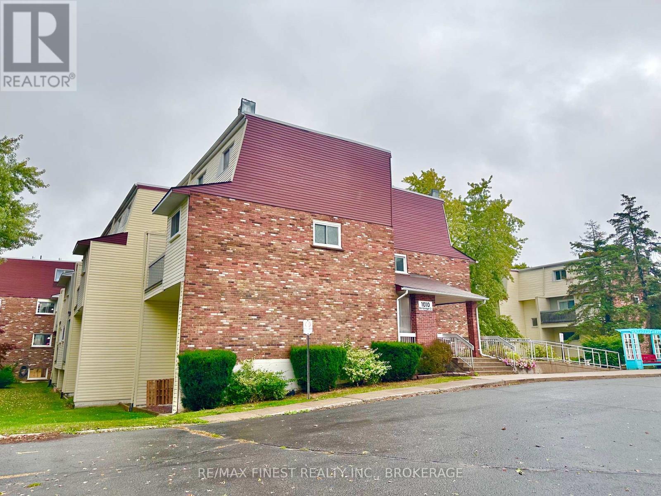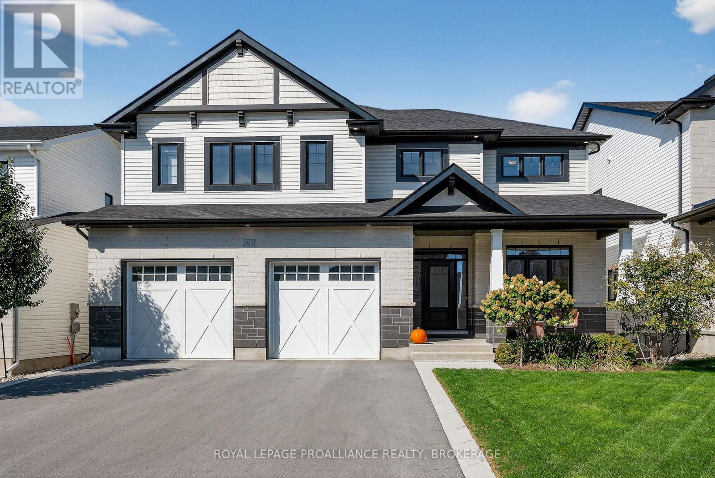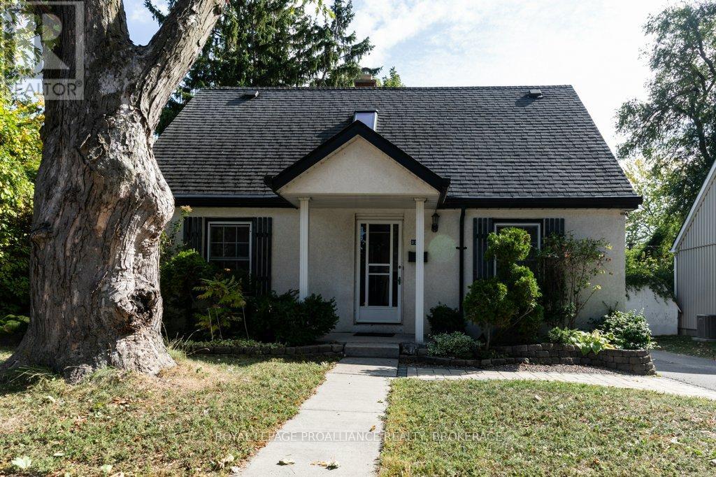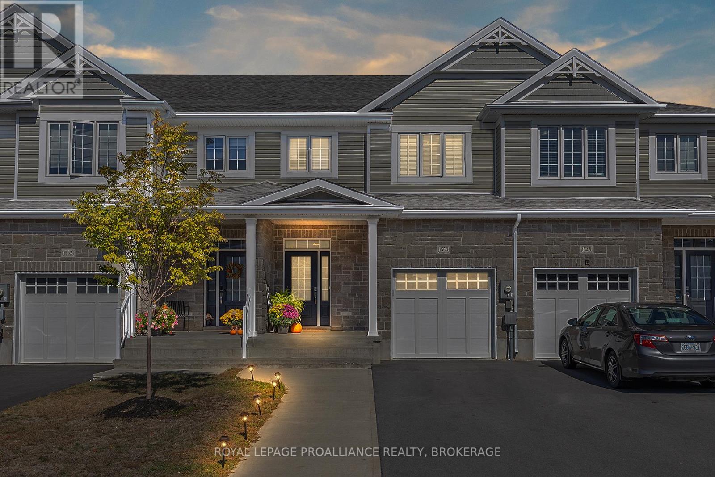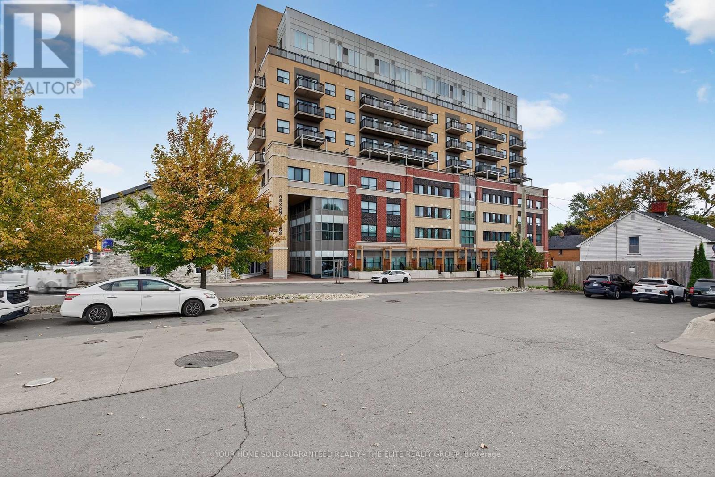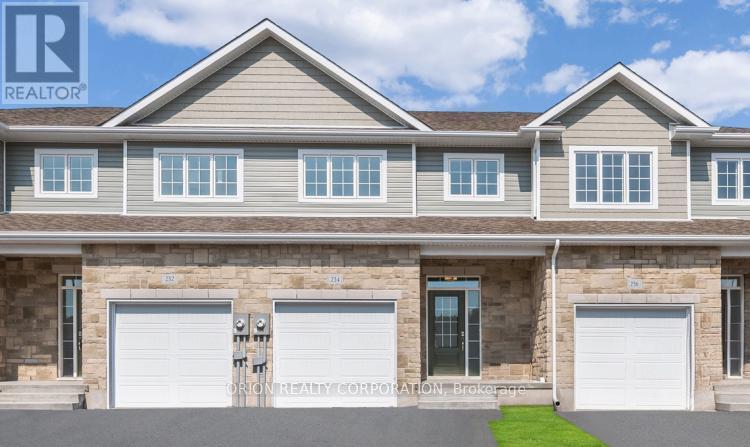- Houseful
- ON
- Kingston South Of Taylor-kidd Blvd
- Bayridge West
- 675 Carnaby St
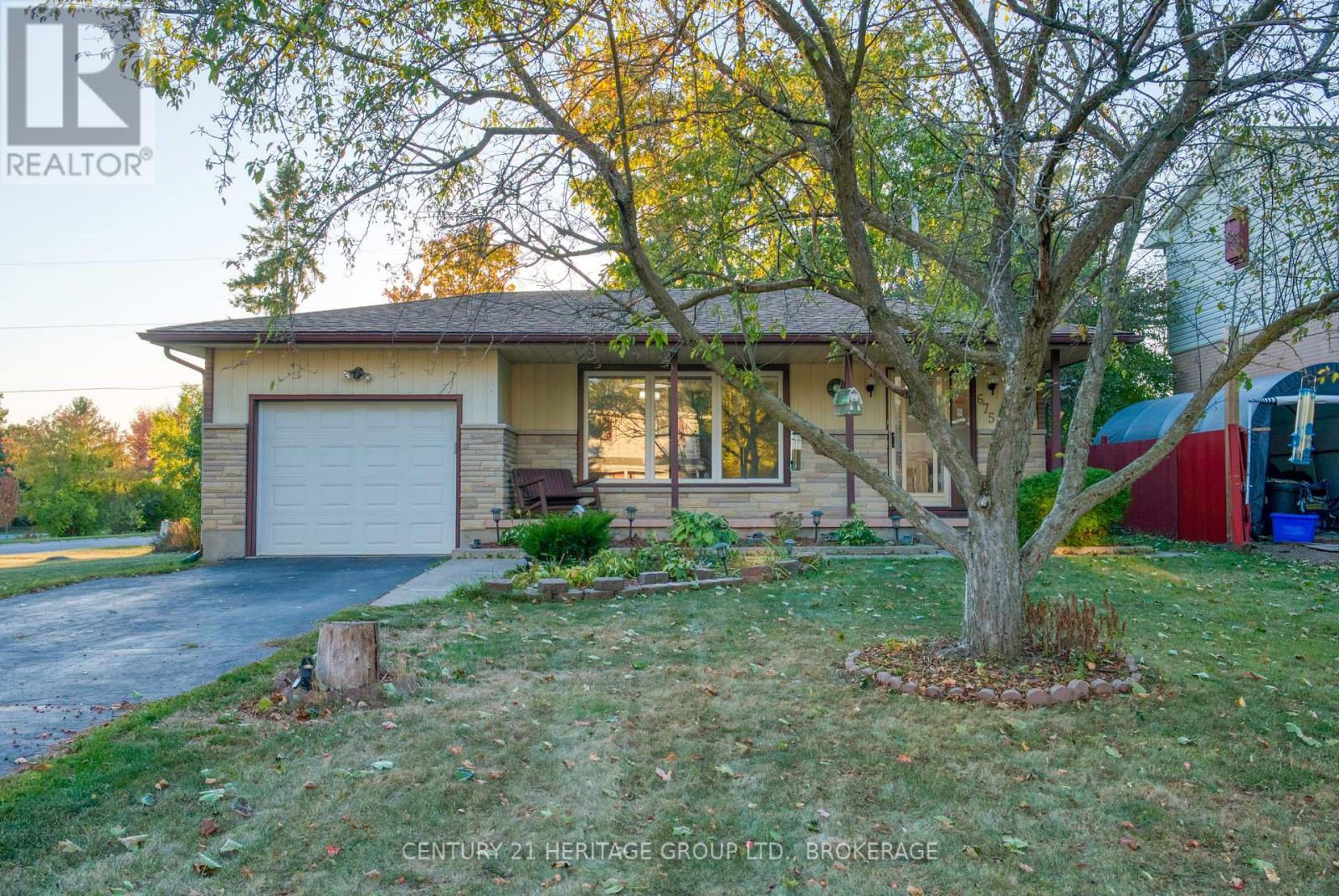
675 Carnaby St
675 Carnaby St
Highlights
Description
- Time on Housefulnew 6 days
- Property typeSingle family
- StyleBungalow
- Neighbourhood
- Median school Score
- Mortgage payment
Step inside this charming, well-maintained three-level backsplit tucked away on a quiet street in Kingston's desirable Bayridge West neighbourhood. Perfectly situated in a fantastic school district, near shops, parks, and bus routes, this home offers comfort, convenience, and great value. Inside, you'll find a bright and spacious living/dining area, complete with gleaming hardwood floors and a patio door that leads to a private deck that is ideal for morning coffee or evening gatherings. The galley-style kitchen has a new refrigerator and dishwasher. Upstairs, you'll find three bedrooms with plenty of natural light, while the finished lower level offers a cozy rec room with a gas fireplace, a convenient two-piece bath, laundry, and plenty of dry storage space. This home is thoughtfully updated with a newer furnace, roof, windows, air conditioner, refrigerator, dishwasher, lighting, and some electrical (most of which were completed in 2024), giving you peace of mind for years to come. The property is situated on a large corner lot that is tough to find within the city, offering a sense of seclusion. An attached single-car garage completes the package. This property is a fantastic opportunity for families, first-time buyers, or anyone looking to live in one of Kingston's quietest neighbourhoods. Don't wait! Schedule your private showing today and see why 675 Carnaby Street is the perfect place to call home! (id:63267)
Home overview
- Cooling Central air conditioning
- Heat source Natural gas
- Heat type Forced air
- Sewer/ septic Sanitary sewer
- # total stories 1
- # parking spaces 3
- Has garage (y/n) Yes
- # full baths 1
- # half baths 1
- # total bathrooms 2.0
- # of above grade bedrooms 3
- Has fireplace (y/n) Yes
- Subdivision 37 - south of taylor-kidd blvd
- Lot size (acres) 0.0
- Listing # X12439528
- Property sub type Single family residence
- Status Active
- Living room 6.53m X 3.73m
Level: Basement - Utility 6.53m X 3.93m
Level: Basement - Bathroom 1.89m X 1.58m
Level: Basement - Kitchen 5.39m X 3.84m
Level: Main - Living room 6.69m X 5.34m
Level: Main - 3rd bedroom 3.18m X 2.67m
Level: Upper - 2nd bedroom 4.08m X 3.36m
Level: Upper - Bedroom 4.1m X 3.7m
Level: Upper - Bathroom 2.86m X 2.47m
Level: Upper
- Listing source url Https://www.realtor.ca/real-estate/28940113/675-carnaby-street-kingston-south-of-taylor-kidd-blvd-37-south-of-taylor-kidd-blvd
- Listing type identifier Idx

$-1,520
/ Month

