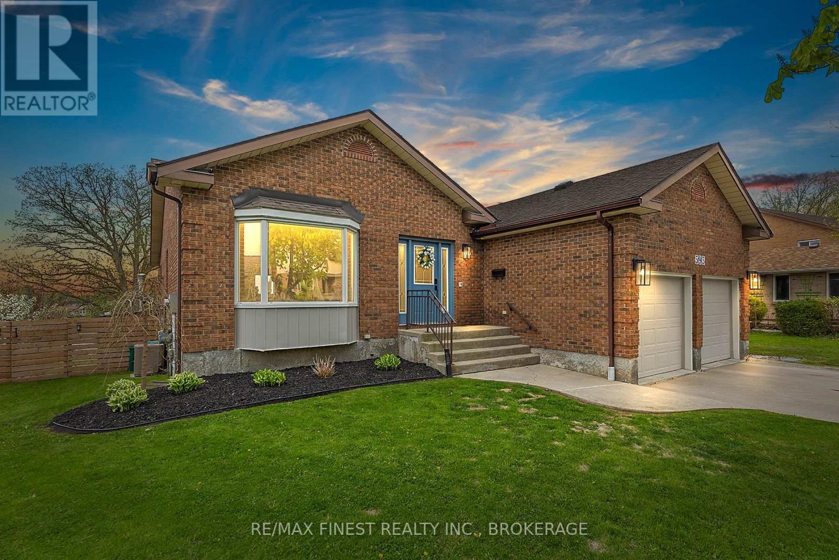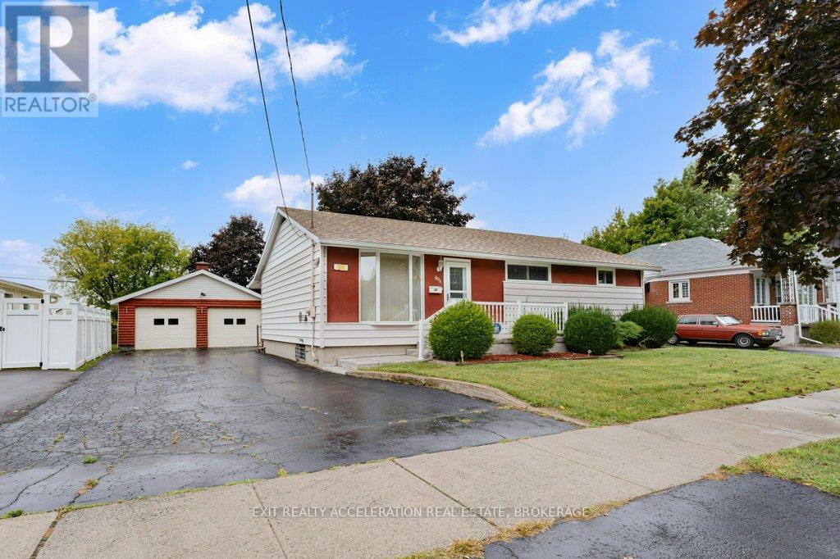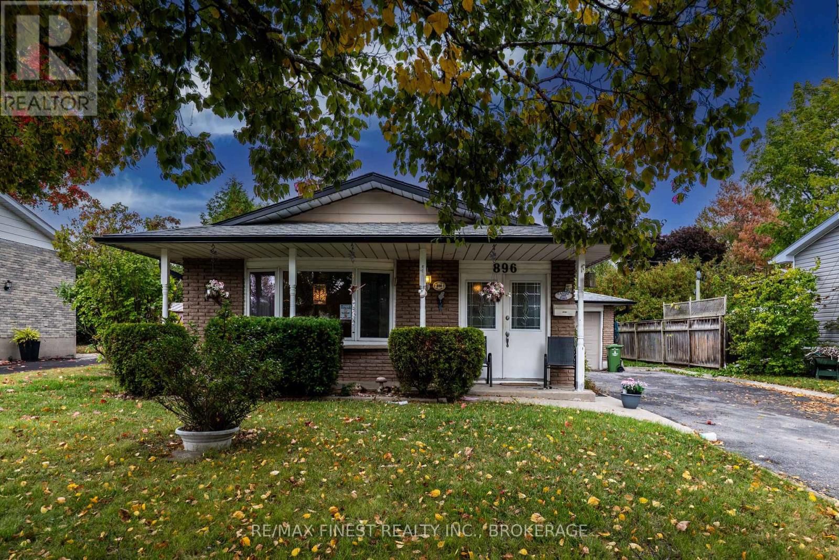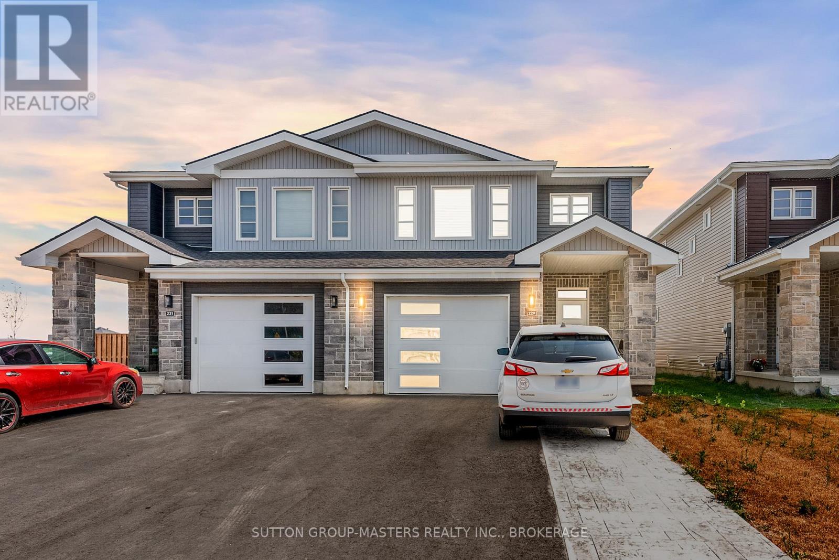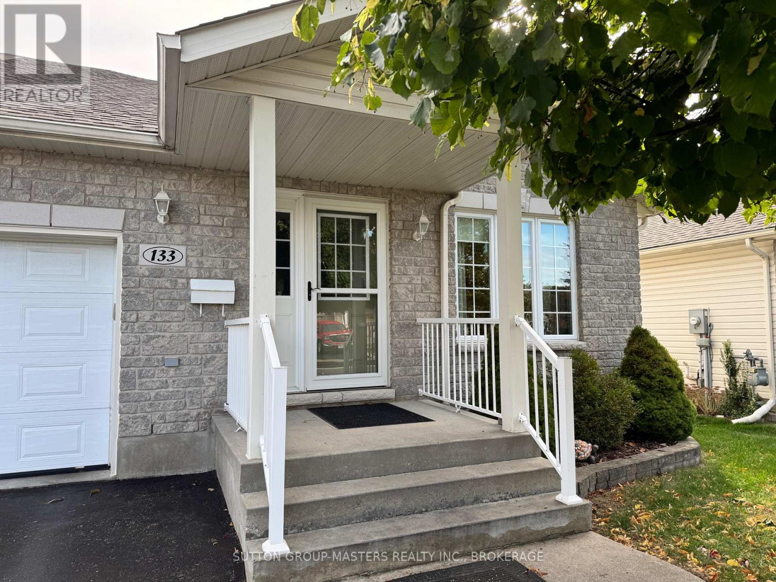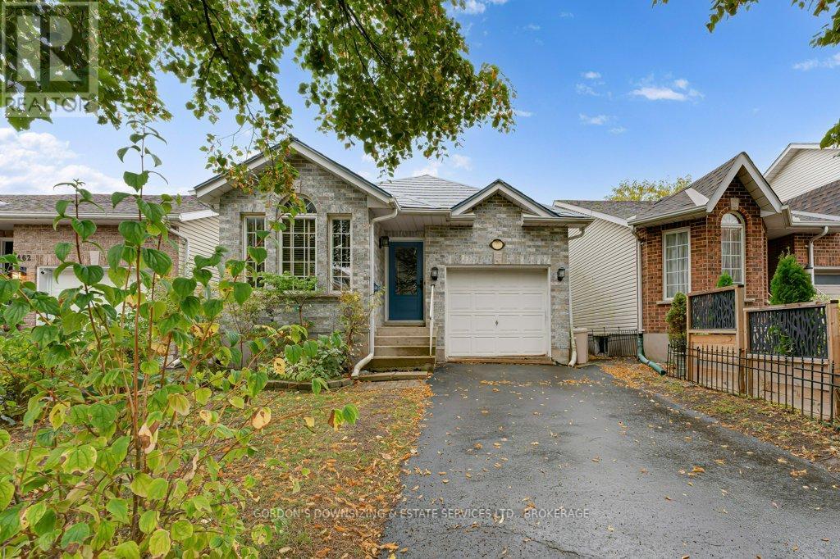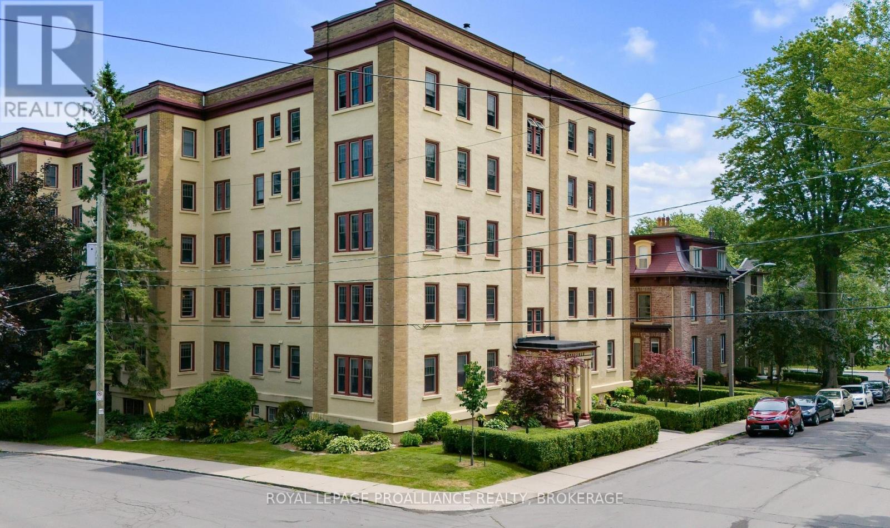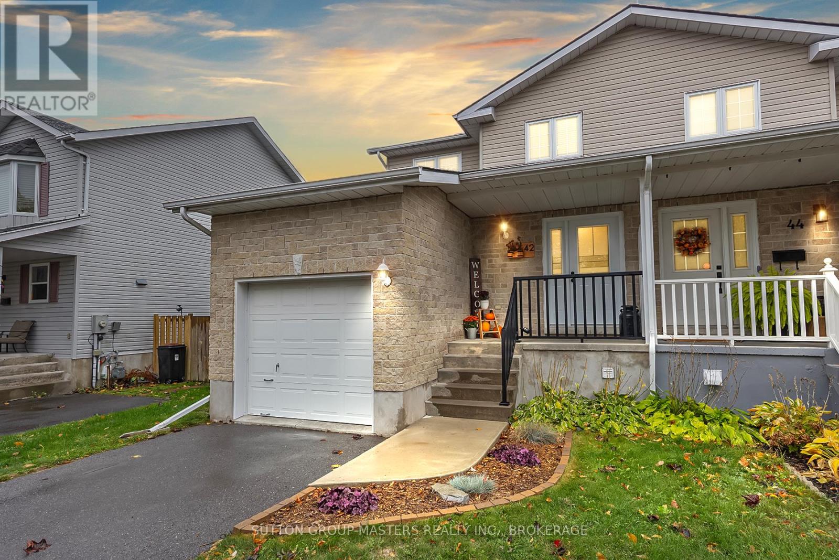- Houseful
- ON
- Kingston South Of Taylor-kidd Blvd
- Bayridge East
- 687 Harrow Pl
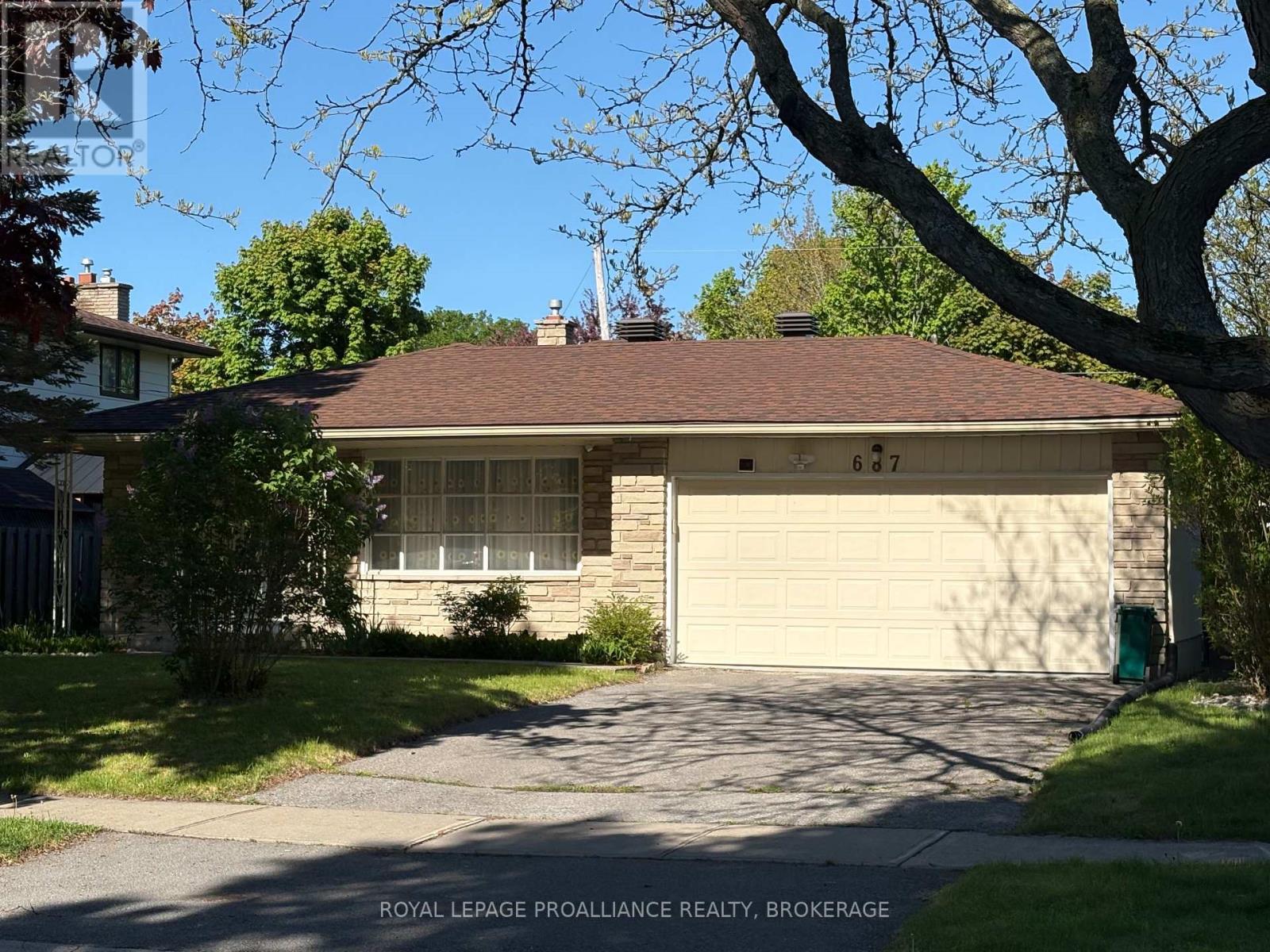
687 Harrow Pl
687 Harrow Pl
Highlights
Description
- Time on Houseful69 days
- Property typeSingle family
- Neighbourhood
- Median school Score
- Mortgage payment
This beautifully maintained 3 bedroom 1.5 bathroom back split bungalow is perfectly positioned in Kingston's desirable west end. This home is nestled on a quiet street in Bayridge, that has been freshly painted throughout. Boasting an open concept living and dining area with plenty of natural light from the large bay window, perfect for family gatherings and entertaining. The updated gallery kitchen offers modern finishes and ample storage. Plus an eat in breakfast nook. The main bathroom has been completely renovated for a stylist contemporary feel. Additional features include newer window and roof to ensure peace and mind for many years to come. The double car garage provides spacious parking and storage which also leads to a fully fenced back yard that offers privacy and space for outdoor entertainment. Close to elementary ad high schools, parks, and many amenities, this home is move in ready and waiting for you. (id:63267)
Home overview
- Cooling Central air conditioning
- Heat source Natural gas
- Heat type Forced air
- Sewer/ septic Sanitary sewer
- # parking spaces 4
- Has garage (y/n) Yes
- # full baths 1
- # half baths 1
- # total bathrooms 2.0
- # of above grade bedrooms 3
- Subdivision 37 - south of taylor-kidd blvd
- Directions 2066060
- Lot size (acres) 0.0
- Listing # X12341616
- Property sub type Single family residence
- Status Active
- Bedroom 2.92m X 3.18m
Level: 2nd - Bedroom 3.47m X 3.35m
Level: 2nd - Bathroom 2.22m X 2.93m
Level: 2nd - Primary bedroom 3.48m X 4.28m
Level: 2nd - Recreational room / games room 6.3m X 7.03m
Level: Lower - Laundry 3.13m X 3.43m
Level: Lower - Bathroom 1.87m X 0.96m
Level: Lower - Eating area 1.67m X 2.5m
Level: Main - Dining room 2.48m X 2.94m
Level: Main - Kitchen 3.8m X 2.5m
Level: Main - Laundry 4.67m X 4.6m
Level: Other
- Listing source url Https://www.realtor.ca/real-estate/28726676/687-harrow-place-kingston-south-of-taylor-kidd-blvd-37-south-of-taylor-kidd-blvd
- Listing type identifier Idx

$-1,680
/ Month



