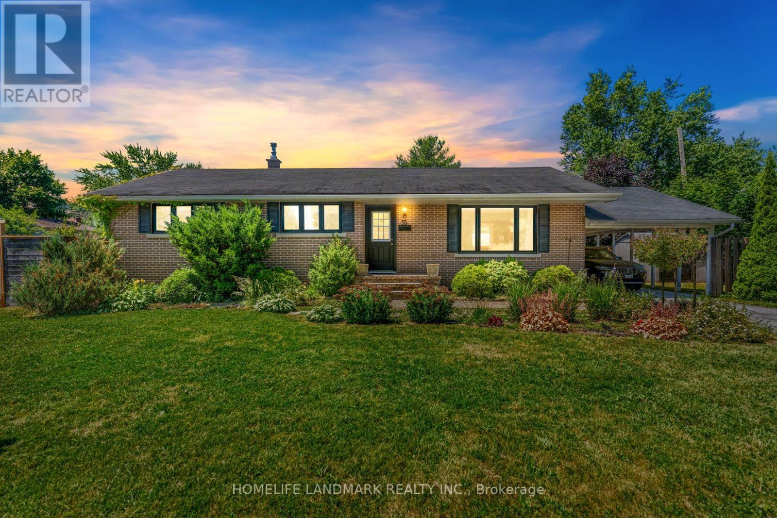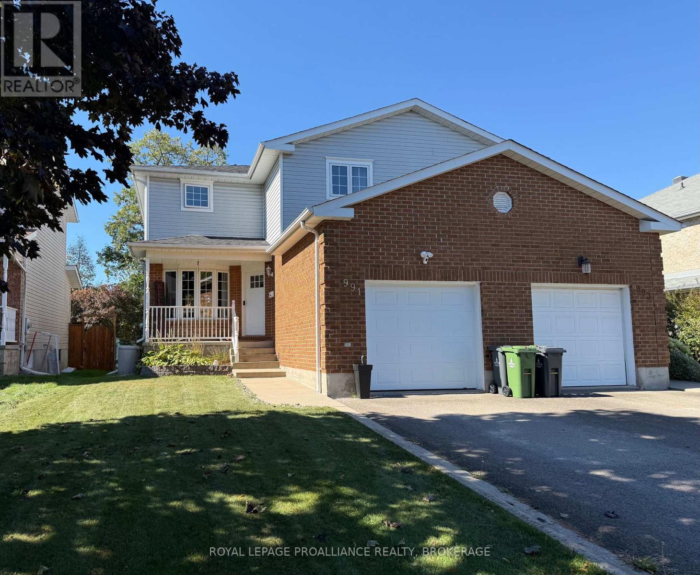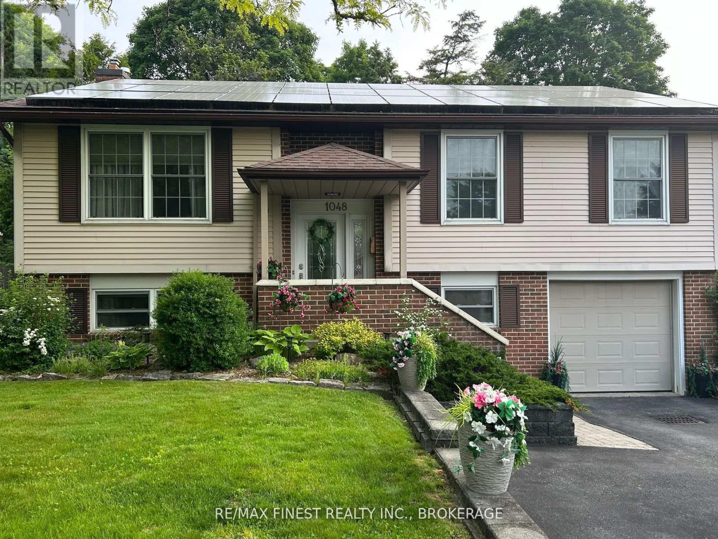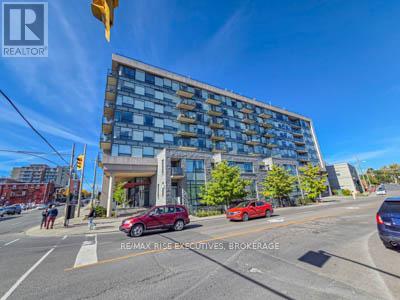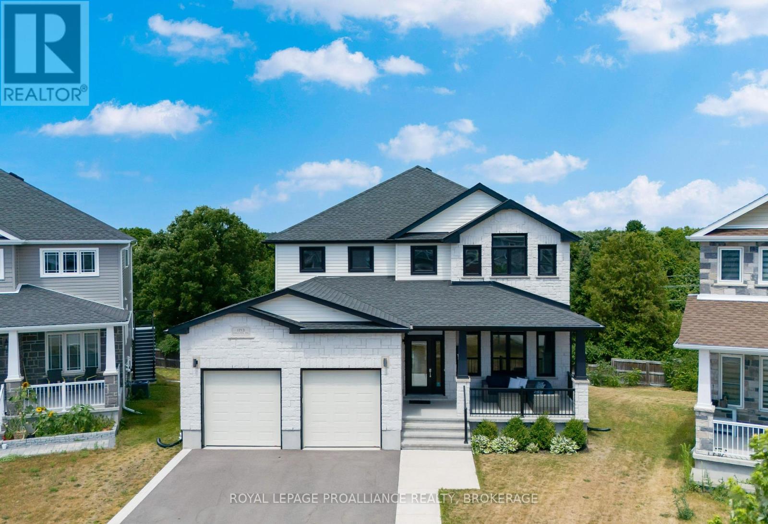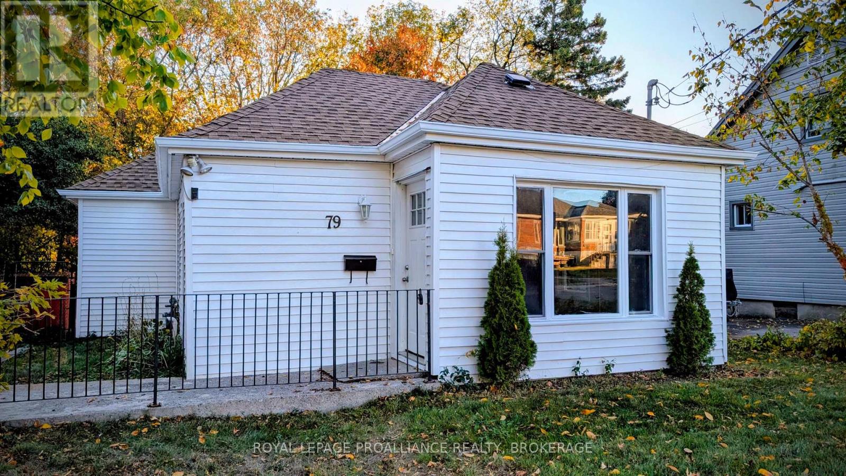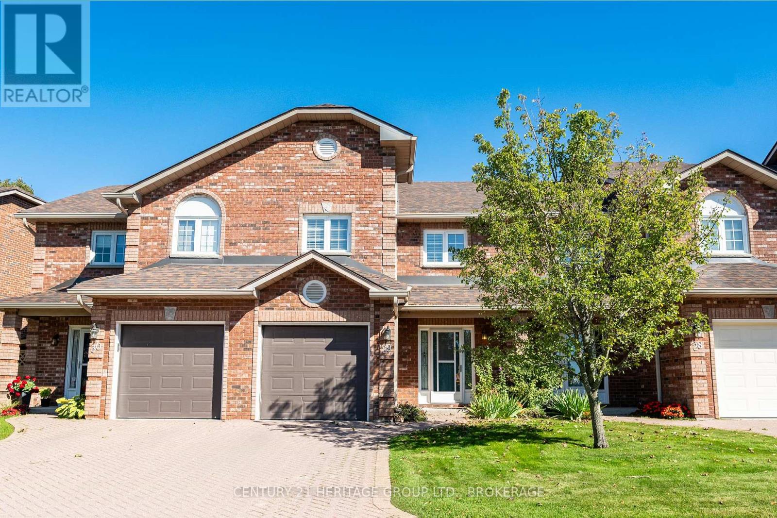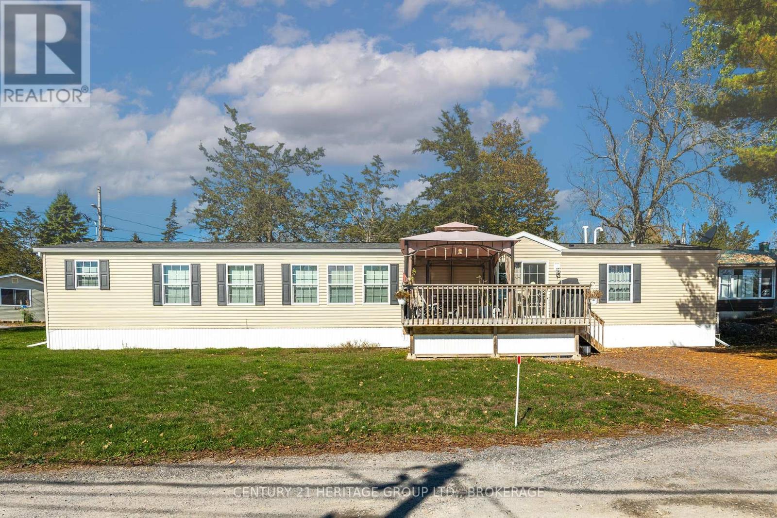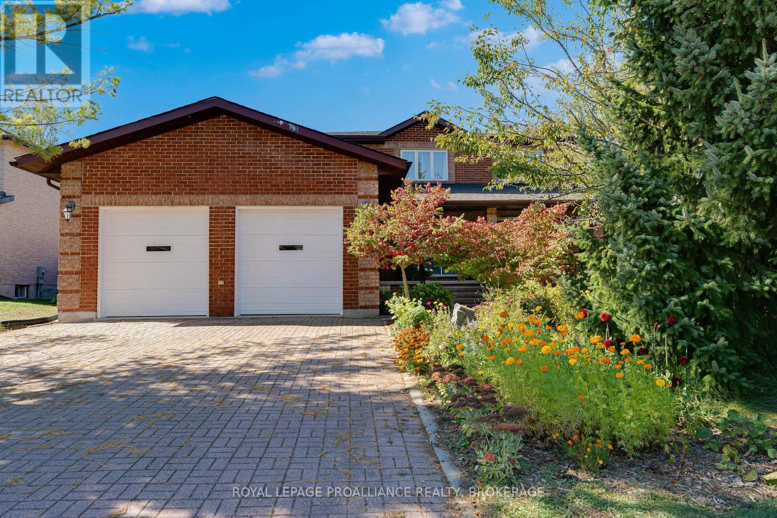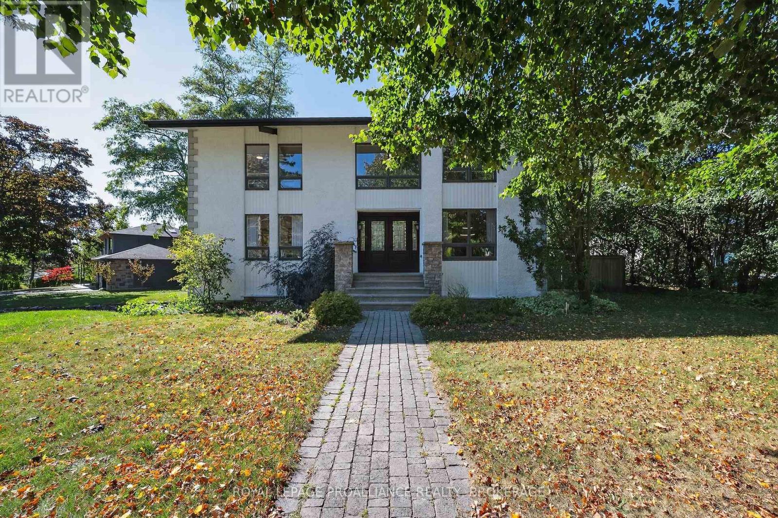- Houseful
- ON
- Kingston South Of Taylor-kidd Blvd
- Mile Square
- 704 Aylmer Cres
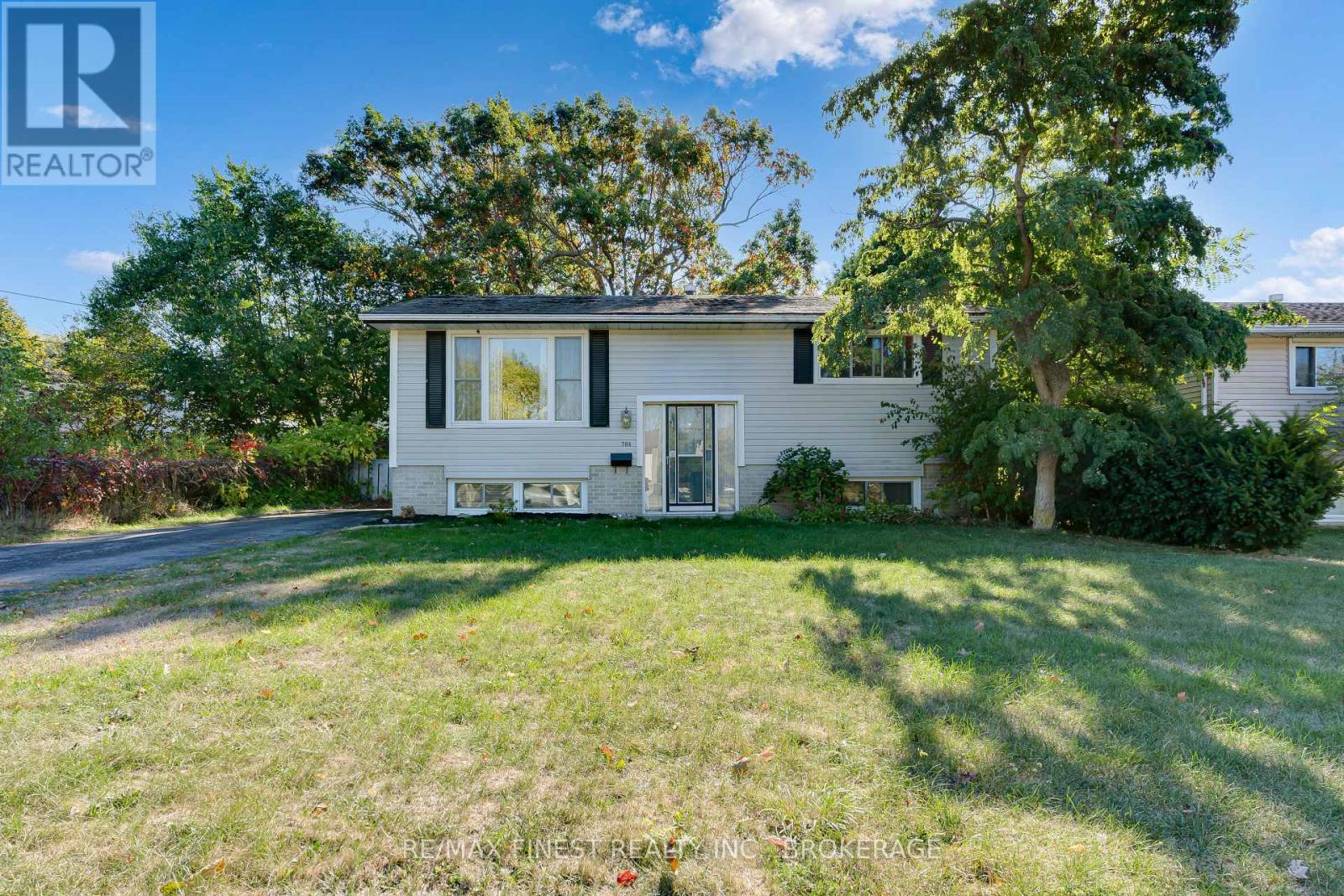
704 Aylmer Cres
704 Aylmer Cres
Highlights
Description
- Time on Housefulnew 15 hours
- Property typeSingle family
- StyleRaised bungalow
- Neighbourhood
- Median school Score
- Mortgage payment
This charming 2+2 bedroom raised bungalow is for sale for the first time since it was built for the original owner. Situated on a double wide lot in the desirable Lawrence Park area, this home is ready for its next family to make it their own and create new memories! The neighbourhood is quiet and boast mature trees, larger lots and is close to many of Kingston West end amenities. A split entry welcomes you into the home offering easy access to both the main floor as well as the lower level. The main level is bright and features a good sized living room, separate dining, a kitchen with easy access to the rear deck overlooking the private back yard and a convenient mud room, a 4 piece bathroom ready for your personal touch and two bedrooms. The basement features good sized windows allowing for lots of natural light, two additional bedrooms, a rec room as well as a utility room offering plenty of storage and laundry. The potential is endless for this little gem with some imagination, updates and a stunning oasis of a backyard that is difficult to find. (id:63267)
Home overview
- Heat source Natural gas
- Heat type Forced air
- Sewer/ septic Sanitary sewer
- # total stories 1
- Fencing Fully fenced
- # parking spaces 4
- # full baths 1
- # total bathrooms 1.0
- # of above grade bedrooms 4
- Subdivision 37 - south of taylor-kidd blvd
- Lot size (acres) 0.0
- Listing # X12443136
- Property sub type Single family residence
- Status Active
- Recreational room / games room 3.87m X 3.94m
Level: Basement - Utility 2.72m X 7.23m
Level: Basement - 3rd bedroom 3.2m X 4.19m
Level: Basement - 4th bedroom 3.79m X 3.03m
Level: Basement - Bathroom 2.74m X 1.51m
Level: Main - Primary bedroom 3.19m X 3.7m
Level: Main - Living room 4.26m X 4.13m
Level: Main - Dining room 2.73m X 2.31m
Level: Main - 2nd bedroom 3.07m X 3.05m
Level: Main - Kitchen 2.73m X 2.46m
Level: Main
- Listing source url Https://www.realtor.ca/real-estate/28947722/704-aylmer-crescent-kingston-south-of-taylor-kidd-blvd-37-south-of-taylor-kidd-blvd
- Listing type identifier Idx

$-1,320
/ Month

