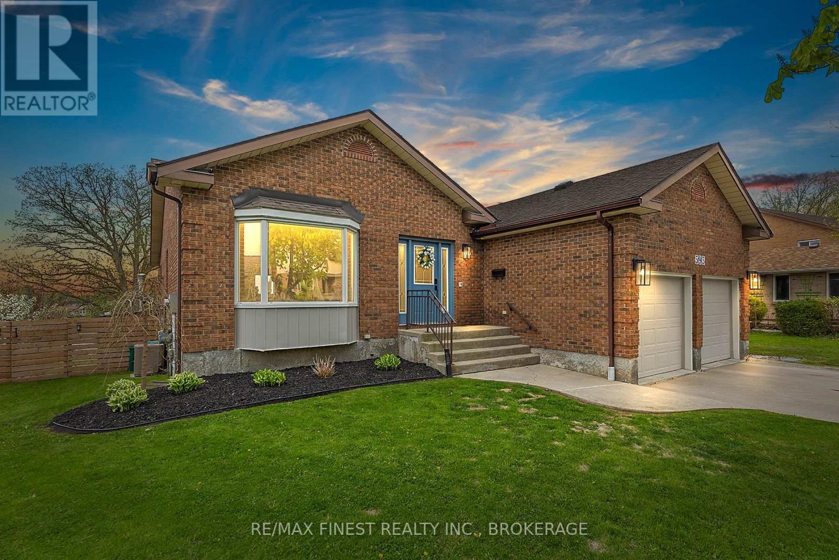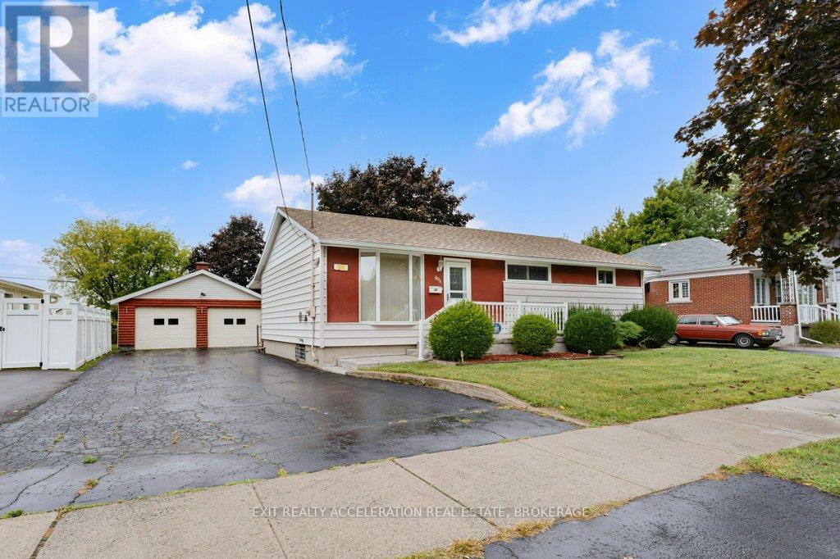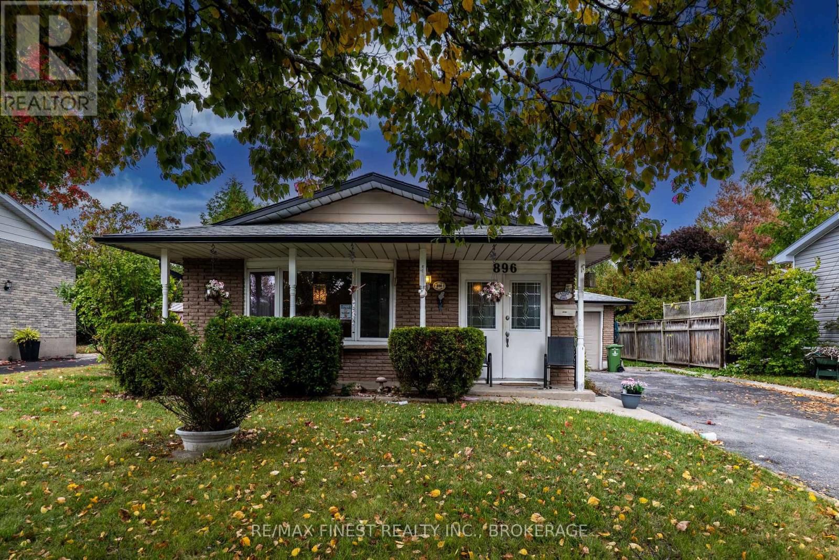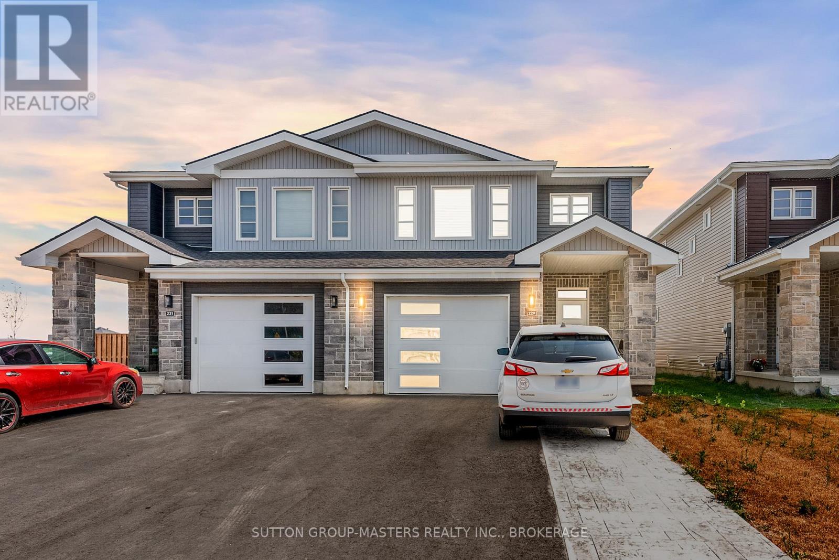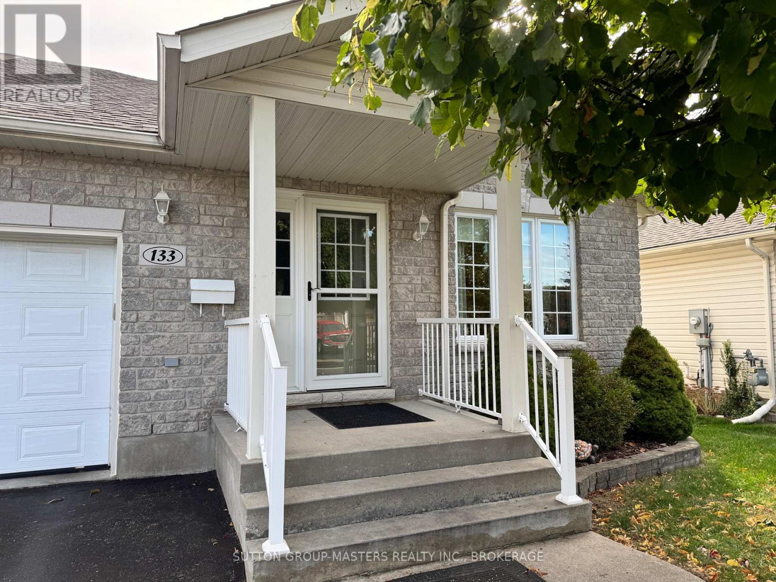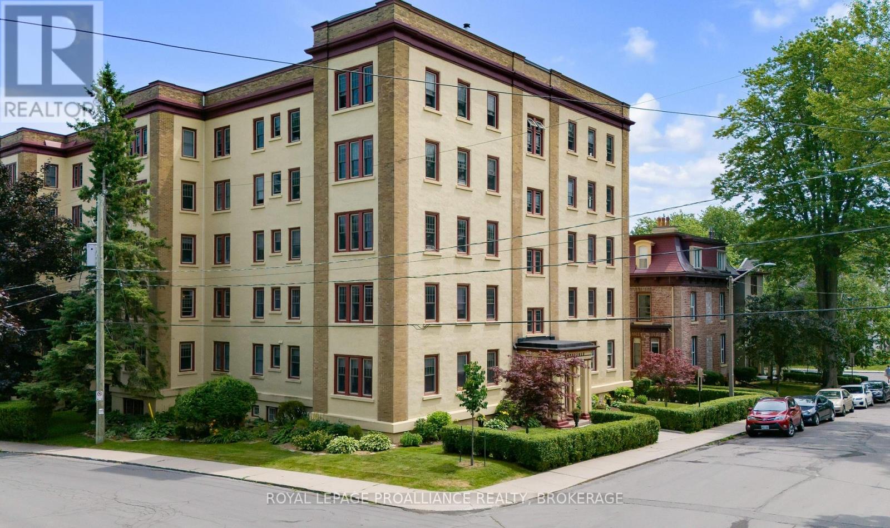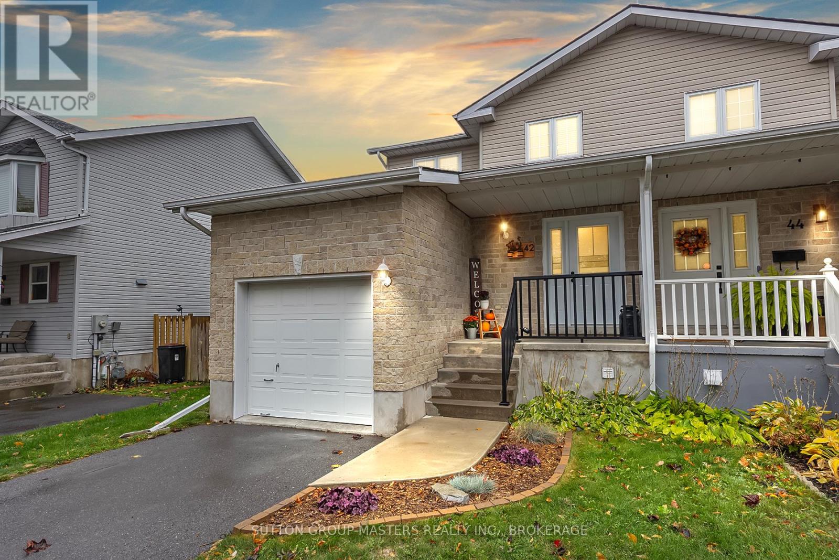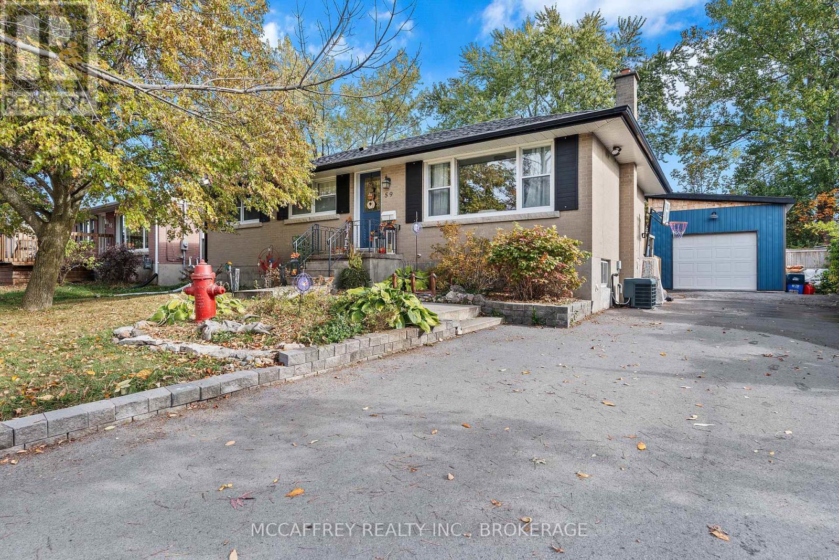- Houseful
- ON
- Kingston South Of Taylor-kidd Blvd
- Bayridge West
- 757 Hillview Rd
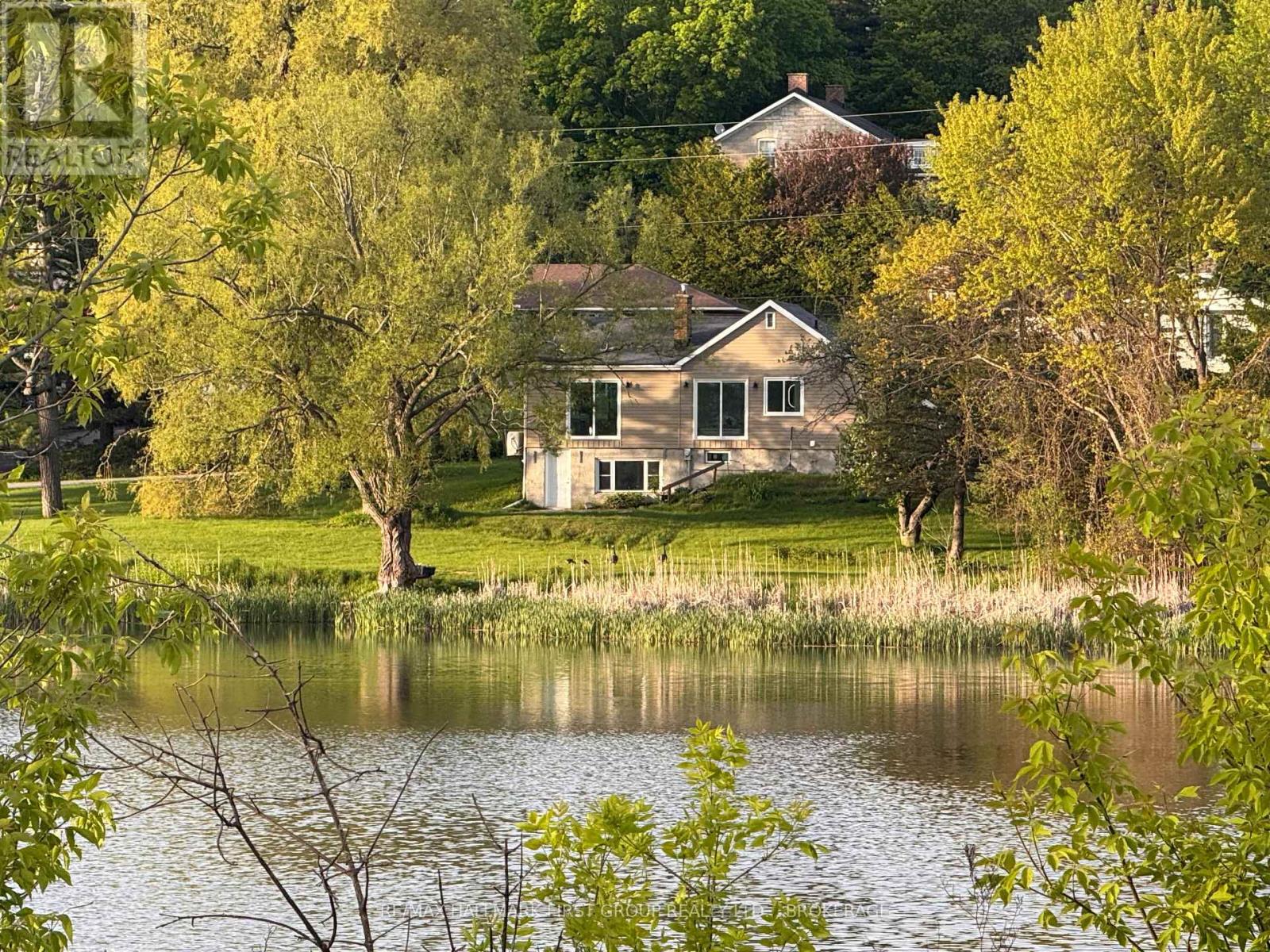
757 Hillview Rd
757 Hillview Rd
Highlights
Description
- Time on Houseful111 days
- Property typeSingle family
- StyleBungalow
- Neighbourhood
- Median school Score
- Mortgage payment
Stunning Waterfront Home with access to Lake Ontario. Newly Renovated & Move-In Ready! You won't want to miss this beautifully renovated 3-bedroom, 3-bathroom home with breathtaking water views! Whether you want to enjoy nature or take a small boat, kayak, canoe etc. through the culvert connecting Lake Ontario the opportunity for fun is endless! Step inside to an inviting open-concept living space, perfect for entertaining while enjoying serene views of swans and wildlife through large windows. The light-filled kitchen is a chef's dream, featuring custom cabinetry, quartz countertops, a spacious island with and apron sink, and thoughtful extras like custom pull-outs. Five brand-new appliances are included, our favourite being the 36" gas range! The upper level boasts a stylish powder room and a primary suite complete with a walk-in closet and 3-piece ensuite. The walk-out lower level is ideal for guests or an in-law suite, offering two bedrooms, a full 3-piece bath and a cozy family room with stunning views. A well-designed laundry area includes a stacked washer/dryer, laundry sink, and a separate storage room to keep everything organized. Outside, the expansive lot provides ample space for gardening and outdoor activities. Imagine paddling around the pond in the summer or enjoying a skate in the winter! An attached single-car garage completes this exceptional home, located in a highly desirable west-end neighbourhood close to all amenities. Recent upgrades include: New siding & windows (excluding family room), Gas furnace & A/C. Engineered hardwood throughout. Updated kitchen & bathrooms. Fresh paint, new flooring & lighting throughout. Final finishing touches are underway, with occupancy available now. Don't miss your chance to own this turn-key gem. Schedule your showing today! (id:63267)
Home overview
- Cooling Central air conditioning
- Heat source Natural gas
- Heat type Forced air
- Sewer/ septic Sanitary sewer
- # total stories 1
- # parking spaces 5
- Has garage (y/n) Yes
- # full baths 2
- # half baths 1
- # total bathrooms 3.0
- # of above grade bedrooms 3
- Subdivision 37 - south of taylor-kidd blvd
- View Direct water view
- Water body name Lake ontario
- Directions 1995184
- Lot size (acres) 0.0
- Listing # X12256303
- Property sub type Single family residence
- Status Active
- Utility 1.85m X 2.7m
Level: Lower - Bathroom Measurements not available
Level: Lower - Bedroom 2.8m X 3.5m
Level: Lower - Other 3.6m X 1.5m
Level: Lower - Family room 4.9m X 3.7m
Level: Lower - Bedroom 2.95m X 2.8m
Level: Lower - Laundry 1.7m X 0.88m
Level: Lower - Kitchen 6.8m X 3.9m
Level: Main - Living room 4.5m X 3.4m
Level: Main - Primary bedroom 4.6m X 2.9m
Level: Main - Bathroom Measurements not available
Level: Main
- Listing source url Https://www.realtor.ca/real-estate/28544789/757-hillview-road-kingston-south-of-taylor-kidd-blvd-37-south-of-taylor-kidd-blvd
- Listing type identifier Idx

$-1,866
/ Month



