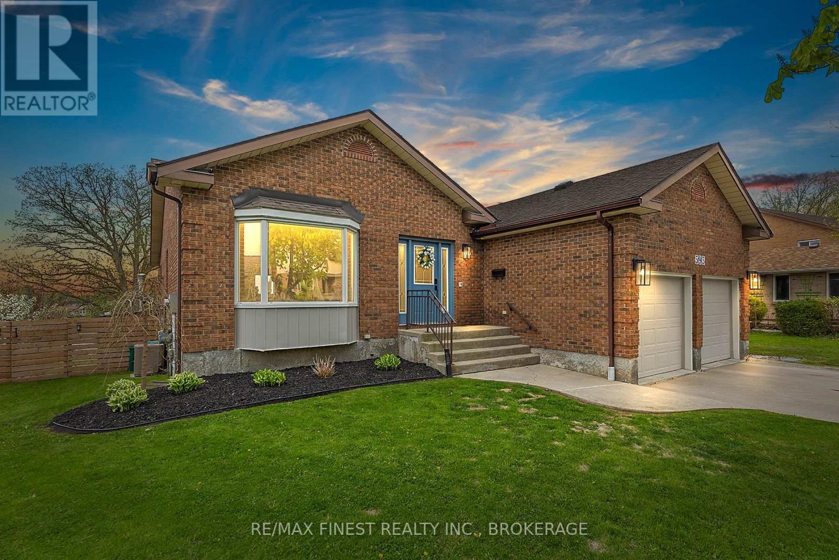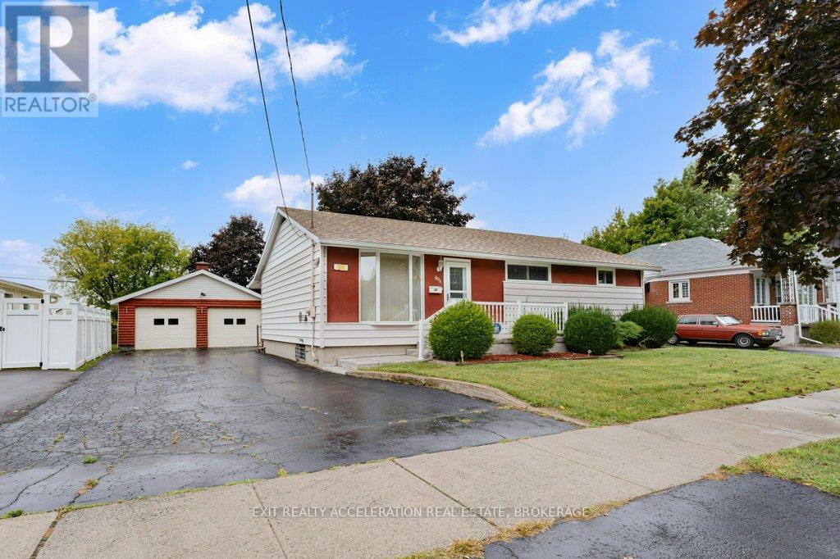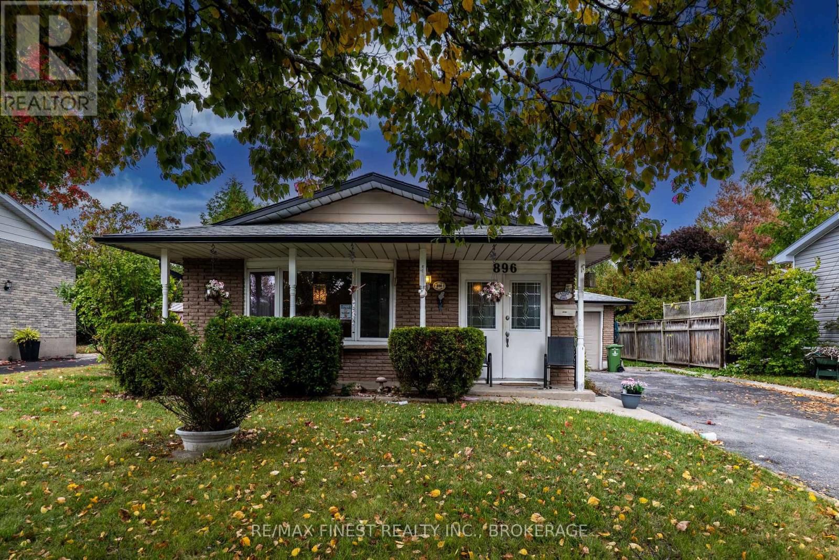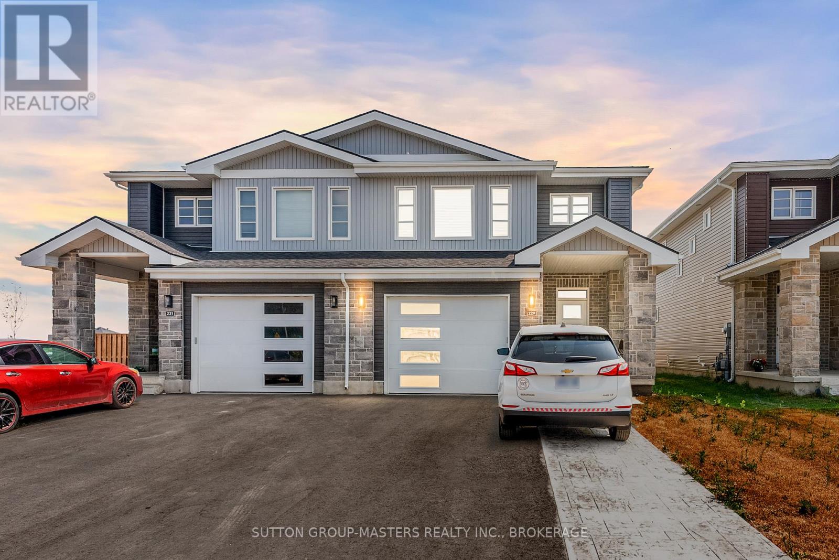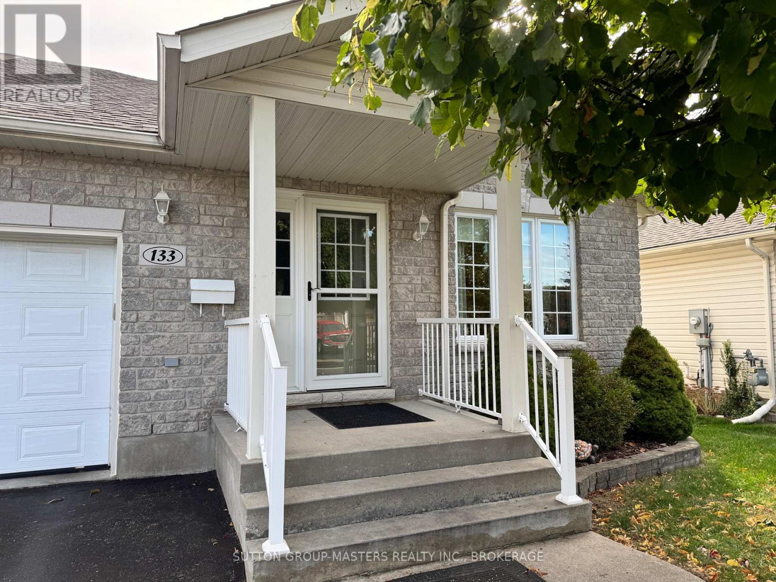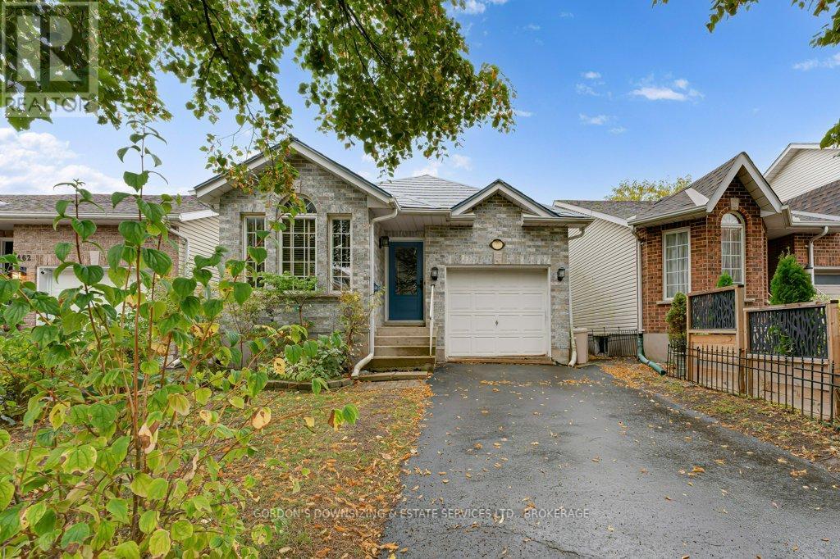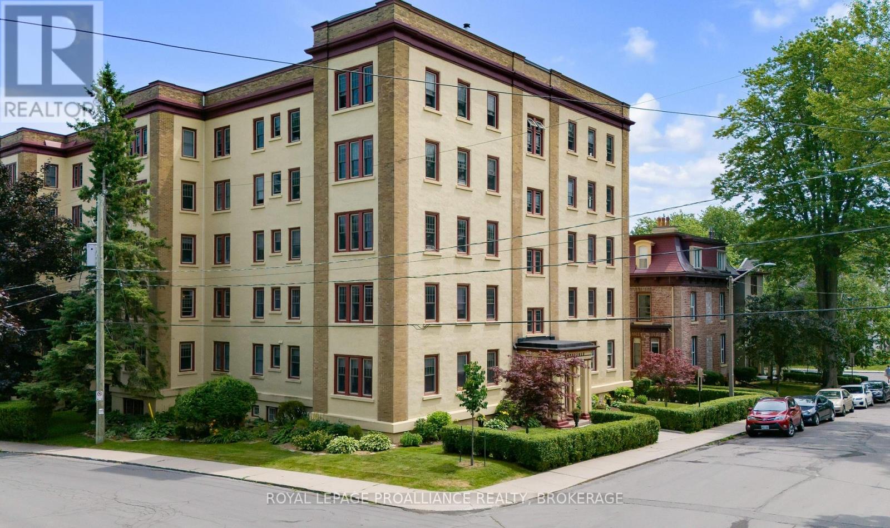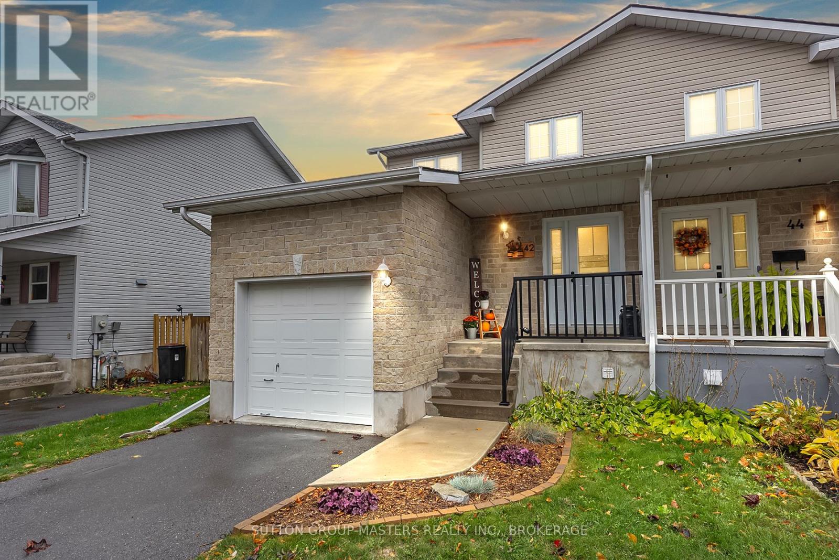- Houseful
- ON
- Kingston South Of Taylor-kidd Blvd
- Bayridge East
- 866 Pembridge Cres
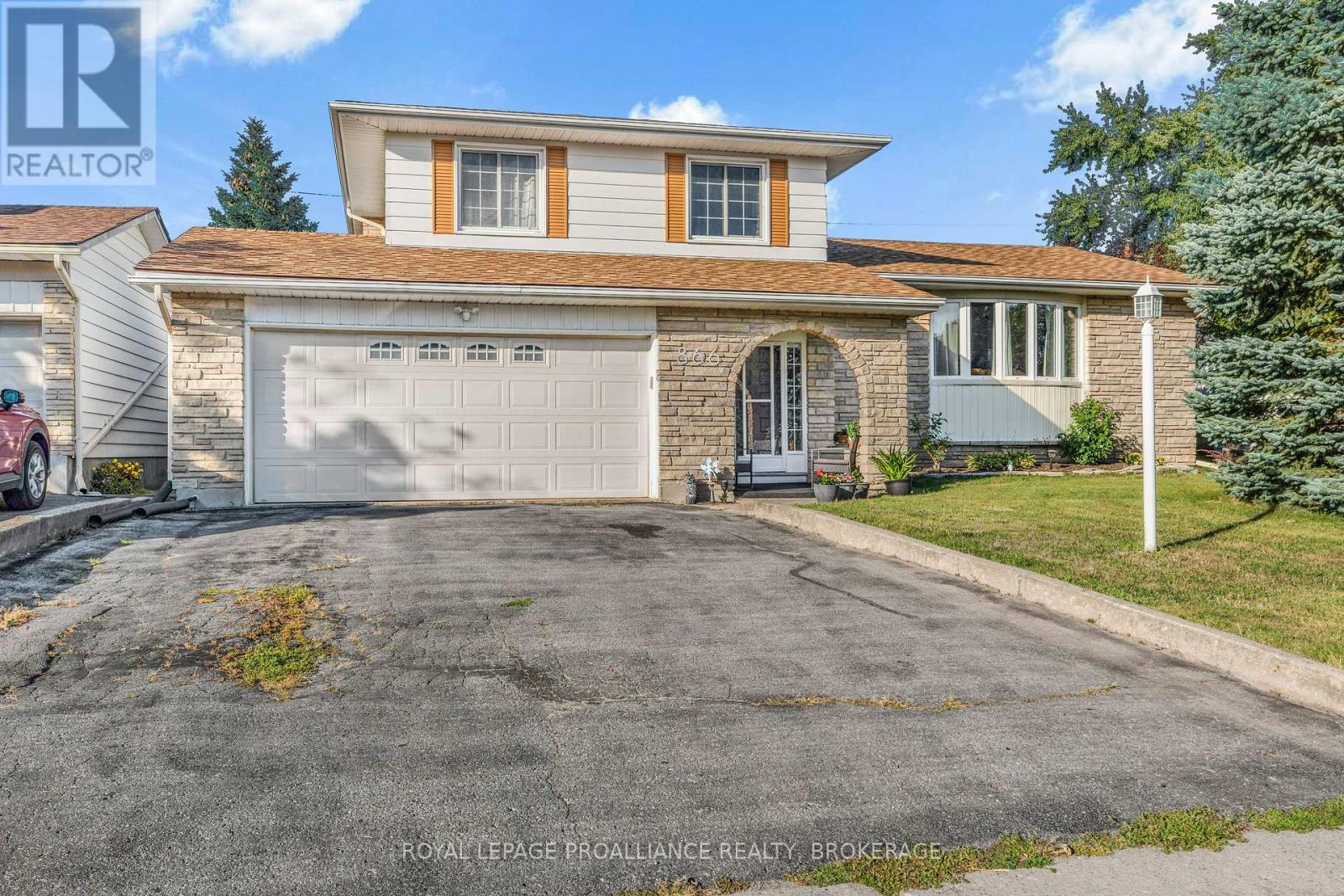
866 Pembridge Cres
866 Pembridge Cres
Highlights
Description
- Time on Houseful47 days
- Property typeSingle family
- Neighbourhood
- Median school Score
- Mortgage payment
Enjoy summer living at 866 Pembridge Crescent, where a beautiful in-ground pool is the focal point of this well-maintained 4-level side split. Located in Kingstons sought-after Bayridge neighbourhood, a mature and family-oriented area in the citys west end, this home combines function, comfort, and space.The main level features a welcoming foyer and a family room overlooking the pool and backyardan ideal setup for relaxing or entertaining. A convenient 3-piece bathroom completes this level. Just a few steps up, youll find a bright living room, a formal dining area, and a thoughtfully designed kitchen with a butcher block islandperfect for everyday use and easy flow between spaces.Upstairs, the private bedroom level offers a primary bedroom with a 3-piece ensuite, two additional bedrooms, and a 4-piece main bathroom. The lower level adds flexibility with a rec room, laundry area, 2-piece bath, small kitchen, and a fourth bedroomideal for guests, extended family, or older children.Located in a sought after area for Truedell Public, Bayridge Secondary, Holy Cross Secondary, and St. John XXIII Catholic School, this property is well-positioned for family living. With parks, schools, and amenities nearby, 866 Pembridge Crescent offers a practical and inviting home in a well-established west-end neighbourhood. (id:63267)
Home overview
- Cooling Central air conditioning
- Heat source Natural gas
- Heat type Forced air
- Has pool (y/n) Yes
- Sewer/ septic Sanitary sewer
- # parking spaces 6
- Has garage (y/n) Yes
- # full baths 3
- # half baths 1
- # total bathrooms 4.0
- # of above grade bedrooms 4
- Has fireplace (y/n) Yes
- Subdivision 37 - south of taylor-kidd blvd
- Lot size (acres) 0.0
- Listing # X12380669
- Property sub type Single family residence
- Status Active
- 2nd bedroom 4.15m X 2.76m
Level: 2nd - Bathroom 2.13m X 2.48m
Level: 2nd - Bathroom 2.22m X 2.46m
Level: 2nd - 3rd bedroom 3.11m X 2.78m
Level: 2nd - Primary bedroom 3.89m X 3.77m
Level: 2nd - Bathroom 1.61m X 1.24m
Level: Basement - 4th bedroom 3.59m X 2.85m
Level: Basement - Laundry 2.01m X 3.96m
Level: Basement - Kitchen 2m X 2m
Level: Basement - Recreational room / games room 3.32m X 6.97m
Level: Basement - Bathroom 2.64m X 1.49m
Level: Main - Kitchen 3.79m X 3.89m
Level: Main - Family room 3.75m X 4.74m
Level: Main - Dining room 3.68m X 2.99m
Level: Main - Foyer 4.01m X 2.67m
Level: Main - Living room 3.56m X 7.02m
Level: Main
- Listing source url Https://www.realtor.ca/real-estate/28812708/866-pembridge-crescent-kingston-south-of-taylor-kidd-blvd-37-south-of-taylor-kidd-blvd
- Listing type identifier Idx

$-1,811
/ Month



