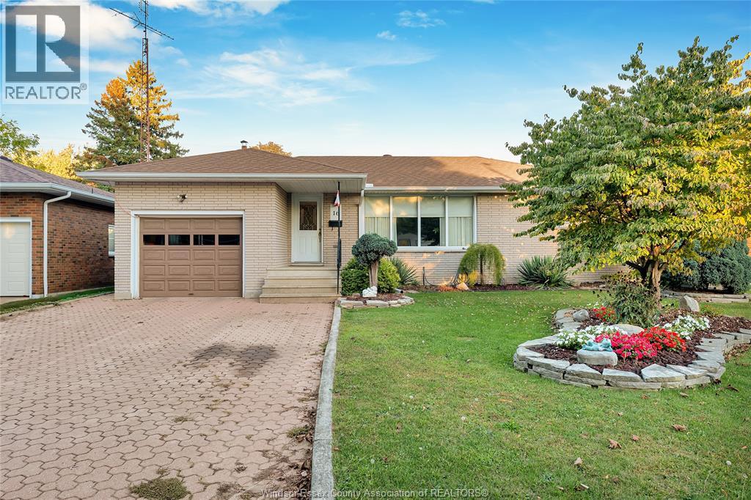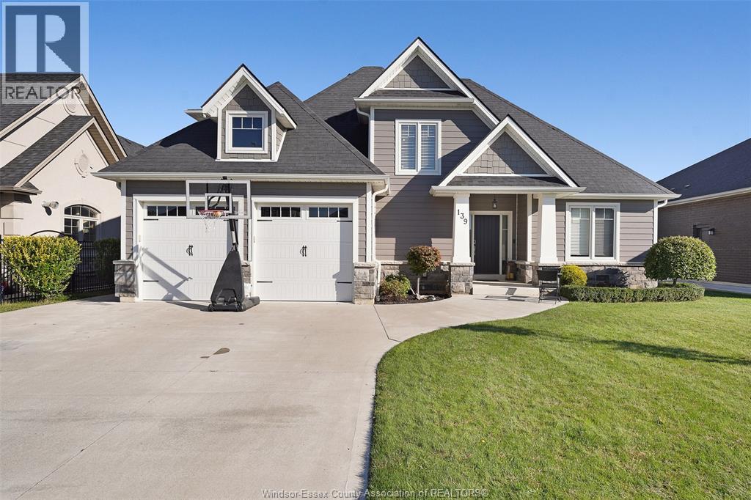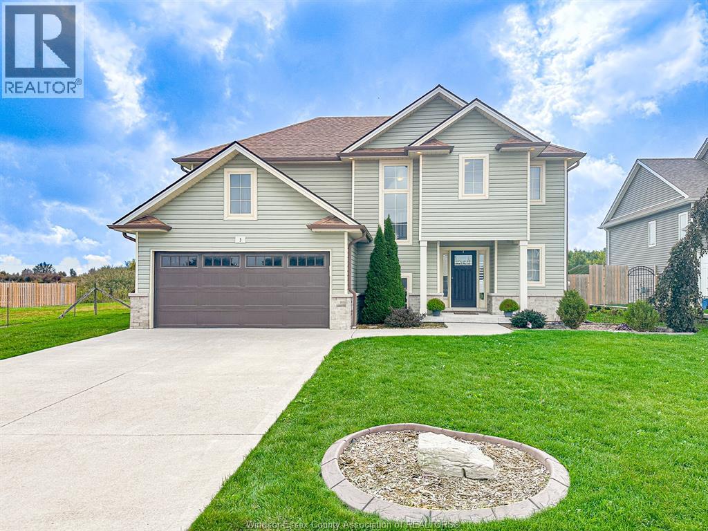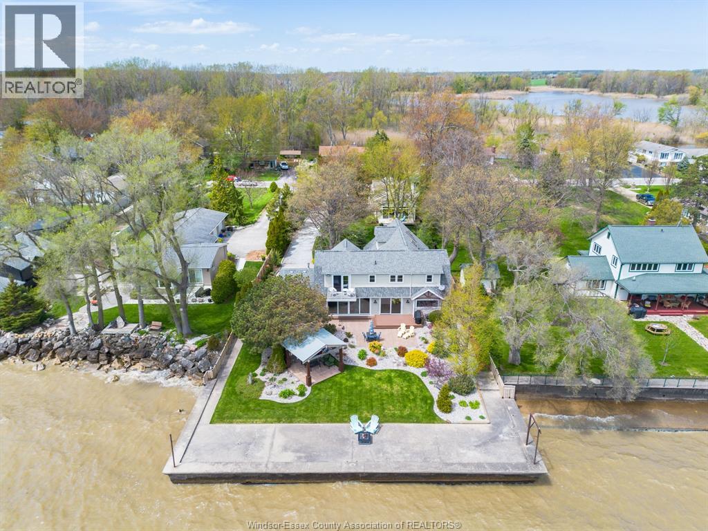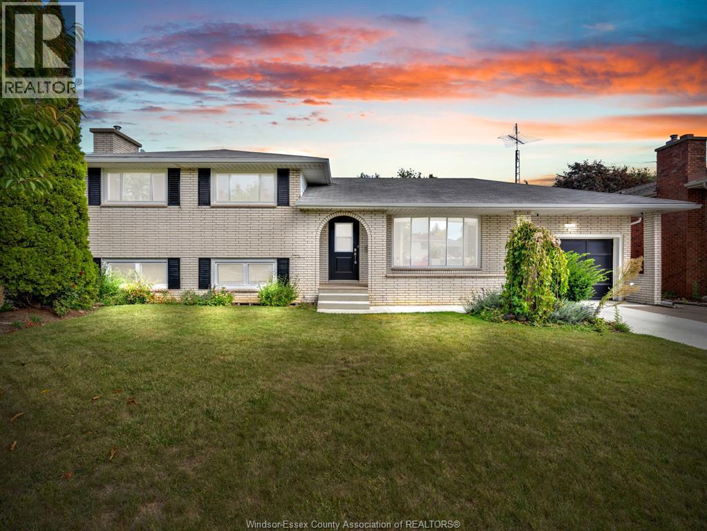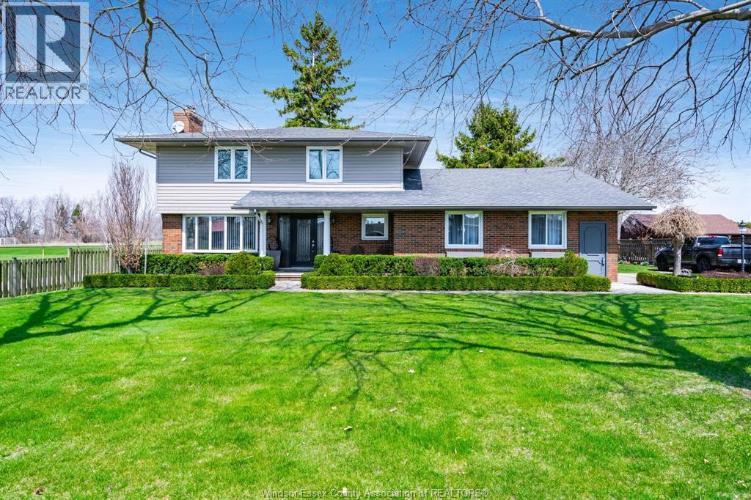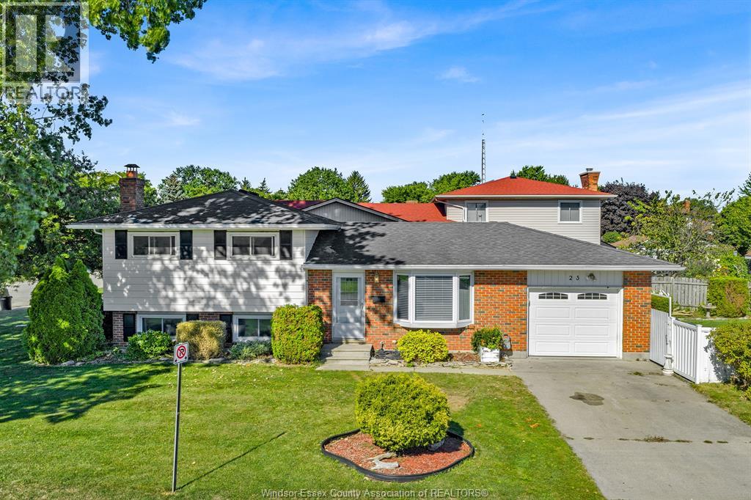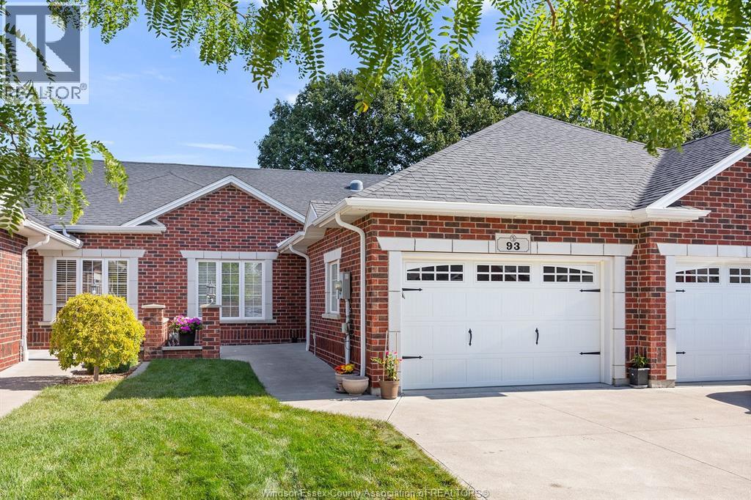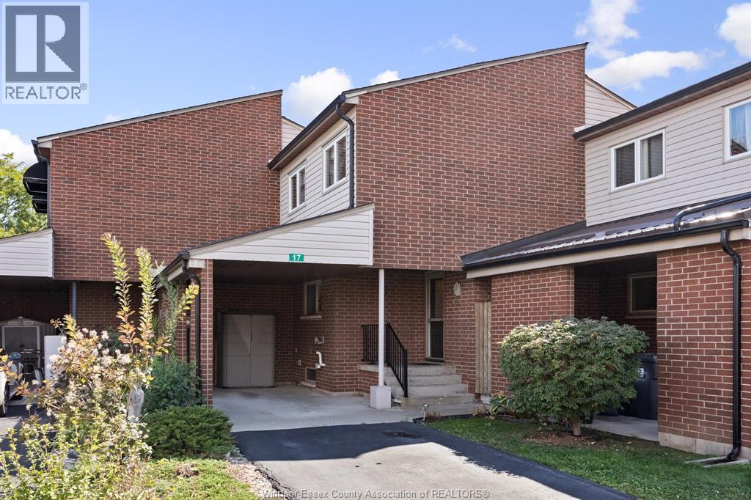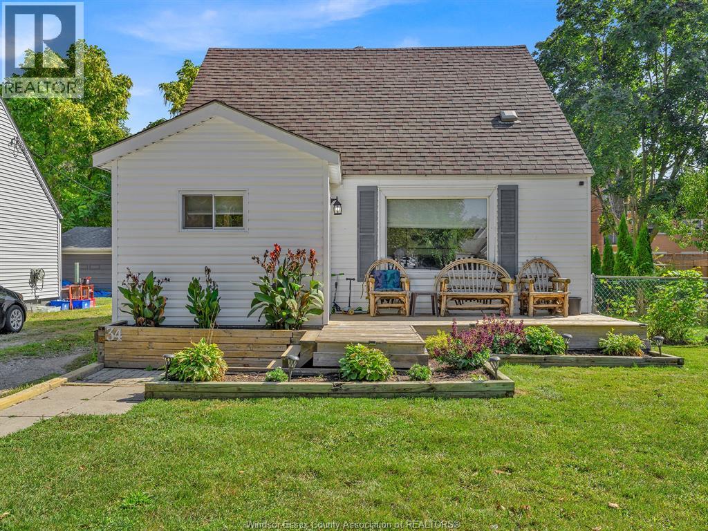- Houseful
- ON
- Kingsville
- N9Y
- 141 Walker Dr
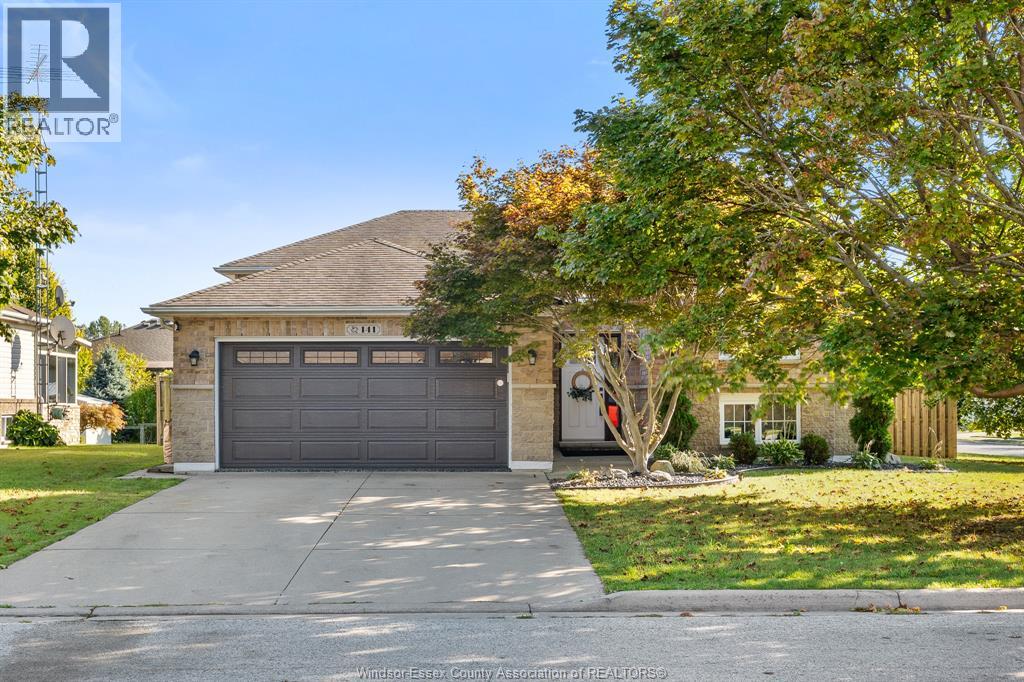
Highlights
Description
- Time on Housefulnew 3 hours
- Property typeSingle family
- StyleRaised ranch
- Median school Score
- Year built1998
- Mortgage payment
An absolutely stunning raised ranch on a large corner lot in one of Kingsville’s most desirable neighbourhoods, directly across from a park and elementary school and just steps to the vibrant downtown core. Extensively updated throughout, this 4-bedroom, 2-bath home offers a bright open layout with a cozy living room and fireplace, dining area, and a sleek modern white kitchen with massive waterfall island, leading to a showstopping fully enclosed 4-season two-tier sunroom with hot tub—your own private oasis. The lower level is an entertainer’s dream with a soundproof theatre room, large additional bedroom, 3-piece bath with oversized walk-in shower, laundry room, and versatile office/den, while a custom glass-railed staircase adds striking modern style. With fantastic curb appeal, epoxy garage flooring, a beautifully landscaped and fully fenced yard, and countless high-end upgrades, this move-in-ready home truly checks every box. Call Team Brad Bondy Today! (id:63267)
Home overview
- Cooling Central air conditioning
- Heat source Natural gas
- Heat type Forced air, furnace
- Fencing Fence
- Has garage (y/n) Yes
- # full baths 2
- # total bathrooms 2.0
- # of above grade bedrooms 4
- Flooring Ceramic/porcelain, hardwood
- Directions 1996147
- Lot desc Landscaped
- Lot size (acres) 0.0
- Listing # 25024813
- Property sub type Single family residence
- Status Active
- Recreational room 17.2m X 13.11m
Level: Lower - Bathroom (# of pieces - 3) 9.6m X 6.2m
Level: Lower - Other 13.1m X 24.7m
Level: Lower - Utility 9.7m X 10m
Level: Lower - Storage Measurements not available
Level: Lower - Bedroom 13.11m X 10.1m
Level: Lower - Dining room 14.5m X 6.11m
Level: Main - Primary bedroom 12.1m X 11.4m
Level: Main - Foyer 7.4m X 7.4m
Level: Main - Bedroom 11.1m X 9.11m
Level: Main - Kitchen 14.5m X 14.5m
Level: Main - Bathroom (# of pieces - 4) 8.2m X 7.11m
Level: Main - Bedroom 12.1m X 10.5m
Level: Main - Living room 11.2m X 16m
Level: Main
- Listing source url Https://www.realtor.ca/real-estate/28930402/141-walker-drive-kingsville
- Listing type identifier Idx

$-1,598
/ Month

