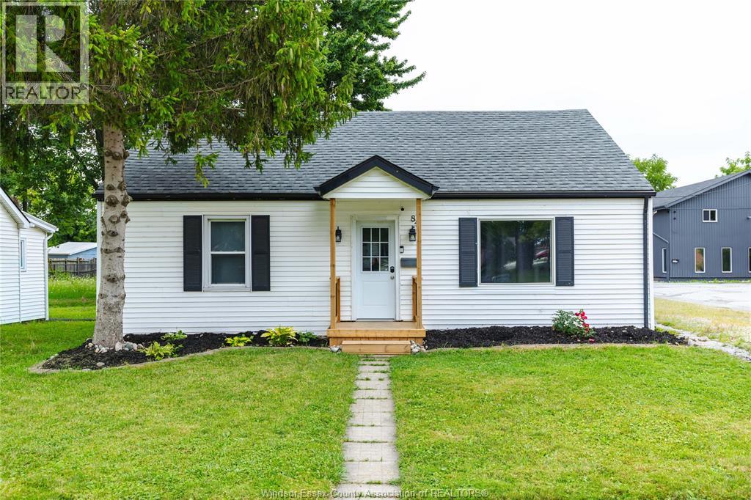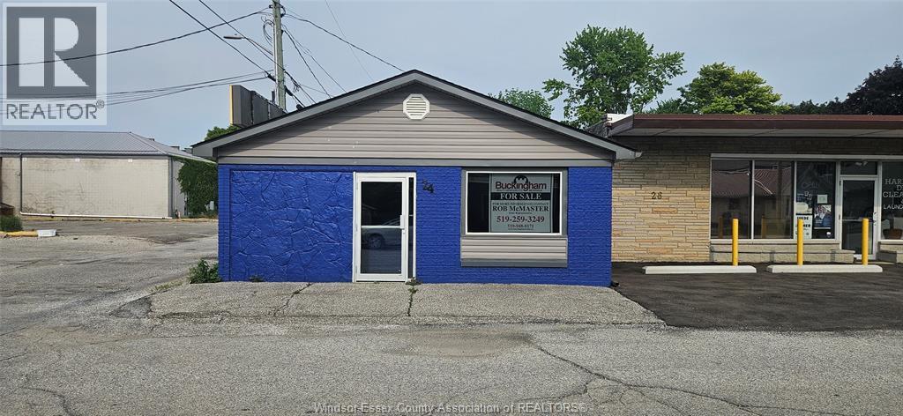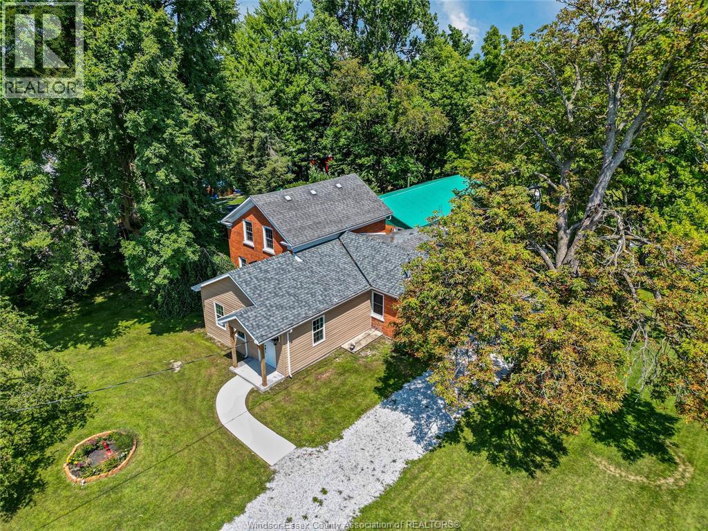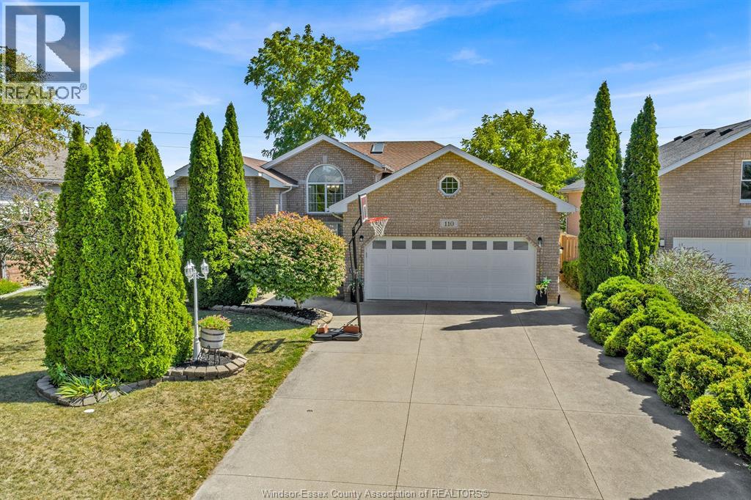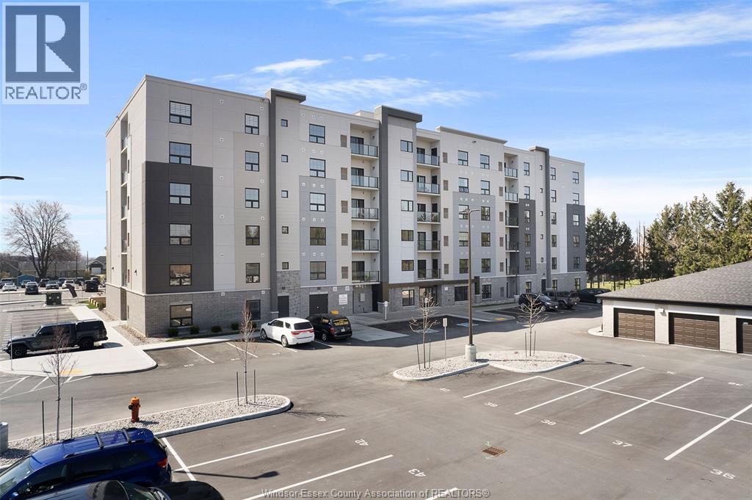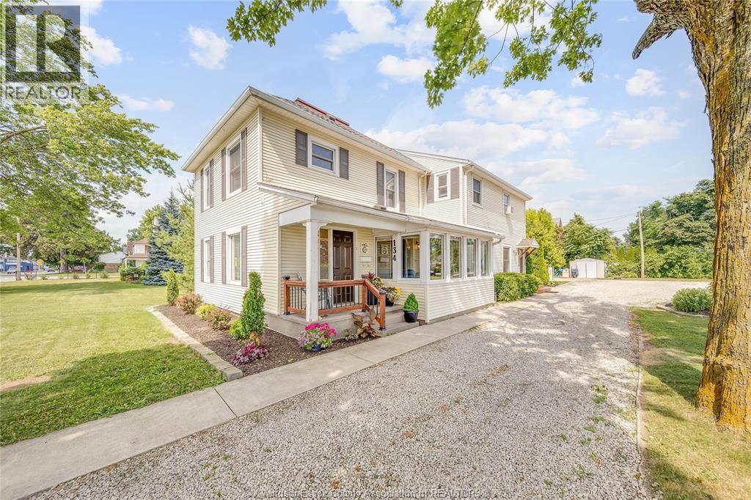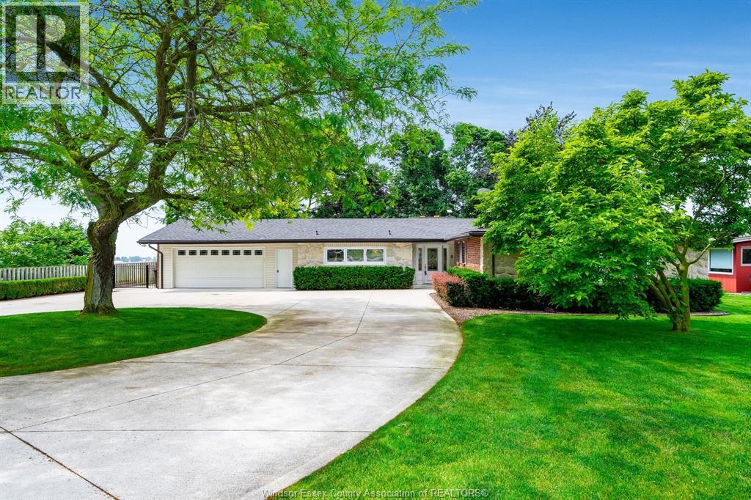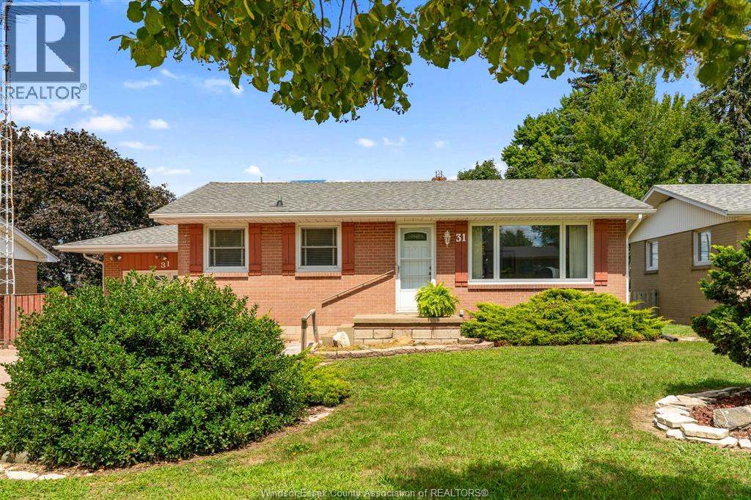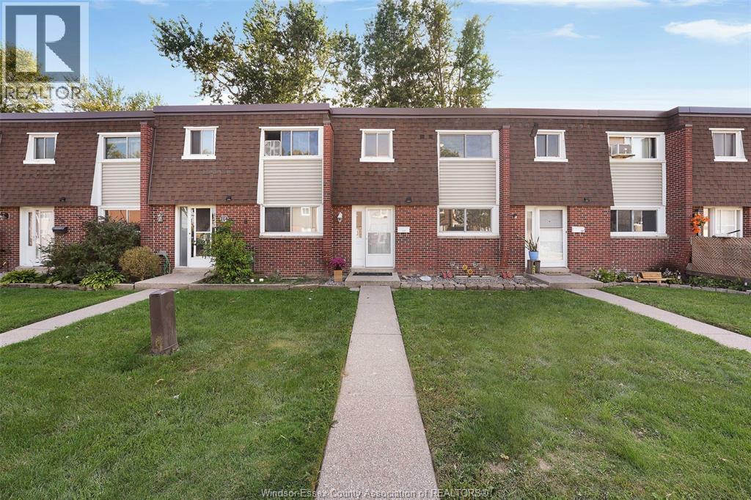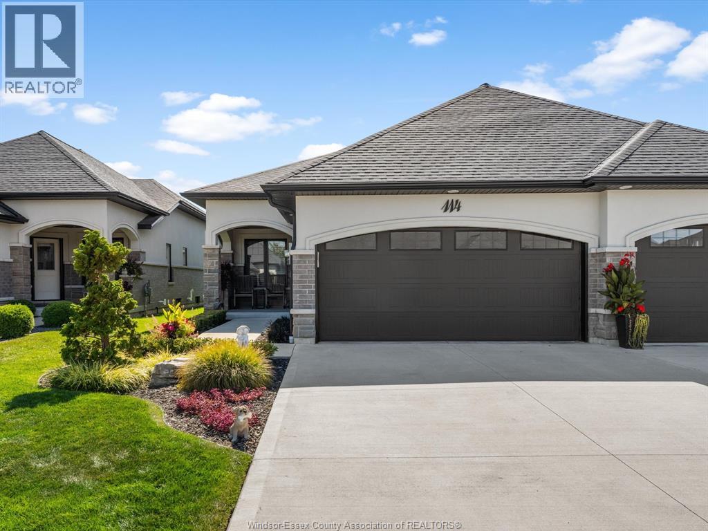- Houseful
- ON
- Kingsville
- N9Y
- 1171 Heritage
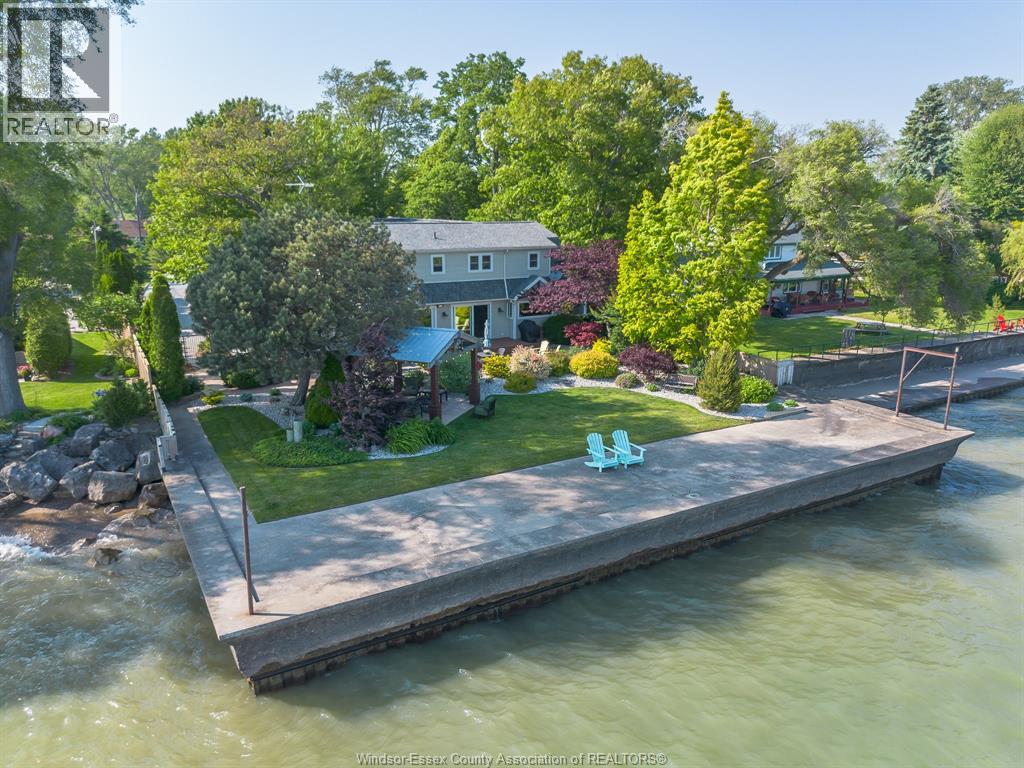
Highlights
Description
- Time on Houseful25 days
- Property typeSingle family
- Median school Score
- Mortgage payment
Running along Southern Ontario’s esteemed wine route this magnificent estate offers breathtaking views of Lake Erie from every angle. A relaxing oasis from every area of the beautifully manicured lawn, bedroom balcony and large windows. This larger than it looks home boasts approx. 3300sq. ft. of finished living space for the home and an extra 1450sq ft. (approx) in the coach house. The main house, with it’s Eastern White Cedar and Stone Exterior features 3+1 bedrooms, 3 baths, a custom hickory kitchen, built-in surround sound and home theater system, a 2.5 car garage and beautiful views from every window. The coach house has a 24' x 24' living space, a black walnut bar, an indoor inground hot tub, a wood-burning fireplace, in-floor hot water heat, a private bathroom and an additional 3car garage + a Separate 1 Car Garage. This 82.87 ft. X 364.64 ft. lot has an extra 50 FT deeded in lake, invisible dog fence & more. This property perfectly combines elegance and comfort for unparalleled waterfront living. (id:55581)
Home overview
- Cooling Central air conditioning
- Heat source Natural gas
- Heat type Floor heat, forced air, furnace
- # total stories 2
- Has garage (y/n) Yes
- # full baths 3
- # half baths 1
- # total bathrooms 4.0
- # of above grade bedrooms 4
- Flooring Ceramic/porcelain, hardwood
- Lot desc Landscaped
- Lot size (acres) 0.0
- Listing # 25020291
- Property sub type Single family residence
- Status Active
- Bedroom Measurements not available
Level: 2nd - Bedroom Measurements not available
Level: 2nd - Laundry Measurements not available
Level: 2nd - Ensuite bathroom (# of pieces - 3) Measurements not available
Level: 2nd - Primary bedroom Measurements not available
Level: 2nd - Bathroom (# of pieces - 4) Measurements not available
Level: 2nd - Recreational room Measurements not available
Level: 2nd - Storage Measurements not available
Level: Main - Bathroom (# of pieces - 2) Measurements not available
Level: Main - Foyer Measurements not available
Level: Main - Sunroom Measurements not available
Level: Main - Dining room Measurements not available
Level: Main - Famliy room / fireplace Measurements not available
Level: Main - Kitchen Measurements not available
Level: Main
- Listing source url Https://www.realtor.ca/real-estate/28716065/1171-heritage-kingsville
- Listing type identifier Idx

$-6,133
/ Month

