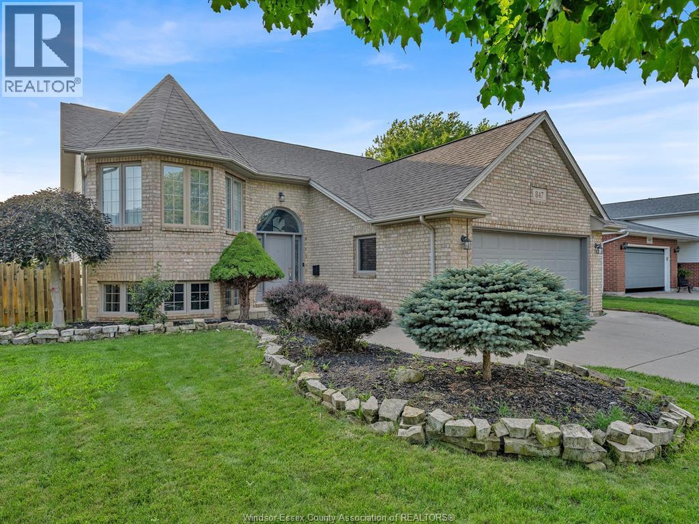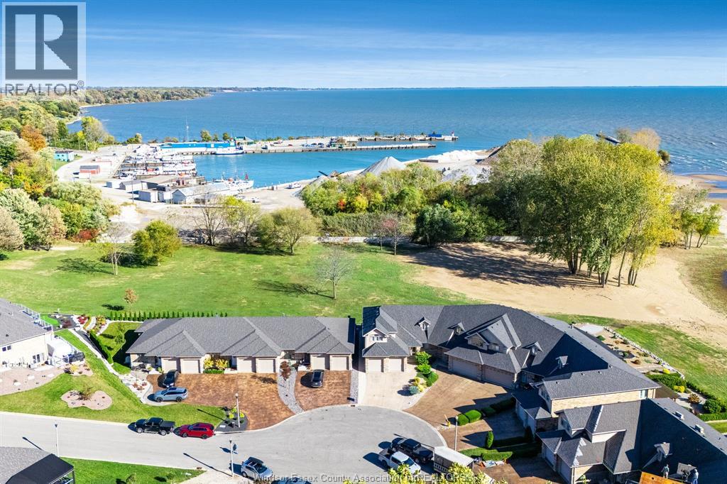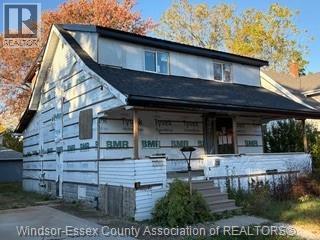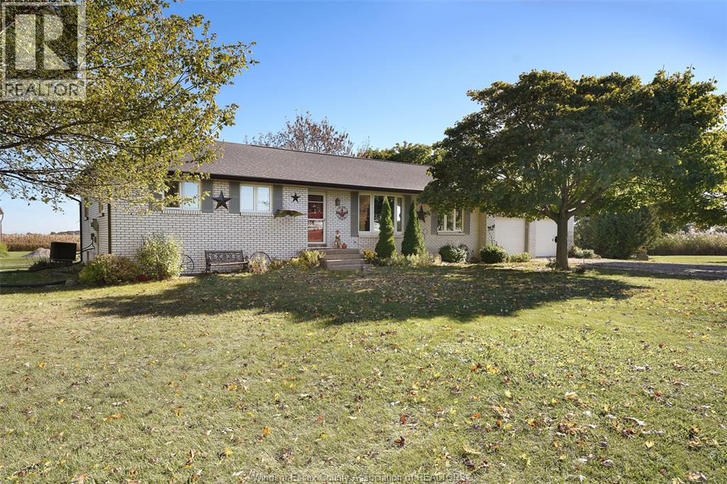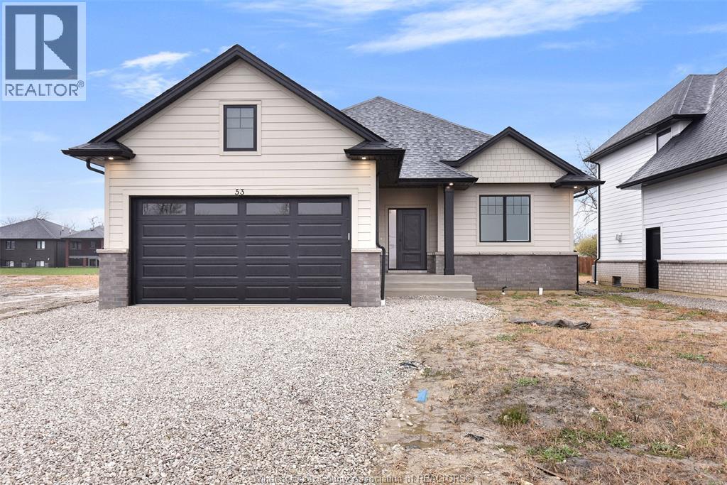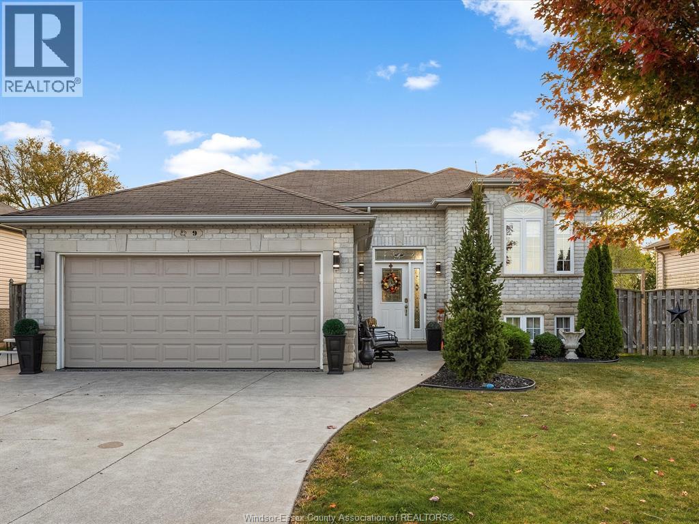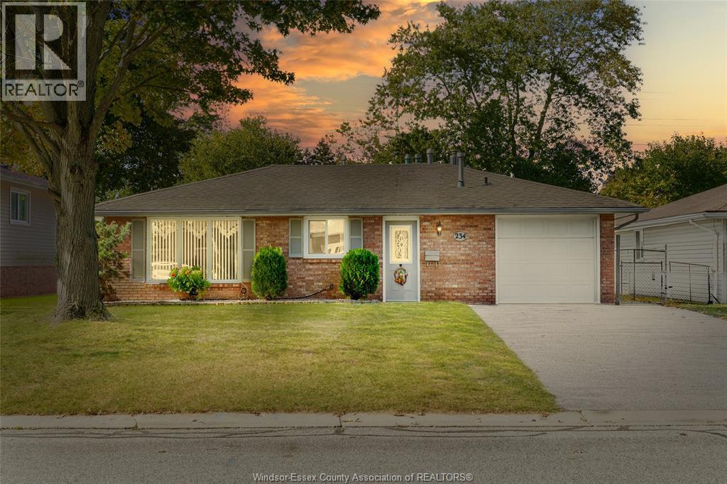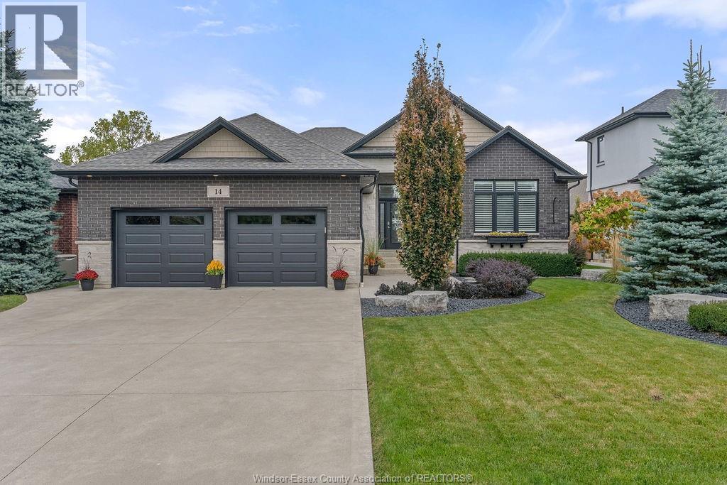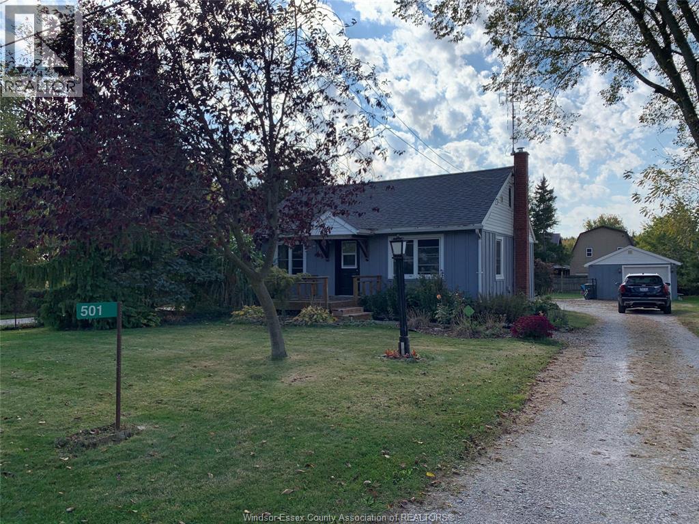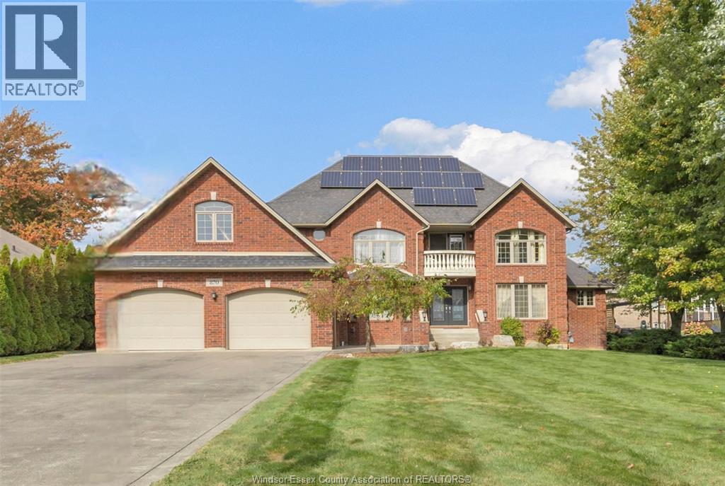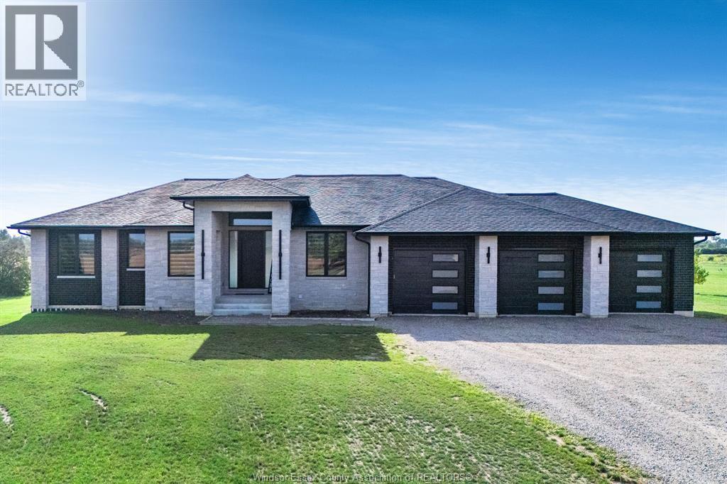- Houseful
- ON
- Kingsville
- N9Y
- 1711 Heritage Rd
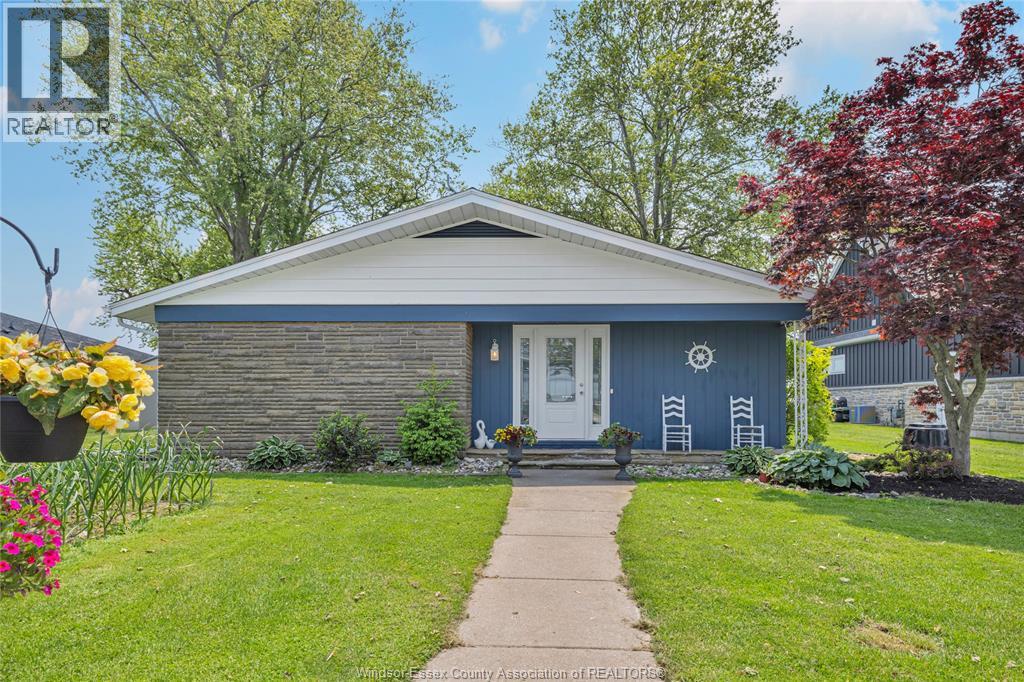
Highlights
This home is
31%
Time on Houseful
54 Days
School rated
6/10
Kingsville
-2.86%
Description
- Home value ($/Sqft)$372/Sqft
- Time on Houseful54 days
- Property typeSingle family
- StyleBungalow,ranch
- Median school Score
- Year built1961
- Mortgage payment
Welcome to waterfront living! Situated on Lake Erie, this charming ranch home offers beautiful lake views, 85-ft of sandy beach, high ceilings and stunning trim and woodwork. Features include 3 bedrooms, 2 bathrooms, heated vinyl and ceramic flooring, a large sunroom, and gorgeous windows with plenty of natural light. The separate granny suite with fireplace and bathroom is appealing for extended family or potential income. Two car heated garage with workshop. Relax under the gazebo, enjoy the garden or entertain around the large inground pool. This beautiful and well-cared home is full of character and charm. Come experience how enjoyable lake life can be! (id:63267)
Home overview
Amenities / Utilities
- Cooling Heat pump
- Heat source Natural gas
- Heat type Baseboard heaters, ductless, heat pump
- Has pool (y/n) Yes
Exterior
- # total stories 1
- Has garage (y/n) Yes
Interior
- # full baths 2
- # total bathrooms 2.0
- # of above grade bedrooms 3
- Flooring Ceramic/porcelain, hardwood, cushion/lino/vinyl
Lot/ Land Details
- Lot desc Landscaped
Overview
- Lot size (acres) 0.0
- Building size 2688
- Listing # 25021823
- Property sub type Single family residence
- Status Active
Rooms Information
metric
- Primary bedroom 16.7m X 11.9m
Level: Main - Recreational room 15.9m X 19.11m
Level: Main - Laundry 11.1m X 11.7m
Level: Main - Living room / fireplace 18.7m X 19.11m
Level: Main - Bedroom 8.2m X 11.8m
Level: Main - Bedroom 9.9m X 13.1m
Level: Main - Kitchen 15.11m X 11.7m
Level: Main - Ensuite bathroom (# of pieces - 4) Measurements not available
Level: Main - Sunroom 15.3m X 11.6m
Level: Main - Foyer 6.2m X 16.04m
Level: Main - Bathroom (# of pieces - 4) Measurements not available
Level: Main - Family room 24.11m X 11.8m
Level: Main - Dining room 20m X 23.8m
Level: Main
SOA_HOUSEKEEPING_ATTRS
- Listing source url Https://www.realtor.ca/real-estate/28789688/1711-heritage-road-kingsville
- Listing type identifier Idx
The Home Overview listing data and Property Description above are provided by the Canadian Real Estate Association (CREA). All other information is provided by Houseful and its affiliates.

Lock your rate with RBC pre-approval
Mortgage rate is for illustrative purposes only. Please check RBC.com/mortgages for the current mortgage rates
$-2,669
/ Month25 Years fixed, 20% down payment, % interest
$
$
$
%
$
%

Schedule a viewing
No obligation or purchase necessary, cancel at any time

