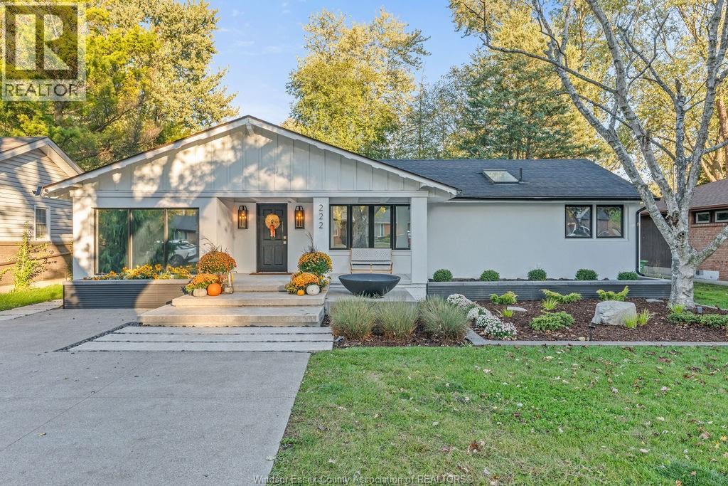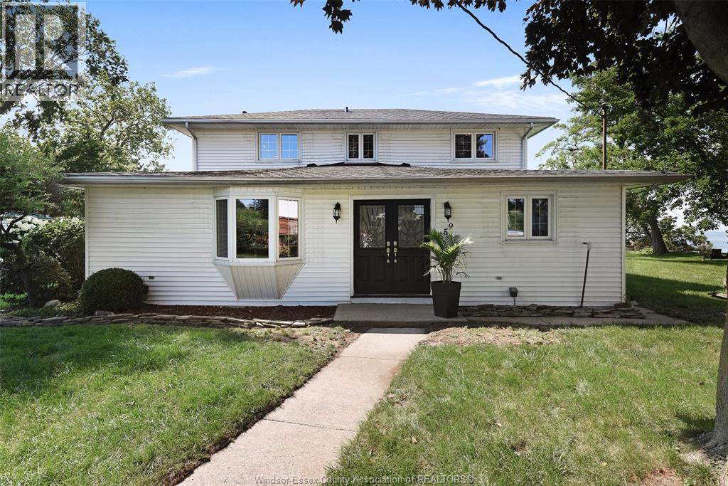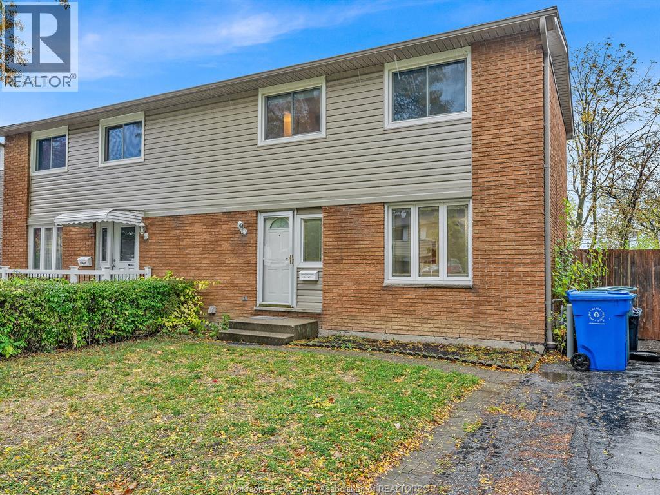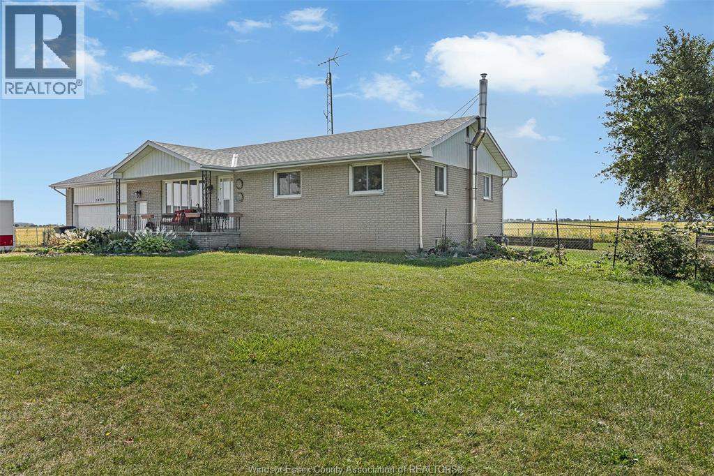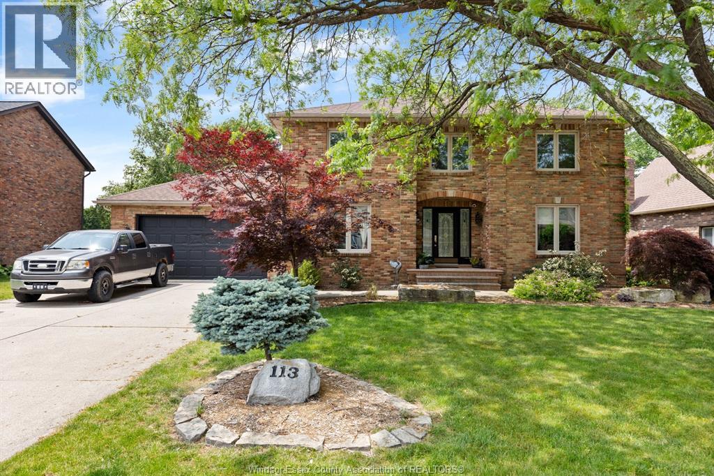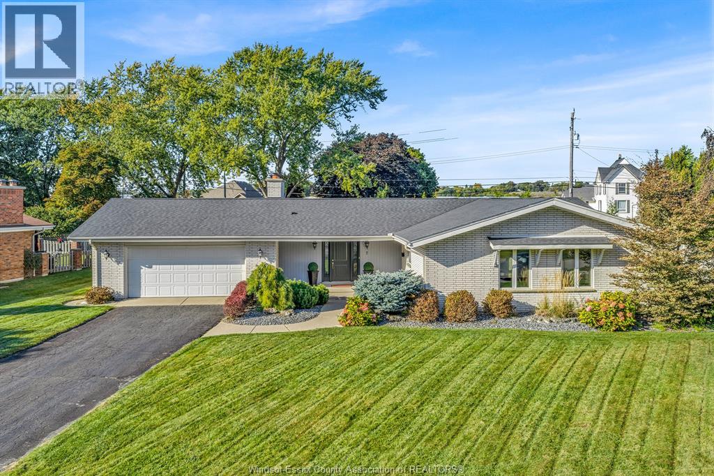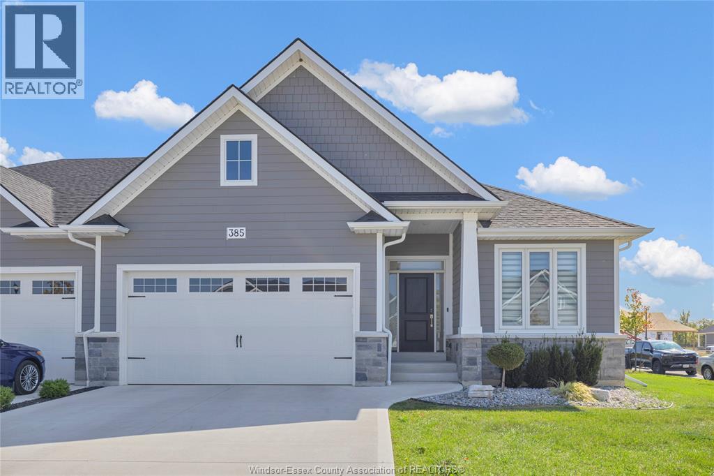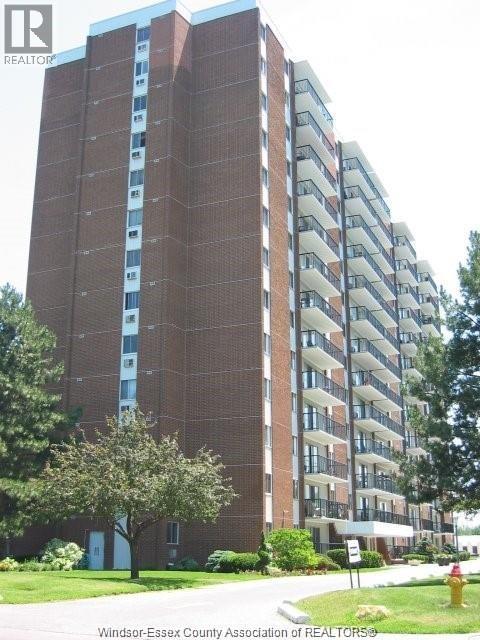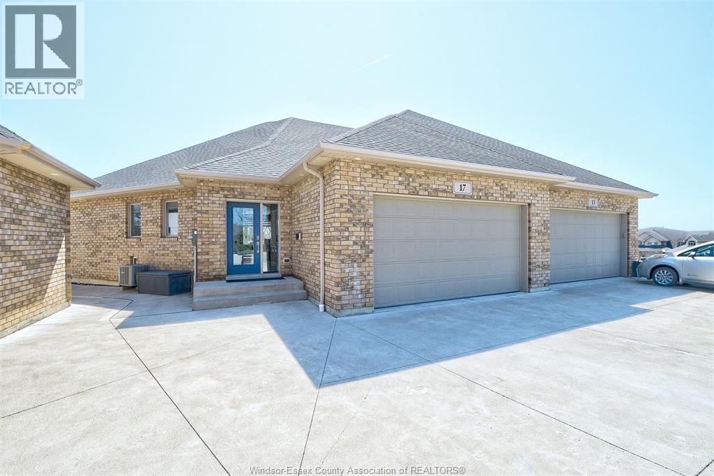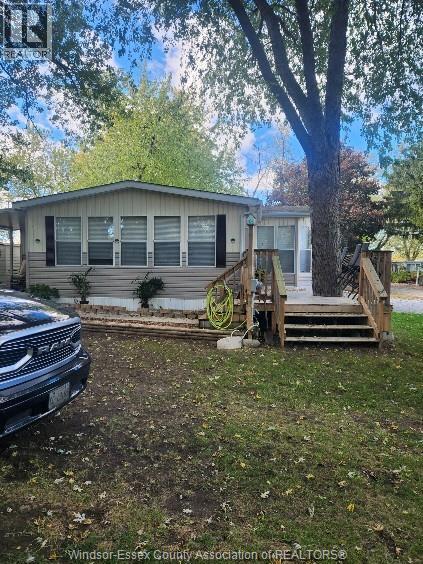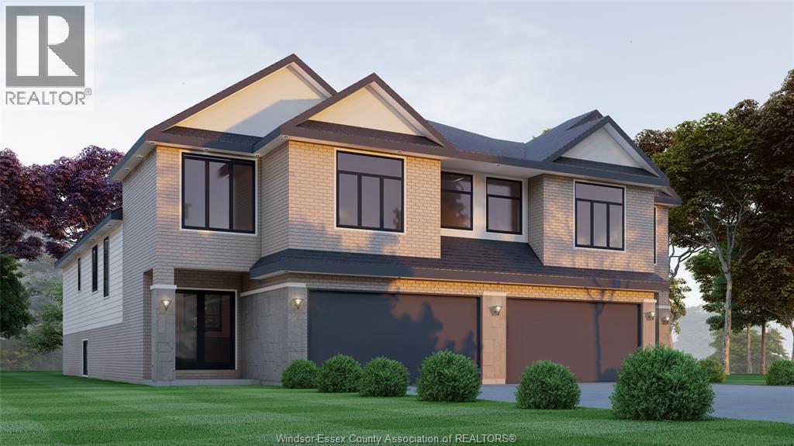- Houseful
- ON
- Kingsville
- N0R
- 215 County Rd 34 W
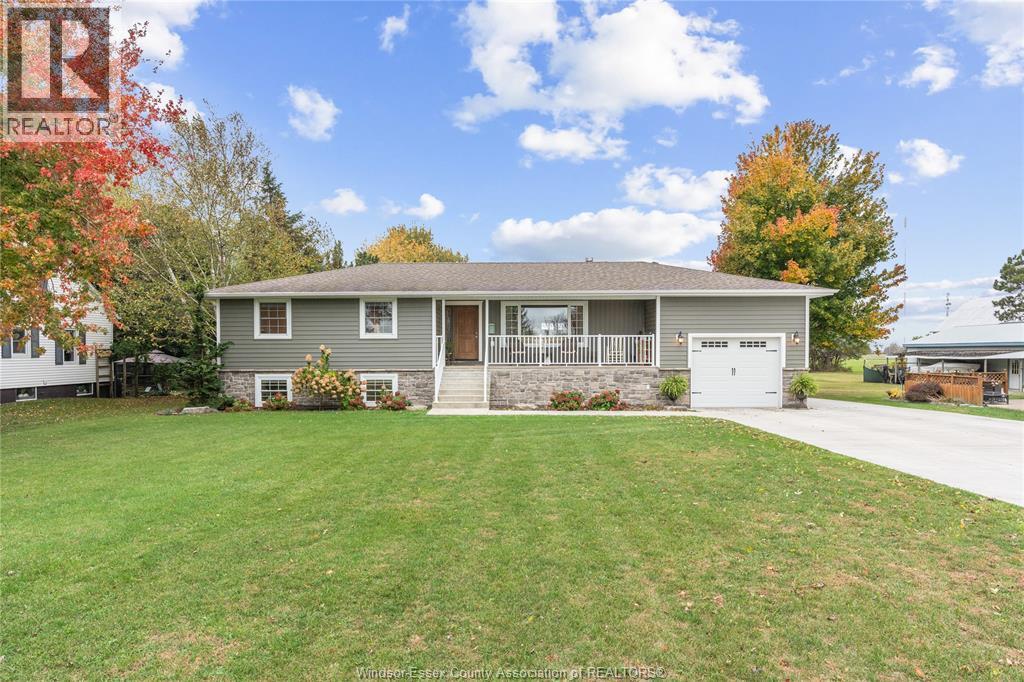
Highlights
Description
- Time on Housefulnew 15 hours
- Property typeSingle family
- StyleRanch
- Median school Score
- Year built1990
- Mortgage payment
The space, the finishes, and the lifestyle — all in one remarkable property. Set on just over half an acre with no rear neighbours, this beautifully renovated ranch delivers timeless design and modern comfort in equal measure. Inside, you’ll find maple hardwood floors flowing throughout, leading to a natural light-filled great room anchored by a Marquis Bentley fireplace — one of three in the home. The chef-inspired kitchen impresses with quartz countertops, maple millwork, and thoughtful updates that balance elegance and function. The main floor features three full bedrooms and two pristine bathrooms, while the lower level adds incredible versatility — complete with a second kitchen, a grade entrance for added convenience and a bonus room ready for your finishing touches. Down here, you’ll also find an oversized sauna in the third bathroom complete with a change room. The lower living room boasts not only huge above grade windows, rare for a ranch, but another quality fireplace making it the perfect entertainment space. Outside, the property truly shines: an 80-foot workshop offers endless possibilities for hobbyists or collectors, while the expansive yard provides privacy, serenity, and room to breathe. Come experience this property's warmth, design, and lifestyle — before it’s spoken for. (id:63267)
Home overview
- Cooling Central air conditioning
- Heat source Natural gas
- Heat type Forced air, furnace
- Sewer/ septic Septic system
- # total stories 1
- Fencing Fence
- Has garage (y/n) Yes
- # full baths 3
- # total bathrooms 3.0
- # of above grade bedrooms 4
- Flooring Ceramic/porcelain, hardwood, cushion/lino/vinyl
- Lot desc Landscaped
- Lot size (acres) 0.0
- Listing # 25026976
- Property sub type Single family residence
- Status Active
- Storage Measurements not available
Level: Lower - Kitchen Measurements not available
Level: Lower - Cold room Measurements not available
Level: Lower - Other Measurements not available
Level: Lower - Famliy room / fireplace Measurements not available
Level: Lower - Bathroom (# of pieces - 3) Measurements not available
Level: Lower - Utility Measurements not available
Level: Lower - Bathroom (# of pieces - 5) Measurements not available
Level: Main - Primary bedroom Measurements not available
Level: Main - Bedroom Measurements not available
Level: Main - Storage Measurements not available
Level: Main - Famliy room / fireplace Measurements not available
Level: Main - Kitchen / dining room Measurements not available
Level: Main - Bedroom Measurements not available
Level: Main - Bathroom (# of pieces - 3) Measurements not available
Level: Main - Laundry Measurements not available
Level: Main - Living room / fireplace Measurements not available
Level: Main - Dining room Measurements not available
Level: Main
- Listing source url Https://www.realtor.ca/real-estate/29024502/215-county-rd-34-w-cottam
- Listing type identifier Idx

$-2,800
/ Month

