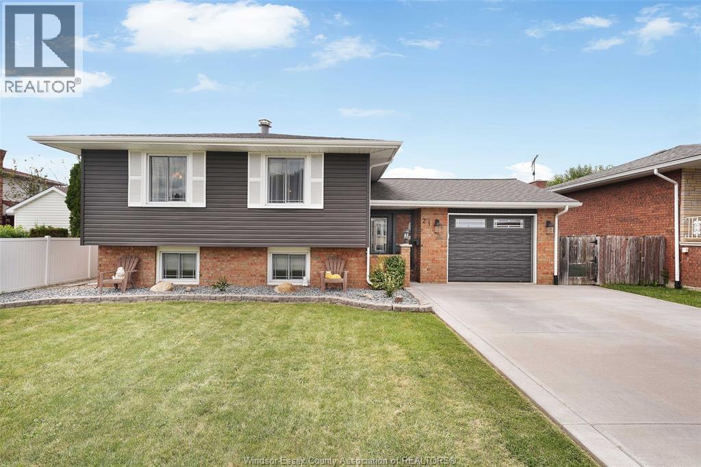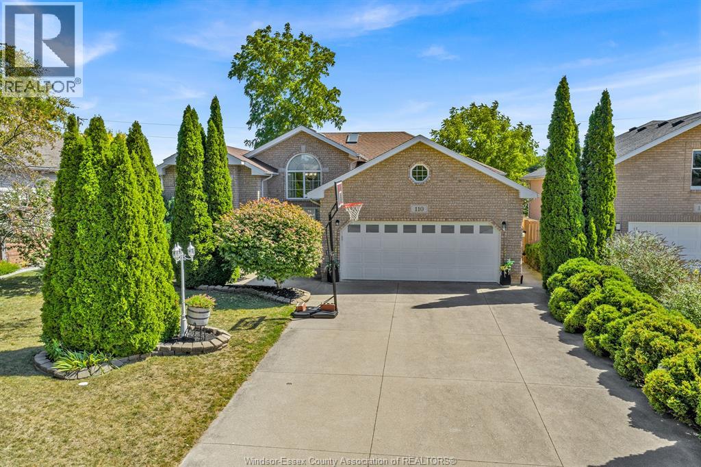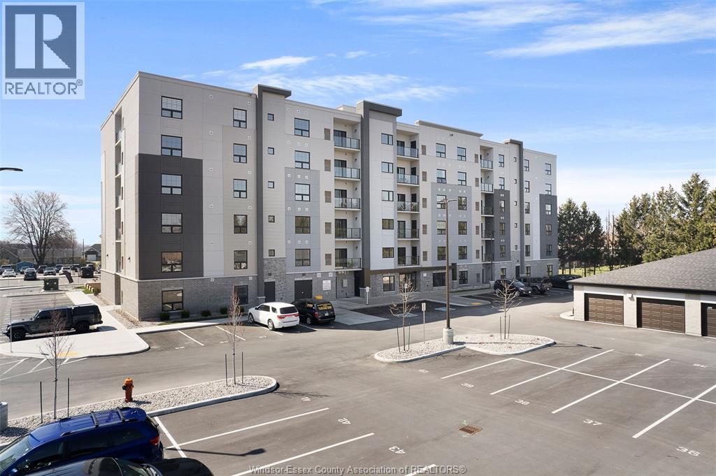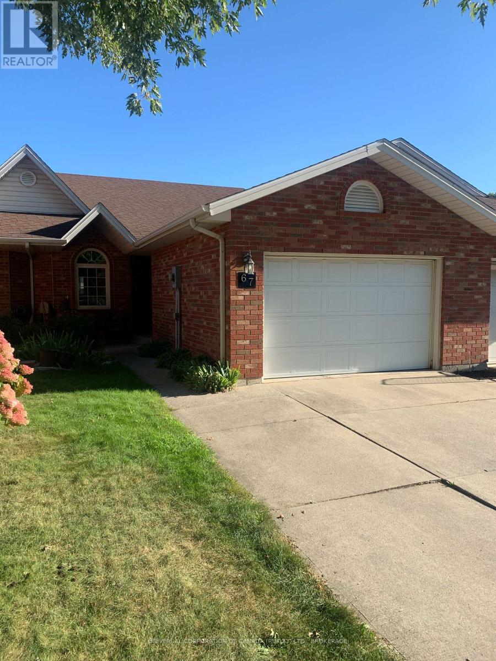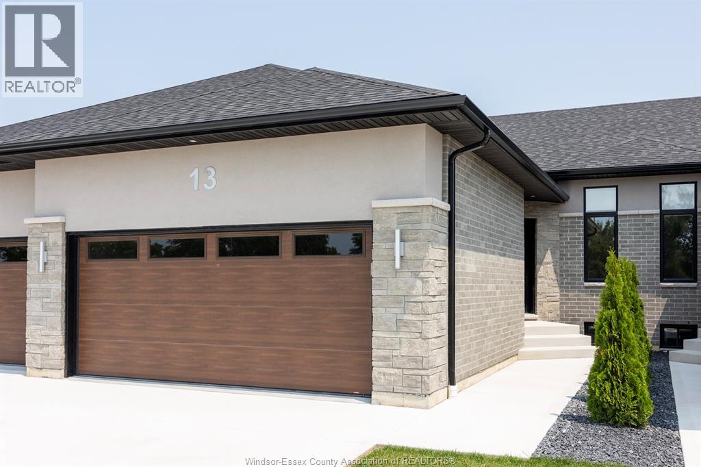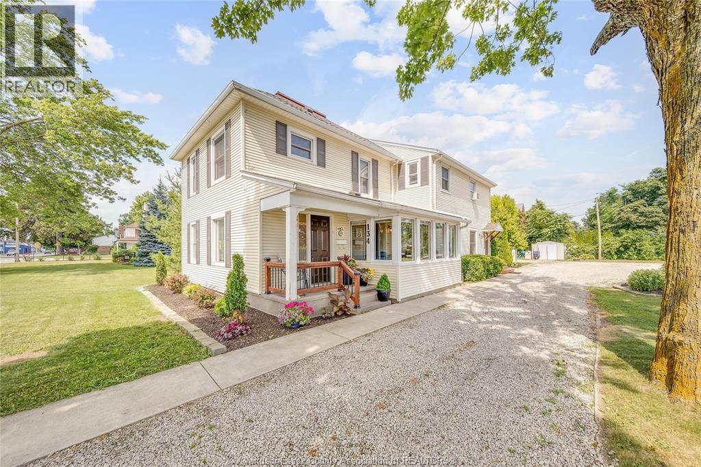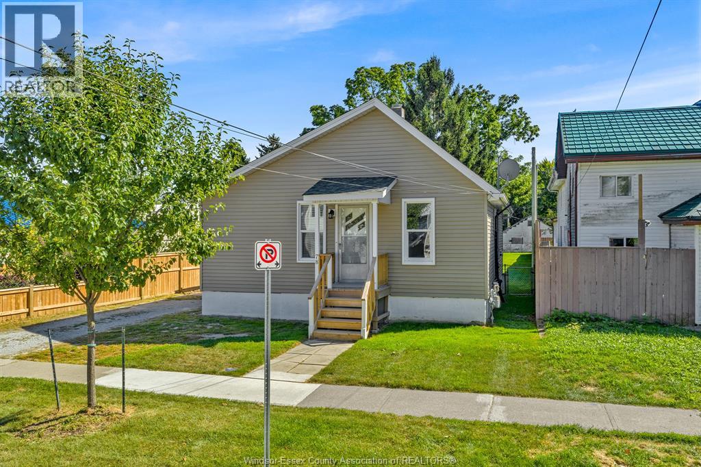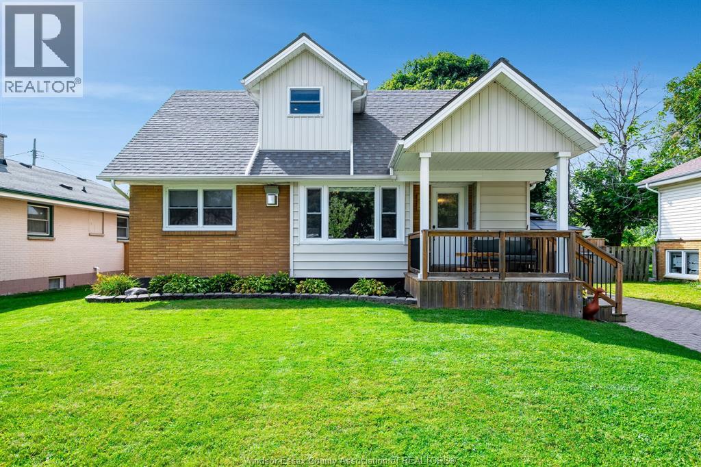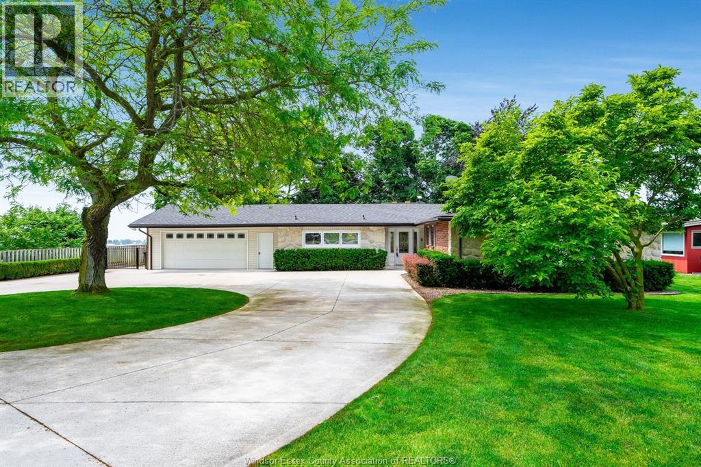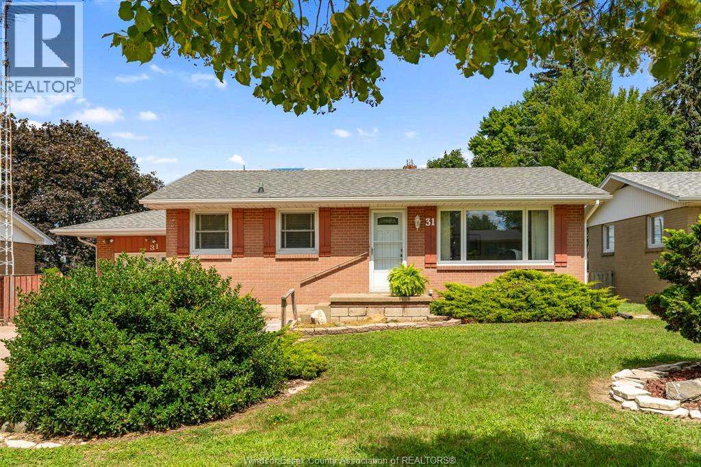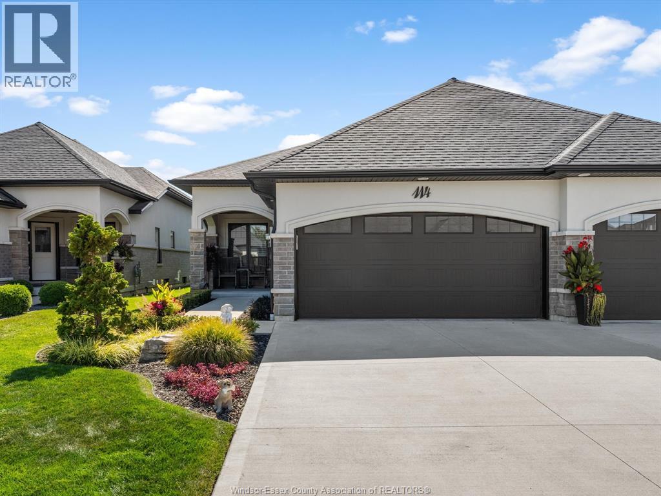- Houseful
- ON
- Kingsville
- N9Y
- 231 Division St S
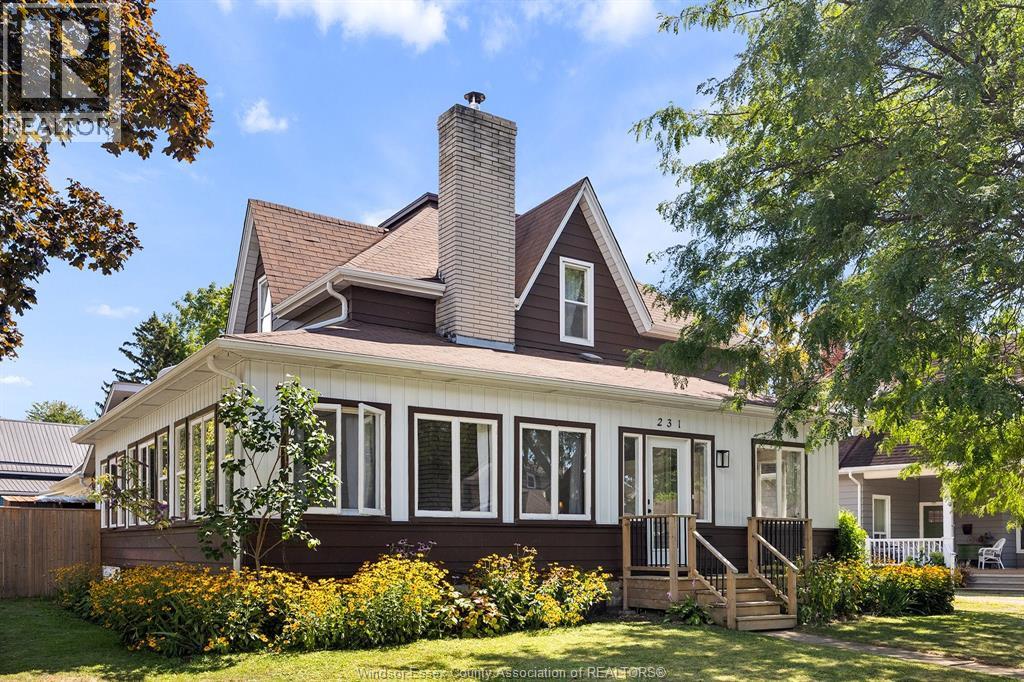
Highlights
Description
- Home value ($/Sqft)$234/Sqft
- Time on Housefulnew 29 hours
- Property typeSingle family
- Median school Score
- Mortgage payment
If these walls could talk, they’d sing! This beloved home on sought-after Division St South has been filled w/laughter, music, & memories by the current owners, and now it’s ready for a new chapter. Just 2 blocks from Lakeside Park & steps to Lake Erie, you’ll feel the creative energy & joyful glow from the moment you step inside. Start your tour on the big, beautiful enclosed sun-drenched porch. It's the perfect place to read, sip coffee, or catch the lake breeze on warm summer nights. Inside, the natural light pours through updated windows, highlighting the character details that fill each room w/warmth. The spaciousness will surprise you, the living areas feel open and welcoming. Set on a fully fenced corner lot, this home offers space to roam for little ones or furry friends, w/quiet, friendly neighbours & plenty of privacy. The detached garage is ideal for extra storage, a workshop, or your next hangout spot. Lovingly updated, the home features modern comforts where it counts, many new windows, carpeting, insulation, electrical, plumbing, eaves, decking, fencing, & landscaping, all thoughtfully completed to preserve its charm while enhancing livability. Best of all, you’re walking distance to everything that makes Kingsville so special, Lakeside Park, the Greenway trail, downtown’s shops, restaurants, & Lake Erie’s stunning shore. This is more than a house, it’s a feeling. Come bask in the light, feel the warmth, and start making memories of your own. Taking offers as they come, don’t miss your chance to be part of this home's joyful story! (id:63267)
Home overview
- Cooling Central air conditioning
- Heat source Natural gas
- Heat type Forced air, furnace
- # total stories 2
- Fencing Fence
- Has garage (y/n) Yes
- # full baths 2
- # total bathrooms 2.0
- # of above grade bedrooms 3
- Flooring Carpeted, ceramic/porcelain, hardwood, cushion/lino/vinyl
- Lot desc Landscaped
- Lot size (acres) 0.0
- Building size 2564
- Listing # 25021701
- Property sub type Single family residence
- Status Active
- Bedroom Measurements not available
Level: 2nd - Bathroom (# of pieces - 5) Measurements not available
Level: 2nd - Primary bedroom Measurements not available
Level: 2nd - Utility Measurements not available
Level: Lower - Laundry Measurements not available
Level: Main - Office Measurements not available
Level: Main - Dining room Measurements not available
Level: Main - Living room / fireplace Measurements not available
Level: Main - Bathroom (# of pieces - 3) Measurements not available
Level: Main - Storage Measurements not available
Level: Main - Foyer Measurements not available
Level: Main - Bedroom Measurements not available
Level: Main - Kitchen / dining room Measurements not available
Level: Main - Enclosed porch Measurements not available
Level: Main
- Listing source url Https://www.realtor.ca/real-estate/28811138/231-division-street-south-kingsville
- Listing type identifier Idx

$-1,600
/ Month

