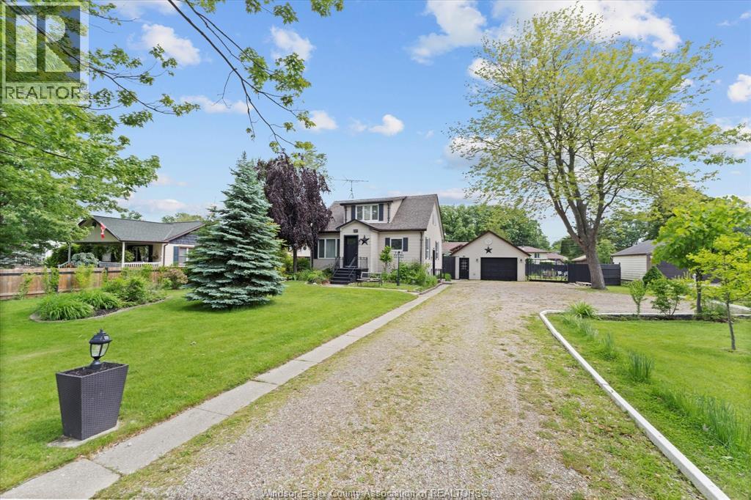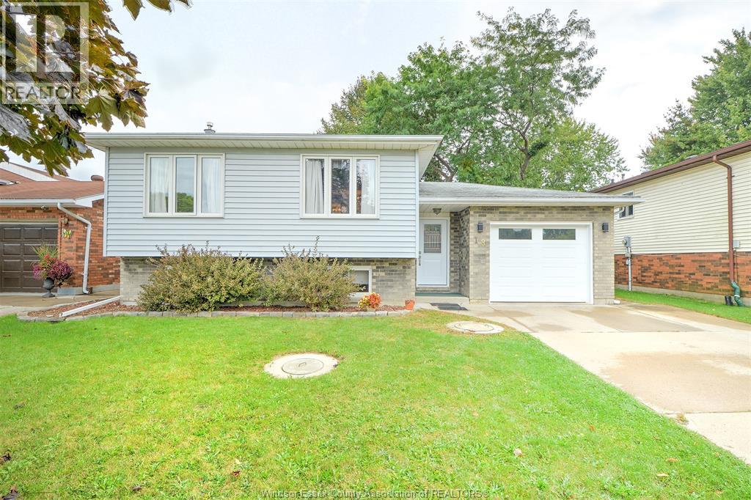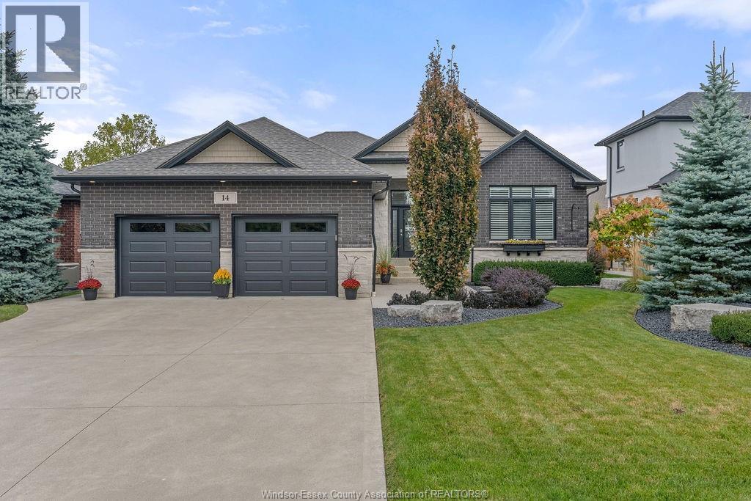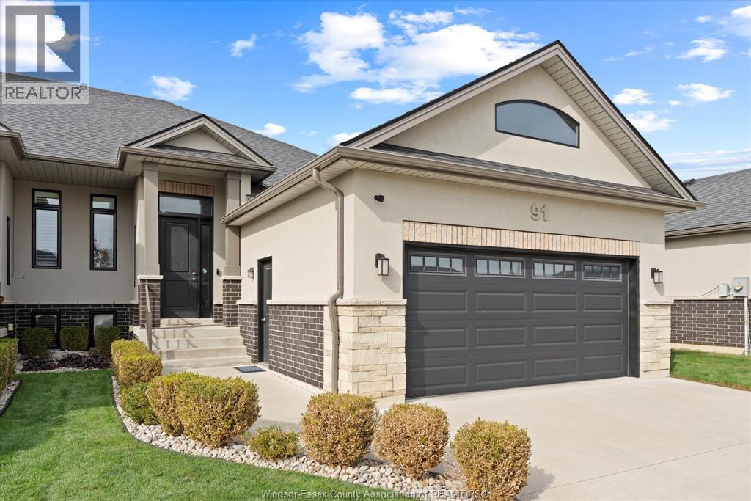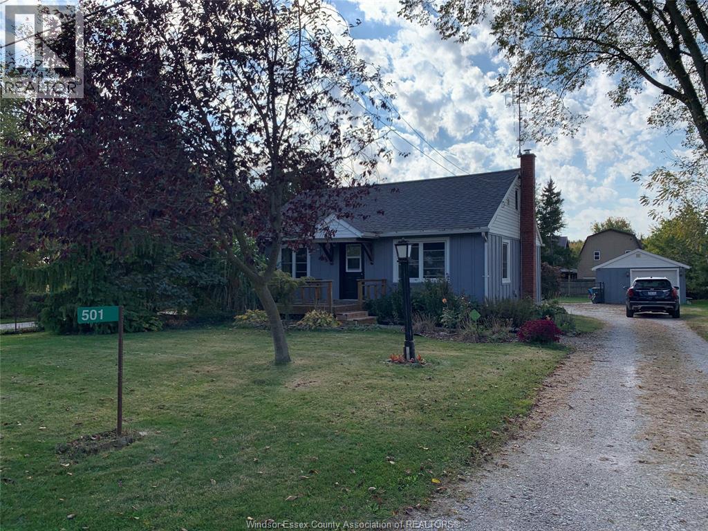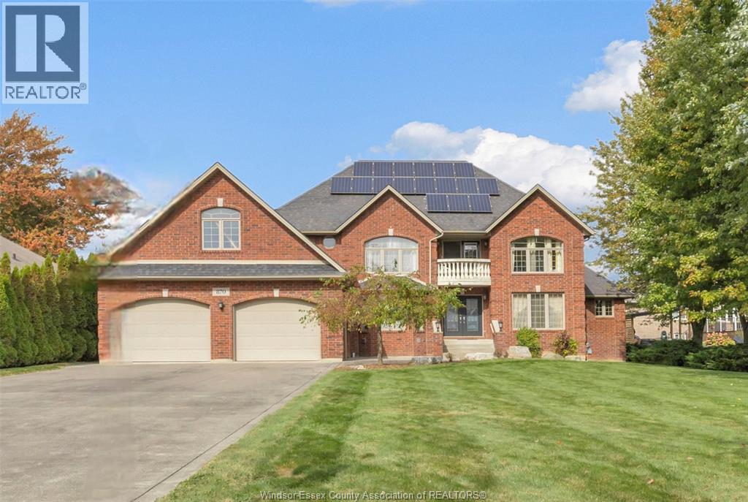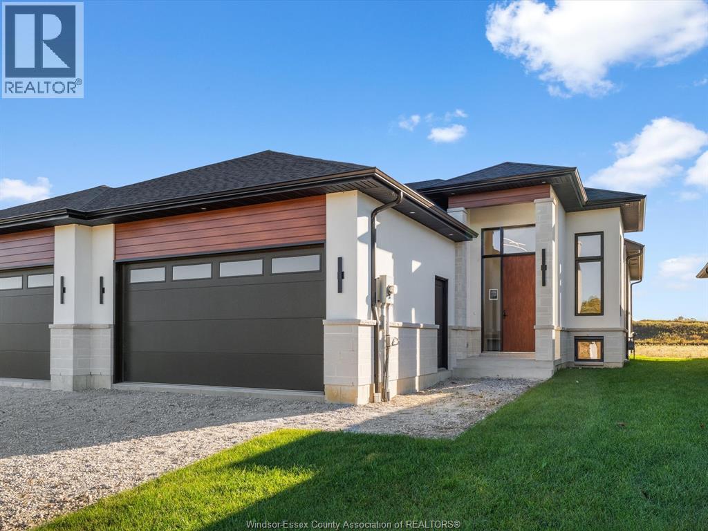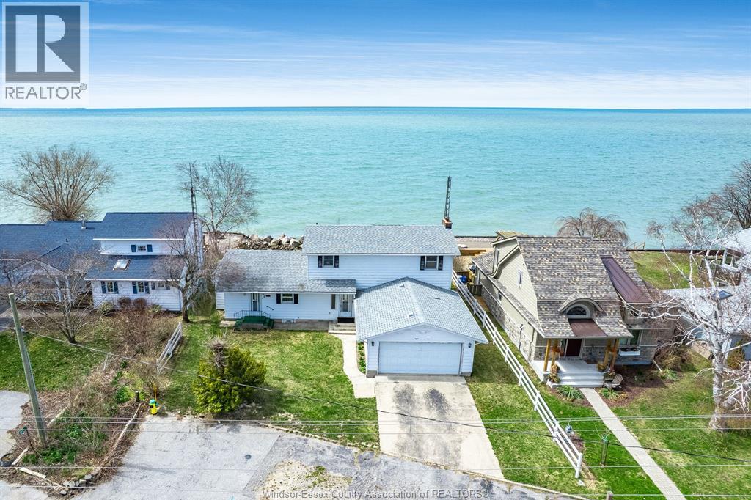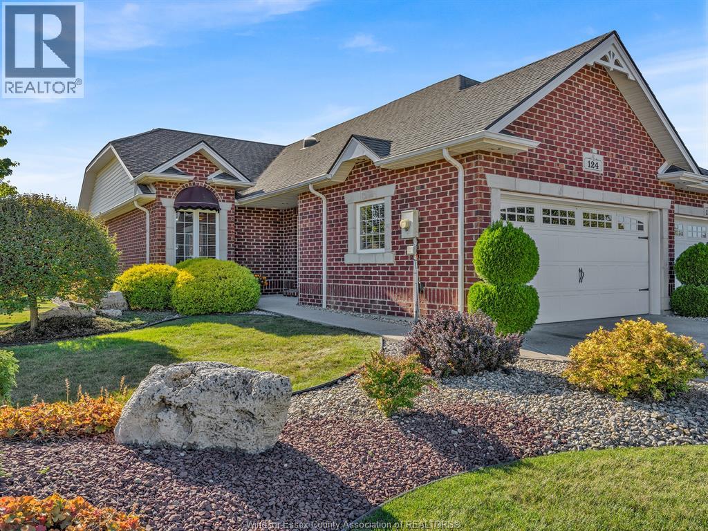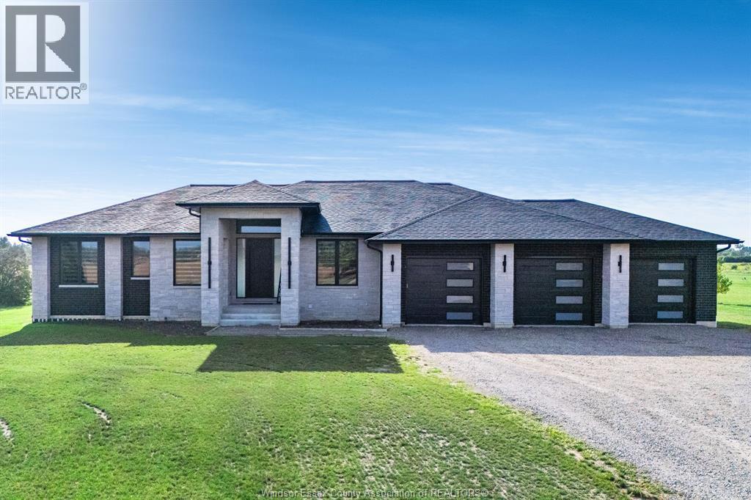- Houseful
- ON
- Kingsville
- N9Y
- 234 Owenwood Dr
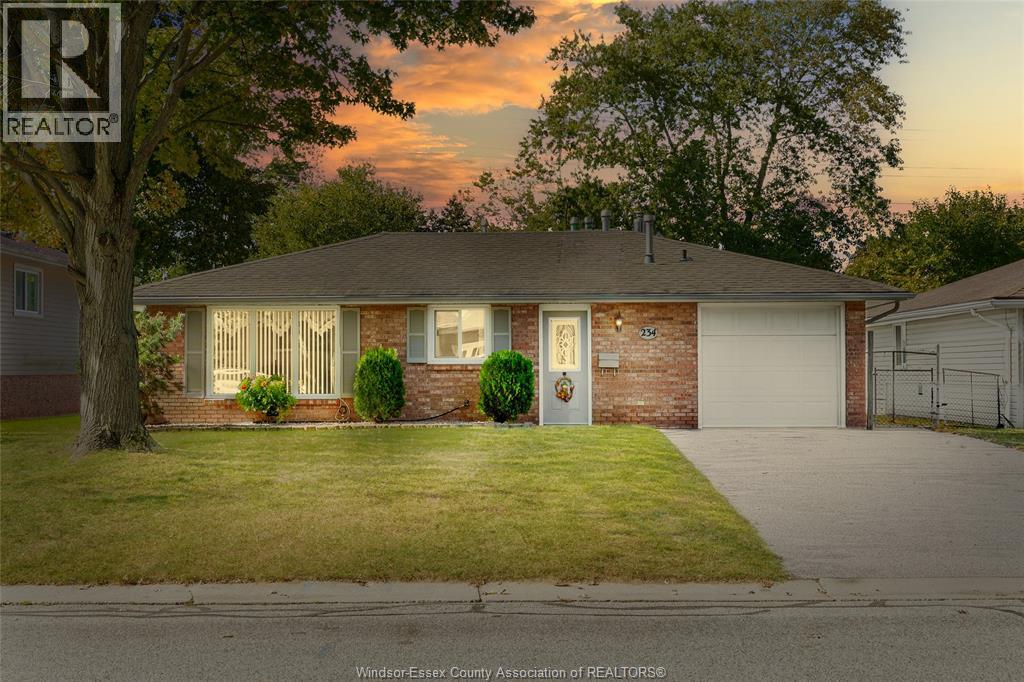
Highlights
Description
- Time on Housefulnew 8 hours
- Property typeSingle family
- StyleBungalow
- Median school Score
- Year built1977
- Mortgage payment
Welcome to 234 Owenwood Drive in beautiful Kingsville! This charming and well-maintained home is perfect for first-time buyers or those looking to downsize, offering the ease of one-floor living with 3 bedrooms, 1 bathroom, and an attached garage. Enjoy a cozy gas fireplace in the dining room and comfort with a furnace and A/C installed in 2015 (baseboard heat still available). The 10 x 24 storage shed with electricity provides extra space for tools or hobbies, while the backyard offers a filled-in pool with the original concrete surround still in place, a fully fenced yard, and a peaceful location just steps from walking paths, the Greenway Trails, and Lakeside Park. Move-in ready and cute as a button—this home is one you don’t want to miss! Call Team Brad Bondy today! (id:63267)
Home overview
- Cooling Central air conditioning
- Heat source Electric, natural gas
- Heat type Baseboard heaters, forced air, furnace
- # total stories 1
- Fencing Fence
- Has garage (y/n) Yes
- # full baths 1
- # total bathrooms 1.0
- # of above grade bedrooms 3
- Flooring Carpeted, laminate
- Directions 2157092
- Lot desc Landscaped
- Lot size (acres) 0.0
- Listing # 25026606
- Property sub type Single family residence
- Status Active
- Living room 13m X 17.8m
Level: Main - Foyer 4.11m X 11.8m
Level: Main - Primary bedroom 11.3m X 14m
Level: Main - Laundry Measurements not available
Level: Main - Kitchen 8.3m X 9.3m
Level: Main - Bedroom 11.2m X 8.8m
Level: Main - Dining room 18.9m X 14.7m
Level: Main - Bedroom 11.1m X 9.9m
Level: Main
- Listing source url Https://www.realtor.ca/real-estate/29010031/234-owenwood-drive-kingsville
- Listing type identifier Idx

$-1,066
/ Month

