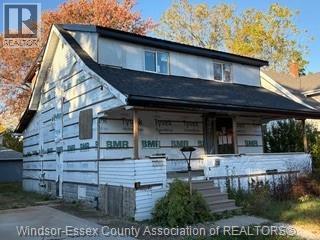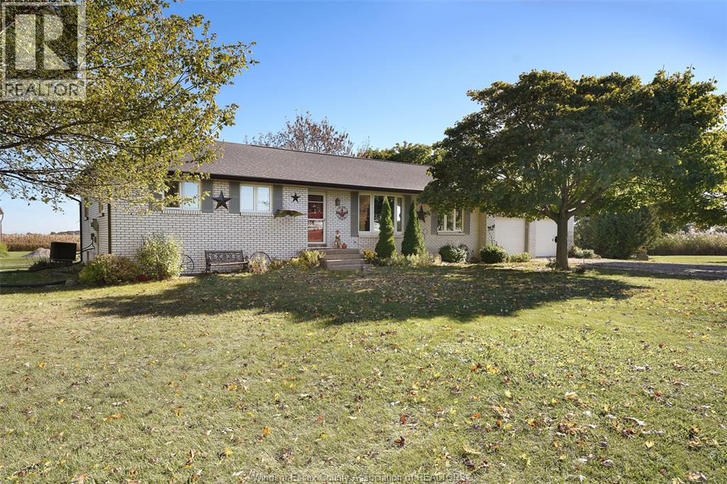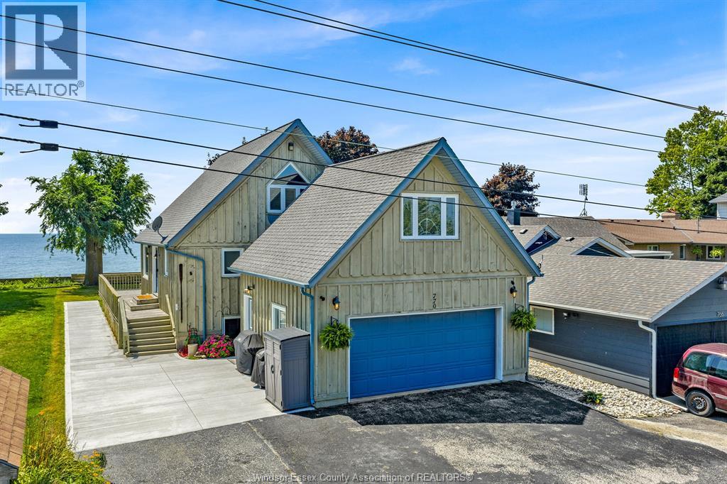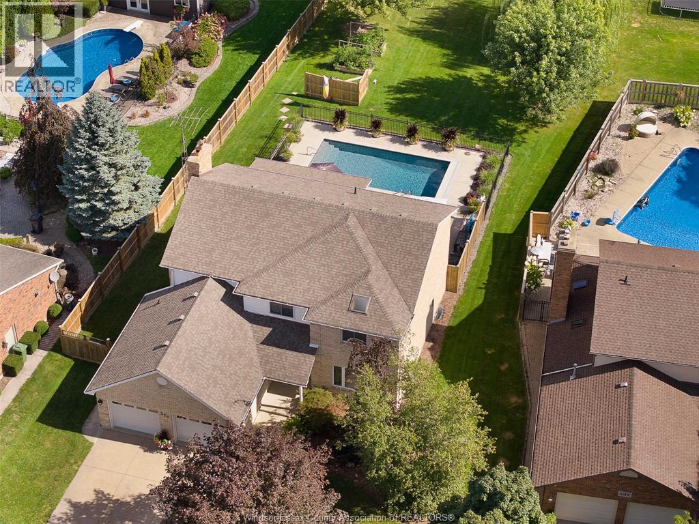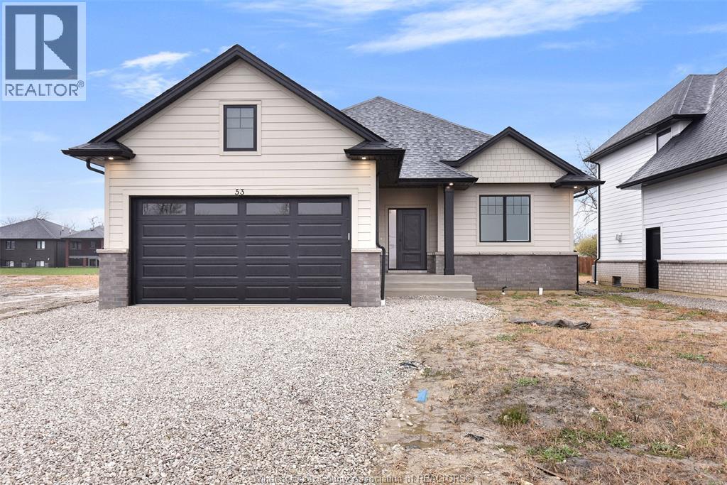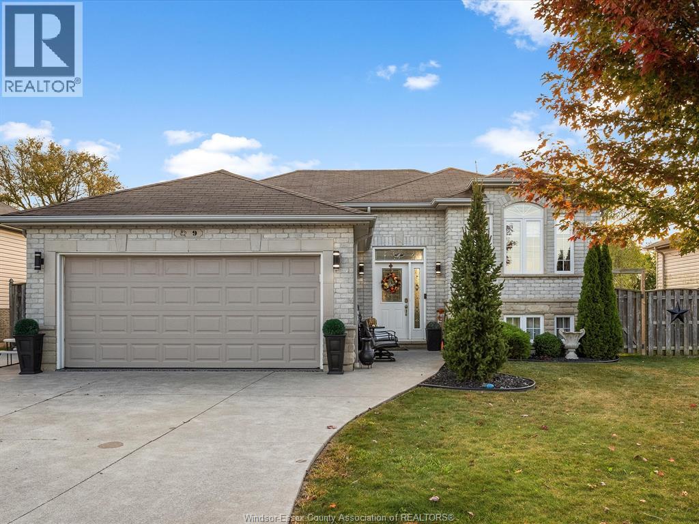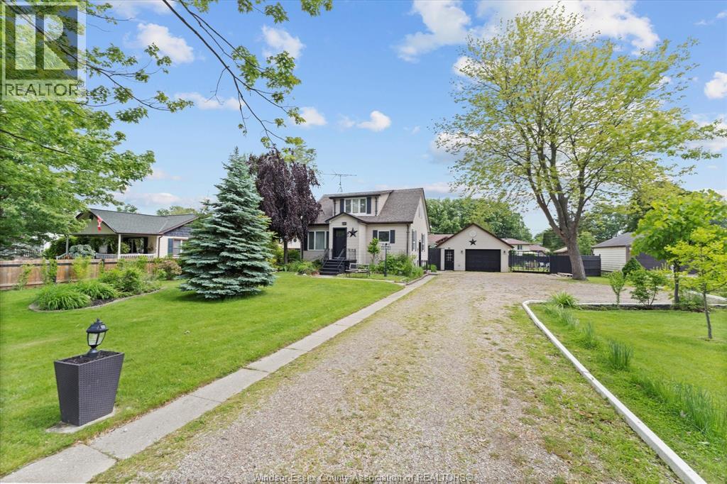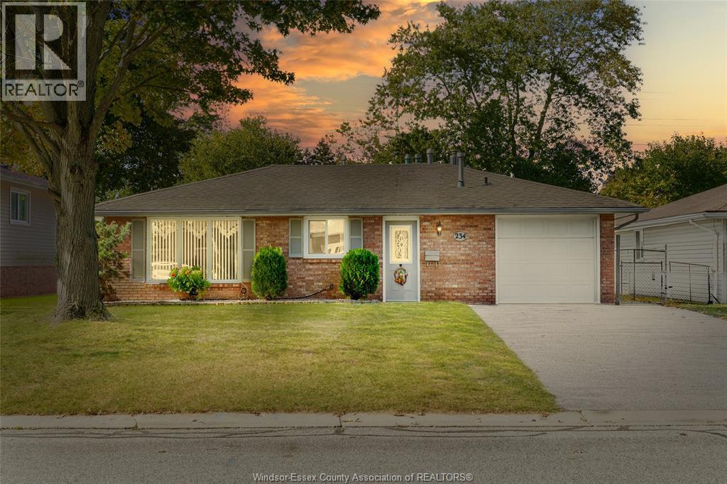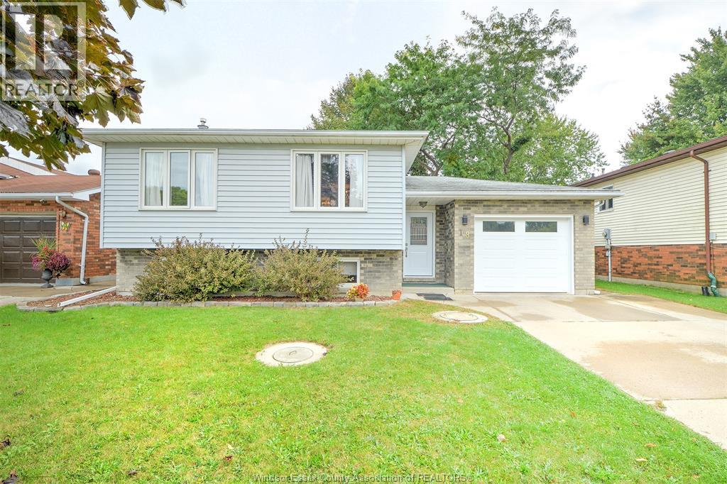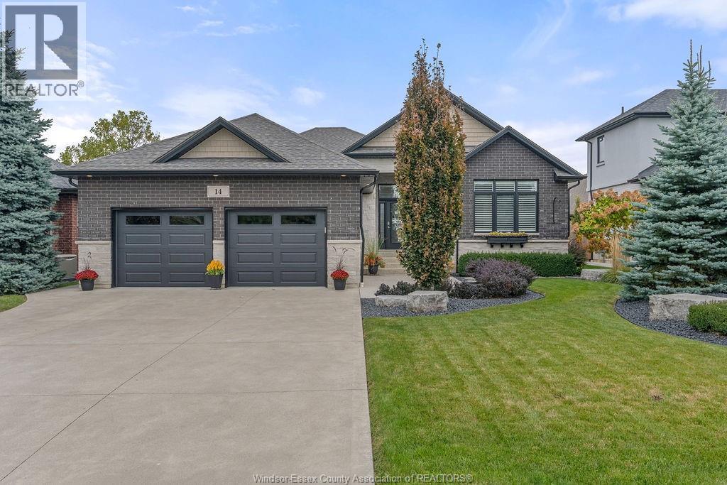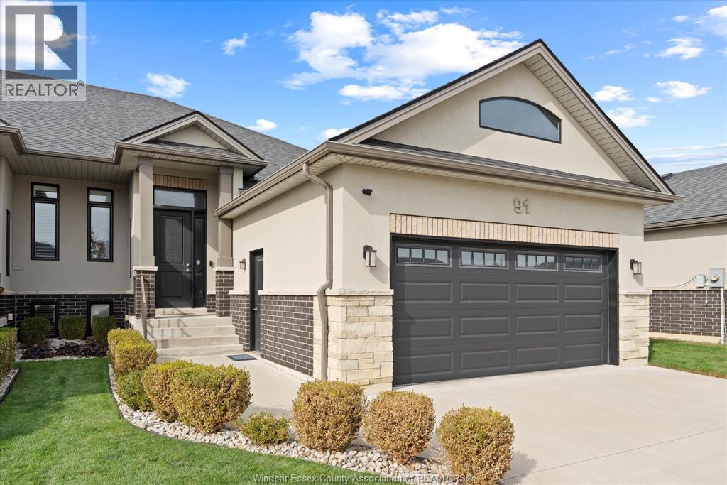- Houseful
- ON
- Kingsville
- N9Y
- 5 Fracas Ct
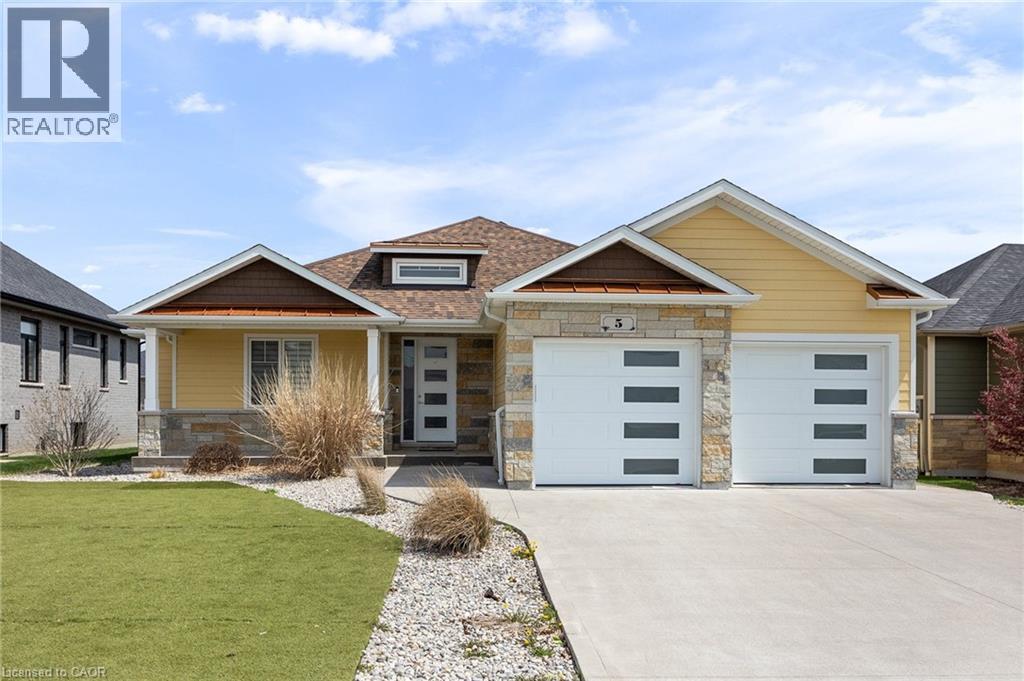
5 Fracas Ct
5 Fracas Ct
Highlights
Description
- Home value ($/Sqft)$297/Sqft
- Time on Houseful174 days
- Property typeSingle family
- StyleBungalow
- Median school Score
- Year built2019
- Mortgage payment
This home has surprises for your entire family! It features an entertainers main floor with an open kitchen/dining/living room. The kitchen features a large walk-in pantry, drawer microwave and has a large island for prep and entertaining. The living room has a beautiful gas fireplace and coffered 10 foot ceiling. You will love the engineered hardwood throughout the space. There are also 3 bedrooms, 2 full bathrooms and laundry room on the main level.. The Primary bedroom has French doors to the back deck area. The ensuite bath has a walk-in shower, large soaker tub and walk-in closet. The basement area has a media room with projector, multi-level seating and wet bar. Work out in your own gym with mirrors and sound system. This level also has a 4th bedroom and 3 piece bathroom. When you walk out onto your fabulous enclosed deck with wood burning fireplace and drop down screens you won’t be able to resist jumping into the inground sports pool. There is also a bar shed with 2 piece bathroom and outdoor shower. This home is perfect for an active family! (id:63267)
Home overview
- Cooling Central air conditioning
- Heat source Natural gas
- Heat type Forced air
- Has pool (y/n) Yes
- Sewer/ septic Municipal sewage system
- # total stories 1
- # parking spaces 4
- Has garage (y/n) Yes
- # full baths 3
- # total bathrooms 3.0
- # of above grade bedrooms 4
- Community features Community centre
- Subdivision Essex
- Lot size (acres) 0.0
- Building size 3170
- Listing # 40722453
- Property sub type Single family residence
- Status Active
- Gym 7.518m X 4.089m
Level: Basement - Storage 7.01m X 1.88m
Level: Basement - Bedroom 4.267m X 3.277m
Level: Basement - Media room 8.89m X 6.96m
Level: Basement - Bathroom (# of pieces - 3) Measurements not available
Level: Basement - Bedroom 3.708m X 3.302m
Level: Main - Living room 6.096m X 4.216m
Level: Main - Bathroom (# of pieces - 3) Measurements not available
Level: Main - Mudroom 4.521m X 1.524m
Level: Main - Full bathroom Measurements not available
Level: Main - Bedroom 3.505m X 3.353m
Level: Main - Kitchen / dining room 8.026m X 3.302m
Level: Main - Primary bedroom 5.156m X 3.759m
Level: Main
- Listing source url Https://www.realtor.ca/real-estate/28237800/5-fracas-court-kingsville
- Listing type identifier Idx

$-2,507
/ Month

