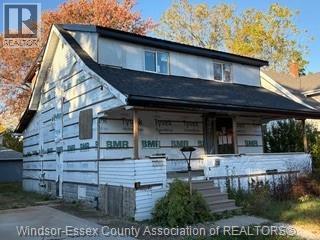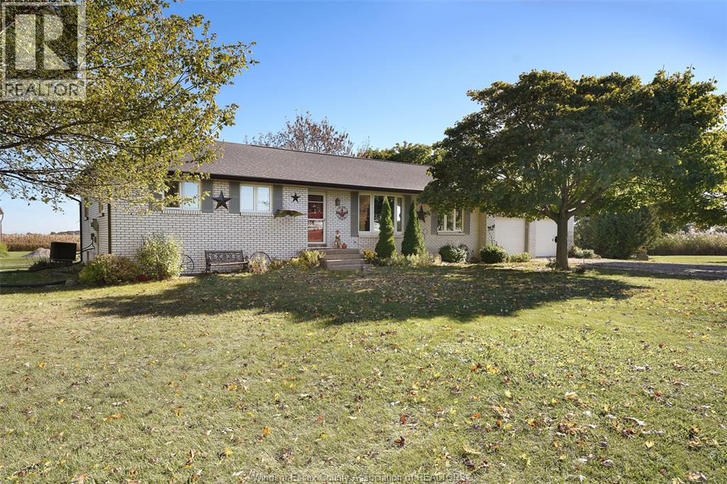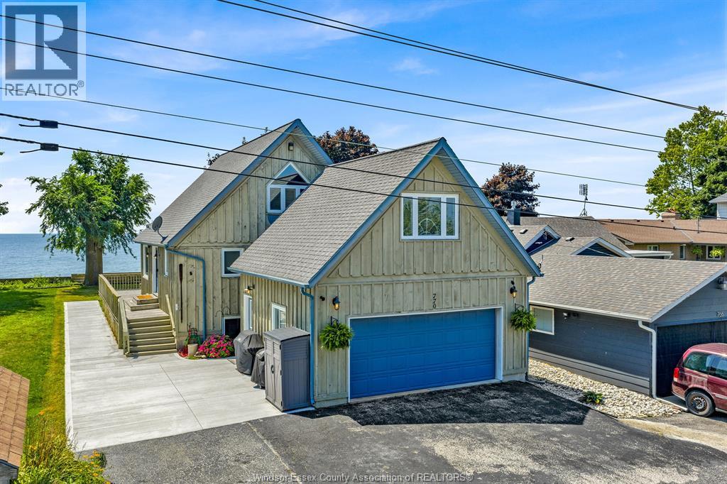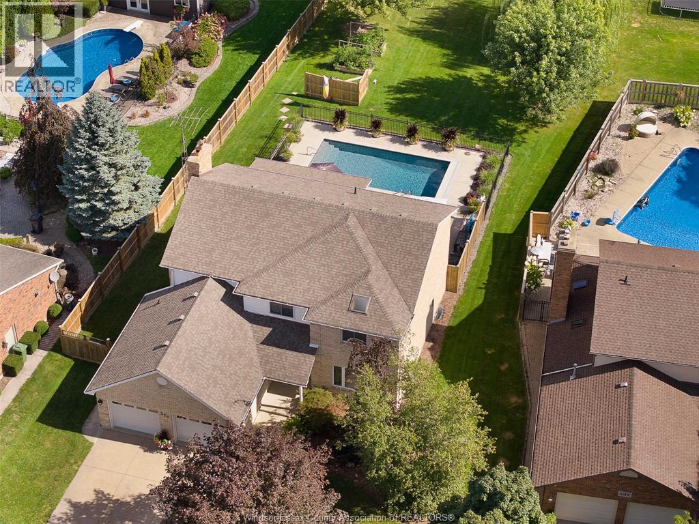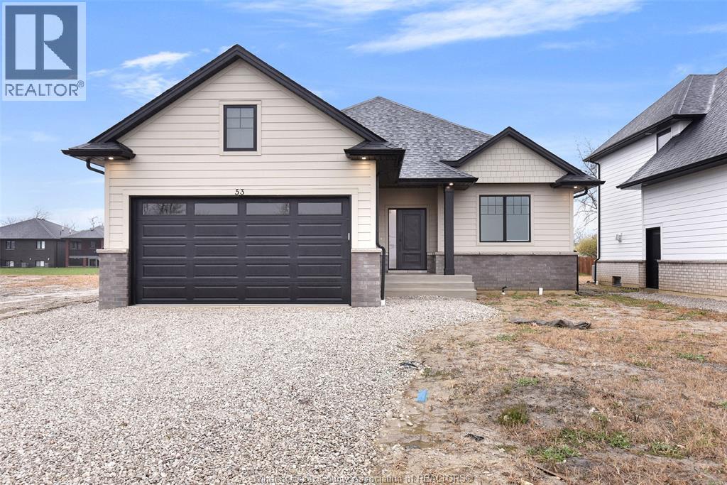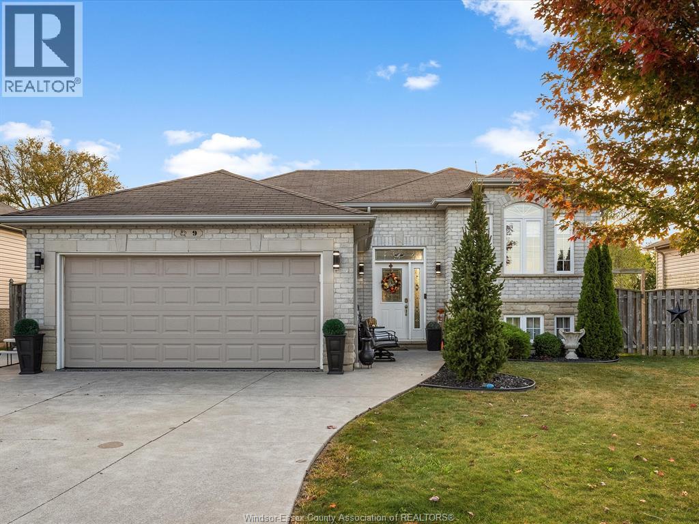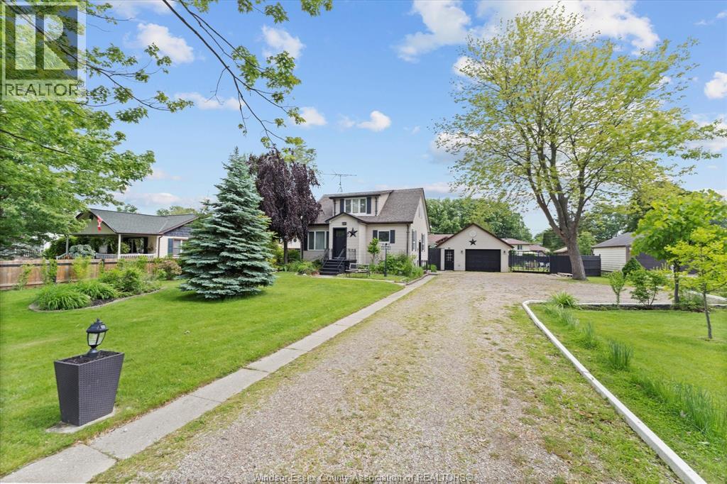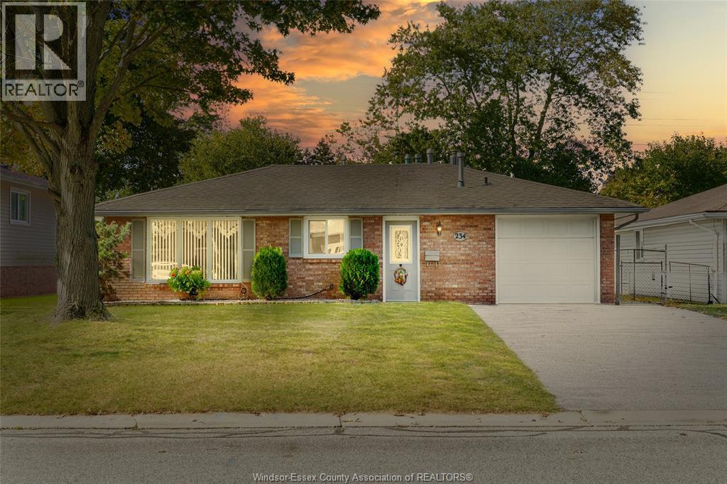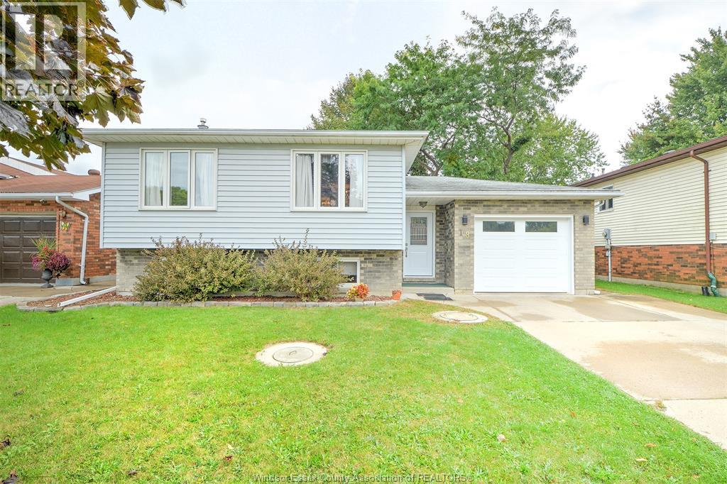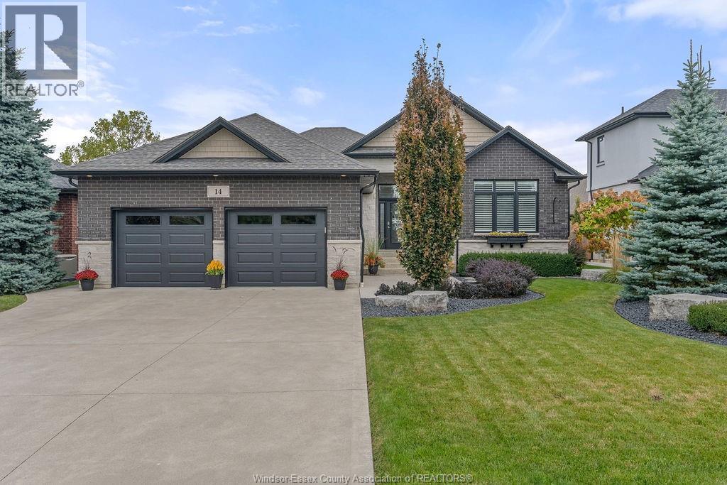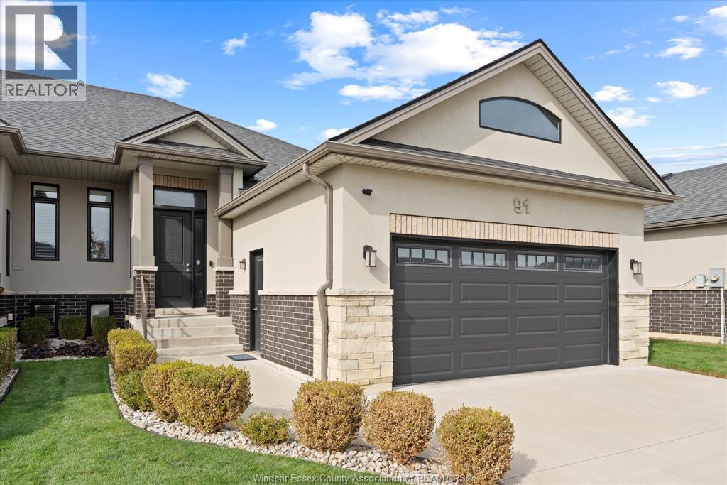- Houseful
- ON
- Kingsville
- N9Y
- 6 Mulberry Cres
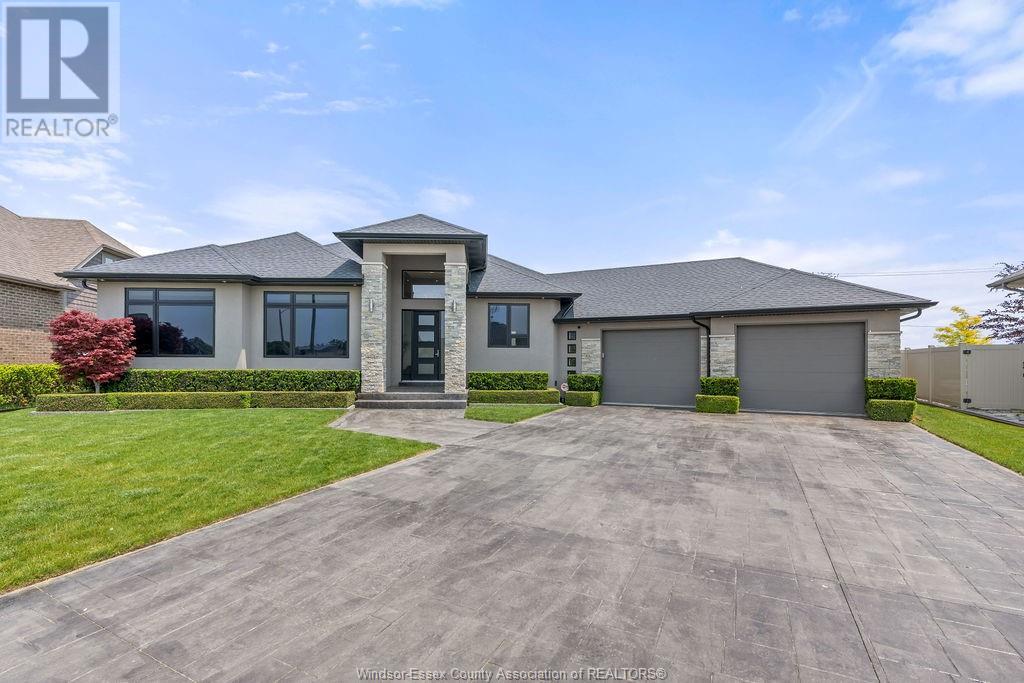
Highlights
Description
- Time on Houseful89 days
- Property typeSingle family
- StyleRanch
- Median school Score
- Year built2015
- Mortgage payment
Exceptional custom-built ranch offering a seamless blend of modern design, quality craftsmanship, and upscale comfort. Located in a desirable, quiet neighbourhood, this home showcases elegant finishes and thoughtful details throughout. Step into a designer kitchen featuring Cambria quartz countertops with dramatic waterfall edges, a hidden walk-in pantry, and sleek cabinetry—ideal for everyday living and entertaining. The open-concept layout is anchored by soaring 15-foot ceilings, a striking linear gas fireplace, and bold architectural accents, creating a space that’s both impressive and inviting. The lower level is finished with two additional bedrooms, ample storage, and flexible living space—perfect for a growing family or guests. Outside, the private backyard is a true retreat, with custom lighting, water features, and a covered porch for year-round enjoyment. A rare opportunity to own a turn-key home that effortlessly combines luxury, privacy, and function. Schedule your private tour today. (id:63267)
Home overview
- Cooling Central air conditioning
- Heat source Natural gas
- Heat type Forced air, furnace
- # total stories 1
- Fencing Fence
- Has garage (y/n) Yes
- # full baths 2
- # half baths 1
- # total bathrooms 3.0
- # of above grade bedrooms 5
- Flooring Ceramic/porcelain, hardwood, laminate
- Directions 2094990
- Lot desc Landscaped
- Lot size (acres) 0.0
- Listing # 25018726
- Property sub type Single family residence
- Status Active
- Bedroom Measurements not available
Level: Lower - Family room Measurements not available
Level: Lower - Storage Measurements not available
Level: Lower - Bathroom (# of pieces - 1) Measurements not available
Level: Lower - Bedroom Measurements not available
Level: Lower - Utility Measurements not available
Level: Lower - Dining room Measurements not available
Level: Main - Bedroom Measurements not available
Level: Main - Primary bedroom Measurements not available
Level: Main - Bathroom (# of pieces - 4) Measurements not available
Level: Main - Ensuite bathroom (# of pieces - 4) Measurements not available
Level: Main - Bedroom Measurements not available
Level: Main - Kitchen Measurements not available
Level: Main - Laundry Measurements not available
Level: Main - Living room / fireplace Measurements not available
Level: Main - Foyer Measurements not available
Level: Main
- Listing source url Https://www.realtor.ca/real-estate/28646675/6-mulberry-crescent-kingsville
- Listing type identifier Idx

$-3,704
/ Month

