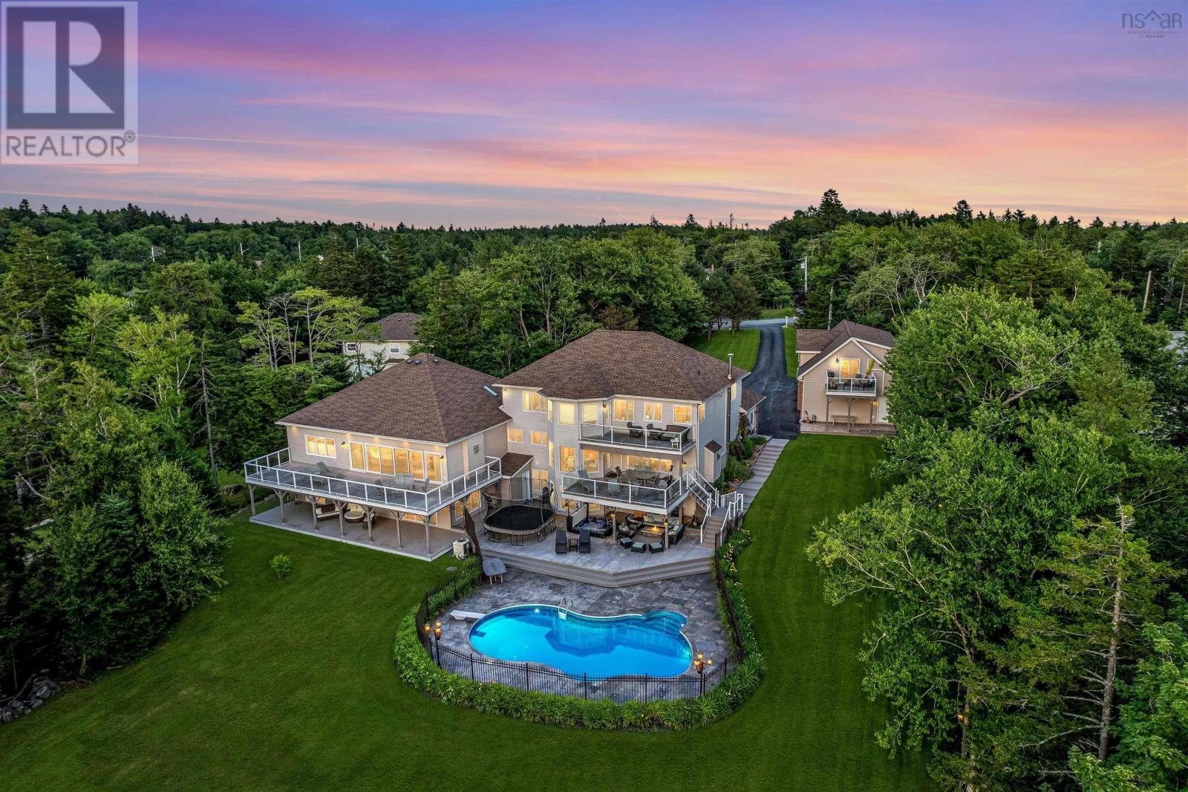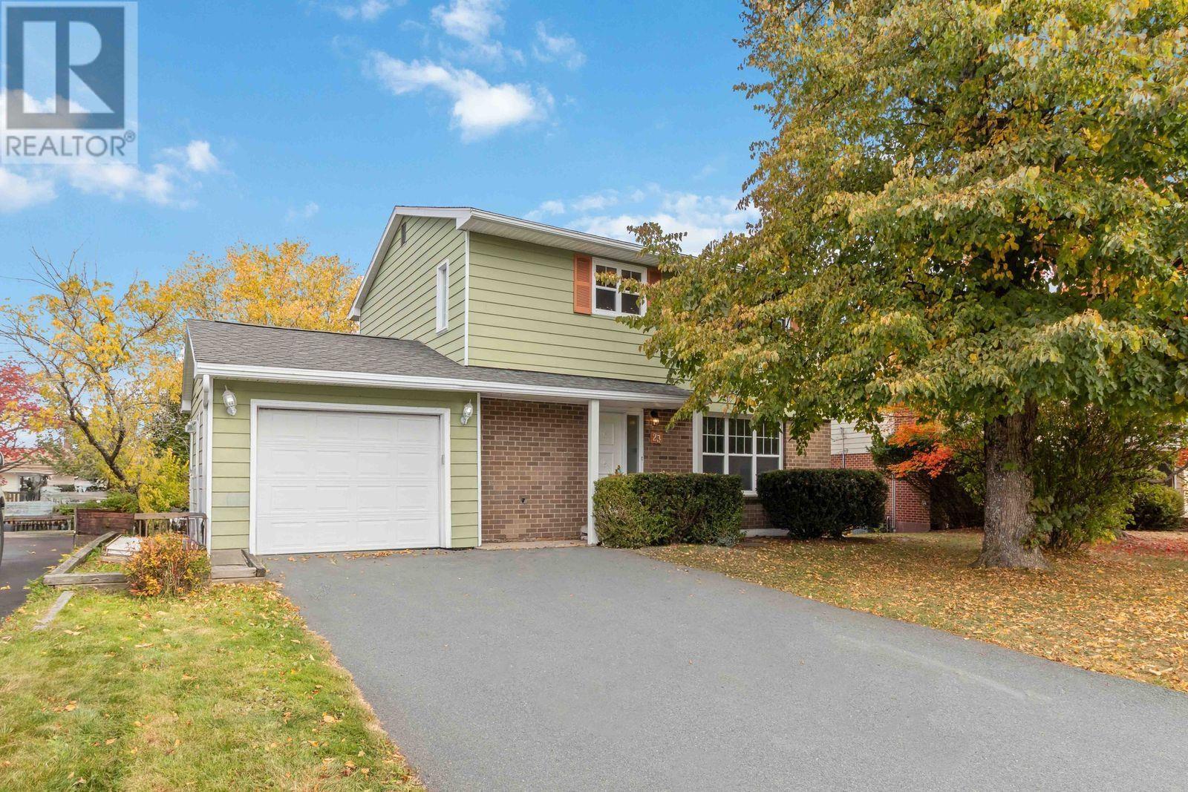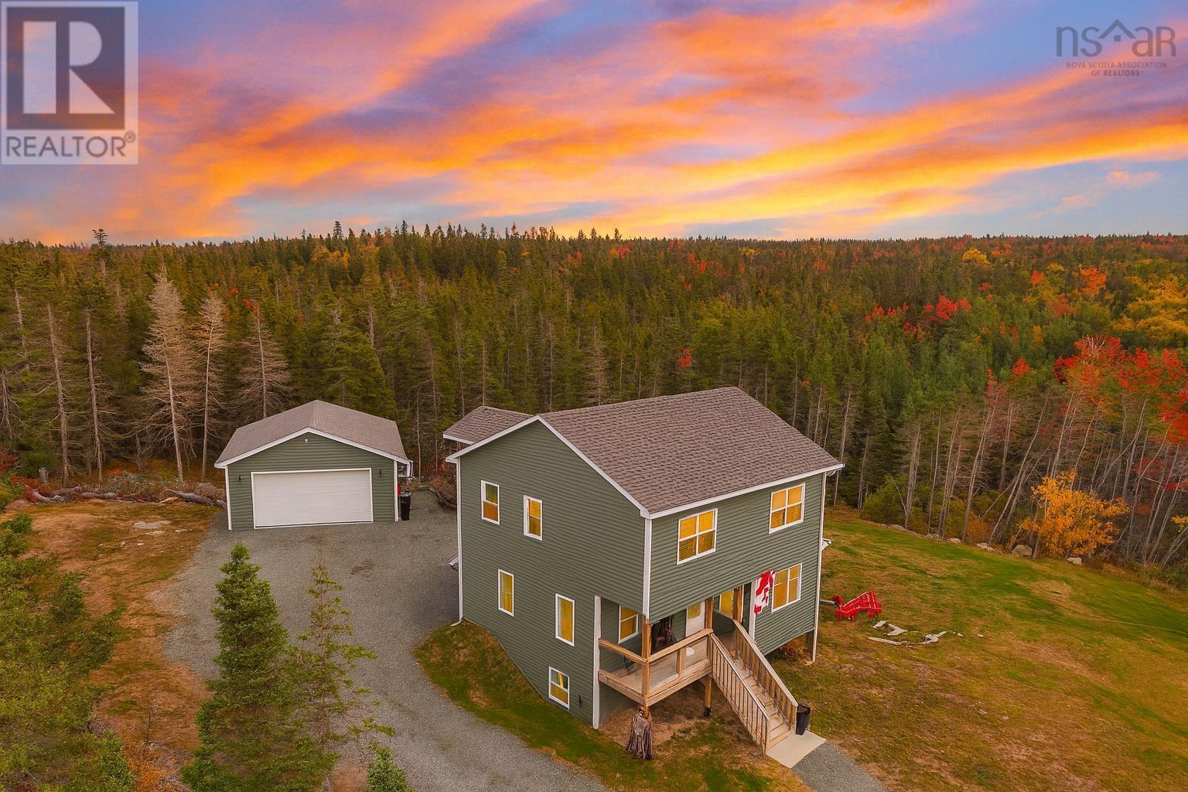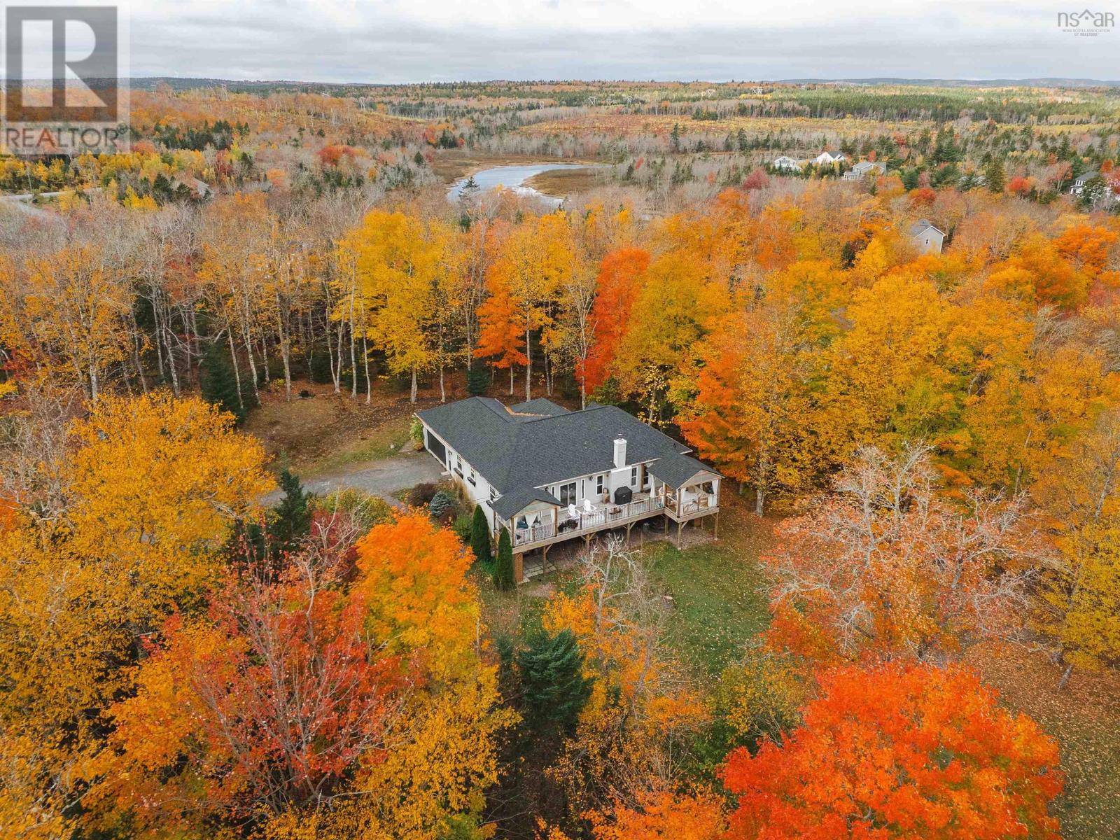- Houseful
- NS
- Kingswood
- Hammond Plains
- 47 Long Lake Dr

Highlights
Description
- Home value ($/Sqft)$274/Sqft
- Time on Houseful46 days
- Property typeSingle family
- Neighbourhood
- Lot size1.73 Acres
- Year built2003
- Mortgage payment
Your own private Lakefront retreat with 8210 sq feet of luxury living plus a full one bedroom guest suite above the triple garage adding an additional 960 sq feet (income potential). All on the Municipal Water System. Beautiful lake frontage in an area of similar size homes. The main house has 8 bedrooms, the 26 foot main floor Primary bedroom has a fireplace, a luxury ensuite, 2 large dressing rooms, a quiet office and a spacious balcony overlooking the pool and the lake. Upstairs are 4 large bedrooms, one with a huge ensuite bath, a second Primary Bedroom. The kitchen is built for a home chef with tons of storage including a walk-in Pantry with second wall oven and fridge and freezer. A spacious Family Room with fireplace is open to the kitchen and overlooks the grounds down to the lake. There is also a private office and a music room and a dining room large enough to seat 14 people. The lower level is ideal for an active family with rec room, a lounge for big screen TV, a bright gym and a media room set up with a top of the line golf simulator which is included. Three more bedrooms and 2 baths are on this level. Sliding doors lead out to the hot tub and pool with diving board or stroll down to the wharf on the lake. The grounds are nicely landscaped along with an irrigation system that uses water from the lake. The house has been very well maintained and has a security system with closed circuit television. Note: Deposit is due within 4 business days of Accepted Offer (id:63267)
Home overview
- Cooling Central air conditioning, wall unit, heat pump
- Has pool (y/n) Yes
- Sewer/ septic Septic system
- # total stories 2
- Has garage (y/n) Yes
- # full baths 5
- # half baths 1
- # total bathrooms 6.0
- # of above grade bedrooms 8
- Flooring Ceramic tile, hardwood
- Community features Recreational facilities, school bus
- Subdivision Kingswood
- Directions 2173900
- Lot desc Landscaped
- Lot dimensions 1.7342
- Lot size (acres) 1.73
- Building size 8210
- Listing # 202522521
- Property sub type Single family residence
- Status Active
- Bedroom 14.9m X 11.6m
Level: 2nd - Bedroom 12.11m X 15.3m
Level: 2nd - Bathroom (# of pieces - 1-6) 4 pc
Level: 2nd - Ensuite (# of pieces - 2-6) 5 pc
Level: 2nd - Bedroom 13m X 14.6m
Level: 2nd - Bedroom 21.11m X 18.11m
Level: 2nd - Recreational room / games room 30m X 21.1m
Level: Lower - Other NaNm X 14m
Level: Lower - Bedroom 14.4m X 14m
Level: Lower - Bedroom 15m X 12.1m
Level: Lower - Other NaNm X 22m
Level: Lower - Bathroom (# of pieces - 1-6) 4 pc
Level: Lower - Bathroom (# of pieces - 1-6) 4 pc
Level: Lower - Utility 12.3m X 7.1m
Level: Lower - Bedroom 14.1m X 14m
Level: Lower - Media room 26.1m X 14m
Level: Lower - Dining room 25.5m X 15.11m
Level: Main - Living room 14.3m X 14m
Level: Main - Kitchen 21.9m X 15.3m
Level: Main - Other NaNm X 7.5m
Level: Main
- Listing source url Https://www.realtor.ca/real-estate/28820547/47-long-lake-drive-kingswood-kingswood
- Listing type identifier Idx

$-5,997
/ Month












