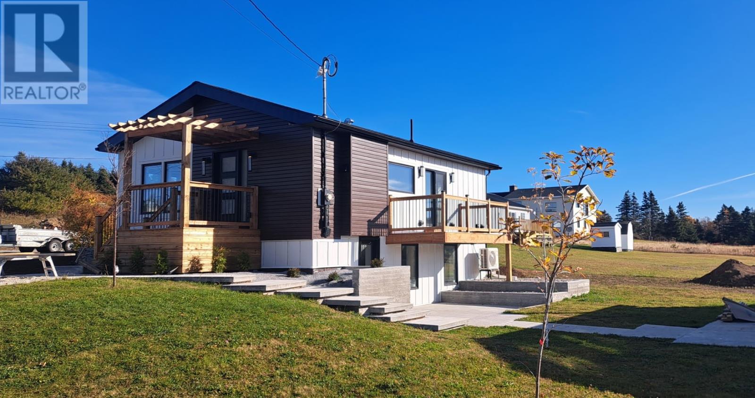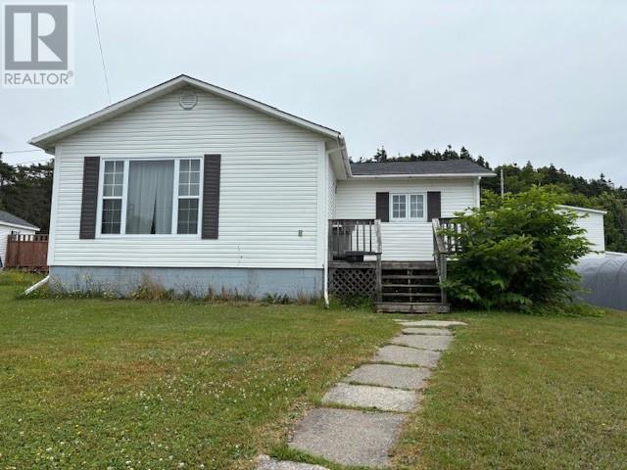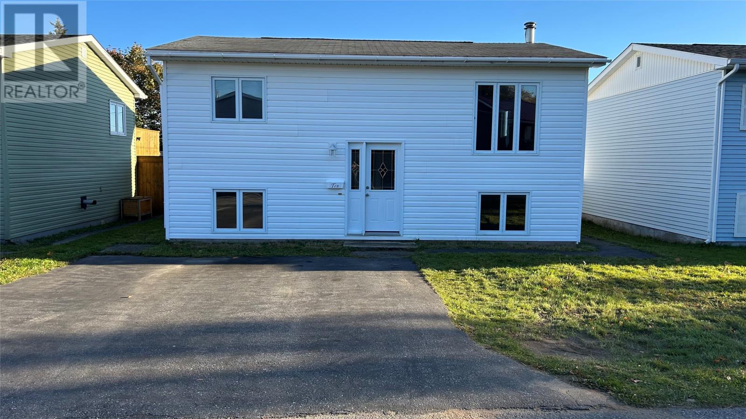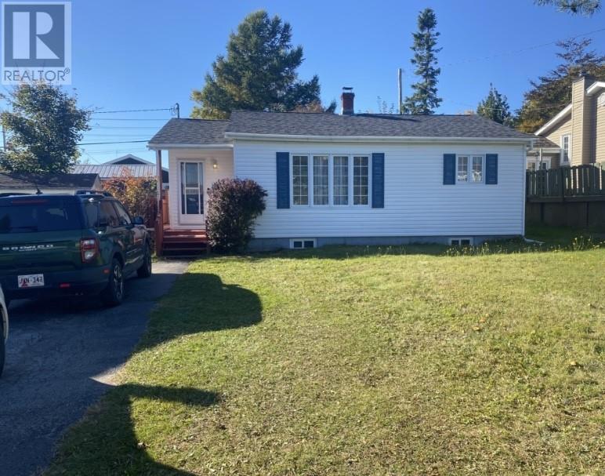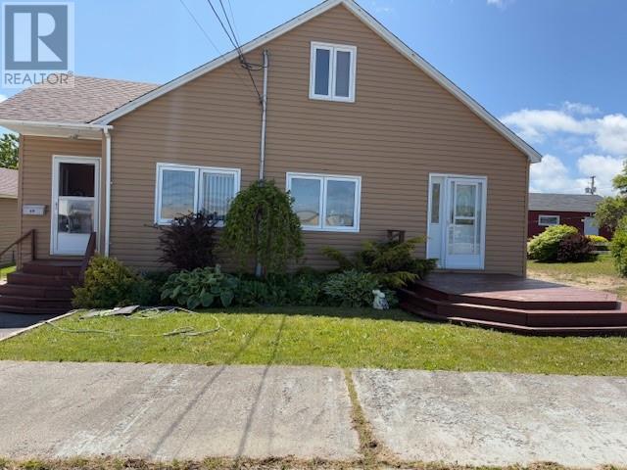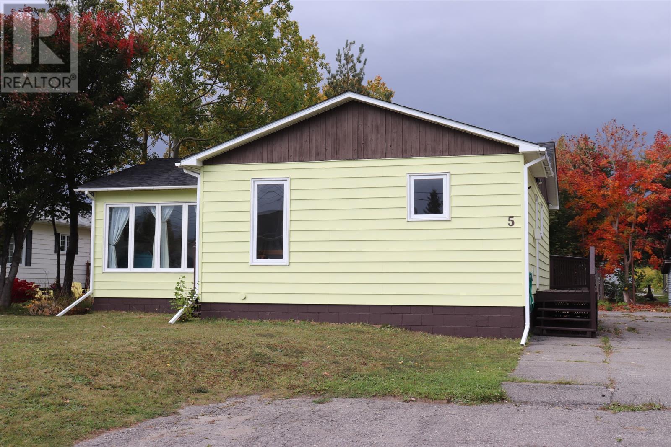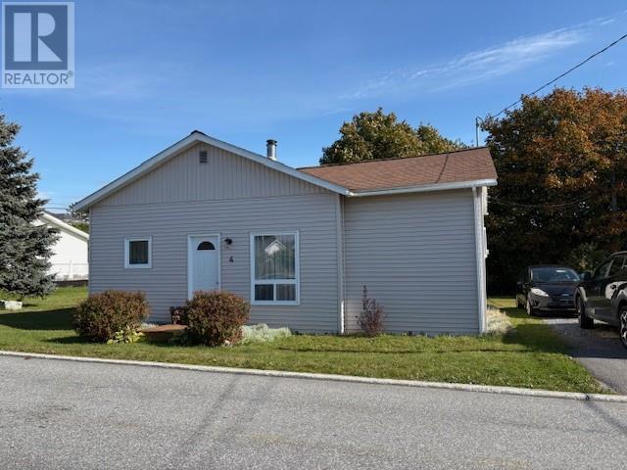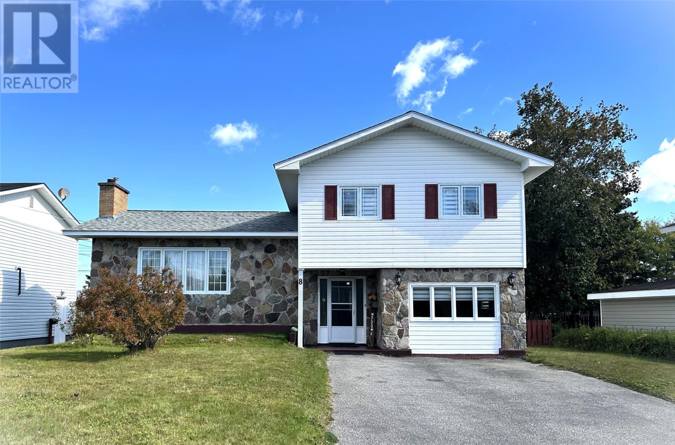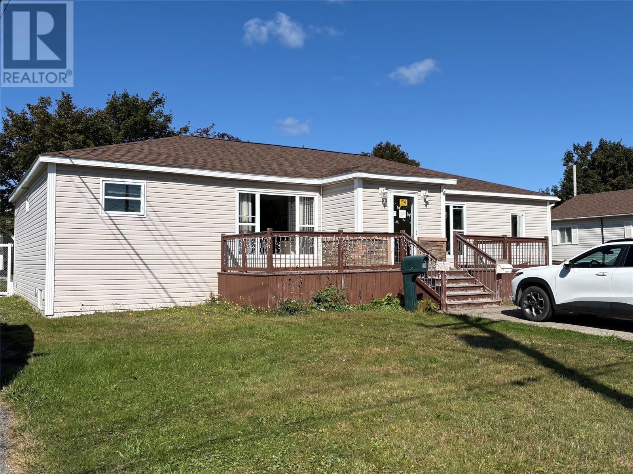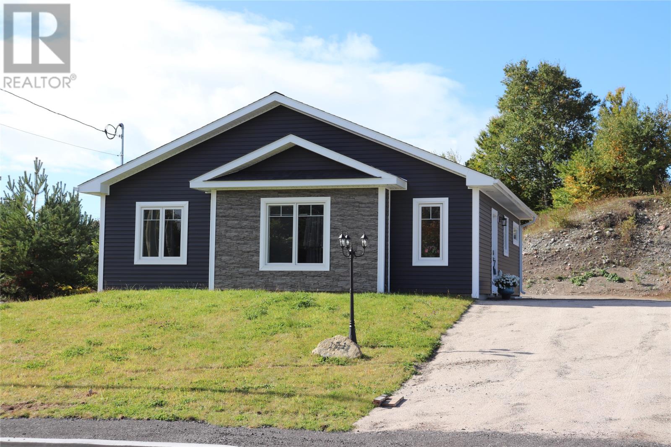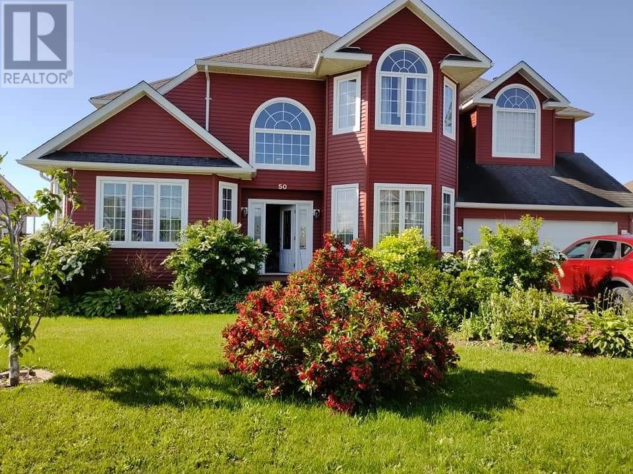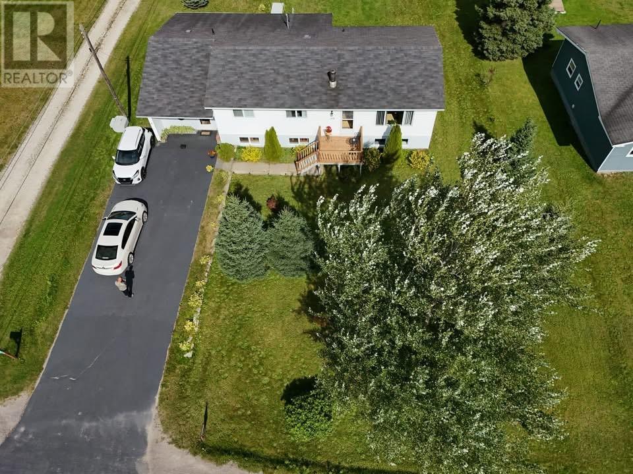
122 Kippens Rd
122 Kippens Rd
Highlights
Description
- Home value ($/Sqft)$167/Sqft
- Time on Houseful217 days
- Property typeSingle family
- StyleBungalow
- Year built1979
- Mortgage payment
Charming Family Home on a Beautifully Landscaped Acre. Nestled on just under an acre of meticulously maintained land, this move-in-ready home offers the perfect blend of comfort, space, and functionality. With 4 bedrooms, 3 full bathrooms, and thoughtful upgrades throughout, 122 Kippens Road is ideal for families or anyone seeking a peaceful retreat with plenty of room to grow. Step inside to find immaculate hardwood floors on the main level, where a bright and spacious living room welcomes you. The galley-style kitchen flows into a formal dining room—perfect for hosting family meals and gatherings. This level also features two generously sized bedrooms, two full bathrooms, and a convenient mudroom leading to a covered patio, perfect for enjoying your morning coffee or entertaining guests. The lower level is designed for versatility, offering an oversized mudroom and workshop with its own walkout to the back covered patio. Downstairs, you'll discover a cozy den, bar and, two additional bedrooms, a full 3-piece bathroom with a stand-up shower, a dedicated laundry room, and a separate wood stove room to keep you warm and cozy during the winter months. For those who love to tinker or need extra storage, this property also boasts a 23.6’ x 11.5’ workshop and an 11.7’ x 13.6’ storage shed in the backyard. Located in a sought-after area of Kippens, this home offers privacy, space, and convenience, all while being just minutes from the amenities of Stephenville. Whether you're looking for a family home or a peaceful retreat with plenty of workspace, this property has it all. Don’t miss out—schedule your private viewing today! (id:63267)
Home overview
- Heat source Electric, wood
- Heat type Baseboard heaters
- Sewer/ septic Septic tank
- # total stories 1
- # full baths 3
- # total bathrooms 3.0
- # of above grade bedrooms 4
- Flooring Ceramic tile, hardwood, other
- Lot size (acres) 0.0
- Building size 1800
- Listing # 1282650
- Property sub type Single family residence
- Status Active
- Bedroom 13.6m X 8.3m
Level: Basement - Bathroom (# of pieces - 1-6) 6.1m X 6.8m
Level: Basement - Recreational room 18.9m X 10.6m
Level: Basement - Laundry 8.1m X 6.8m
Level: Basement - Bedroom 10.5m X 9.8m
Level: Basement - Workshop 13.7m X 9.7m
Level: Lower - Mudroom 13.6m X 12.9m
Level: Lower - Dining room 11.1m X 8.1m
Level: Main - Bathroom (# of pieces - 1-6) 10.9m X 7.1m
Level: Main - Bathroom (# of pieces - 1-6) 7.7m X 4.11m
Level: Main - Bedroom 11m X 9.8m
Level: Main - Living room 18.4m X 11m
Level: Main - Bedroom 11m X 9.8m
Level: Main - Kitchen 11.1m X 8.4m
Level: Main
- Listing source url Https://www.realtor.ca/real-estate/28037882/122-kippens-road-kippens
- Listing type identifier Idx

$-800
/ Month

