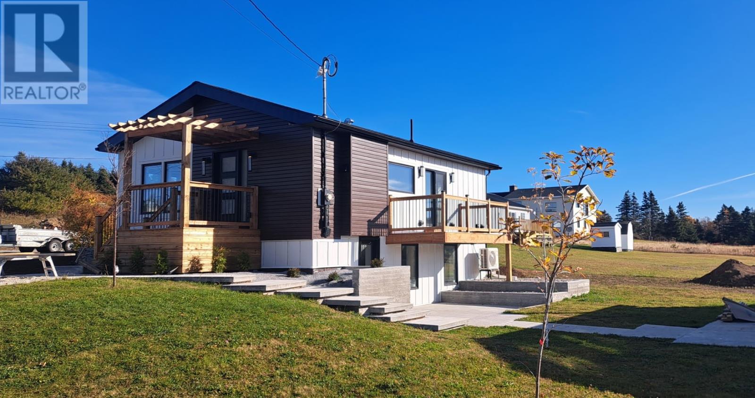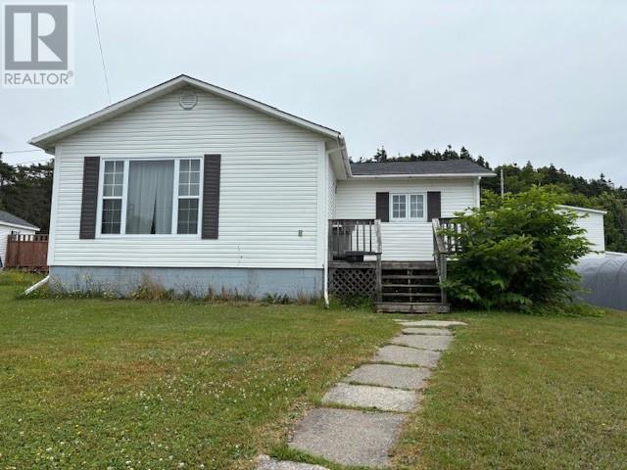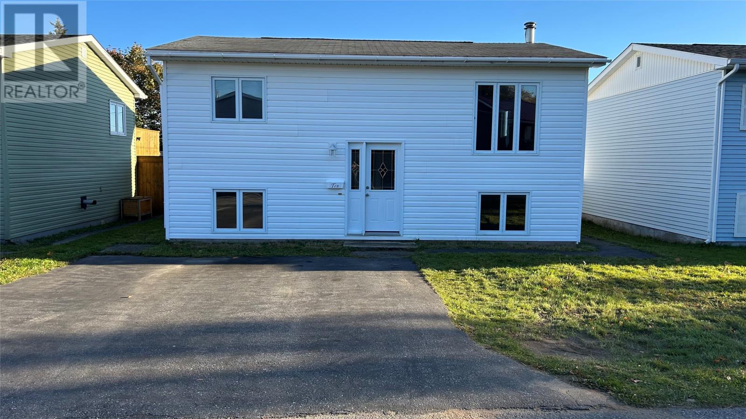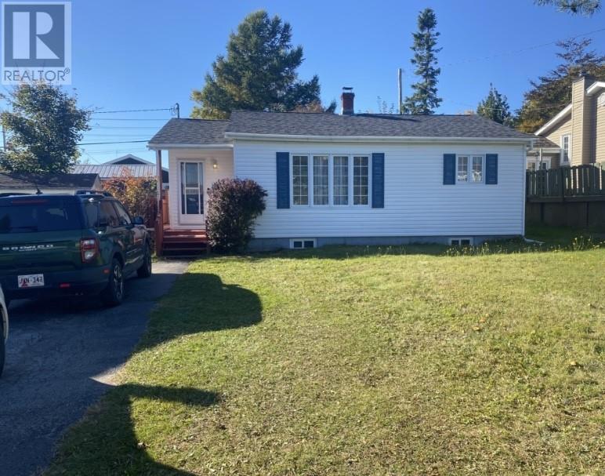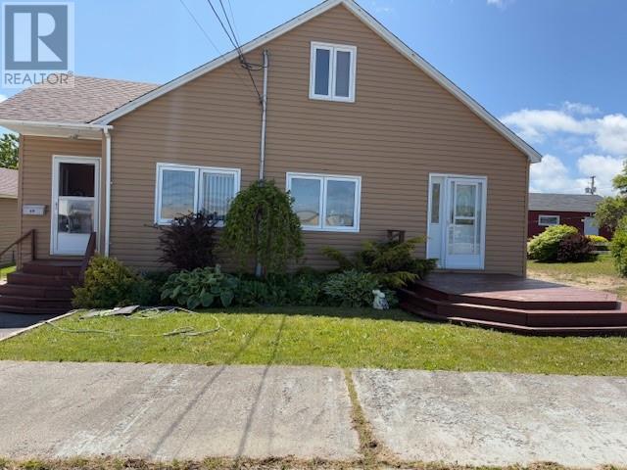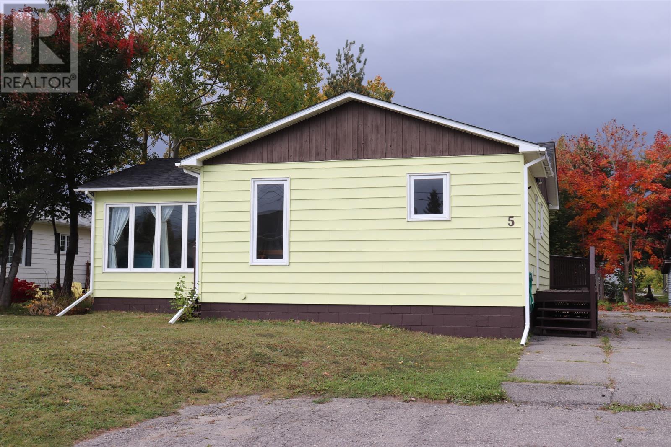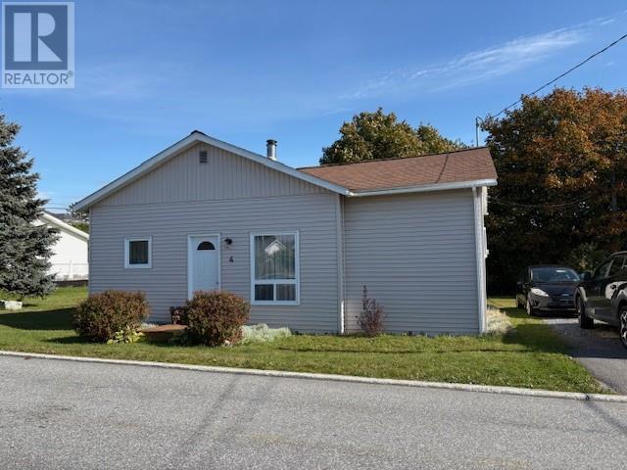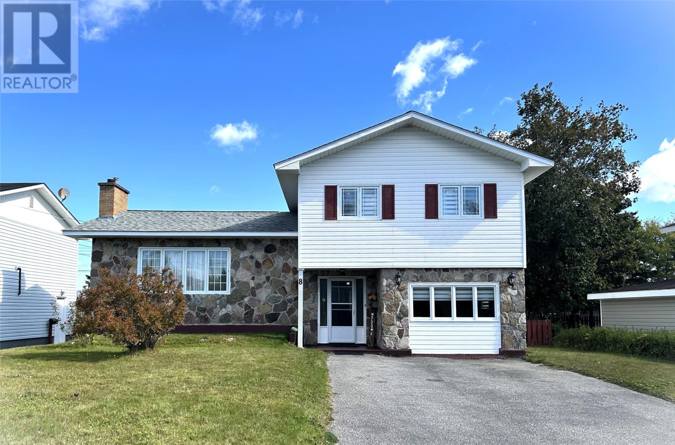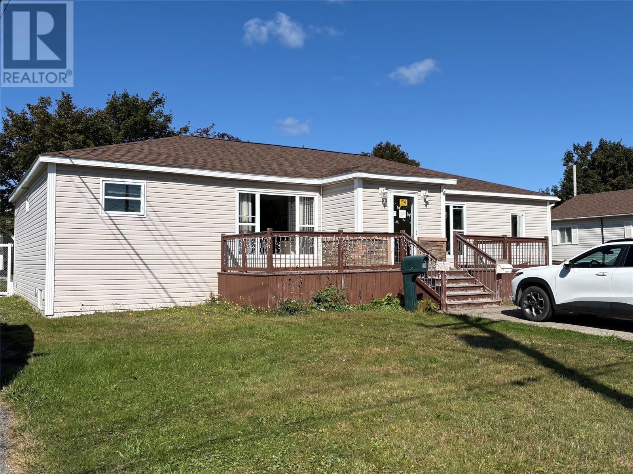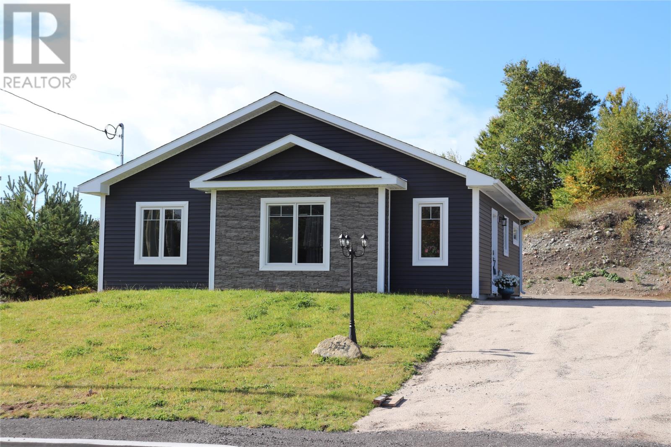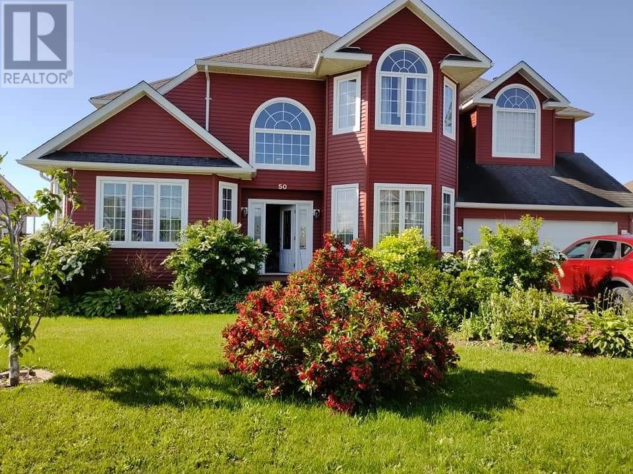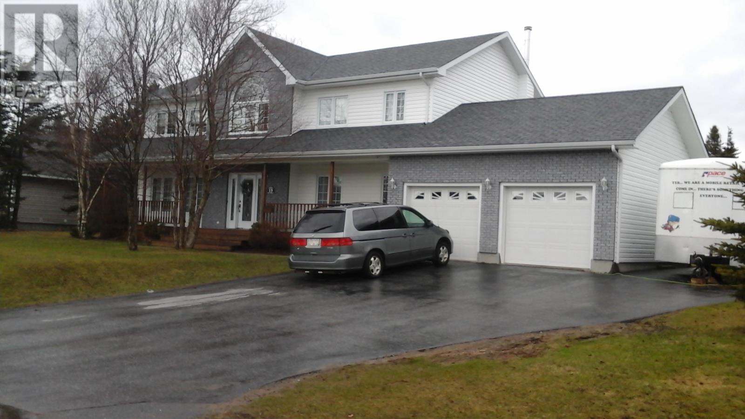
19 Hawthorn Ave
19 Hawthorn Ave
Highlights
Description
- Home value ($/Sqft)$135/Sqft
- Time on Houseful243 days
- Property typeSingle family
- Style2 level
- Year built2001
- Garage spaces2
- Mortgage payment
SPACIOUS!! This FABULOUS, well built, 2 storey home has 5 bedrooms, 3.5 baths and attached, heated garage, is sitting on a large landscaped, corner lot, backing onto mature trees(where shed is located) allowing for lots of privacy, in a sought after area of Kippens. The main floor features a spacious foyer, DREAM kitchen with LOTS of built-ins, including JENN-AIR counter top range, walk-in pantry, built-in desk and dinette area with garden doors leading to a huge back deck, formal living room and dining room, family room with wood burning fireplace, main floor laundry, 2 pc. bath and office. BEAUTIFUL spiral staircase leading to upstairs features the master bedroom, with walk-in closet, ensuite with jetted tub, 3 other spacious bedrooms and 2 of them with walk-in closets and main bath. Basement features a large rec room with wet bar, 3pc bath, storage room and exercise room. Located close to playground and ski-doo trails. Kitchen appliances included in sale. A MUST SEE TO BE APPRECIATED !!! (id:63267)
Home overview
- Cooling Air exchanger
- Heat source Electric, wood
- Heat type Baseboard heaters
- Sewer/ septic Septic tank
- # total stories 2
- # garage spaces 2
- Has garage (y/n) Yes
- # full baths 3
- # half baths 1
- # total bathrooms 4.0
- # of above grade bedrooms 5
- Flooring Carpeted, ceramic tile, hardwood, laminate, other
- Lot desc Landscaped
- Lot size (acres) 0.0
- Building size 4133
- Listing # 1281892
- Property sub type Single family residence
- Status Active
- Bedroom 10m X 15.8m
Level: 2nd - Primary bedroom 15.8m X 14.1m
Level: 2nd - Bedroom 11m X 10.1m
Level: 2nd - Bedroom 10m X 12m
Level: 2nd - Ensuite 13.8m X 9m
Level: 2nd - Bathroom (# of pieces - 1-6) 8m X 8.3m
Level: 2nd - Bathroom (# of pieces - 1-6) 7.4m X 4.9m
Level: Basement - Storage 15.7m X 13.1m
Level: Basement - Recreational room 25m X 32m
Level: Basement - Not known 11m X 136m
Level: Basement - Not known 21.6m X 23m
Level: Main - Famliy room / fireplace 12m X 17.8m
Level: Main - Bathroom (# of pieces - 1-6) 5.4m X 4.8m
Level: Main - Dining room 11m X 12m
Level: Main - Office 10m X 9.6m
Level: Main - Foyer 12m X 14m
Level: Main - Living room 14.4m X 15.8m
Level: Main - Not known 17.8m X 17m
Level: Main - Laundry 6m X 9.3m
Level: Main
- Listing source url Https://www.realtor.ca/real-estate/27933044/19-hawthorn-avenue-kippens
- Listing type identifier Idx

$-1,491
/ Month

