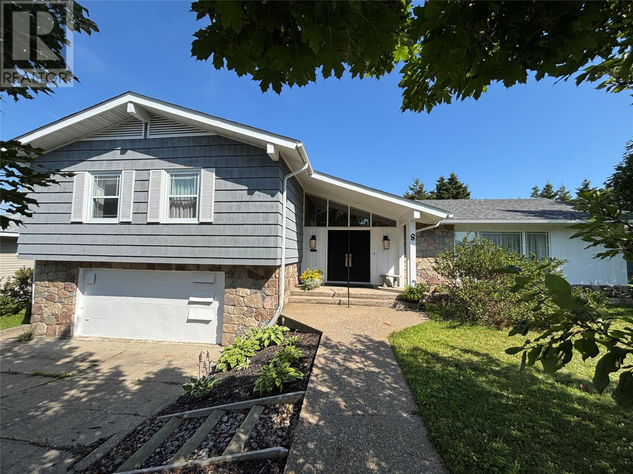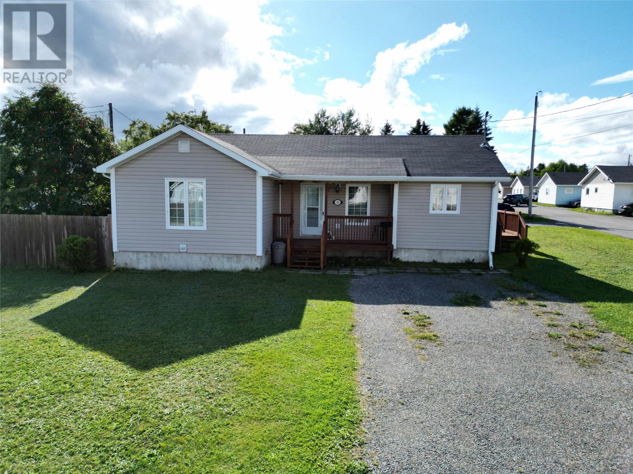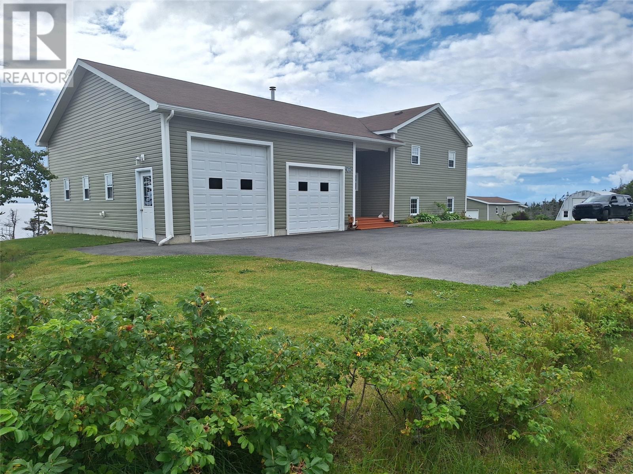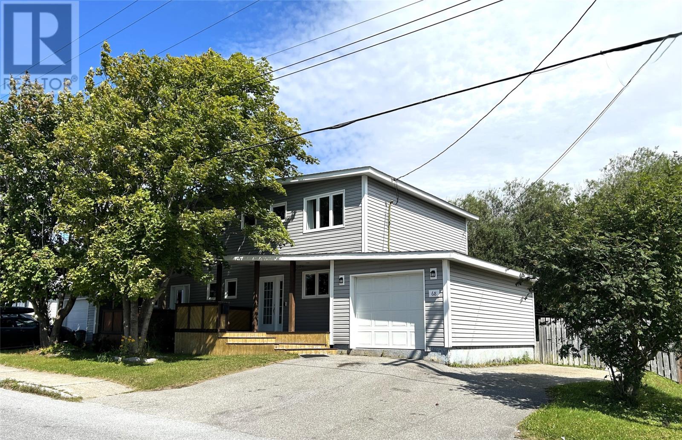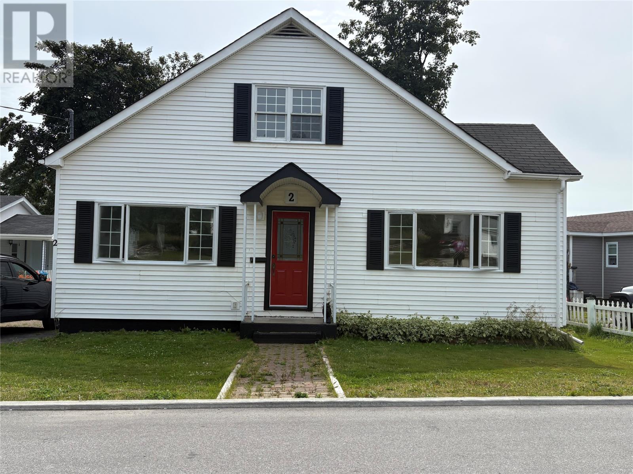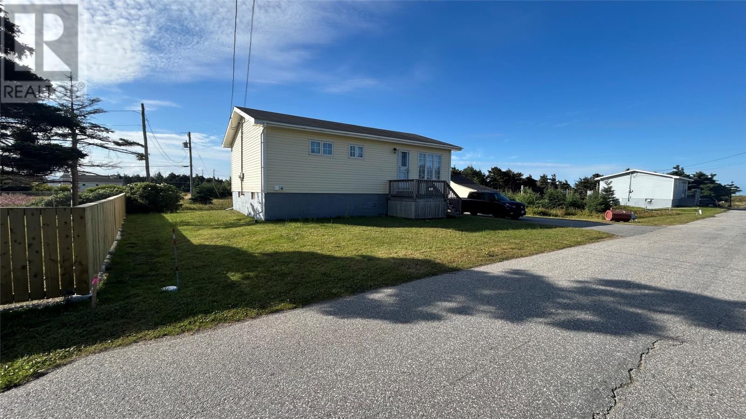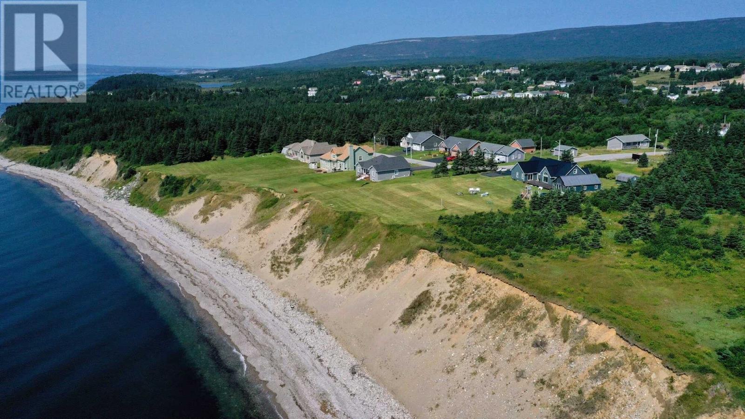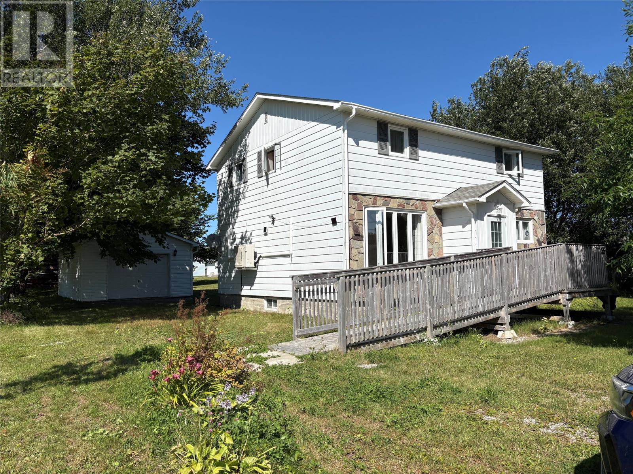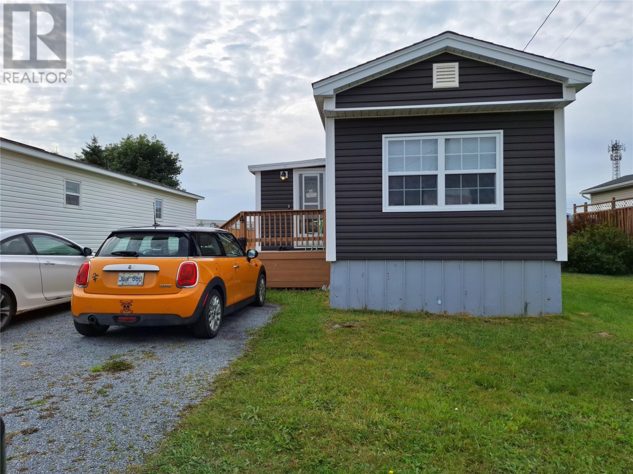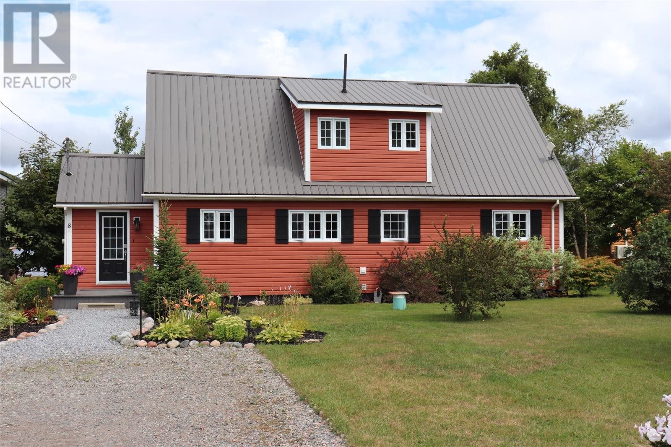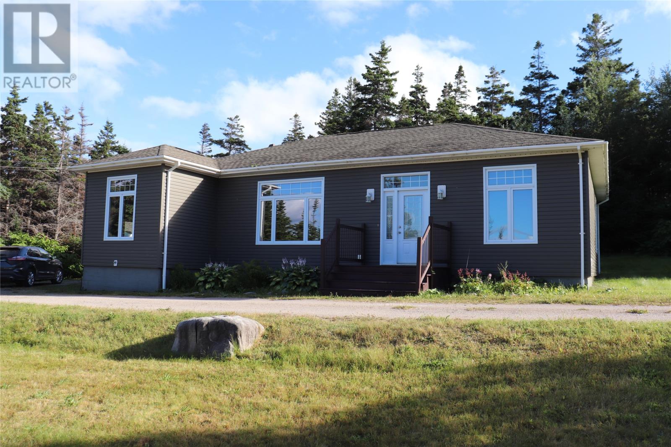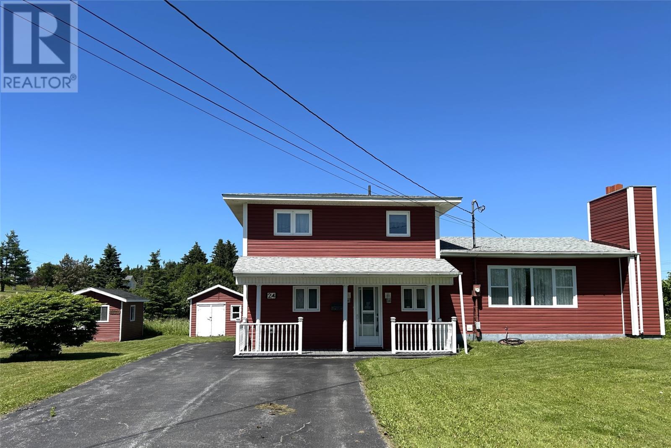
Highlights
Description
- Home value ($/Sqft)$213/Sqft
- Time on Houseful65 days
- Property typeSingle family
- Year built1974
- Mortgage payment
This multi-level home is perfect for a growing family and sits on a spacious, fully landscaped lot in the beautiful town of Kippens. The main floor features a bright kitchen with ample cupboard space, gorgeous countertops, and a trendy backsplash. The large living and dining areas are perfect for family gatherings and entertaining. The lower level includes a cozy rec room, a den (ideal for a home office or playroom), a convenient half bath, and walkout access to the private backyard which is great for BBQs or simply relaxing while taking in the beauty of your very own peaceful green space. The basement offers a utility/storage room and a huge laundry area. Outside, you’ll find a long paved driveway and an 8 x 10 garden shed for extra storage. This quiet lot is located just minutes from all of Stephenville’s amenities such as schools, hospital, shopping, restaurants and much more. Recent upgrades include: Shingles (2018), Hot Water Tank (2020), New Oil Tank, Oil Boiler (2007), Siding and Vinyl Windows. This home is move-in ready and shows pride of ownership throughout. The home has been pre-inspected and the inspection available for review upon request. This is one you don't want to miss out on... book your private showing today! (id:63267)
Home overview
- Heat source Oil
- Heat type Radiant heat
- Sewer/ septic Septic tank
- # total stories 1
- # full baths 1
- # half baths 1
- # total bathrooms 2.0
- # of above grade bedrooms 3
- Flooring Carpeted, laminate, other
- Lot desc Landscaped
- Lot size (acres) 0.0
- Building size 1311
- Listing # 1287223
- Property sub type Single family residence
- Status Active
- Primary bedroom 11m X 13m
Level: 2nd - Bedroom 9m X 9m
Level: 2nd - Bathroom (# of pieces - 1-6) 4 pcs
Level: 2nd - Bedroom 10m X 11m
Level: 2nd - Other 20m X 23m
Level: Basement - Dining room 10m X 10m
Level: Main - Living room 11.1m X 22m
Level: Main - Kitchen 8m X 11m
Level: Main - Recreational room 12m X 11m
Level: Other - Foyer 6m X 9m
Level: Other - Bathroom (# of pieces - 1-6) 2 pcs
Level: Other - Other 7m X 11m
Level: Other - Foyer 9m X 11m
Level: Other
- Listing source url Https://www.realtor.ca/real-estate/28544026/24-kippens-road-kippens
- Listing type identifier Idx

$-744
/ Month

