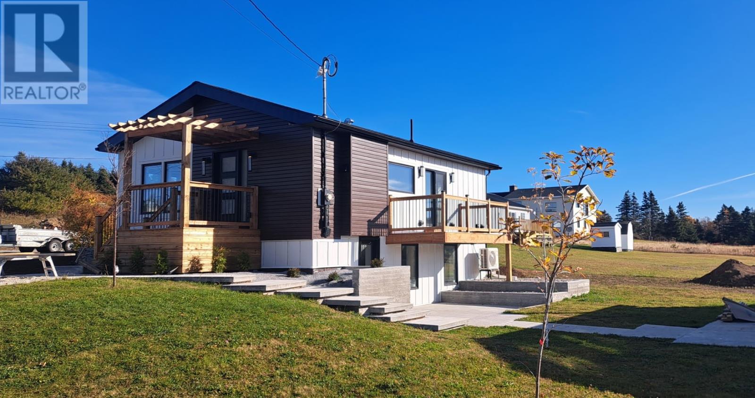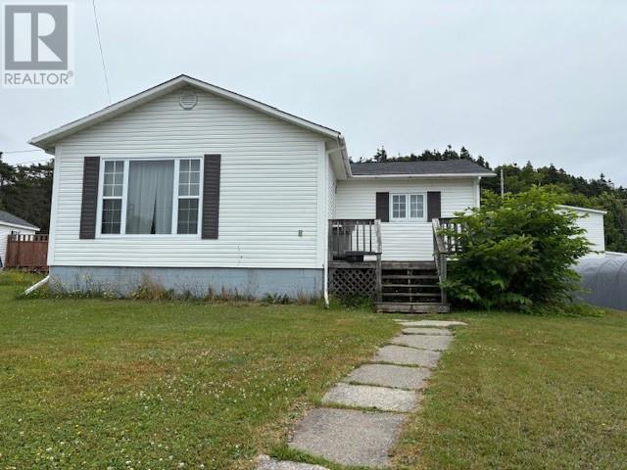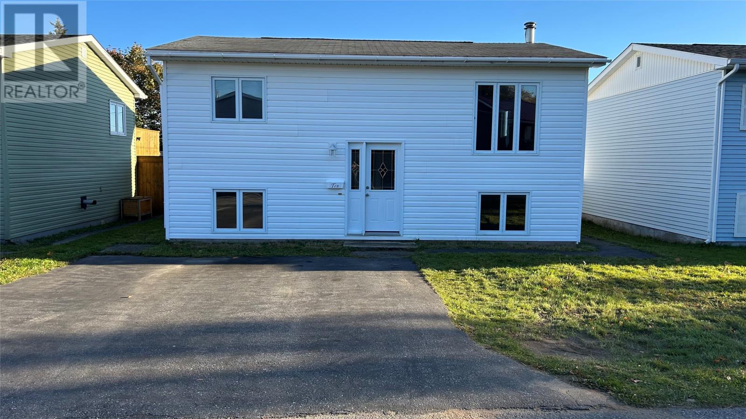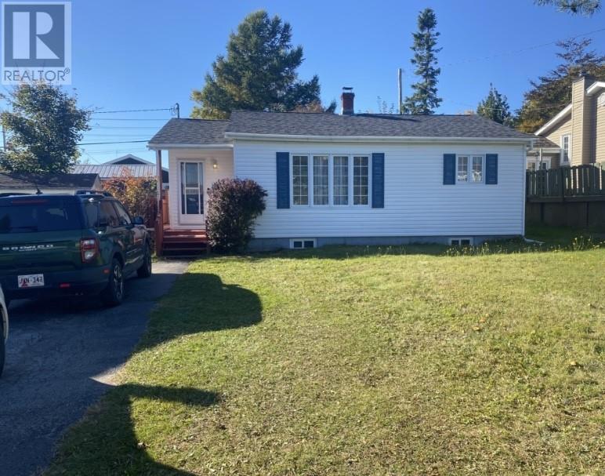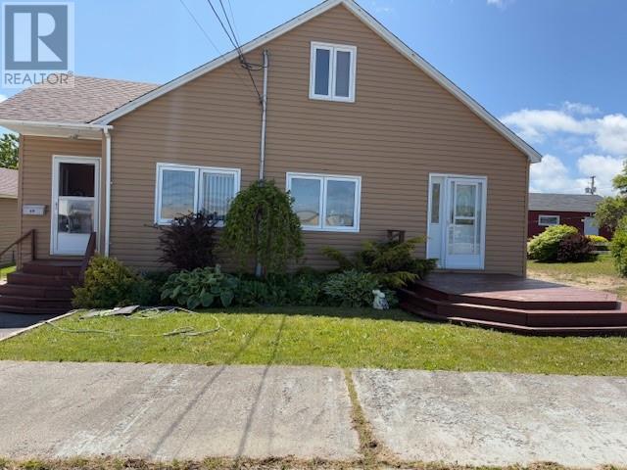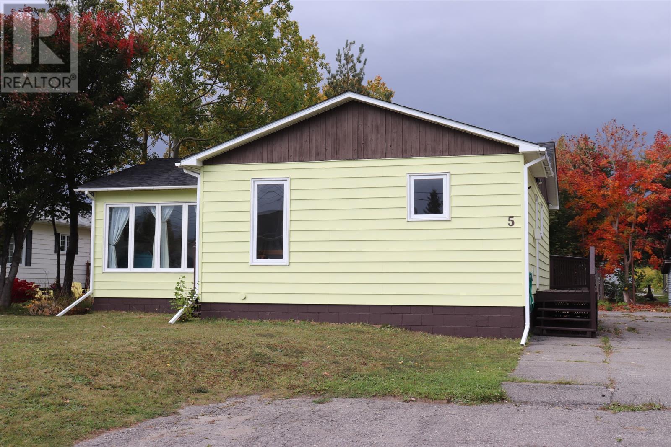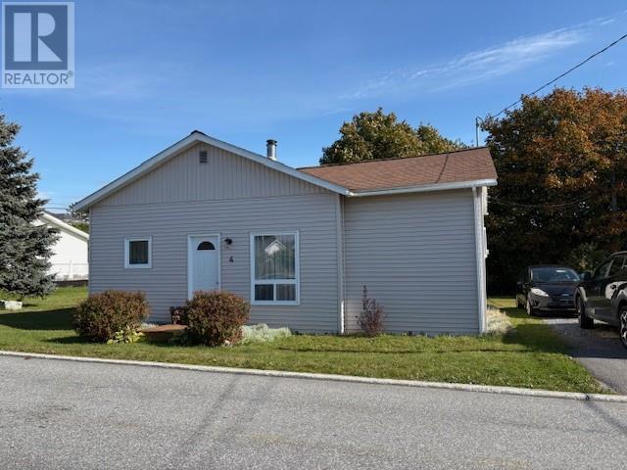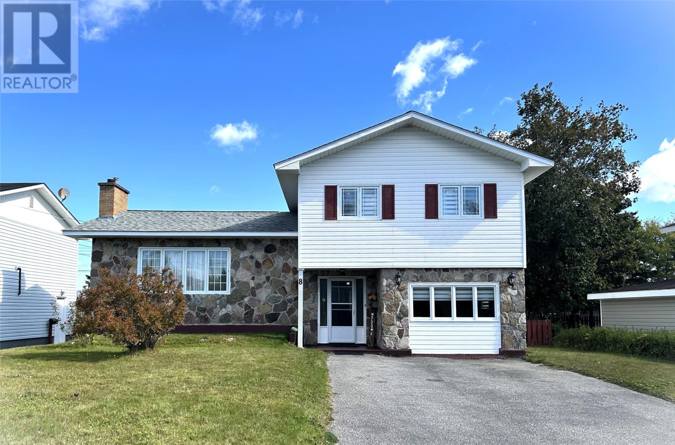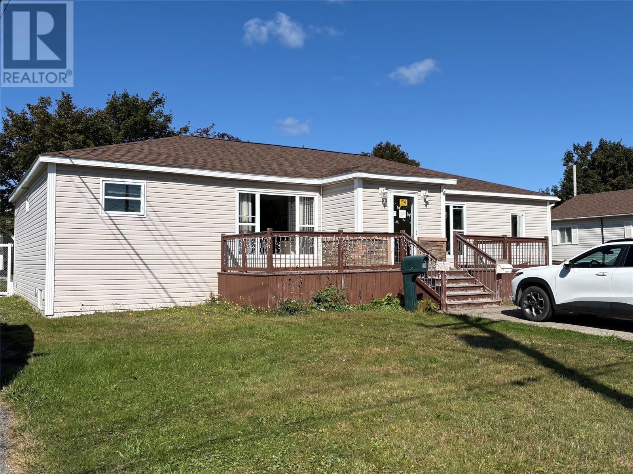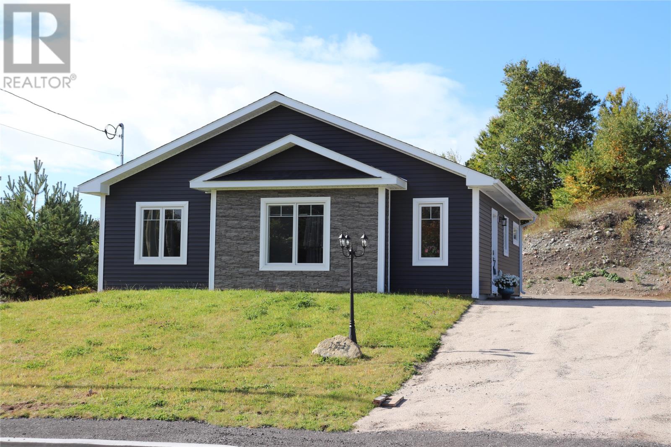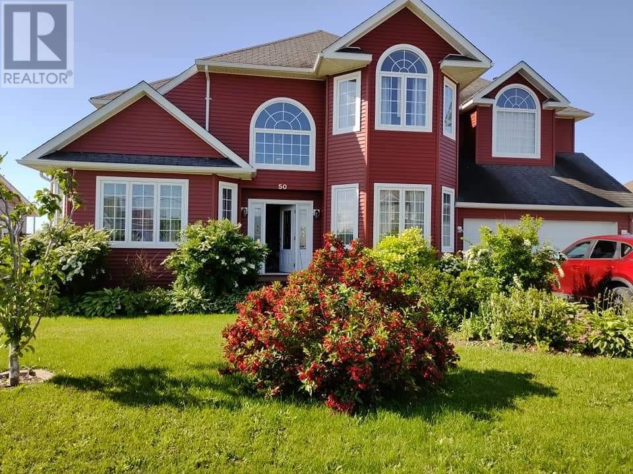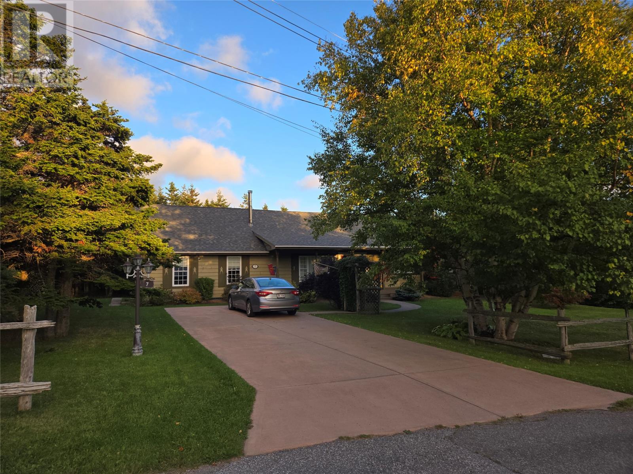
7 Youngsville Dr
7 Youngsville Dr
Highlights
Description
- Home value ($/Sqft)$213/Sqft
- Time on Houseful154 days
- Property typeSingle family
- StyleBungalow
- Year built2004
- Mortgage payment
This stunning 3 bedroom, 2 bath executive style home with a 20 x 26 wired detached garage sits on over a 1/2 acre lot with lots of privacy! The front door opens to the beautiful living room with vaulted ceiling & wood burning fireplace. The living room is open to the the kitchen & dining room with garden doors to the back deck. The hall on the right side of the living room leads to the master suite with walk in closet & ensuite with double vanity, jetted tub & custom shower, 2 more bedrooms & full bath. The french door on the left side of the kitchen leads to the back porch, laundry room, rec room, pantry, steam room and the mud room. The covered front deck would be the perfect place to sit on the porch swing and relax or the back deck if privacy is what you prefer! New shingles installed June 2025!!!! The wide plank wood floors are incredible, the layout is fantastic & the curb appeal is amazing! This home is beautifully decorated, fully landscaped & move in ready! One level living at it's finest! Call today for more information or to set up an appointment to view. (id:63267)
Home overview
- Heat source Electric, wood
- Sewer/ septic Septic tank
- # total stories 1
- Has garage (y/n) Yes
- # full baths 2
- # half baths 1
- # total bathrooms 3.0
- # of above grade bedrooms 3
- Flooring Carpeted, ceramic tile, hardwood, laminate
- Lot desc Landscaped
- Lot size (acres) 0.0
- Building size 2250
- Listing # 1284890
- Property sub type Single family residence
- Status Active
- Ensuite 9.75m X 7.9m
Level: Main - Primary bedroom 14.4m X 12m
Level: Main - Not known 7.9m X 5.9m
Level: Main - Bedroom 12m X 10m
Level: Main - Laundry 7.4m X 7.9m
Level: Main - Porch 8m X 4.6m
Level: Main - Recreational room 12.3m X 11.3m
Level: Main - Bathroom (# of pieces - 1-6) 9.5m X 5m
Level: Main - Mudroom 13.5m X 9.8m
Level: Main - Not known 22.5m X 13.25m
Level: Main - Bathroom (# of pieces - 1-6) 12m X 9.75m
Level: Main - Living room / fireplace 24m X 13.25m
Level: Main
- Listing source url Https://www.realtor.ca/real-estate/28333613/7-youngsville-drive-kippens
- Listing type identifier Idx

$-1,277
/ Month

