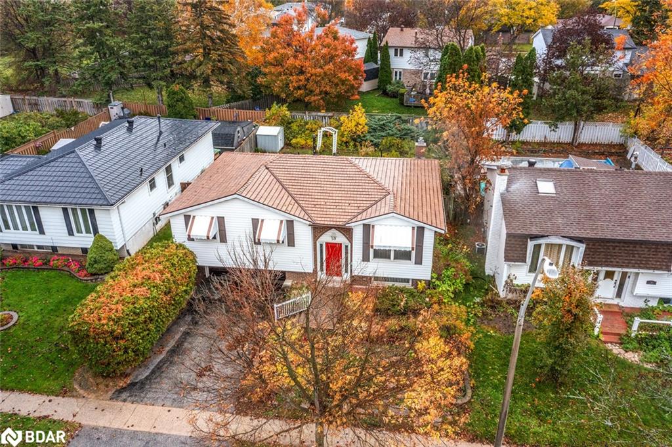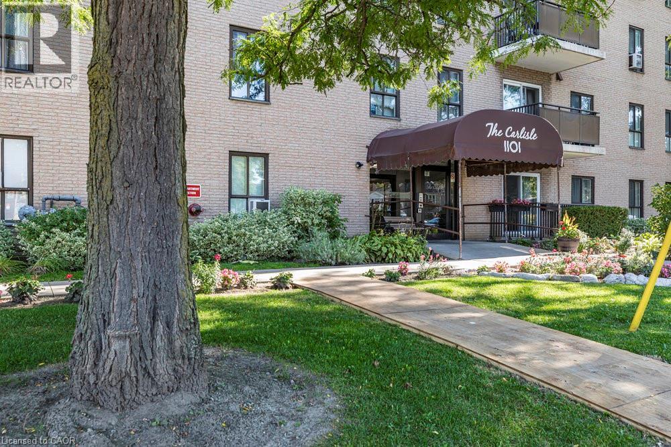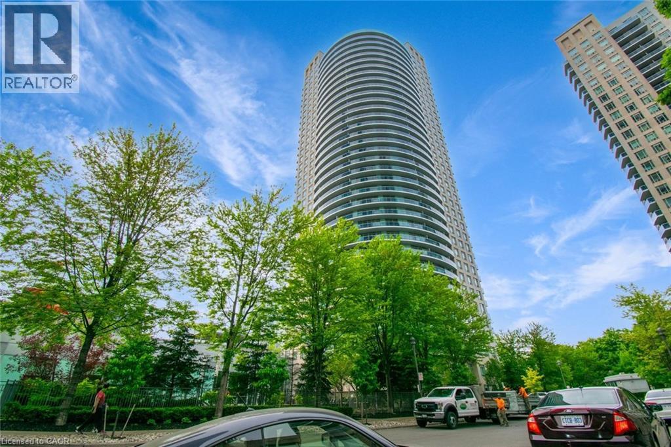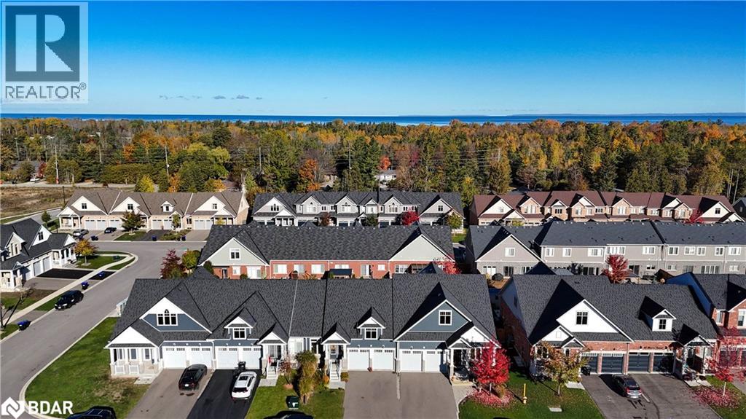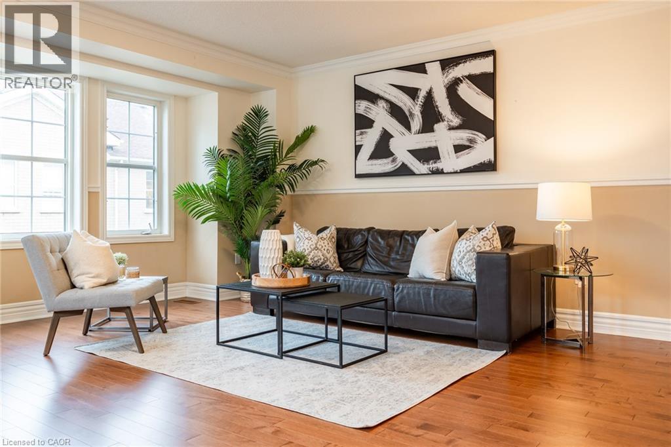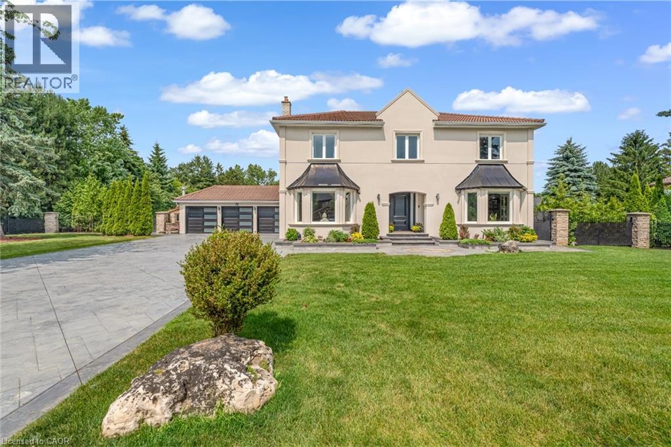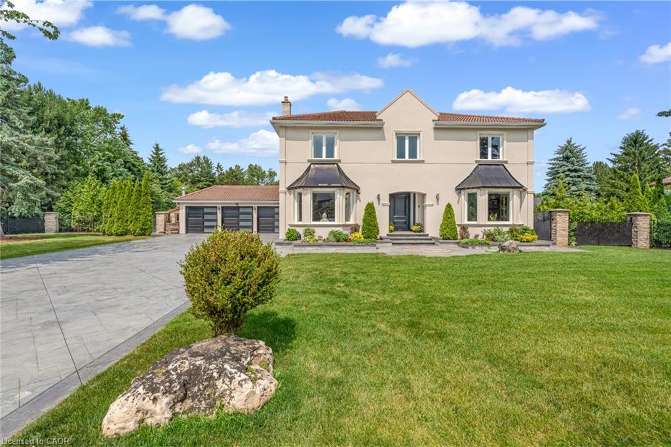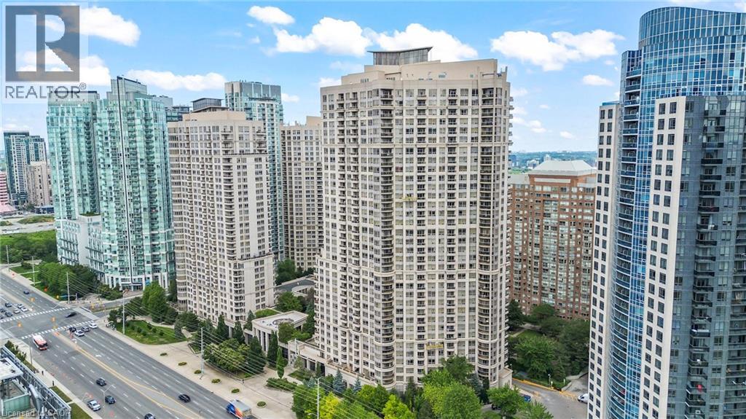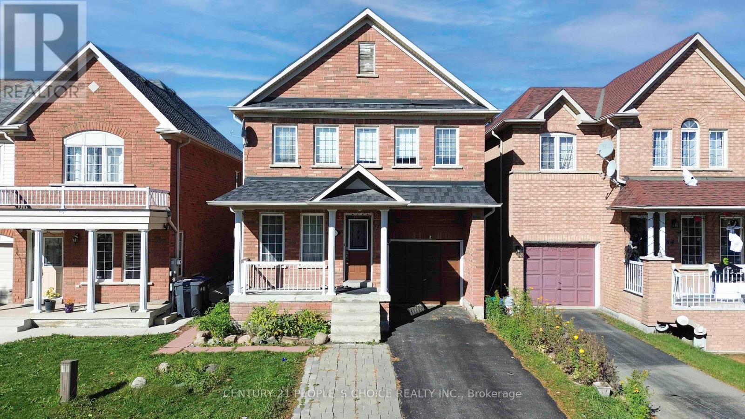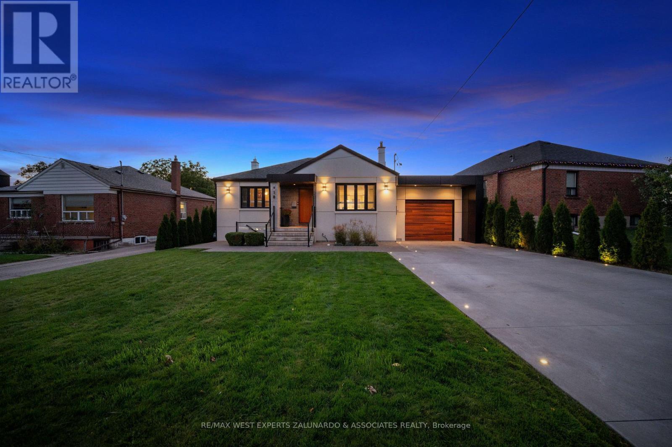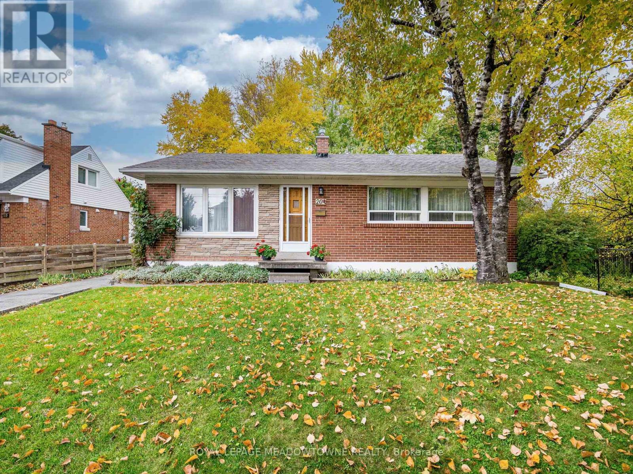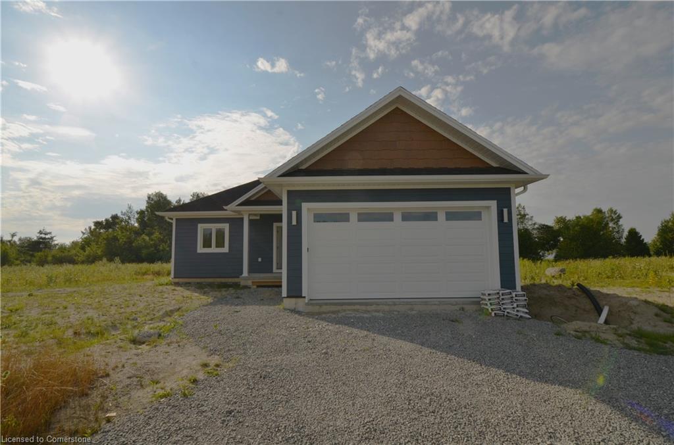
Lot 30 Lovett Lane
Lot 30 Lovett Lane
Highlights
Description
- Home value ($/Sqft)$537/Sqft
- Time on Houseful166 days
- Property typeResidential
- StyleBungalow
- Median school Score
- Garage spaces2
- Mortgage payment
DISCOVER THIS BEAUTIFULLY CRAFTED MODEL HOME, A CUSTOM-BUILT 3-BEDROOM RESIDENCE OFFERING STUNNING VIEWS AND ACCESS TO CANAL LAKE AND THE SCENIC TRENT-SEVERN WATERWAY. THOUGHTFULLY DESIGNED WITH AN OPEN-CONCEPT LAYOUT, IT FEATURES A SPACIOUS LIVING ROOM, DINING AREA, AND MODERN KITCHEN-PERFECT FOR ENTERTAINING AND EVERYDAY LIVING. INCLUDES TWO FULL BATHROOMS, A CONVENIENT TWO-PIECE POWDER ROOM, A DOUBLE-CAR GARAGE, AND A PRIVATE BACKYARD. LOCATED JUST 1 HOUR AND 40 MINUTES FROM TORONTO, THIS PRIME LOCATION OFFERS ACCESS TO A RICH VARIETY OF YEAR-ROUND OUTDOOR ACTIVITIES. ENJOY HIKING, BIKING, AND CROSS-COUNTRY SKIING AND SNOWMOBILING. WITH OVER 250 INTERCONNECTED LAKES AND WATERWAYS, THE REGION IS PERFECT FOR BOATING, CANOEING, AND KAYAKING. GOLF ENTHUSIASTS WILL APPRECIATE THE MANY PUBLIC AND SEMI-PRIVATE COURSES NEARBY, SOME SET RIGHT ALONG THE WATER'S EDGE.
Home overview
- Cooling Central air
- Heat type Forced air, natural gas
- Pets allowed (y/n) No
- Sewer/ septic Septic tank
- Construction materials Vinyl siding
- Foundation Concrete perimeter
- Roof Asphalt shing
- # garage spaces 2
- # parking spaces 2
- Has garage (y/n) Yes
- Parking desc Attached garage
- # full baths 2
- # half baths 1
- # total bathrooms 3.0
- # of above grade bedrooms 3
- # of rooms 9
- Has fireplace (y/n) Yes
- Laundry information Inside
- Interior features None
- County Kawartha lakes
- Area Kawartha lakes
- Water body type Lake, waterfront community, trent system, access to water, lake/pond
- Water source Lake/river
- Zoning description R1 single family
- Lot desc Urban, cul-de-sac, near golf course, trails
- Lot dimensions 54.98 x 83
- Water features Lake, waterfront community, trent system, access to water, lake/pond
- Approx lot size (range) 0 - 0.5
- Basement information None
- Building size 1491
- Mls® # 40729761
- Property sub type Single family residence
- Status Active
- Tax year 2025
- Bathroom Main
Level: Main - Bedroom Main
Level: Main - Primary bedroom Main
Level: Main - Bathroom Main
Level: Main - Family room Main
Level: Main - Dining room Main
Level: Main - Kitchen Main
Level: Main - Bathroom Main
Level: Main - Bedroom Main
Level: Main
- Listing type identifier Idx

$-2,133
/ Month

