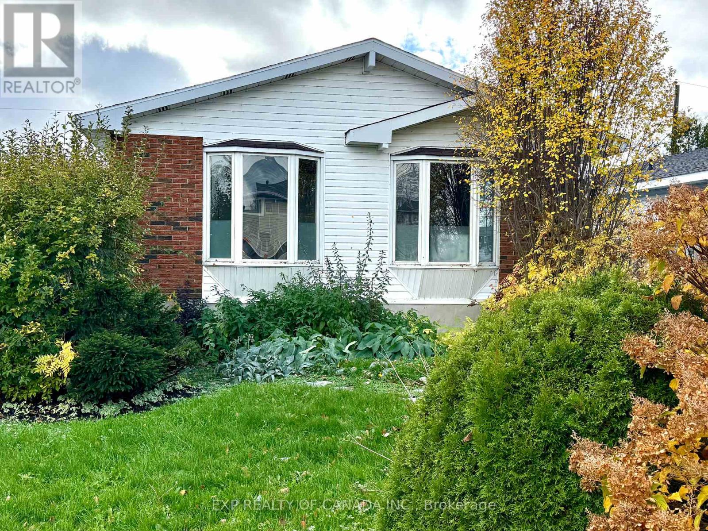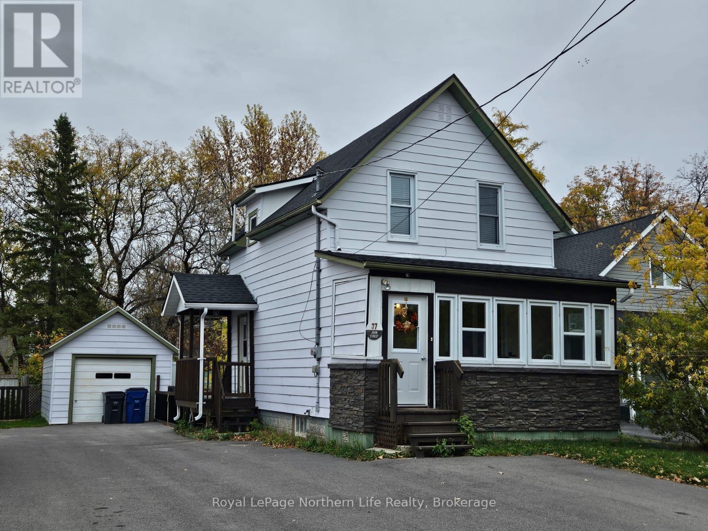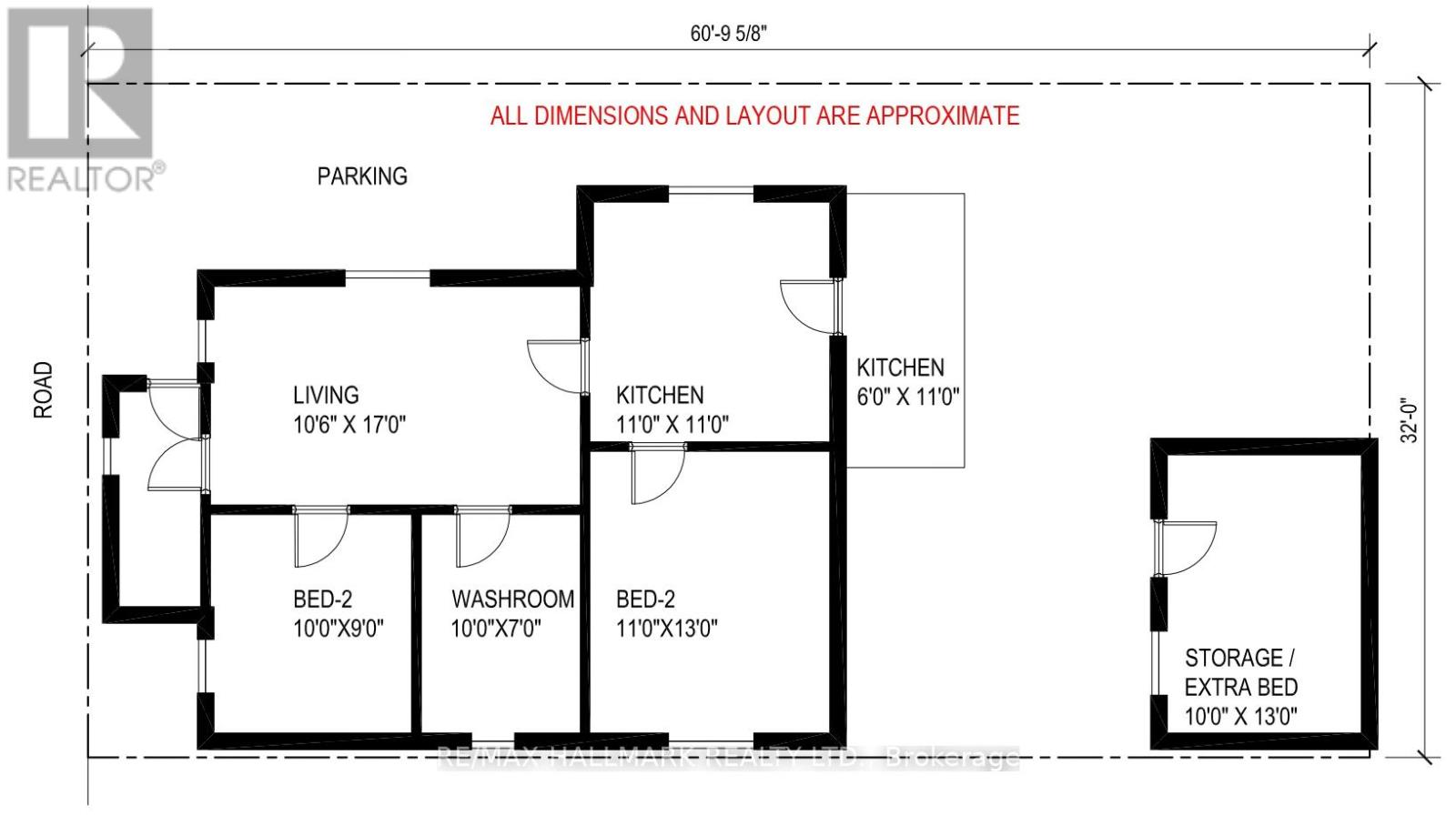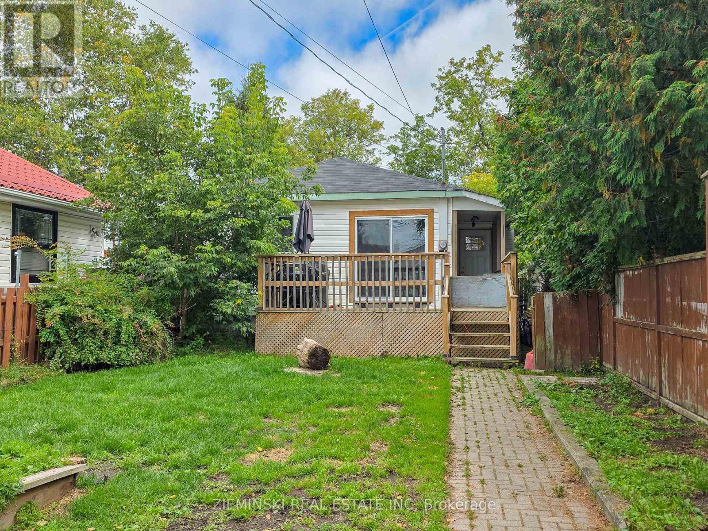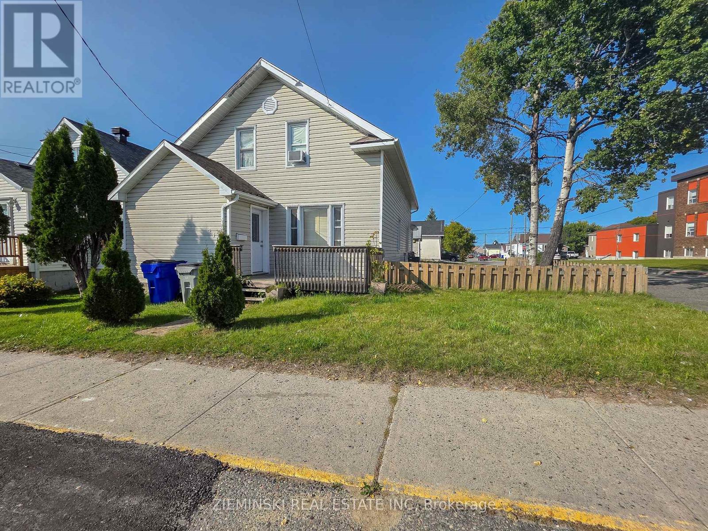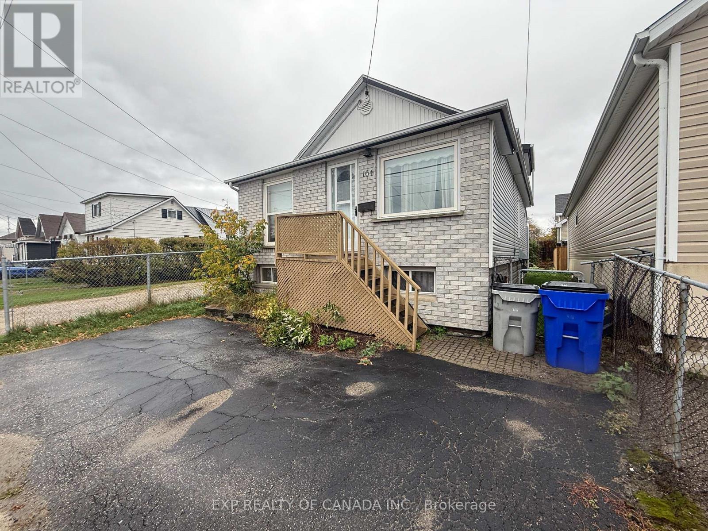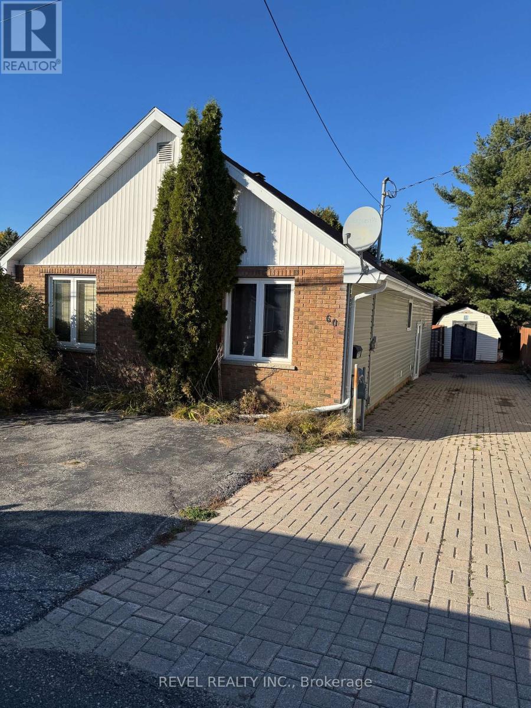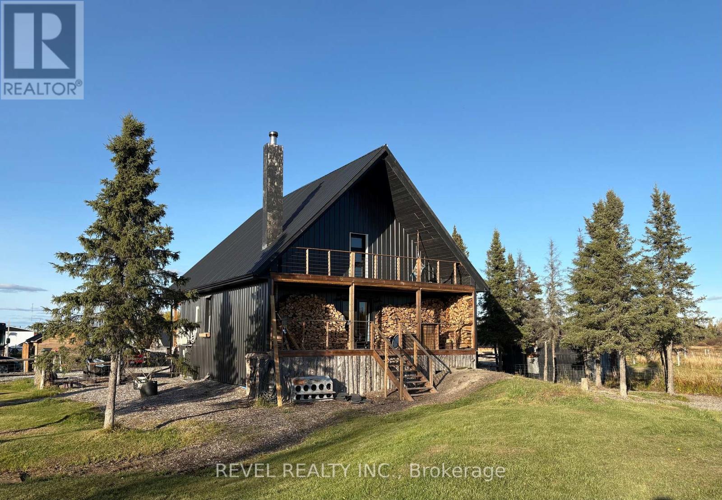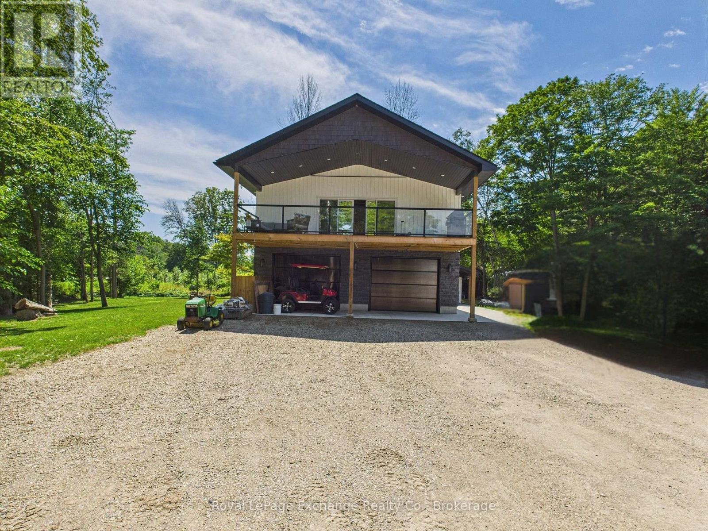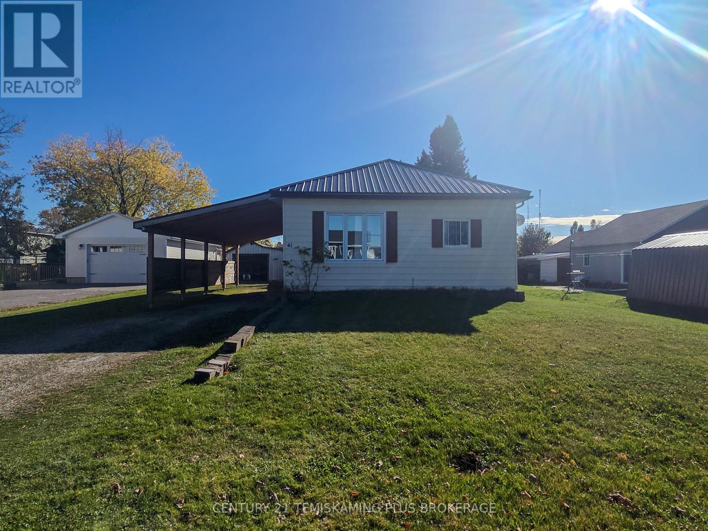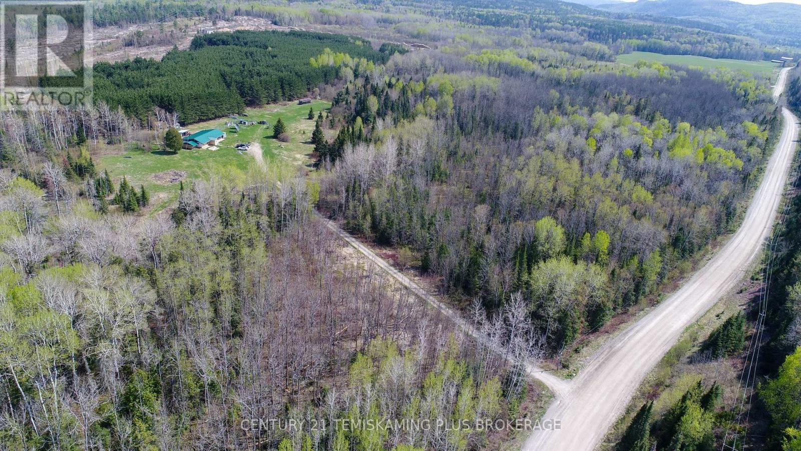- Houseful
- ON
- Kirkland Lake Kl Area
- P0K
- 280 Hayes St
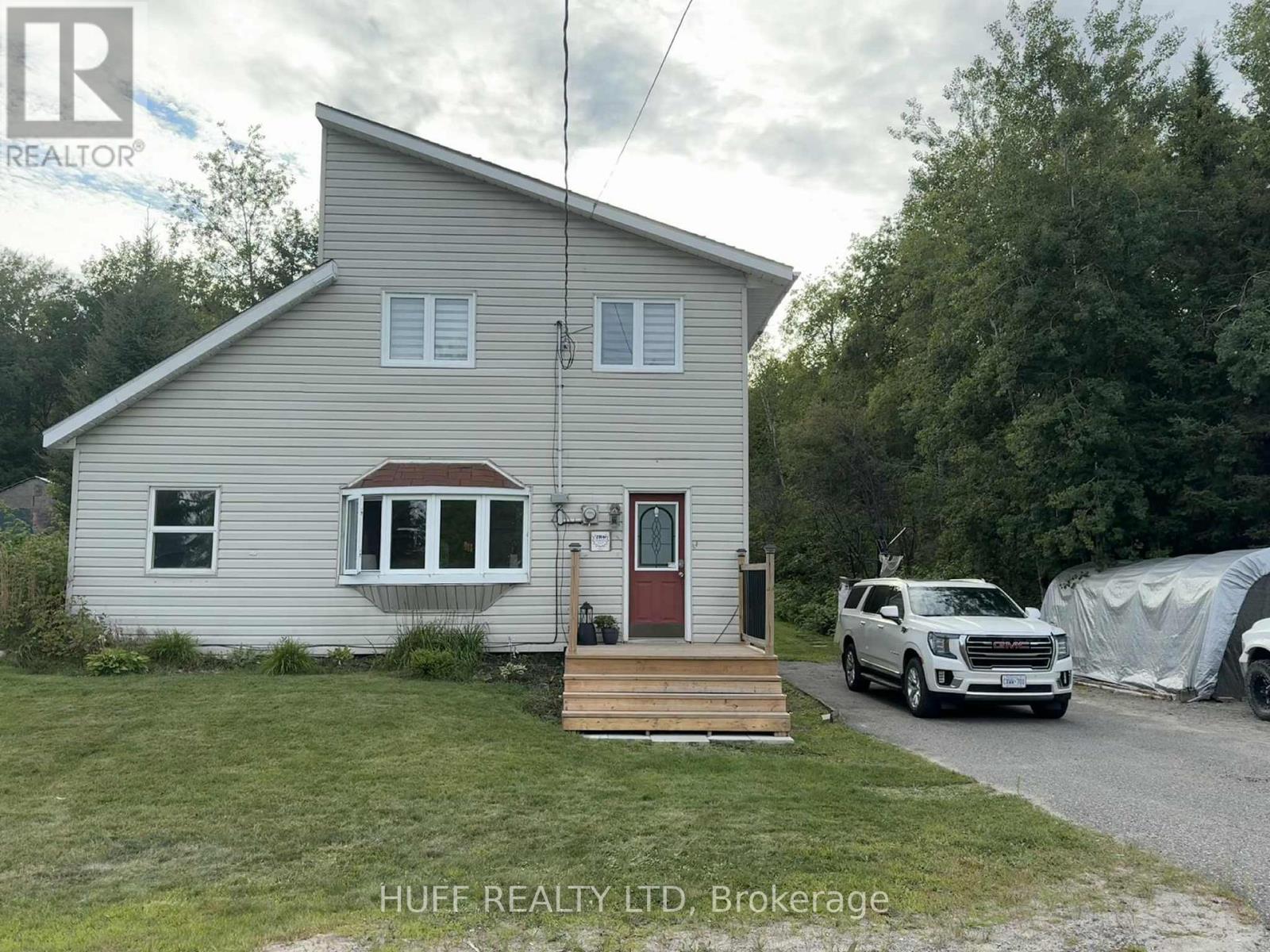
280 Hayes St
280 Hayes St
Highlights
Description
- Time on Houseful63 days
- Property typeSingle family
- Mortgage payment
Welcome to this charming 4-bedroom, 2-bathroom home nestled in the heart of Swastika! The main floor offers a functional and welcoming layout, featuring a cozy living room with a natural gas fireplace perfect for relaxing evenings. The well-equipped kitchen is designed for convenience and flows seamlessly into the adjacent laundry area, which offers direct access to the private backyard. Also on the main floor is a versatile bedroom currently used as a home office ideal for remote work or guests. Upstairs, you'll find a spacious master retreat complete with a large walk-in closet, along with two additional generously sized bedrooms, each with their own closet space. Step outside to your private backyard oasis perfect for summer gatherings, BBQs, or simply enjoying the peace and beauty of nature. With comfort, functionality, and charm throughout, this lovely home is the perfect place to settle in and enjoy everything Swastika has to offer. (id:63267)
Home overview
- Heat source Natural gas
- Heat type Forced air
- Sewer/ septic Sanitary sewer
- # total stories 2
- # parking spaces 2
- # full baths 2
- # total bathrooms 2.0
- # of above grade bedrooms 3
- Has fireplace (y/n) Yes
- Community features School bus
- Subdivision Kl & area
- Lot size (acres) 0.0
- Listing # T12353432
- Property sub type Single family residence
- Status Active
- Bedroom 3.45m X 3.12m
Level: 2nd - Primary bedroom 3.52m X 4.47m
Level: 2nd - 3rd bedroom 4.92m X 3.54m
Level: 2nd - Bathroom 2.92m X 3.36m
Level: 2nd - Office 2.54m X 3.17m
Level: Main - Laundry 2.06m X 3.56m
Level: Main - Dining room 3.54m X 2.26m
Level: Main - Kitchen 3.76m X 3.56m
Level: Main - Foyer 4.15m X 2.02m
Level: Main - Living room 5.46m X 3.81m
Level: Main - Bathroom 1.51m X 2.49m
Level: Main
- Listing source url Https://www.realtor.ca/real-estate/28752547/280-hayes-street-kirkland-lake-kl-area-kl-area
- Listing type identifier Idx

$-853
/ Month


