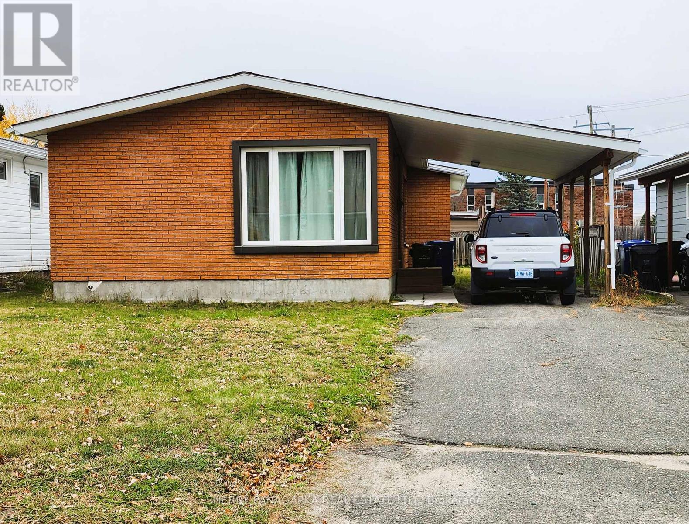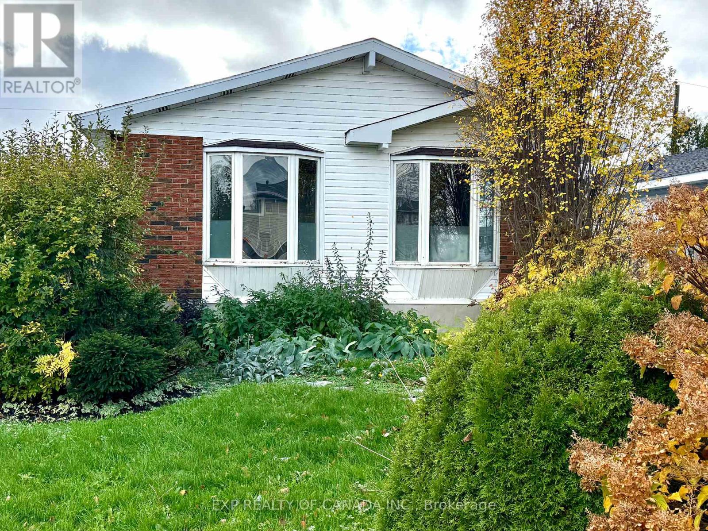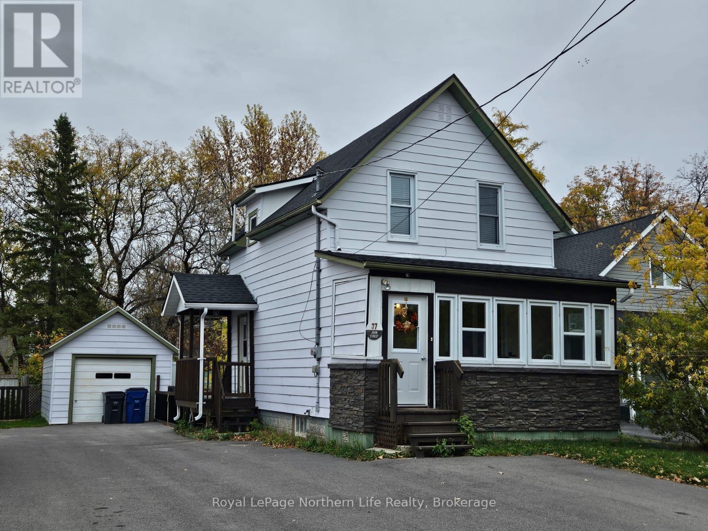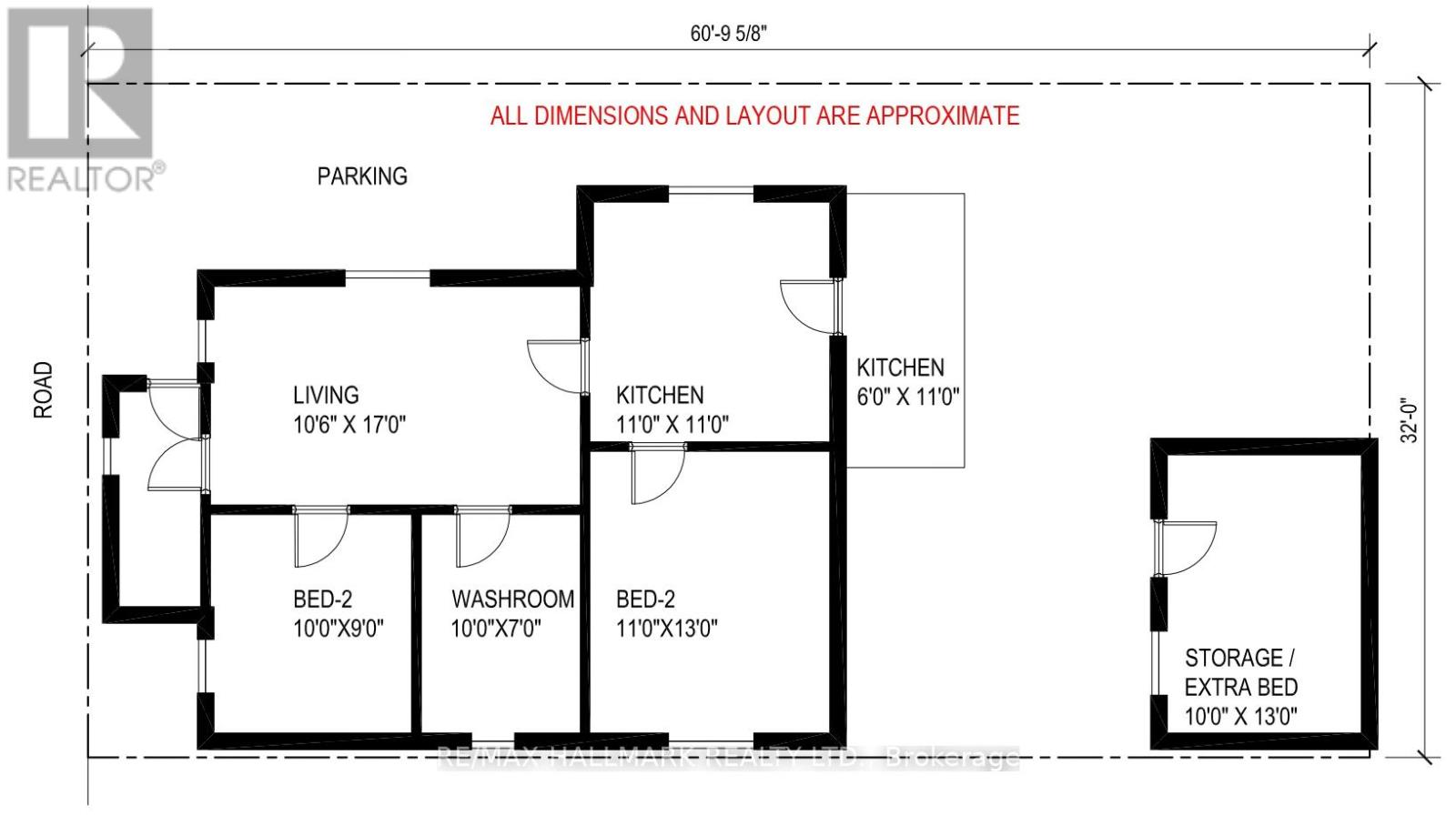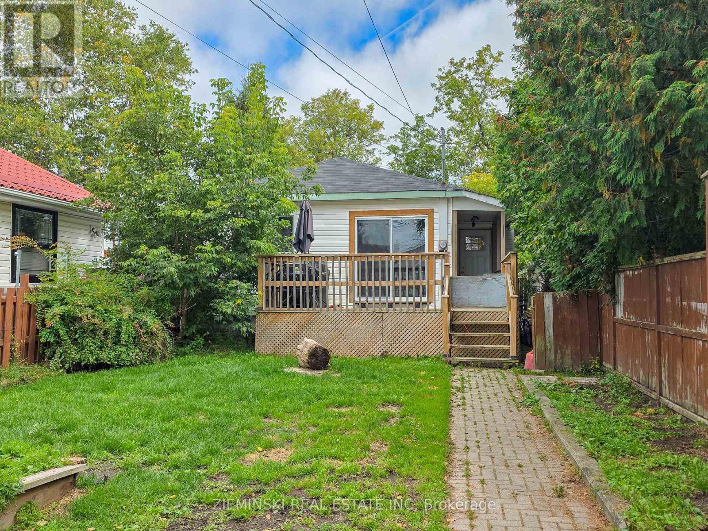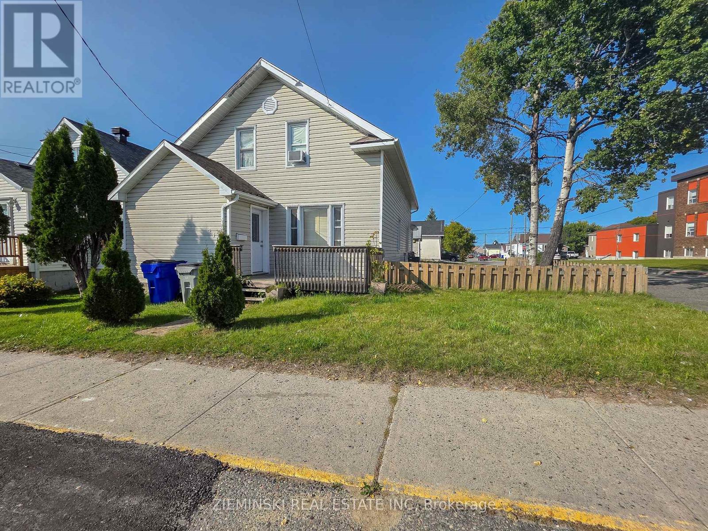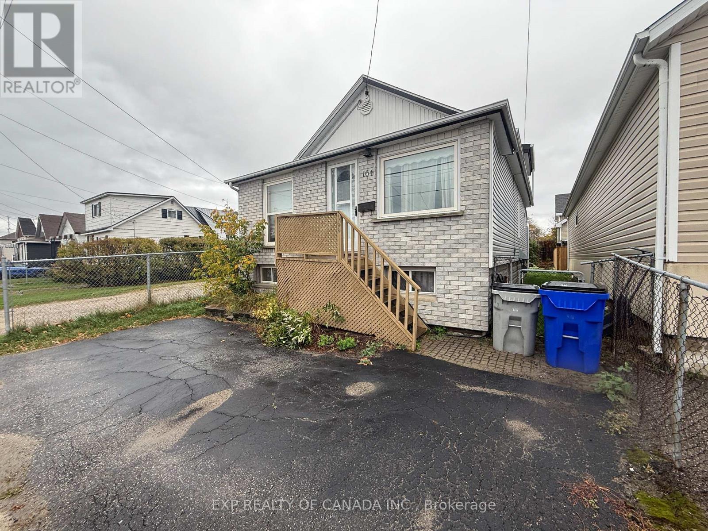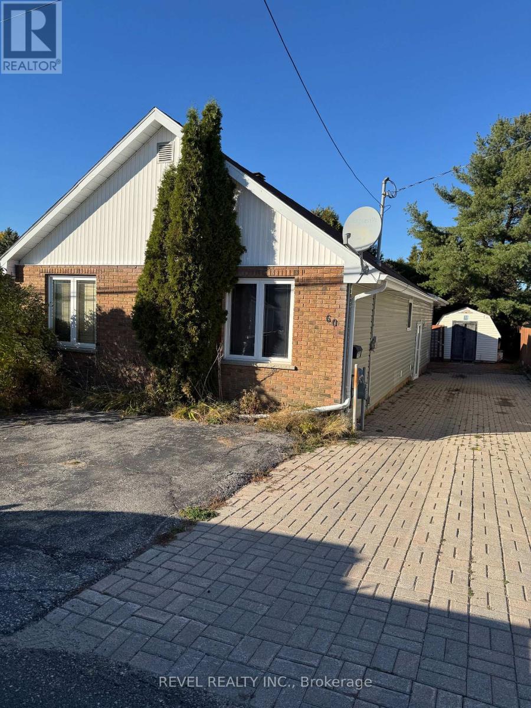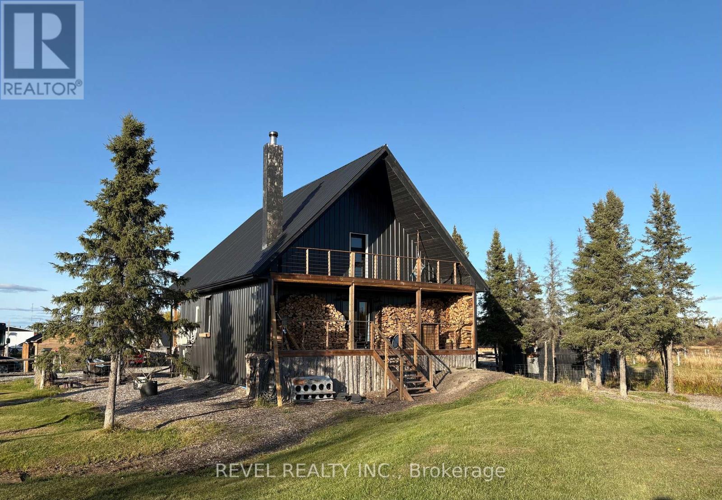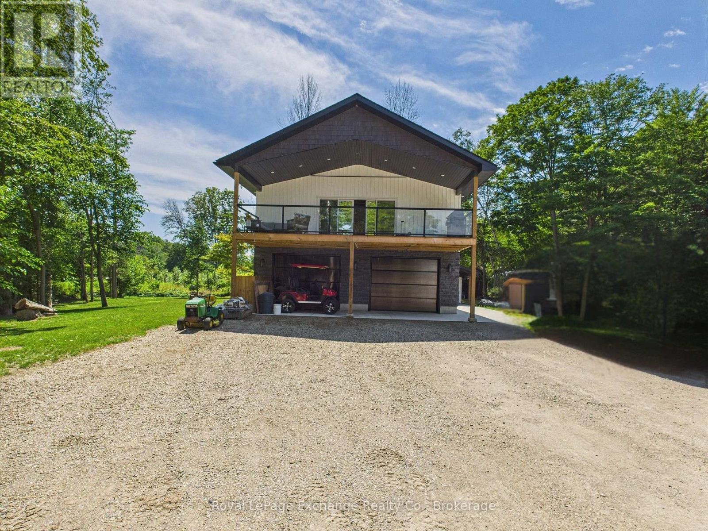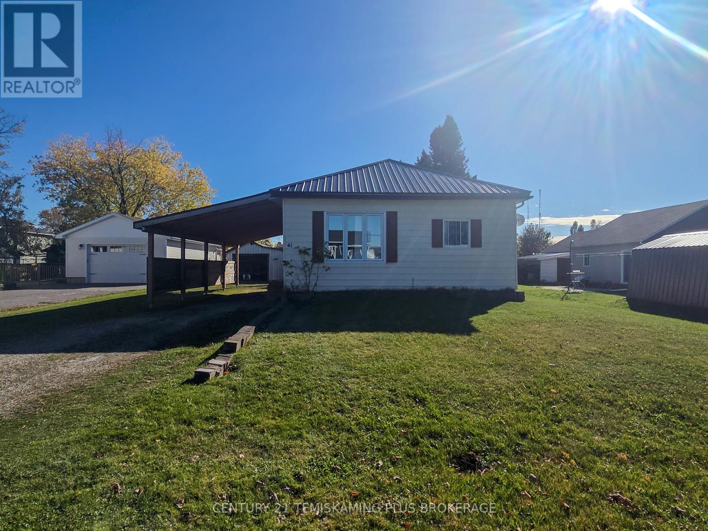- Houseful
- ON
- Kirkland Lake Kl Outside
- P0K
- 104 108 Fennah Rd
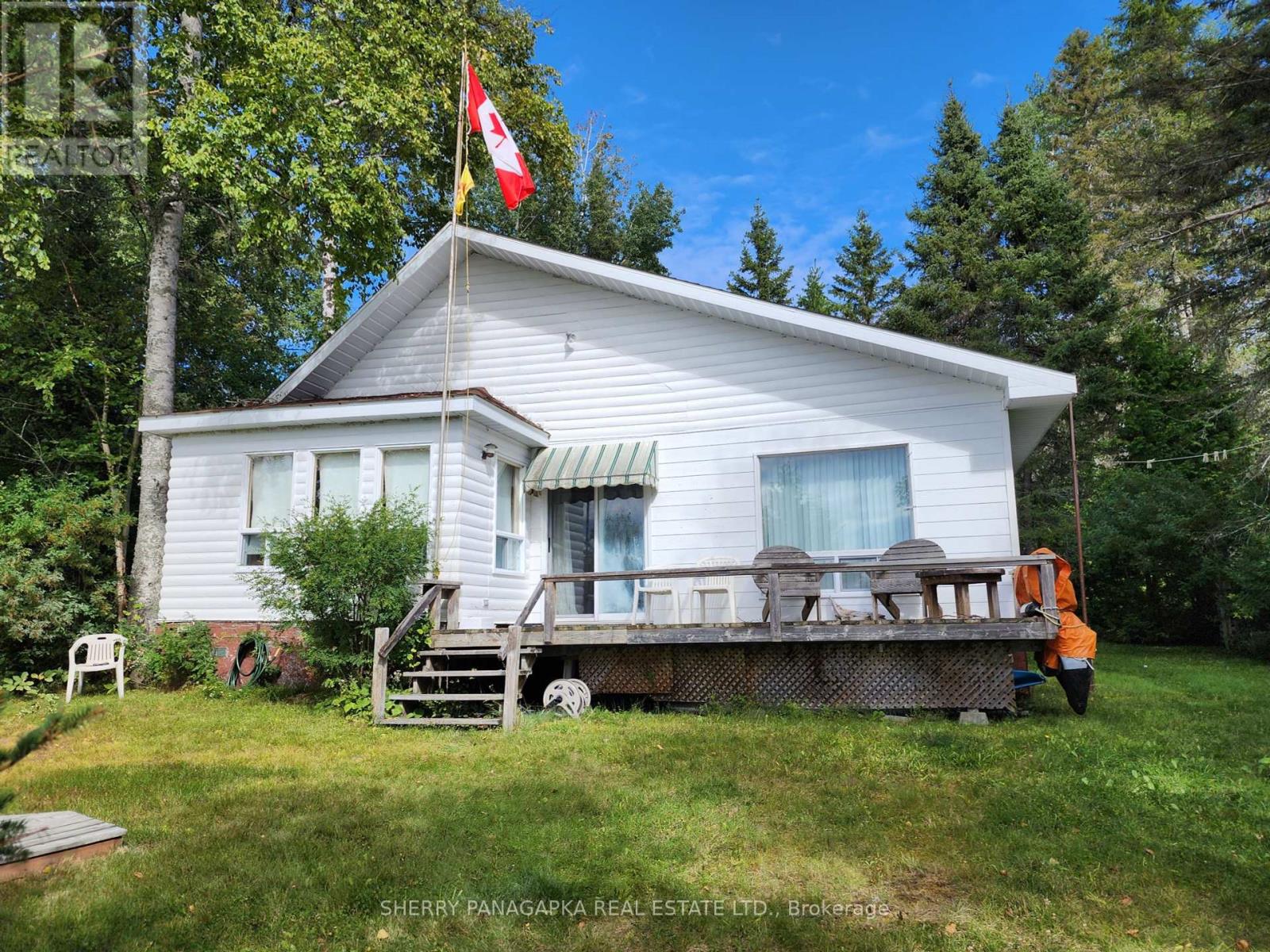
104 108 Fennah Rd
104 108 Fennah Rd
Highlights
Description
- Time on Houseful53 days
- Property typeSingle family
- StyleBungalow
- Mortgage payment
2 CHARMING COTTAGES + 167 ft OF PRISTINE SANDY SHORELINE ON BEAUTIFUL KENOGAMI LAKE. Drive into a private forested double lot where two charming cottages are tucked away. The furnished White Cottage has 900 Sq Ft of living space, 3 Bedrooms + 4 PC Bathroom (holding tank) , open-concept L-shaped living space & a large deck, yard. Roof Shingles: 6 years of age. The 714 Sq Foot Grey cottage features a cheerful open concept living space with high ceilings, 3 bedrooms, 3 PC Bathroom with compost toilet and amazing window views of the waterfront. The storage shed houses the hot water tank. Grey Water System. Finally, there is the shoreline (owned shoreline allowance) with beachy sand & nice water shoreline. What an amazing place to gather family & friends. Your peaceful paradise awaits you. (id:63267)
Home overview
- Heat source Electric
- Heat type Baseboard heaters
- Sewer/ septic Holding tank
- # total stories 1
- # parking spaces 6
- # full baths 2
- # total bathrooms 2.0
- # of above grade bedrooms 6
- Has fireplace (y/n) Yes
- Subdivision Kl outside
- View View, view of water, lake view, unobstructed water view
- Water body name Kenogami lake
- Lot size (acres) 0.0
- Listing # T12371374
- Property sub type Single family residence
- Status Active
- Mudroom 4.27m X 2.29m
Level: Main - Bedroom 2.05m X 2.74m
Level: Main - Bathroom 1.57m X 2.14m
Level: Main - Sunroom 2.9m X 1.75m
Level: Main - 2nd bedroom 2.23m X 2.36m
Level: Main - Living room 3.58m X 3.13m
Level: Main - 3rd bedroom 3.66m X 1.53m
Level: Main - Kitchen 3.7m X 3.09m
Level: Main - Kitchen 7.09m X 3.13m
Level: Main - 4th bedroom 2.06m X 2.95m
Level: Main - 5th bedroom 3.4m X 1.57m
Level: Main - Living room 4.64m X 3.048m
Level: Main - Bathroom 2.87m X 2.36m
Level: Main - Primary bedroom 3.73m X 3.42m
Level: Main
- Listing source url Https://www.realtor.ca/real-estate/28793322/104-108-fennah-road-kirkland-lake-kl-outside-kl-outside
- Listing type identifier Idx

$-1,400
/ Month


