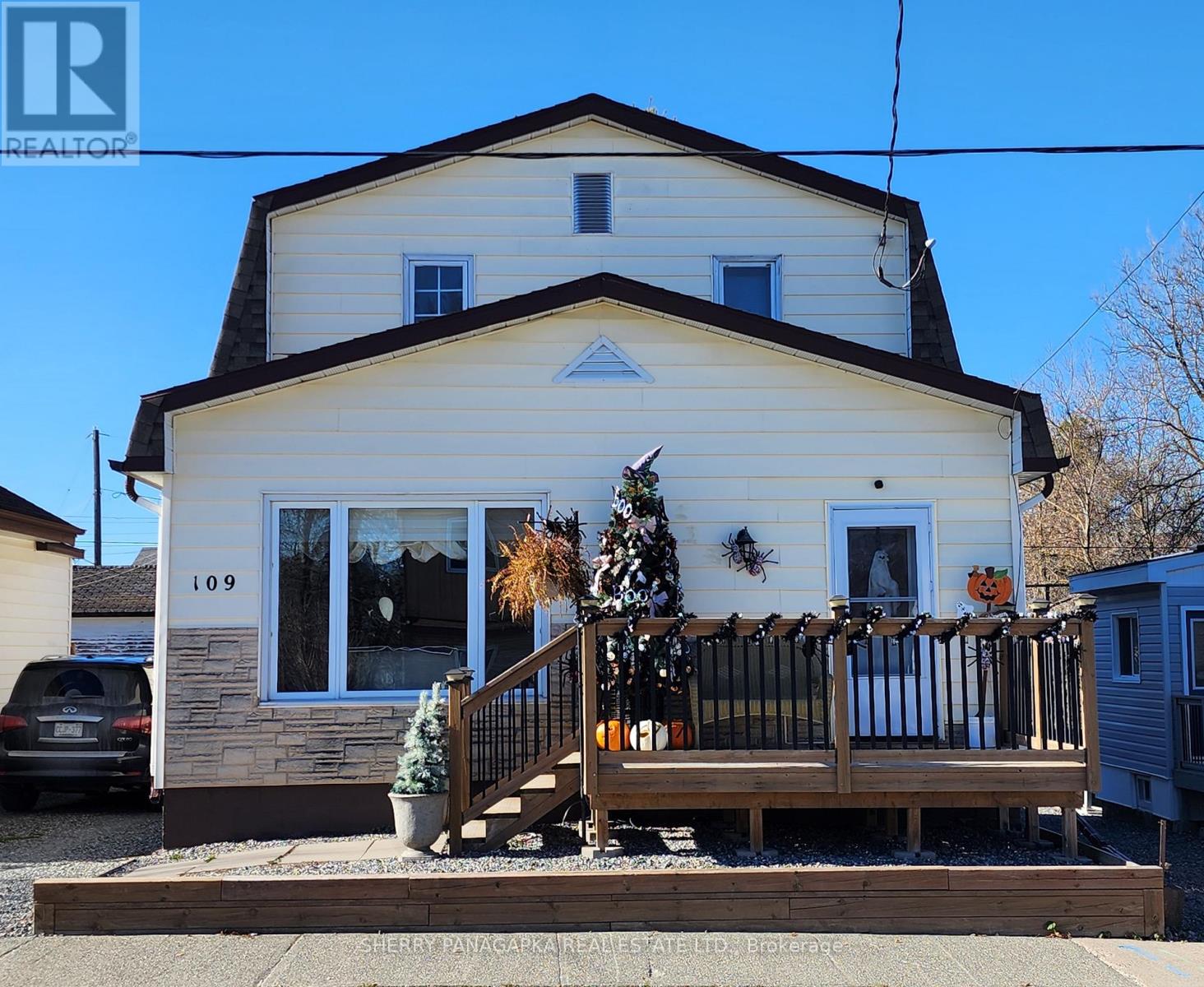- Houseful
- ON
- Kirkland Lake
- P2N
- 109 Duncan Ave S

Highlights
Description
- Time on Housefulnew 16 hours
- Property typeSingle family
- Median school Score
- Mortgage payment
FANTASTIC 3+ 1 BEDROOM HOME with 1.5 DETACHED GARAGE: Words & photos do not do justice to this family home where you will find 3 levels of living space including a main level entrance, large living room with office space (which could be easily converted into a main level bedroom) Also on the main level is a dining room, renovated modern kitchen, 4 Pc bathroom & laundry room. Just off the kitchen is access to a large deck with gazebo & fenced-in yard. The second level has 3 bedrooms & a 2 PC Bathroom. Need more space? Look no further than the basement where you find a generously sized family room with gas fireplace, a just for the kids sleeping nook, 5th bedroom. There is not a thing to do but unpack and move in. All this and just a short walk to one of Kirkland Lake's school zones. ADDITIONAL INFO: 19 ft x 22 ft detached, wired garage) Kitchen remodeled in 2022. Dry Basement. 100 amp Breaker panel. OTHER INFO: (2025 Water Sewer Taxes Flat Quarterly $314.24) (2025 HEAT: $160 EMB). (HYDRO $2,606.80 Nov 24 - Oct 25) (Reliance H20 Rental: $134.90 Quarterly.) (2020 Roof shingles on house) (2024 Roof Shingles on Garage) (Gas Forced Air Furnace approximately 8 years of age), MPAC Code 301. (id:63267)
Home overview
- Cooling Central air conditioning
- Heat source Natural gas
- Heat type Forced air
- Sewer/ septic Sanitary sewer
- # total stories 2
- Fencing Fenced yard
- # parking spaces 4
- Has garage (y/n) Yes
- # full baths 1
- # half baths 1
- # total bathrooms 2.0
- # of above grade bedrooms 4
- Has fireplace (y/n) Yes
- Community features School bus
- Subdivision Kl & area
- Lot size (acres) 0.0
- Listing # T12486848
- Property sub type Single family residence
- Status Active
- 2nd bedroom 3.88m X 2.9m
Level: 2nd - Laundry 3.13m X 1.73m
Level: 2nd - Other 3.2m X 1.98m
Level: 2nd - Bathroom 1.67m X 1.67m
Level: 2nd - 3rd bedroom 3.66m X 2.9m
Level: 2nd - Primary bedroom 4.16m X 3.81m
Level: 2nd - Other 1.82m X 3.76m
Level: Basement - Family room 6.71m X 4.52m
Level: Basement - 4th bedroom 2.64m X 3.15m
Level: Basement - Cold room 2.05m X 1.37m
Level: Basement - Bathroom 3.13m X 1.9m
Level: Main - Dining room 3.66m X 4.12m
Level: Main - Kitchen 2.9m X 4.98m
Level: Main - Living room 5.69m X 4.88m
Level: Main - Office 3.2m X 2.74m
Level: Main - Mudroom 3.2m X 1.83m
Level: Main
- Listing source url Https://www.realtor.ca/real-estate/29042313/109-duncan-avenue-s-kirkland-lake-kl-area-kl-area
- Listing type identifier Idx

$-661
/ Month
