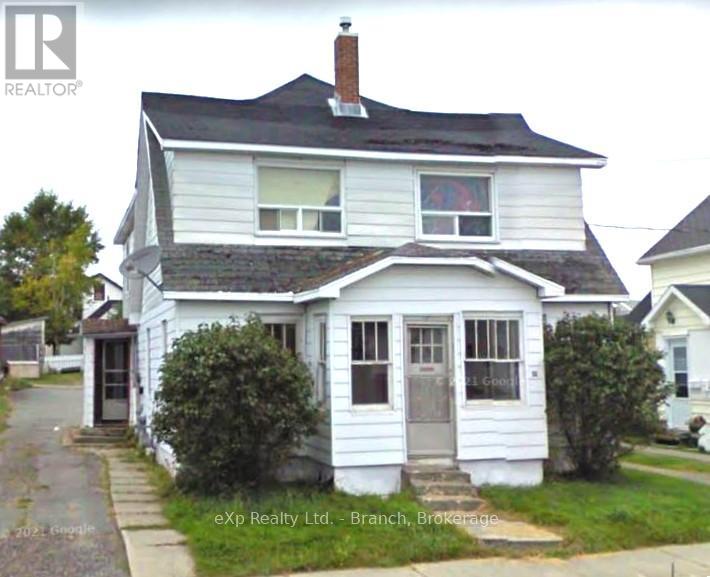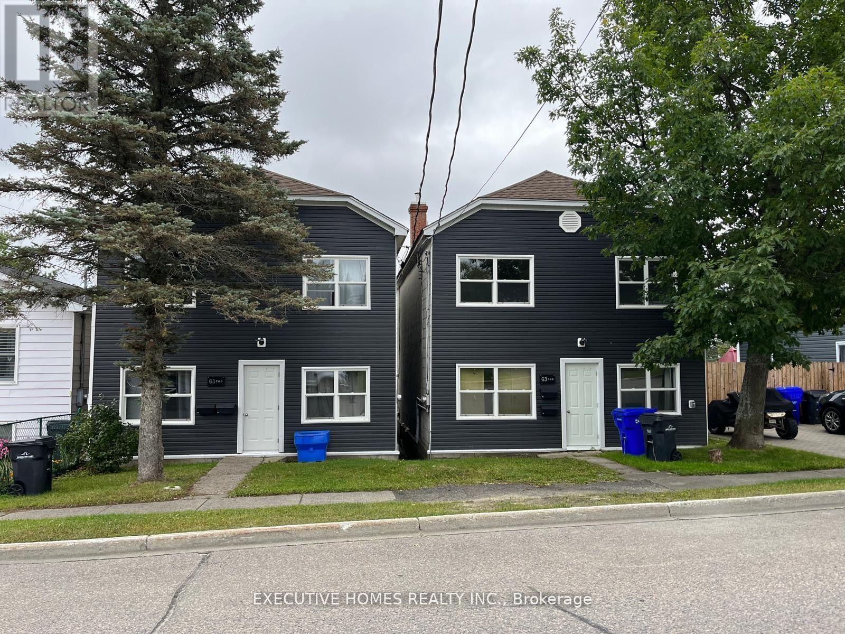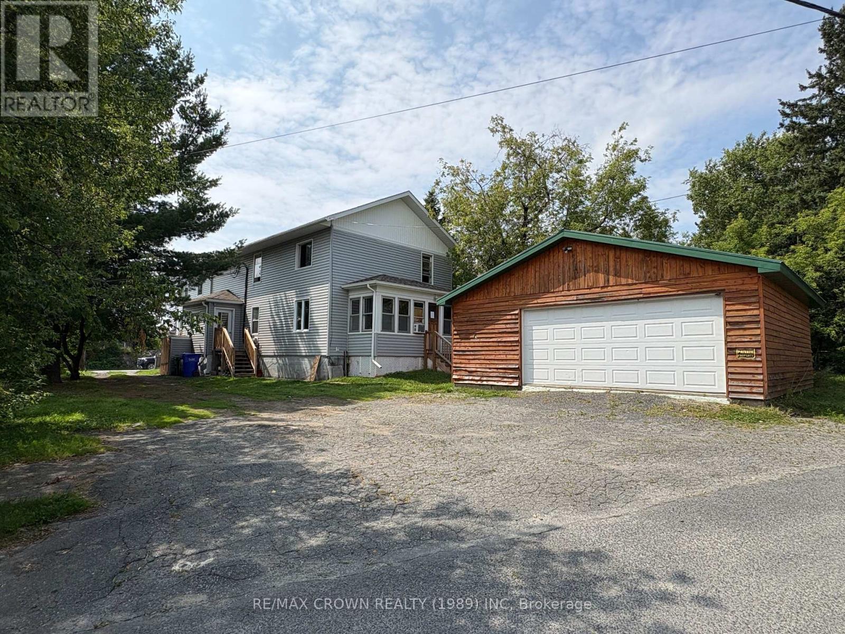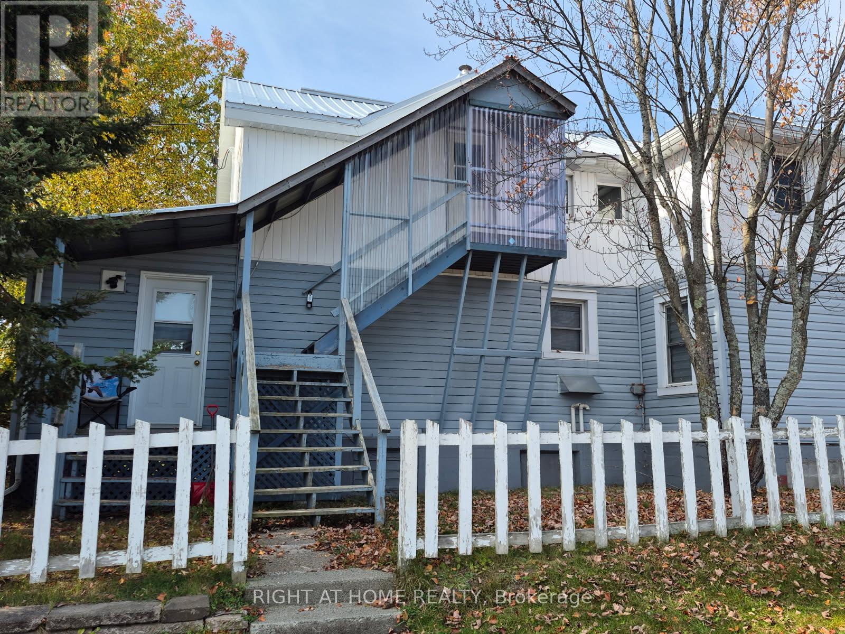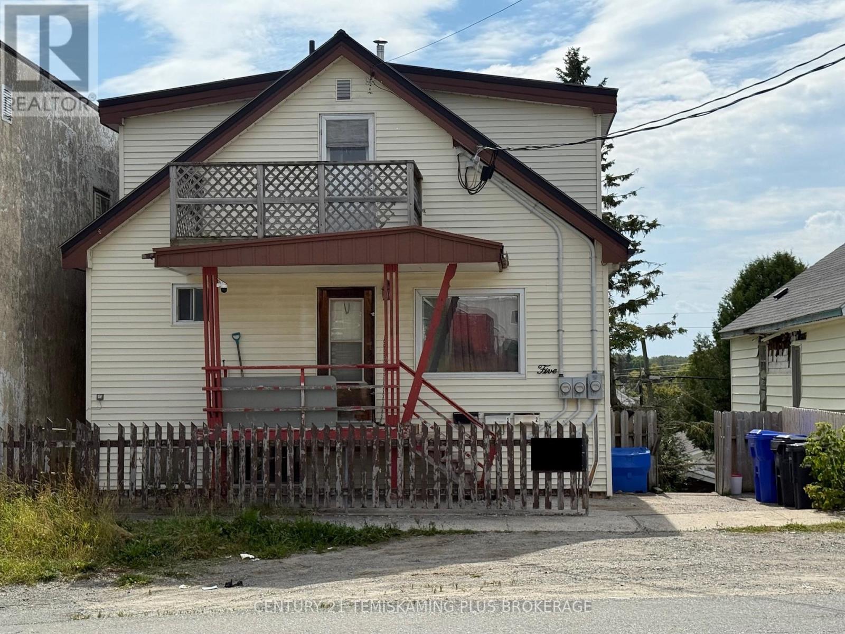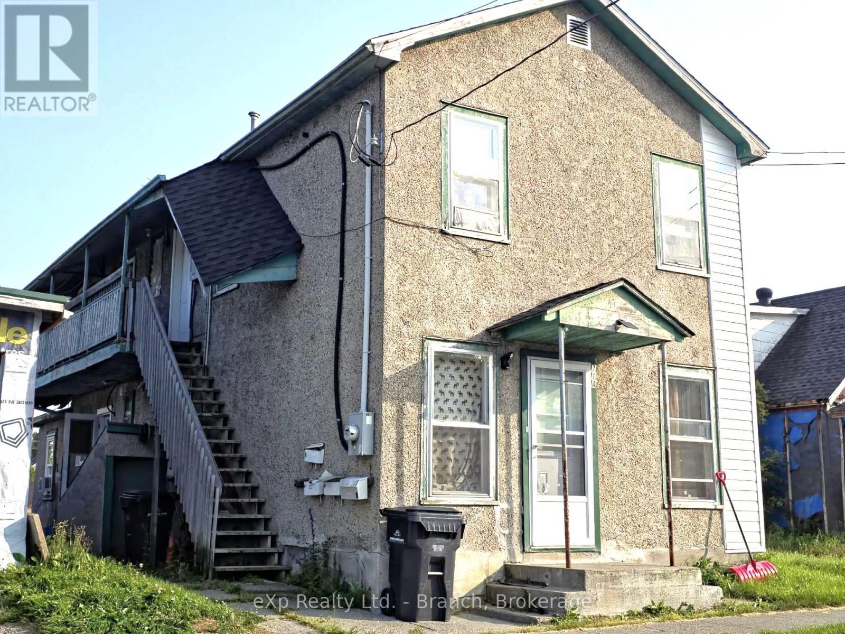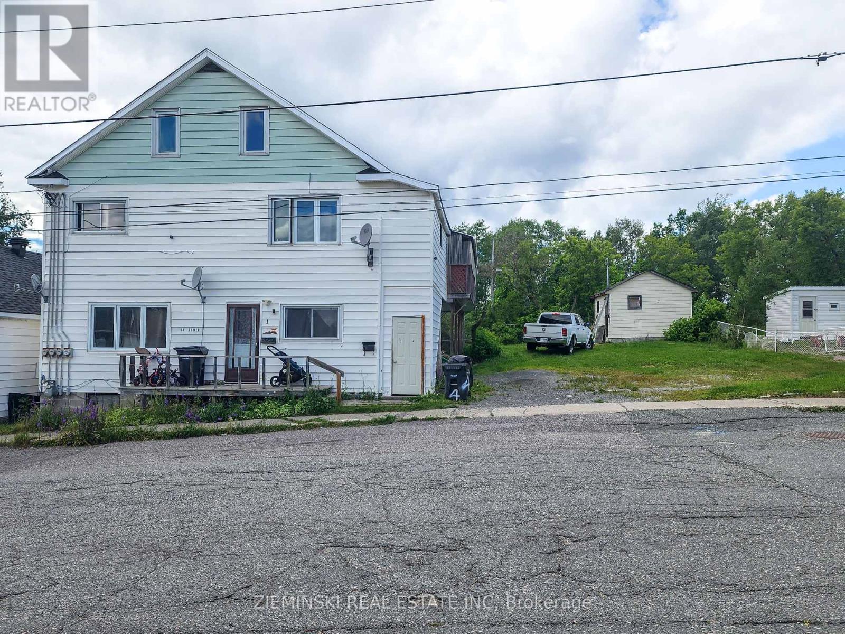- Houseful
- ON
- Kirkland Lake
- P2N
- 86 Lebel Ave
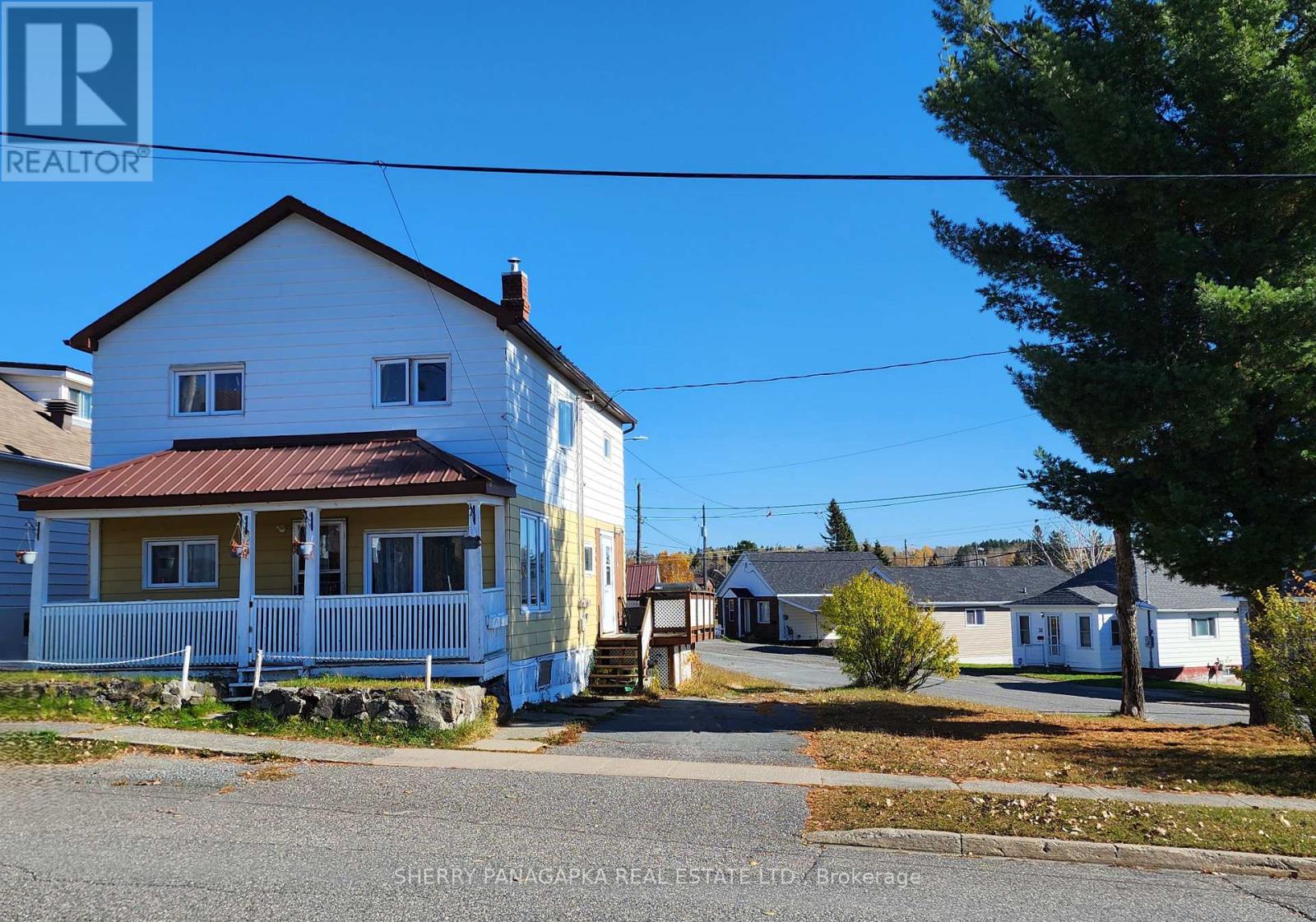
86 Lebel Ave
86 Lebel Ave
Highlights
Description
- Home value ($/Sqft)$120/Sqft
- Time on Houseful358 days
- Property typeMulti-family
- Median school Score
- Mortgage payment
ADD THIS FULLY RENTED 1682 Sq Foot DUPLEX to your investment portfolio or live in one unit and rent out the other unit to help subsidize your costs. Each unit has 810 Ft of living space. THE 2 Bedroom MAIN LEVEL UNIT has a spacious kitchen, living room, modern 3 PC Bathroom, laundry hook-up and a welcoming covered front porch. THE 3 bedroom 2ND LEVEL UNIT has nice floor to ceiling height, hardwood in most of the rooms, a kitchen with laundry, 3 PC Bathroom & living room with owned gas space heater & a deck. 2024: $22,200 gross income. Separate Hydro Meters (tenants pay their own hydro). Circular Driveway, 3- 4 parking spaces & a 16 ft x 22 ft detached garage. MPAC Code 332 (Duplex) ADDITIONAL INFO: (H20 / SEWER 2025 COSTS: $497.05 flat quarterly) (Heat: Furnace in the basement heats the main level unit. Free Standing Gas Heater in the upstairs unit heats that unit for 2023: $2,309.47). **EXTRAS** Excluded: Tenant belongings & all appliances on the main level. (id:63267)
Home overview
- Heat source Natural gas
- Heat type Forced air
- Sewer/ septic Sanitary sewer
- # total stories 2
- # parking spaces 3
- Has garage (y/n) Yes
- # full baths 2
- # total bathrooms 2.0
- # of above grade bedrooms 5
- Flooring Hardwood
- Subdivision Kl & area
- Lot size (acres) 0.0
- Listing # T9514145
- Property sub type Multi-family
- Status Active
- Kitchen 4.88m X 3.81m
Level: 2nd - Laundry 1.37m X 1.22m
Level: 2nd - 4th bedroom 3.35m X 2.23m
Level: 2nd - 5th bedroom 3.05m X 2.74m
Level: 2nd - Living room 4.19m X 3.3m
Level: 2nd - 3rd bedroom 3.76m X 3.05m
Level: 2nd - 2nd bedroom 2.74m X 2.14m
Level: Main - Kitchen 4.5m X 3.66m
Level: Main - Laundry 1.98m X 1.83m
Level: Main - Bedroom 3m X 3.66m
Level: Main - Living room 4.34m X 3.35m
Level: Main
- Listing source url Https://www.realtor.ca/real-estate/27588948/86-lebel-avenue-kirkland-lake-kl-area-kl-area
- Listing type identifier Idx

$-480
/ Month

